2736 Shadowbrook Drive, Lincoln, NE 68516
Local realty services provided by:Better Homes and Gardens Real Estate The Good Life Group
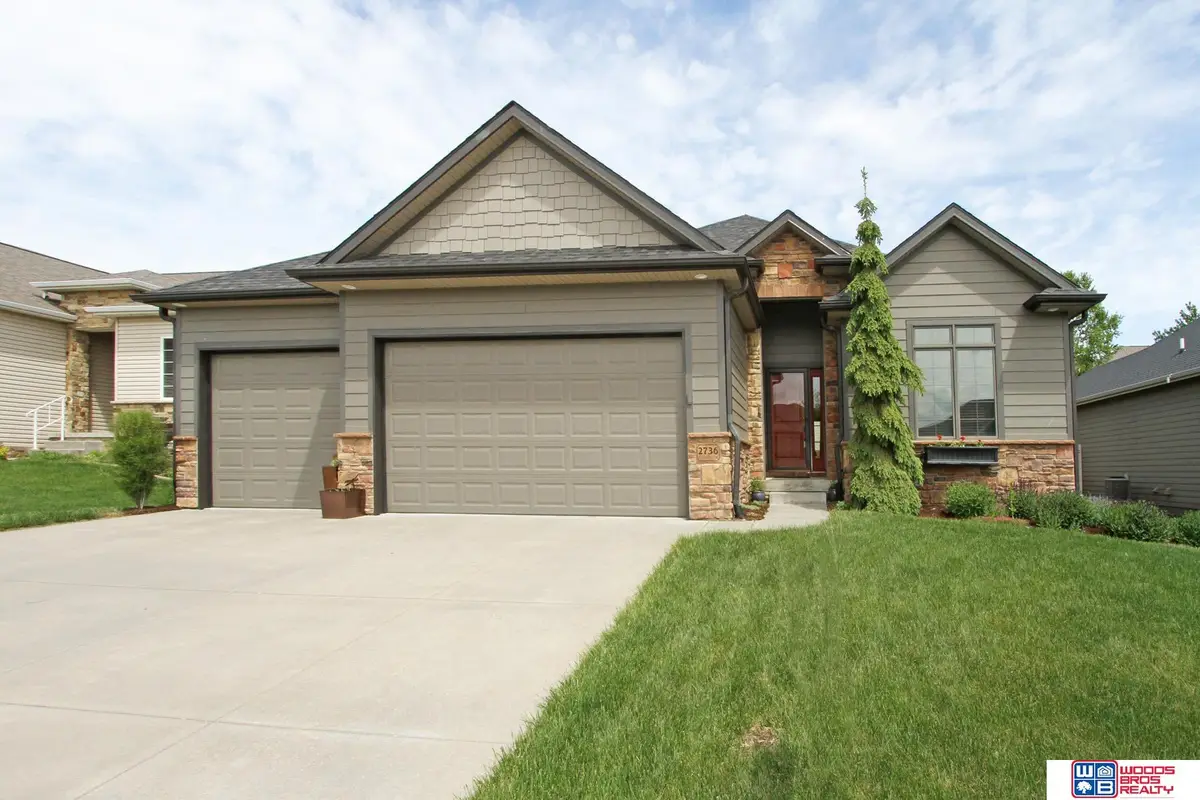
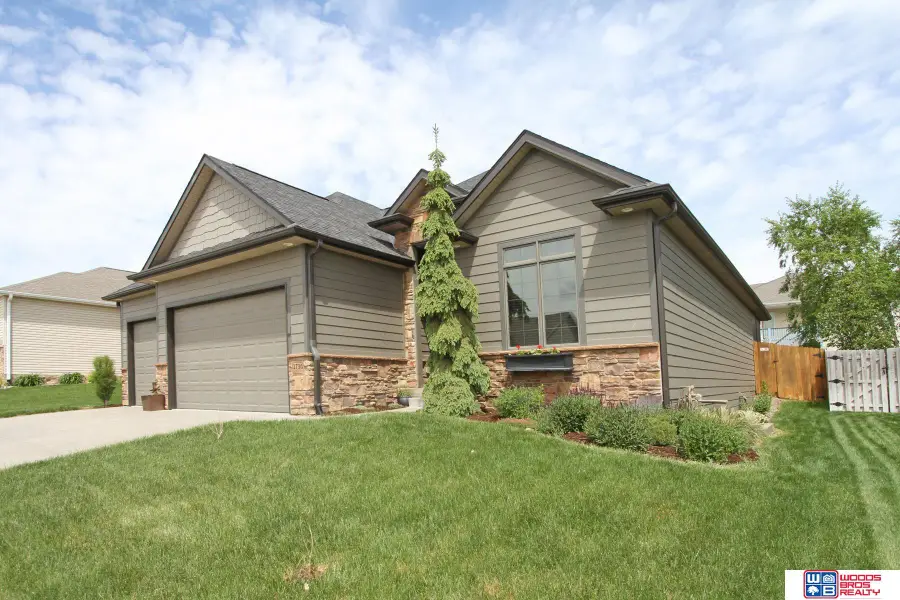
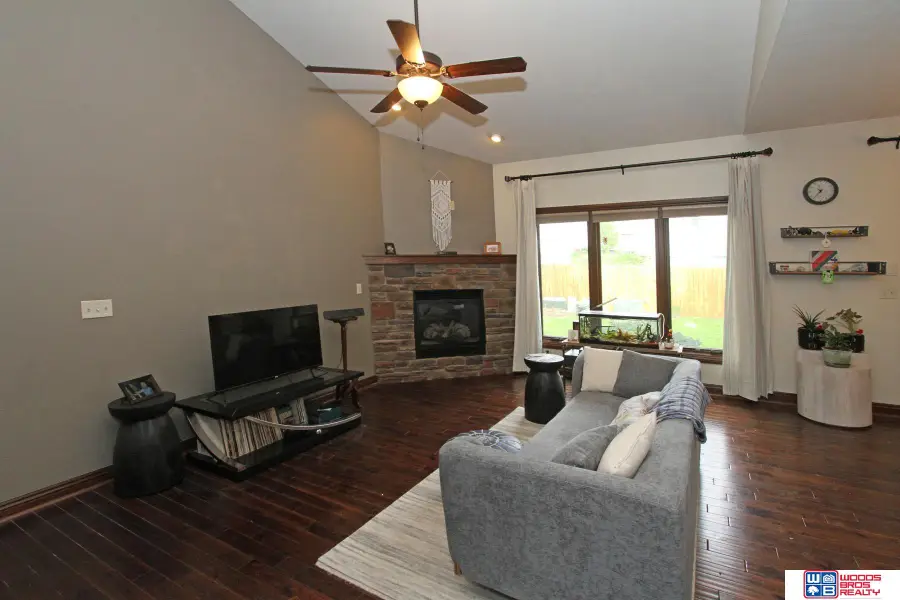
2736 Shadowbrook Drive,Lincoln, NE 68516
$495,000
- 4 Beds
- 3 Baths
- 2,820 sq. ft.
- Single family
- Pending
Listed by:kent obrist
Office:woods bros realty
MLS#:22512019
Source:NE_OABR
Price summary
- Price:$495,000
- Price per sq. ft.:$175.53
- Monthly HOA dues:$8.33
About this home
4 BR Ranch in popular Wilderness Hills. Beautiful street appeal w/ established landscaping. Stone/Hardie plank siding. Updated interior decor w/ wood flooring through the entry & into the living room, kitchen, & informal dining area. Open floor plan w/ vaulted ceiling in the living room which also features a corner fireplace. Roomy kitchen w/ granite countertops & tile backsplash and stainless steel appliances. Primary bedroom w/ coffered ceiling, generous walk-in closet, 3/4 bath w/ double sinks, walk-in tiled shower, tile flooring, & granite countertops. Mostly finished basement with 2 possible bedrooms, both with egress. Large family room w/ bet bar & big screen projector. Also, a full bath & plenty of rough storage. Privacy fenced backyard w/ stone patio & screened in desk. Extras include new roof w/ impact resistant shingles in 2020, new gutters, new windows (except SE BR), & new carpet in 2019. Over 2800 SF of finish. Call your agent today for your private showing!
Contact an agent
Home facts
- Year built:2010
- Listing Id #:22512019
- Added:100 day(s) ago
- Updated:August 10, 2025 at 07:23 AM
Rooms and interior
- Bedrooms:4
- Total bathrooms:3
- Full bathrooms:2
- Living area:2,820 sq. ft.
Heating and cooling
- Cooling:Central Air, Heat Pump
- Heating:Forced Air
Structure and exterior
- Roof:Composition
- Year built:2010
- Building area:2,820 sq. ft.
- Lot area:0.16 Acres
Schools
- High school:Lincoln Southwest
- Middle school:Scott
- Elementary school:Adams
Utilities
- Water:Public
- Sewer:Public Sewer
Finances and disclosures
- Price:$495,000
- Price per sq. ft.:$175.53
- Tax amount:$5,388 (2024)
New listings near 2736 Shadowbrook Drive
- New
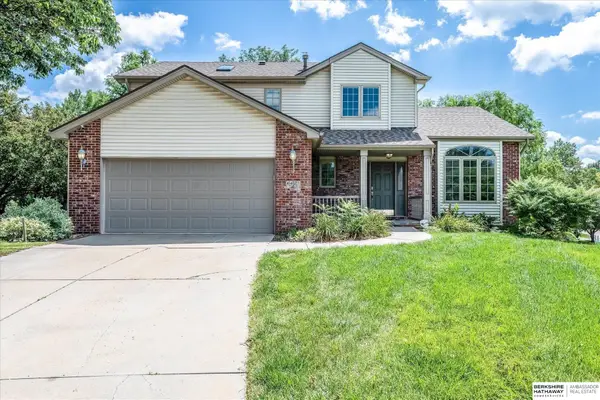 $397,700Active4 beds 3 baths2,294 sq. ft.
$397,700Active4 beds 3 baths2,294 sq. ft.4421 Serra Place, Lincoln, NE 68516
MLS# 22523054Listed by: BHHS AMBASSADOR REAL ESTATE - New
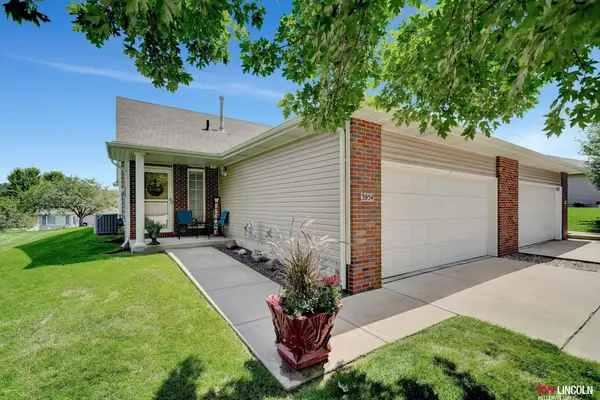 $240,000Active2 beds 2 baths1,200 sq. ft.
$240,000Active2 beds 2 baths1,200 sq. ft.3954 N 18 Street, Lincoln, NE 68521
MLS# 22523025Listed by: KELLER WILLIAMS LINCOLN - New
 $329,000Active2 beds 4 baths2,000 sq. ft.
$329,000Active2 beds 4 baths2,000 sq. ft.7101 South Street #1, Lincoln, NE 68506
MLS# 22523042Listed by: BANCWISE REALTY 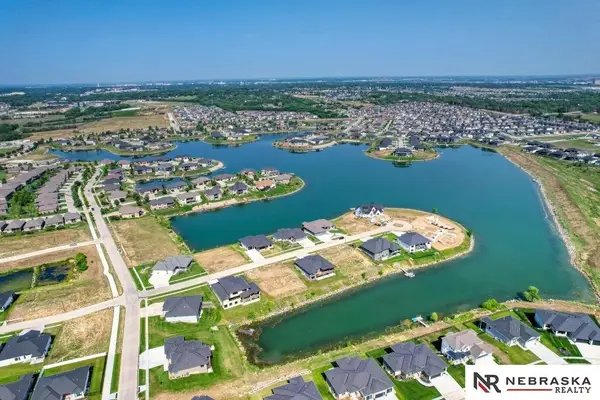 $329,999Pending2 beds 3 baths1,757 sq. ft.
$329,999Pending2 beds 3 baths1,757 sq. ft.10337 Wayborough Lane, Lincoln, NE 68527
MLS# 22523019Listed by: NEBRASKA REALTY- New
 $349,000Active3 beds 2 baths2,038 sq. ft.
$349,000Active3 beds 2 baths2,038 sq. ft.7341 Skyhawk Circle, Lincoln, NE 68506
MLS# 22523010Listed by: NP DODGE RE SALES INC LINCOLN - Open Sun, 4 to 5pmNew
 $535,000Active3 beds 3 baths2,453 sq. ft.
$535,000Active3 beds 3 baths2,453 sq. ft.3648 S Folsom Street, Lincoln, NE 68522
MLS# 22522509Listed by: HOME REAL ESTATE - New
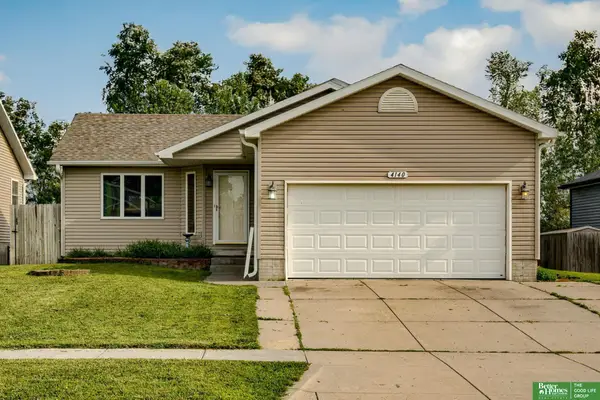 $310,000Active3 beds 2 baths1,734 sq. ft.
$310,000Active3 beds 2 baths1,734 sq. ft.4140 W Huntington Avenue, Lincoln, NE 68524
MLS# 22522948Listed by: BETTER HOMES AND GARDENS R.E. - New
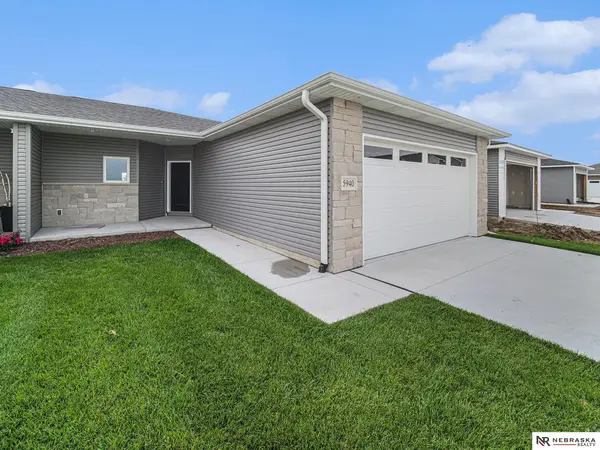 $424,900Active4 beds 3 baths2,366 sq. ft.
$424,900Active4 beds 3 baths2,366 sq. ft.5940 Loxton Street, Lincoln, NE 68526
MLS# 22522949Listed by: NEBRASKA REALTY - New
 $515,000Active3 beds 4 baths3,979 sq. ft.
$515,000Active3 beds 4 baths3,979 sq. ft.5917 Fieldcrest Way, Lincoln, NE 68512
MLS# 22522958Listed by: NEBRASKA REALTY - New
 $215,000Active3 beds 1 baths816 sq. ft.
$215,000Active3 beds 1 baths816 sq. ft.940 Knox Street, Lincoln, NE 68521
MLS# 22522905Listed by: SIMPLICITY REAL ESTATE
