2835 S 31st Street, Lincoln, NE 68502
Local realty services provided by:Better Homes and Gardens Real Estate The Good Life Group
2835 S 31st Street,Lincoln, NE 68502
$789,000
- 4 Beds
- 5 Baths
- 3,135 sq. ft.
- Single family
- Pending
Listed by:kira mayer
Office:nest real estate, llc.
MLS#:22526568
Source:NE_OABR
Price summary
- Price:$789,000
- Price per sq. ft.:$251.67
About this home
This Tudor Resort seamlessly blends timeless architecture w/ elevated modern living. Behind its storybook façade lies a sophisticated retreat featuring 2 elegantly appointed 2nd-floor bedrooms, including a serene bath suite w/ heated floors, walk-in tub, & spa shower. A private 3rd-floor master sanctuary offers the perfect escape w/ a luxe walk-in shower and expansive privacy. At the heart of the home, a chef’s kitchen is outfitted for the culinary connoisseur—featuring an NXR gas range thoughtfully designed for seamless entertaining. Original beveled diamond-paned windows, custom window treatments, + 6 fireplaces infuse warmth & character throughout. The outdoor experience rivals a private resort: a sparkling swimming pool, hot tub, putting green, and 4 outdoor televisions create the ultimate entertainer’s haven. A fully appointed outdoor kitchen w/ wine fridge, grill, & wood-burning fireplace sits beneath a covered pergola offering,year-round luxury + cozy guest suite above garage.
Contact an agent
Home facts
- Year built:1932
- Listing ID #:22526568
- Added:7 day(s) ago
- Updated:September 22, 2025 at 03:25 PM
Rooms and interior
- Bedrooms:4
- Total bathrooms:5
- Full bathrooms:1
- Half bathrooms:1
- Living area:3,135 sq. ft.
Heating and cooling
- Cooling:Central Air
- Heating:Electric, Forced Air, Radiant
Structure and exterior
- Roof:Slate
- Year built:1932
- Building area:3,135 sq. ft.
- Lot area:0.23 Acres
Schools
- High school:Lincoln Southeast
- Middle school:Irving
- Elementary school:Sheridan
Utilities
- Water:Public
- Sewer:Public Sewer
Finances and disclosures
- Price:$789,000
- Price per sq. ft.:$251.67
- Tax amount:$7,955 (2024)
New listings near 2835 S 31st Street
- New
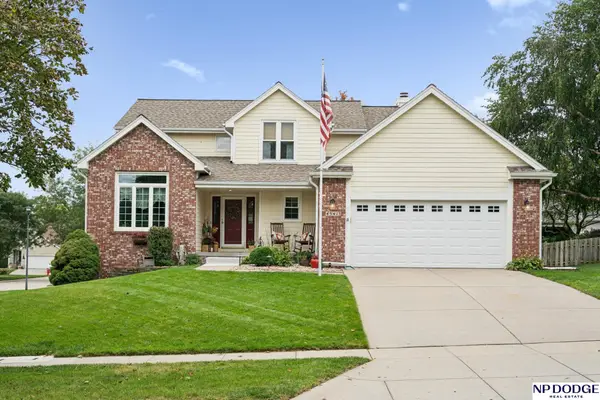 $473,500Active4 beds 4 baths3,097 sq. ft.
$473,500Active4 beds 4 baths3,097 sq. ft.4541 Eagle Ridge Road, Lincoln, NE 68516
MLS# 22527404Listed by: NP DODGE RE SALES INC LINCOLN - New
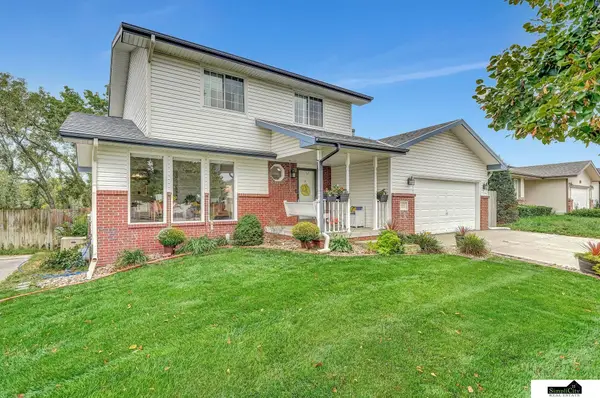 $369,500Active3 beds 4 baths2,710 sq. ft.
$369,500Active3 beds 4 baths2,710 sq. ft.1537 Hilltop Road, Lincoln, NE 68521
MLS# 22527406Listed by: SIMPLICITY REAL ESTATE - New
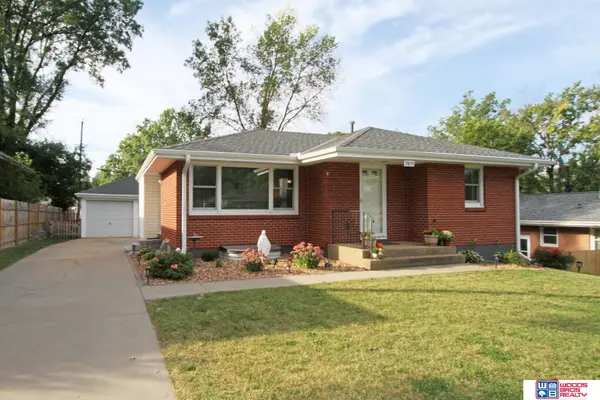 $254,500Active3 beds 2 baths1,530 sq. ft.
$254,500Active3 beds 2 baths1,530 sq. ft.7611 Fairfax Avenue, Lincoln, NE 68505
MLS# 22527411Listed by: WOODS BROS REALTY - New
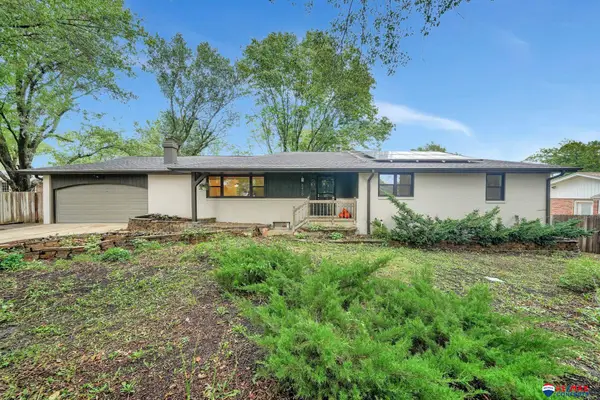 $493,000Active4 beds 3 baths3,457 sq. ft.
$493,000Active4 beds 3 baths3,457 sq. ft.8420 Navajo Trail, Lincoln, NE 68520
MLS# 22527413Listed by: RE/MAX CONCEPTS - New
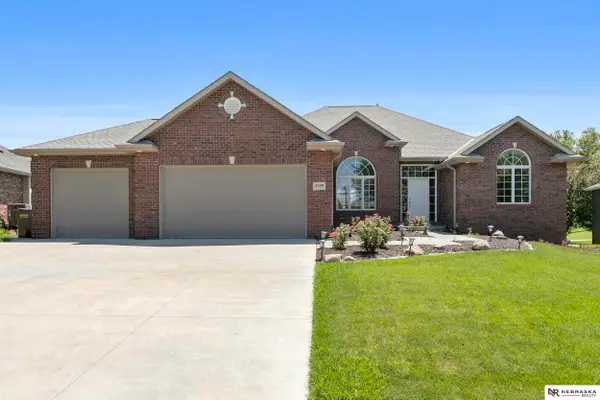 $739,000Active4 beds 5 baths4,306 sq. ft.
$739,000Active4 beds 5 baths4,306 sq. ft.2549 Wilderness Ridge Circle, Lincoln, NE 68512
MLS# 22527419Listed by: NEBRASKA REALTY - Open Sun, 1 to 2:30pmNew
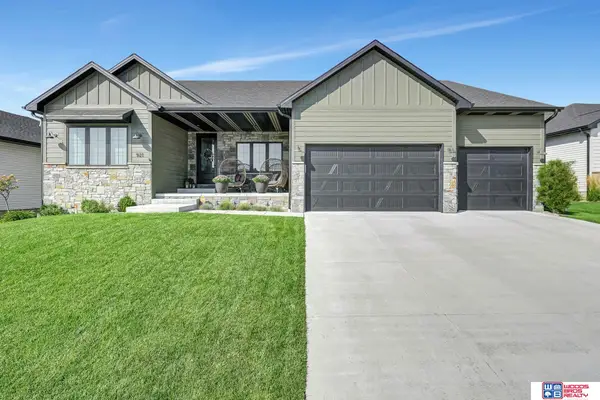 $665,000Active5 beds 3 baths3,320 sq. ft.
$665,000Active5 beds 3 baths3,320 sq. ft.921 N 107th Street, Lincoln, NE 68527
MLS# 22527350Listed by: WOODS BROS REALTY - New
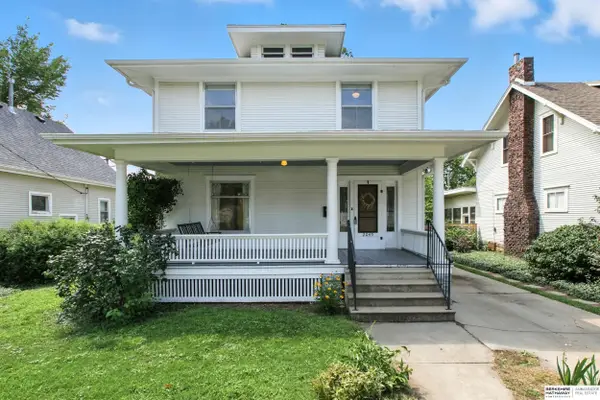 $219,900Active3 beds 2 baths2,184 sq. ft.
$219,900Active3 beds 2 baths2,184 sq. ft.2045 S 20th Street, Lincoln, NE 68502
MLS# 22527355Listed by: BHHS AMBASSADOR REAL ESTATE - Open Sun, 2:30 to 3:30pmNew
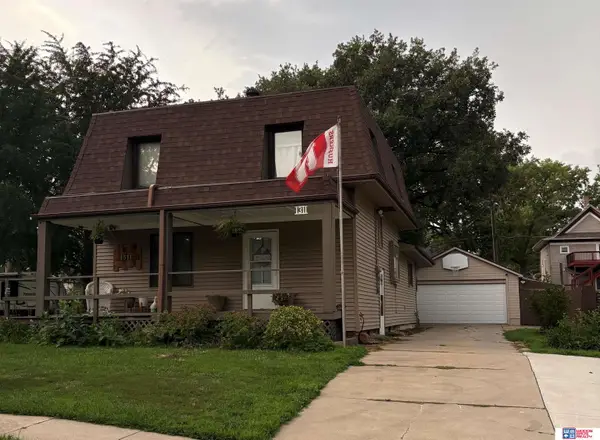 $315,000Active4 beds 5 baths2,176 sq. ft.
$315,000Active4 beds 5 baths2,176 sq. ft.1311 N 45th Street, Lincoln, NE 68503
MLS# 22527357Listed by: WOODS BROS REALTY - New
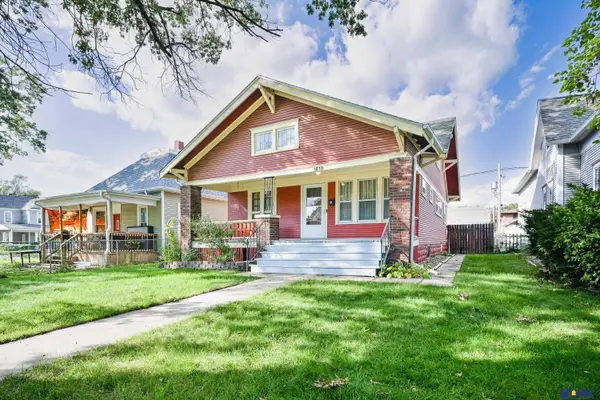 $184,900Active3 beds 1 baths1,080 sq. ft.
$184,900Active3 beds 1 baths1,080 sq. ft.1610 Euclid Avenue, Lincoln, NE 68502
MLS# 22527387Listed by: HOME REAL ESTATE - New
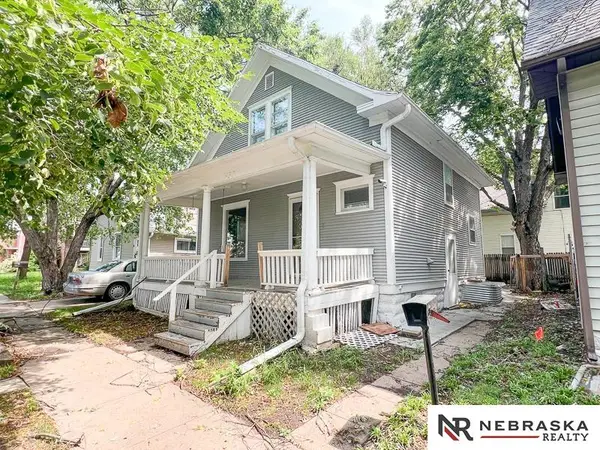 $146,000Active2 beds 2 baths1,072 sq. ft.
$146,000Active2 beds 2 baths1,072 sq. ft.1560 S 19 Street, Lincoln, NE 68502
MLS# 22527393Listed by: NEBRASKA REALTY
