2848 Sheila Lane, Lincoln, NE 68516
Local realty services provided by:Better Homes and Gardens Real Estate The Good Life Group
2848 Sheila Lane,Lincoln, NE 68516
$389,000
- 3 Beds
- 3 Baths
- 2,260 sq. ft.
- Townhouse
- Active
Listed by: ryan downing
Office: nebraska realty
MLS#:22530586
Source:NE_OABR
Price summary
- Price:$389,000
- Price per sq. ft.:$172.12
- Monthly HOA dues:$150
About this home
Zero entry 3-bedroom 3-bath ranch-style floor plan features great room, a large finished basement, a spacious primary suite with walk-in closet, corner pantry in vaulted kitchen-dining and a nice covered patio. Superior products used inside and out, such as maintenance-free natural stone and vinyl exterior, additional sound-proofing between the units and an energy efficient all-electric heat pump. Inside you'll find beautiful granite countertops, recessed lighting, white cabinetry, white subway tile kitchen back splash and stainless steel Whirlpool appliances. Laundry room with coat closet and drop zone connects garage to kitchen. Instant hot water at kitchen sink and reverse osmosis system / softener stays. Generous 32x12 storage area in basement. Fenced back yard. HOA covers lawn care, snow removal, trash and recycling service. Quality construction by Smetter in 2022 and ready for its new owner to move right in!
Contact an agent
Home facts
- Year built:2021
- Listing ID #:22530586
- Added:58 day(s) ago
- Updated:January 17, 2026 at 04:56 PM
Rooms and interior
- Bedrooms:3
- Total bathrooms:3
- Full bathrooms:2
- Living area:2,260 sq. ft.
Heating and cooling
- Cooling:Central Air
- Heating:Electric, Forced Air, Heat Pump
Structure and exterior
- Roof:Composition
- Year built:2021
- Building area:2,260 sq. ft.
- Lot area:0.1 Acres
Schools
- High school:Lincoln Southwest
- Middle school:Scott
- Elementary school:Adams
Utilities
- Water:Public
- Sewer:Public Sewer
Finances and disclosures
- Price:$389,000
- Price per sq. ft.:$172.12
- Tax amount:$4,758 (2024)
New listings near 2848 Sheila Lane
- New
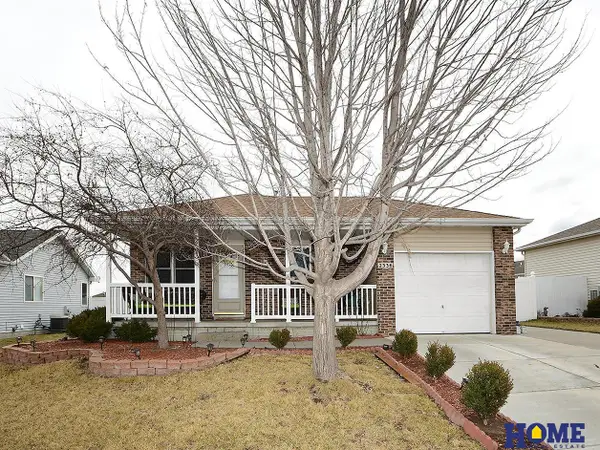 $335,000Active5 beds 2 baths1,938 sq. ft.
$335,000Active5 beds 2 baths1,938 sq. ft.2336 NW 46th Street, Lincoln, NE 68528
MLS# 22601680Listed by: HOME REAL ESTATE - New
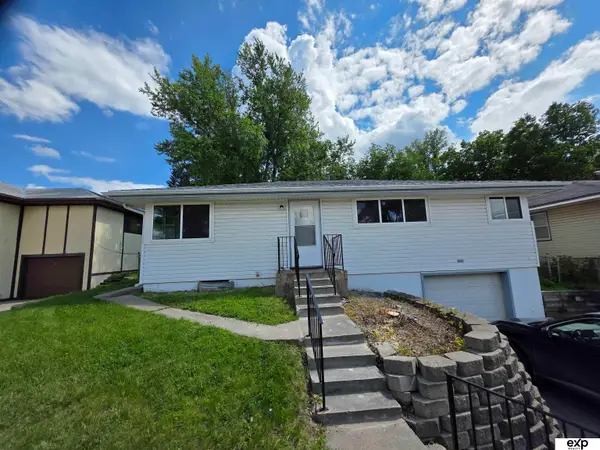 $230,000Active3 beds 2 baths1,150 sq. ft.
$230,000Active3 beds 2 baths1,150 sq. ft.5517 Pioneers Boulevard, Lincoln, NE 68516
MLS# 22601533Listed by: EXP REALTY LLC 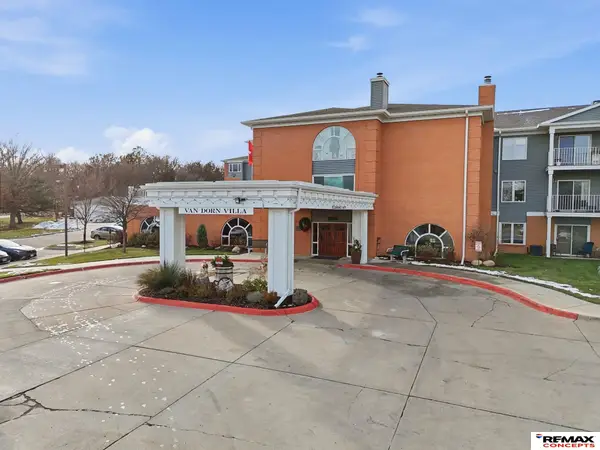 $139,000Active2 beds 1 baths935 sq. ft.
$139,000Active2 beds 1 baths935 sq. ft.3001 S 51st Street Court #263, Lincoln, NE 68506
MLS# 22534623Listed by: REMAX CONCEPTS- New
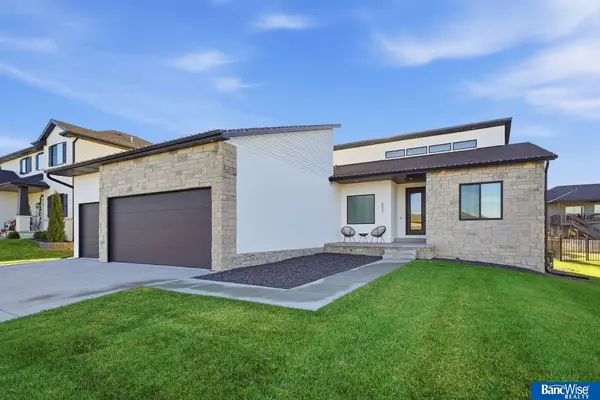 $625,000Active5 beds 3 baths3,192 sq. ft.
$625,000Active5 beds 3 baths3,192 sq. ft.6801 Monarch Drive, Lincoln, NE 68516
MLS# 22601786Listed by: BANCWISE REALTY - New
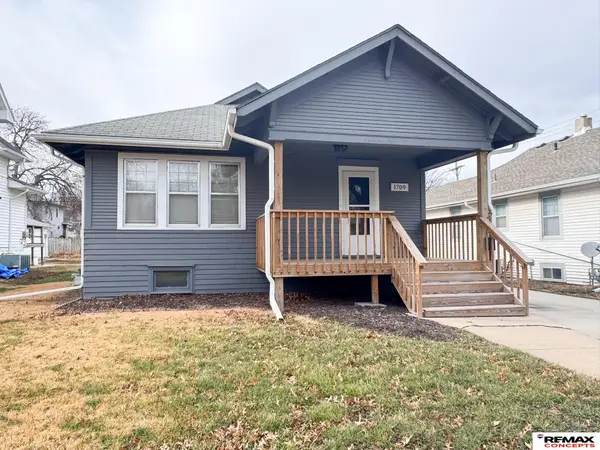 $219,500Active2 beds 2 baths1,513 sq. ft.
$219,500Active2 beds 2 baths1,513 sq. ft.1709 S 23rd Street, Lincoln, NE 68502
MLS# 22601797Listed by: REMAX CONCEPTS - Open Sun, 1 to 3pmNew
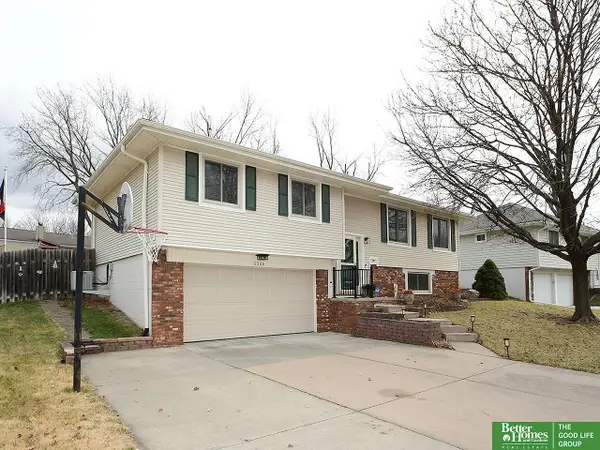 Listed by BHGRE$325,000Active3 beds 3 baths1,952 sq. ft.
Listed by BHGRE$325,000Active3 beds 3 baths1,952 sq. ft.6308 Briar Rosa Drive, Lincoln, NE 68516
MLS# 22601801Listed by: BETTER HOMES AND GARDENS R.E. - New
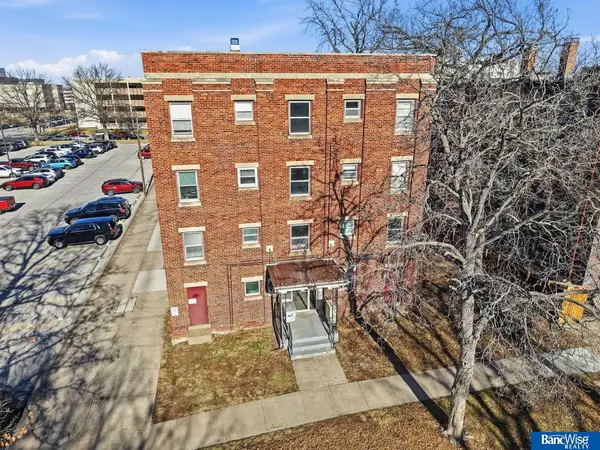 $89,900Active1 beds 1 baths500 sq. ft.
$89,900Active1 beds 1 baths500 sq. ft.1630 H Street #D5, Lincoln, NE 68508
MLS# 22601396Listed by: BANCWISE REALTY - New
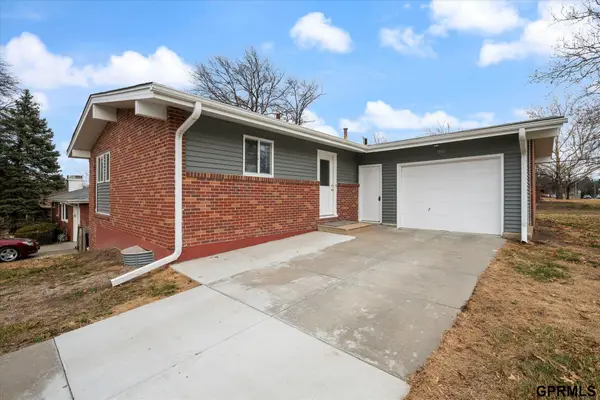 $274,900Active5 beds 2 baths1,975 sq. ft.
$274,900Active5 beds 2 baths1,975 sq. ft.800 Northborough Lane, Lincoln, NE 68505
MLS# 22601763Listed by: R.D. HINKLEY & ASSOCIATES - Open Sun, 1 to 2:30pmNew
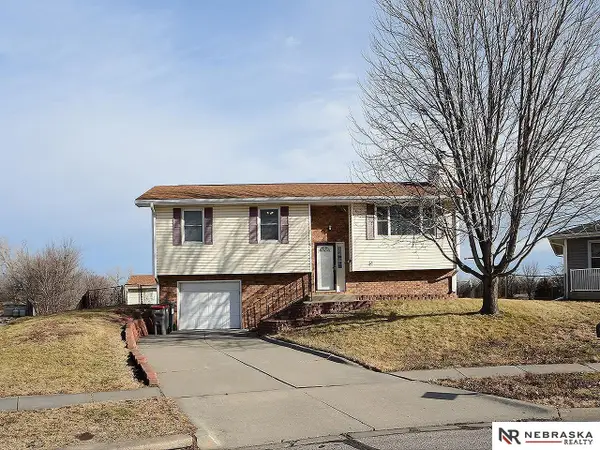 $252,700Active3 beds 2 baths1,544 sq. ft.
$252,700Active3 beds 2 baths1,544 sq. ft.1112 SW 10th Circle, Lincoln, NE 68522
MLS# 22601718Listed by: NEBRASKA REALTY - New
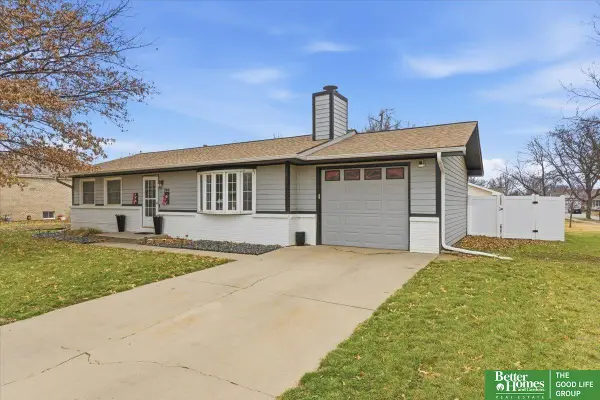 Listed by BHGRE$275,000Active3 beds 3 baths2,214 sq. ft.
Listed by BHGRE$275,000Active3 beds 3 baths2,214 sq. ft.700 W R Street, Lincoln, NE 68528
MLS# 22601720Listed by: BETTER HOMES AND GARDENS R.E.
