2926 Sheila Lane, Lincoln, NE 68516
Local realty services provided by:Better Homes and Gardens Real Estate The Good Life Group
2926 Sheila Lane,Lincoln, NE 68516
$390,000
- 3 Beds
- 3 Baths
- 2,255 sq. ft.
- Townhouse
- Pending
Listed by:tami lambie
Office:woods bros realty
MLS#:22520536
Source:NE_OABR
Price summary
- Price:$390,000
- Price per sq. ft.:$172.95
- Monthly HOA dues:$150
About this home
Zero-entry Wilderness Hills Townhomes - Welcome to effortless living in this stunning 3-bedroom, 2.75-bath ranch-style townhome featuring a spacious finished basement and thoughtfully designed open layout. The generous primary suite includes a private bath oasis, perfect for relaxing at the end of the day. Enjoy cooking in a beautiful kitchen adorned with granite countertops, white cabinetry, subway tile backsplash, and stainless steel Whirlpool appliances. Additional features include recessed lighting, a corner pantry, and access to a covered patio—ideal for outdoor entertaining. Built with comfort and durability in mind, this home offers maintenance-free natural stone and vinyl siding, enhanced soundproofing between units, and an energy-efficient all-electric heat pump. With its zero-entry design, this townhome offers both style and accessibility in the desirable Wilderness Hills community. Don't miss the opportunity to own this thoughtfully crafted, move-in-ready home.
Contact an agent
Home facts
- Year built:2021
- Listing ID #:22520536
- Added:64 day(s) ago
- Updated:September 13, 2025 at 12:01 AM
Rooms and interior
- Bedrooms:3
- Total bathrooms:3
- Full bathrooms:2
- Living area:2,255 sq. ft.
Heating and cooling
- Cooling:Central Air
- Heating:Electric, Heat Pump
Structure and exterior
- Roof:Composition
- Year built:2021
- Building area:2,255 sq. ft.
- Lot area:0.12 Acres
Schools
- High school:Lincoln Southwest
- Middle school:Scott
- Elementary school:Adams
Utilities
- Water:Public
- Sewer:Public Sewer
Finances and disclosures
- Price:$390,000
- Price per sq. ft.:$172.95
- Tax amount:$5,866 (2024)
New listings near 2926 Sheila Lane
- New
 $240,000Active3 beds 2 baths1,480 sq. ft.
$240,000Active3 beds 2 baths1,480 sq. ft.836 W Leon Street W, Lincoln, NE 68521
MLS# 22516954Listed by: NEBRASKA REALTY - New
 $225,000Active3 beds 2 baths1,378 sq. ft.
$225,000Active3 beds 2 baths1,378 sq. ft.2045 South Street, Lincoln, NE 68502
MLS# 22527457Listed by: KELLER WILLIAMS LINCOLN - New
 $325,000Active3 beds 3 baths2,096 sq. ft.
$325,000Active3 beds 3 baths2,096 sq. ft.1830 Meadow Lark Circle, Lincoln, NE 68521
MLS# 22527461Listed by: NEBRASKA REALTY - New
 $1,049,000Active4 beds 5 baths4,553 sq. ft.
$1,049,000Active4 beds 5 baths4,553 sq. ft.9201 Wildfire Road, Lincoln, NE 68512
MLS# 22527426Listed by: NEBRASKA REALTY - New
 $219,000Active3 beds 1 baths1,312 sq. ft.
$219,000Active3 beds 1 baths1,312 sq. ft.6627 Morrill Avenue, Lincoln, NE 68507
MLS# 22527428Listed by: HOME REAL ESTATE - New
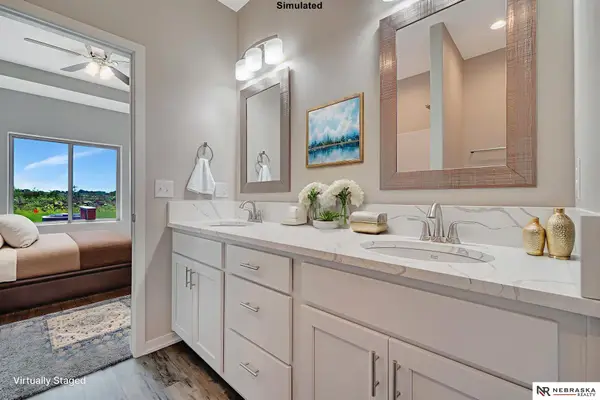 $319,999Active2 beds 3 baths1,757 sq. ft.
$319,999Active2 beds 3 baths1,757 sq. ft.6958 Claystone Drive, Lincoln, NE 68521
MLS# 22527444Listed by: NEBRASKA REALTY - Open Sun, 1 to 2pmNew
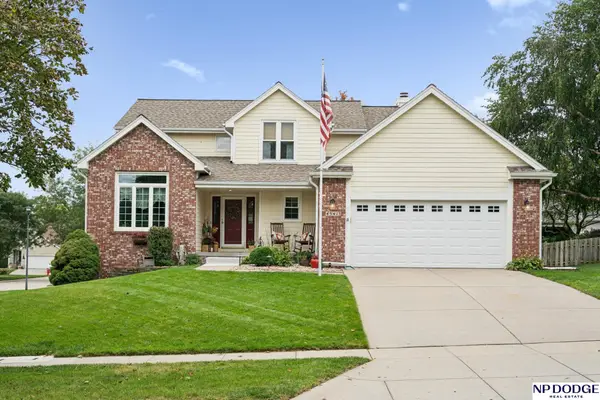 $473,500Active4 beds 4 baths3,097 sq. ft.
$473,500Active4 beds 4 baths3,097 sq. ft.4541 Eagle Ridge Road, Lincoln, NE 68516
MLS# 22527404Listed by: NP DODGE RE SALES INC LINCOLN - New
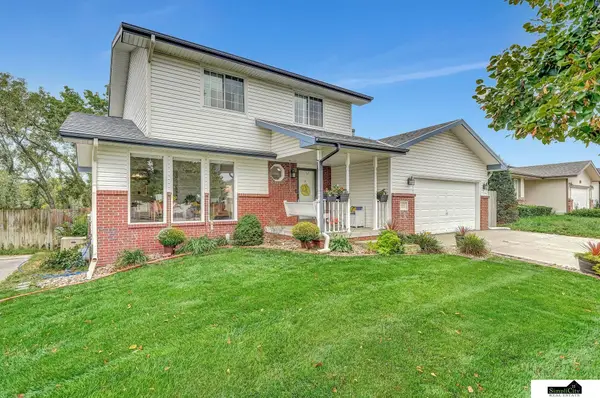 $369,500Active3 beds 4 baths2,710 sq. ft.
$369,500Active3 beds 4 baths2,710 sq. ft.1537 Hilltop Road, Lincoln, NE 68521
MLS# 22527406Listed by: SIMPLICITY REAL ESTATE - New
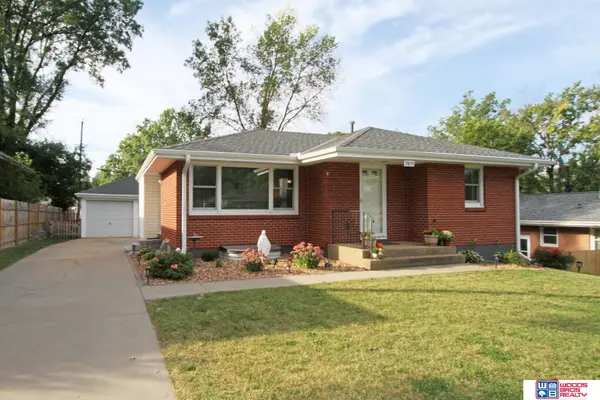 $254,500Active3 beds 2 baths1,530 sq. ft.
$254,500Active3 beds 2 baths1,530 sq. ft.7611 Fairfax Avenue, Lincoln, NE 68505
MLS# 22527411Listed by: WOODS BROS REALTY - New
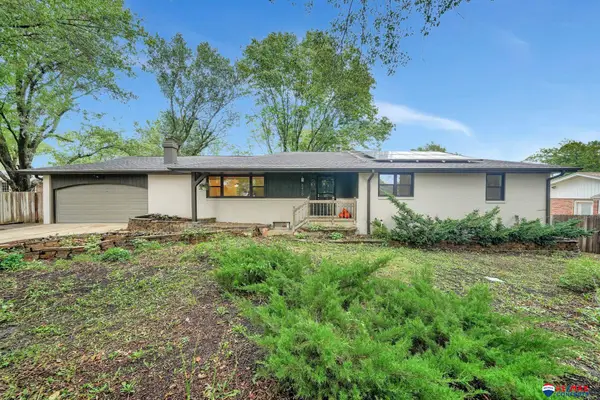 $493,000Active4 beds 3 baths3,457 sq. ft.
$493,000Active4 beds 3 baths3,457 sq. ft.8420 Navajo Trail, Lincoln, NE 68520
MLS# 22527413Listed by: RE/MAX CONCEPTS
