2940 Drawbridge Court, Lincoln, NE 68516
Local realty services provided by:Better Homes and Gardens Real Estate The Good Life Group
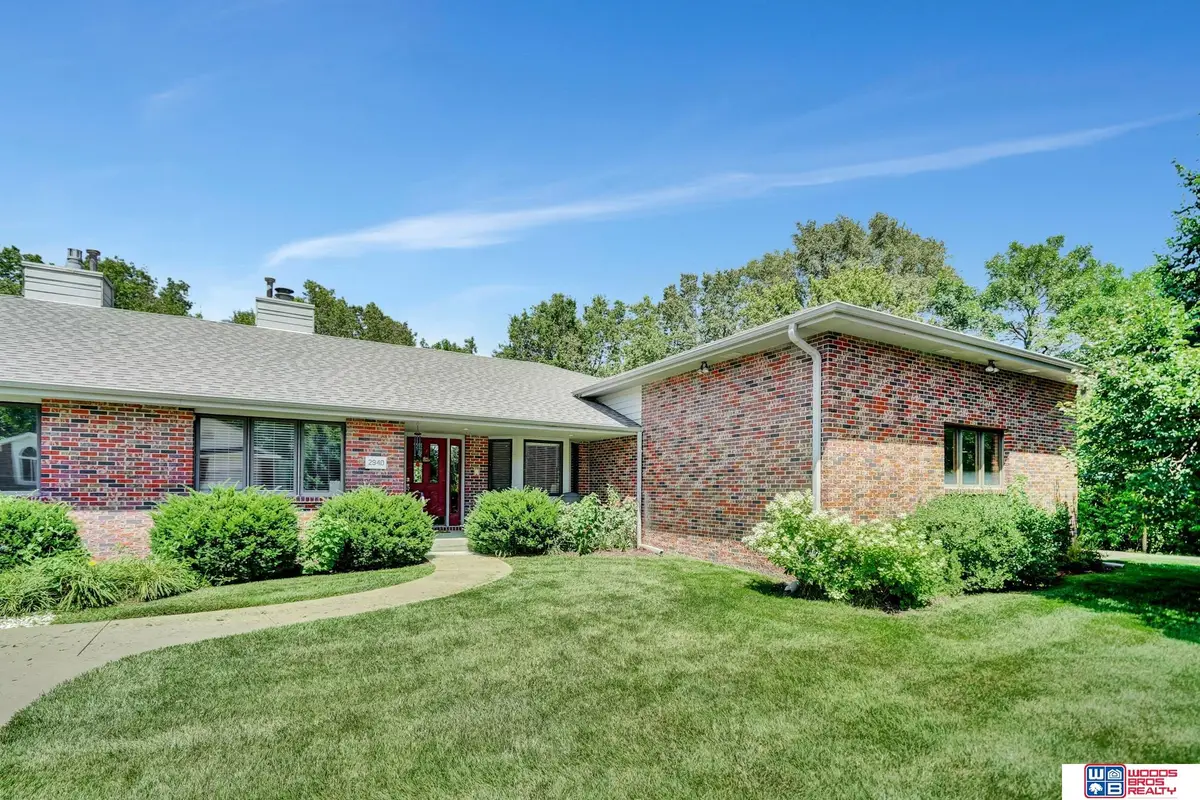
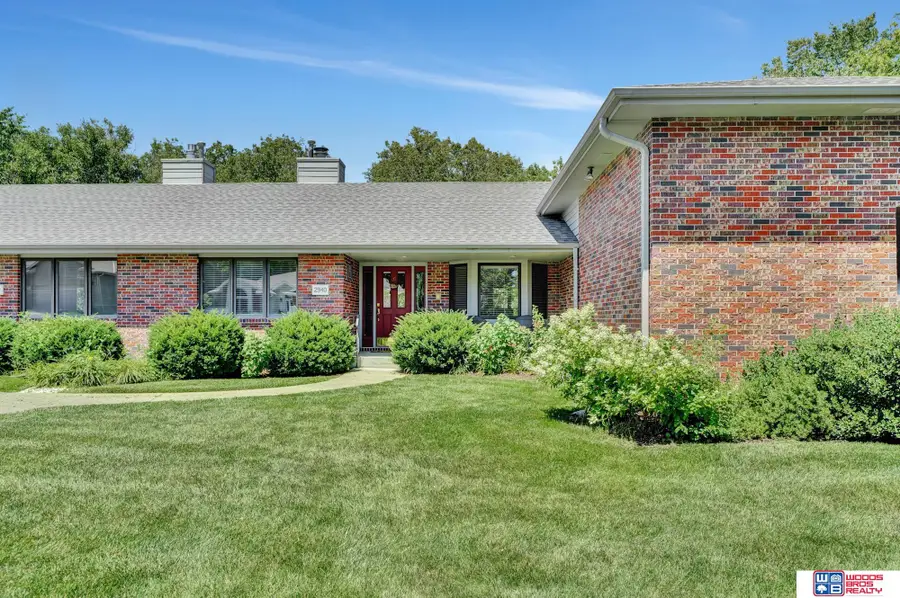
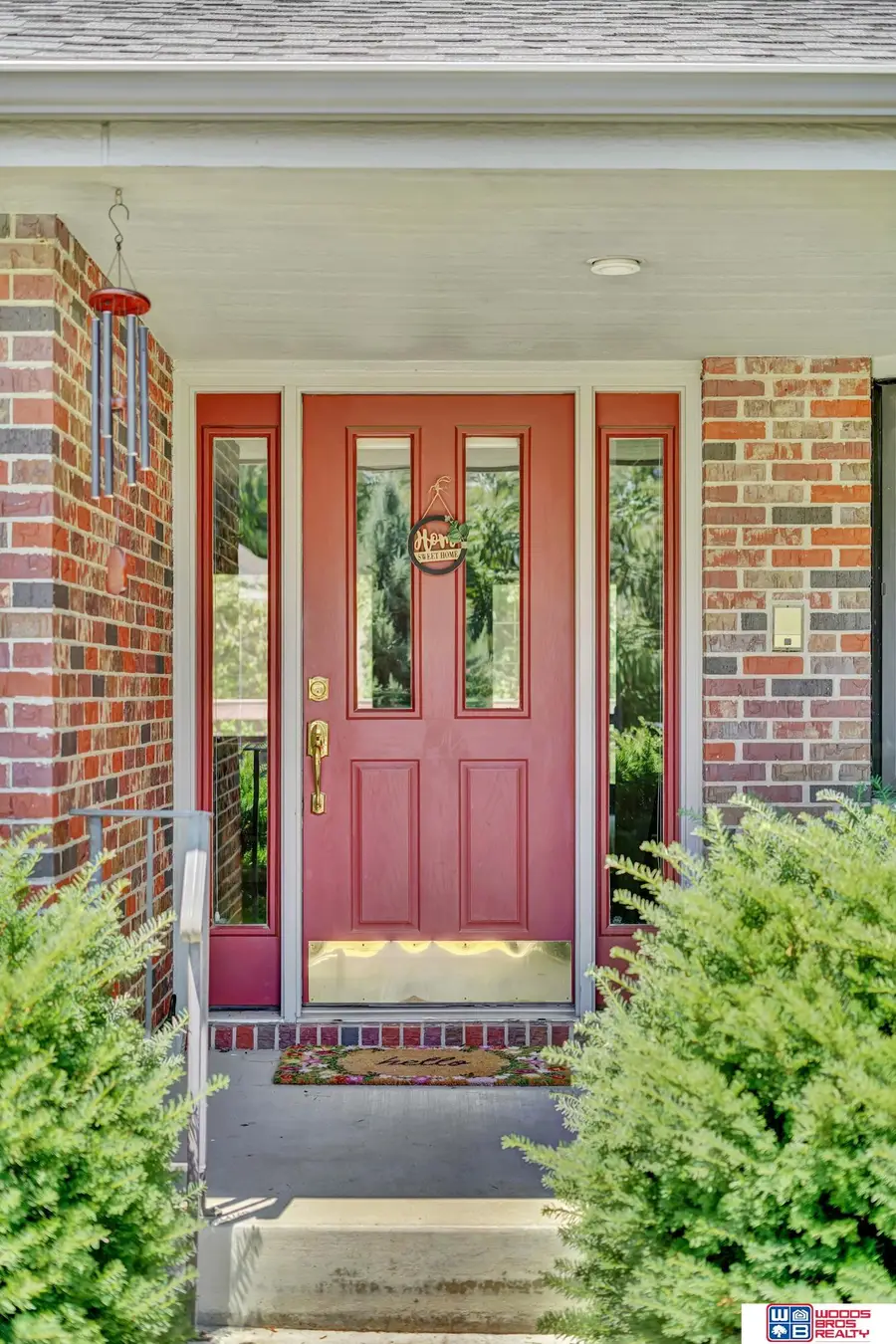
2940 Drawbridge Court,Lincoln, NE 68516
$330,000
- 3 Beds
- 3 Baths
- 2,595 sq. ft.
- Townhouse
- Pending
Listed by:marcy teply
Office:woods bros realty
MLS#:22518237
Source:NE_OABR
Price summary
- Price:$330,000
- Price per sq. ft.:$127.17
- Monthly HOA dues:$125
About this home
Contract Pending. Exceptional townhome offering over 2,500 square feet of thoughtfully designed living space in a convenient southwest Lincoln location. The open floor plan showcases vaulted ceilings & expansive windows that frame picturesque views of the mature, treed commons area. The main level features a spacious living room with cozy fireplace, formal dining area adjoining the kitchen, main-floor laundry & a powder BA. The oversized primary suite boasts a walk-in closet, jetted tub, & separate shower, while the flexible second bedroom is ideal for guests or a home office. The lower level offers a daylight bedroom with full bathroom, generous family room, & abundant storage. Step outside to your private oasis featuring a spectacular 37-foot deck overlooking a serene, tree-lined backyard – perfect for entertaining or peaceful relaxation. Additionally, find a two-car garage with 14 feet & 8 feet doors. The HOA provides convenient lawn care & snow removal included for just $125/mo.
Contact an agent
Home facts
- Year built:1992
- Listing Id #:22518237
- Added:43 day(s) ago
- Updated:August 10, 2025 at 07:23 AM
Rooms and interior
- Bedrooms:3
- Total bathrooms:3
- Full bathrooms:1
- Living area:2,595 sq. ft.
Heating and cooling
- Cooling:Central Air
- Heating:Forced Air
Structure and exterior
- Roof:Composition
- Year built:1992
- Building area:2,595 sq. ft.
- Lot area:0.18 Acres
Schools
- High school:Lincoln Southwest
- Middle school:Irving
- Elementary school:Rousseau
Utilities
- Water:Public
- Sewer:Public Sewer
Finances and disclosures
- Price:$330,000
- Price per sq. ft.:$127.17
- Tax amount:$2,362 (2024)
New listings near 2940 Drawbridge Court
- New
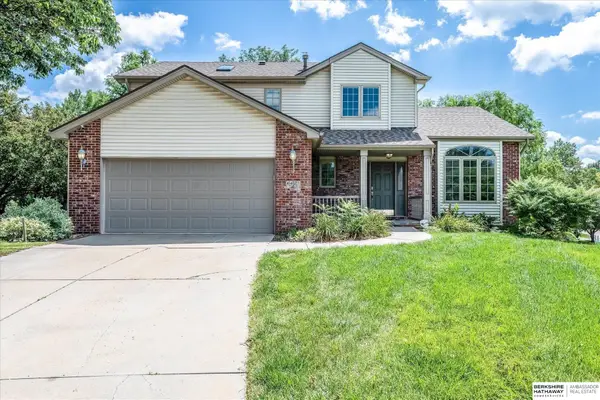 $397,700Active4 beds 3 baths2,294 sq. ft.
$397,700Active4 beds 3 baths2,294 sq. ft.4421 Serra Place, Lincoln, NE 68516
MLS# 22523054Listed by: BHHS AMBASSADOR REAL ESTATE - New
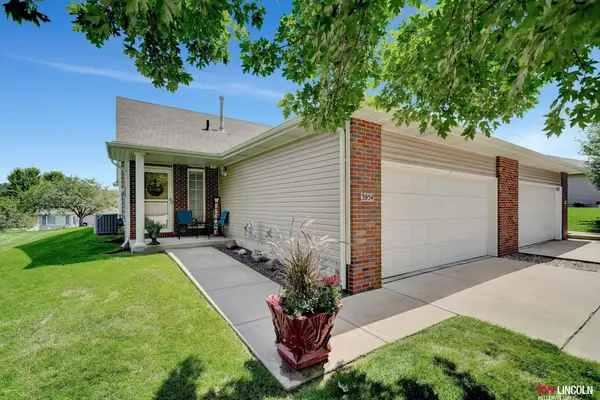 $240,000Active2 beds 2 baths1,200 sq. ft.
$240,000Active2 beds 2 baths1,200 sq. ft.3954 N 18 Street, Lincoln, NE 68521
MLS# 22523025Listed by: KELLER WILLIAMS LINCOLN - New
 $329,000Active2 beds 4 baths2,000 sq. ft.
$329,000Active2 beds 4 baths2,000 sq. ft.7101 South Street #1, Lincoln, NE 68506
MLS# 22523042Listed by: BANCWISE REALTY 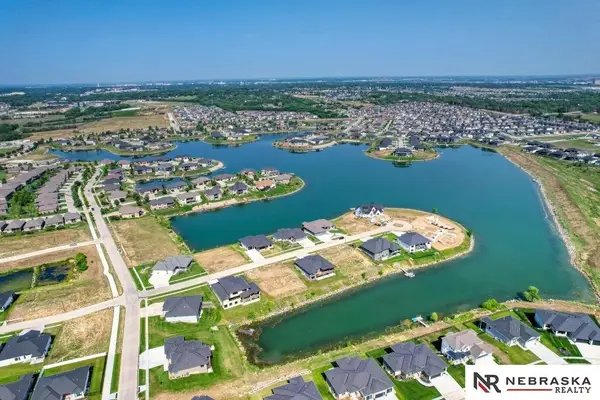 $329,999Pending2 beds 3 baths1,757 sq. ft.
$329,999Pending2 beds 3 baths1,757 sq. ft.10337 Wayborough Lane, Lincoln, NE 68527
MLS# 22523019Listed by: NEBRASKA REALTY- New
 $349,000Active3 beds 2 baths2,038 sq. ft.
$349,000Active3 beds 2 baths2,038 sq. ft.7341 Skyhawk Circle, Lincoln, NE 68506
MLS# 22523010Listed by: NP DODGE RE SALES INC LINCOLN - Open Sun, 4 to 5pmNew
 $535,000Active3 beds 3 baths2,453 sq. ft.
$535,000Active3 beds 3 baths2,453 sq. ft.3648 S Folsom Street, Lincoln, NE 68522
MLS# 22522509Listed by: HOME REAL ESTATE - New
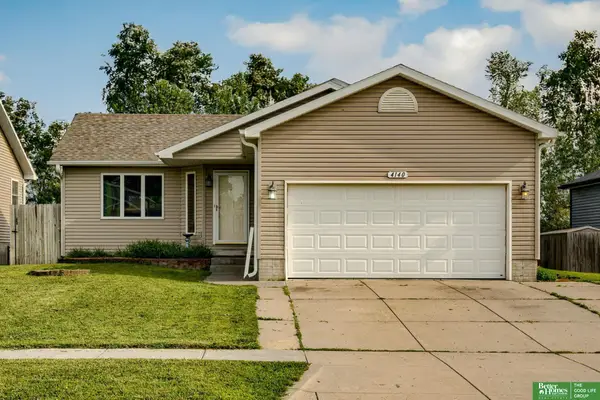 $310,000Active3 beds 2 baths1,734 sq. ft.
$310,000Active3 beds 2 baths1,734 sq. ft.4140 W Huntington Avenue, Lincoln, NE 68524
MLS# 22522948Listed by: BETTER HOMES AND GARDENS R.E. - New
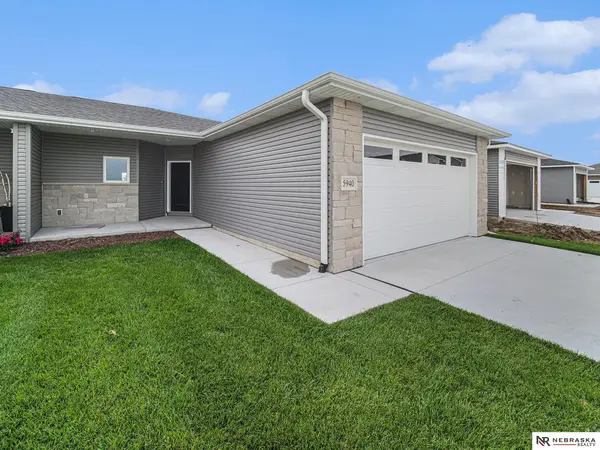 $424,900Active4 beds 3 baths2,366 sq. ft.
$424,900Active4 beds 3 baths2,366 sq. ft.5940 Loxton Street, Lincoln, NE 68526
MLS# 22522949Listed by: NEBRASKA REALTY - New
 $515,000Active3 beds 4 baths3,979 sq. ft.
$515,000Active3 beds 4 baths3,979 sq. ft.5917 Fieldcrest Way, Lincoln, NE 68512
MLS# 22522958Listed by: NEBRASKA REALTY - New
 $215,000Active3 beds 1 baths816 sq. ft.
$215,000Active3 beds 1 baths816 sq. ft.940 Knox Street, Lincoln, NE 68521
MLS# 22522905Listed by: SIMPLICITY REAL ESTATE
