3111 Stephanos Drive, Lincoln, NE 68516
Local realty services provided by:Better Homes and Gardens Real Estate The Good Life Group
3111 Stephanos Drive,Lincoln, NE 68516
$369,000
- 3 Beds
- 3 Baths
- 2,230 sq. ft.
- Single family
- Pending
Listed by:amy wolsleger
Office:keller williams lincoln
MLS#:22524998
Source:NE_OABR
Price summary
- Price:$369,000
- Price per sq. ft.:$165.47
- Monthly HOA dues:$13.75
About this home
The covered front porch area at this south Lincoln ranch home is stunning! With 3+2N/C bedrooms, 3.75 baths, and loads to offer: Hardie cement board siding '24, new exterior lighting '24, all new main floor Pella windows and both Pella sliding patio doors '17–'19, two patio areas with gas line/decorative lighting/projector screen, kitchen pot filler, gorgeous gas FP '22, & LVT flooring. The finished basement offers a large rec room, wet bar, 2 N/C bedrooms -one is currently used as a theater room with plug/play surround sound, ¾ bath, workshop room, and a separate nice sized storage room! Out back, take in the treed view, pollinator garden, fully fenced yard, & garden shed. Just steps to the common area and a short walk to the bike & walking trail, as well as the BB/tennis/pickleball courts with access only to HOA members. All appliances convey. Without question, this home has top notch curb appeal. Come check out this beauty tucked away in the Tierra neighborhood. Call today!
Contact an agent
Home facts
- Year built:1977
- Listing ID #:22524998
- Added:69 day(s) ago
- Updated:October 29, 2025 at 07:30 AM
Rooms and interior
- Bedrooms:3
- Total bathrooms:3
- Full bathrooms:2
- Living area:2,230 sq. ft.
Heating and cooling
- Cooling:Central Air
- Heating:Forced Air
Structure and exterior
- Roof:Composition
- Year built:1977
- Building area:2,230 sq. ft.
- Lot area:0.15 Acres
Schools
- High school:Lincoln Southwest
- Middle school:Irving
- Elementary school:Rousseau
Utilities
- Water:Public
- Sewer:Public Sewer
Finances and disclosures
- Price:$369,000
- Price per sq. ft.:$165.47
- Tax amount:$3,872 (2024)
New listings near 3111 Stephanos Drive
- New
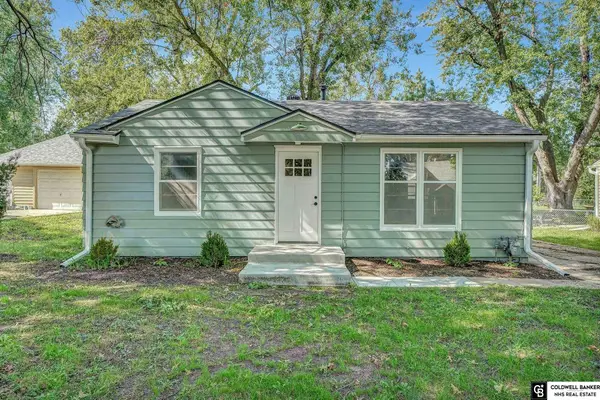 $184,999Active2 beds 1 baths768 sq. ft.
$184,999Active2 beds 1 baths768 sq. ft.2127 S 37th Street, Lincoln, NE 68506
MLS# 22531034Listed by: COLDWELL BANKER NHS R E - New
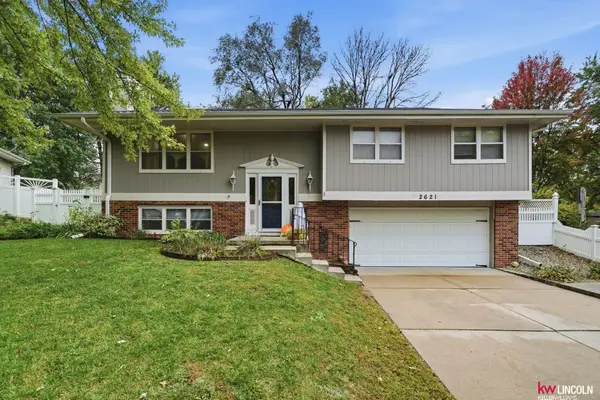 $305,000Active3 beds 3 baths1,860 sq. ft.
$305,000Active3 beds 3 baths1,860 sq. ft.2621 Winchester N, Lincoln, NE 68512
MLS# 22531027Listed by: KELLER WILLIAMS LINCOLN - New
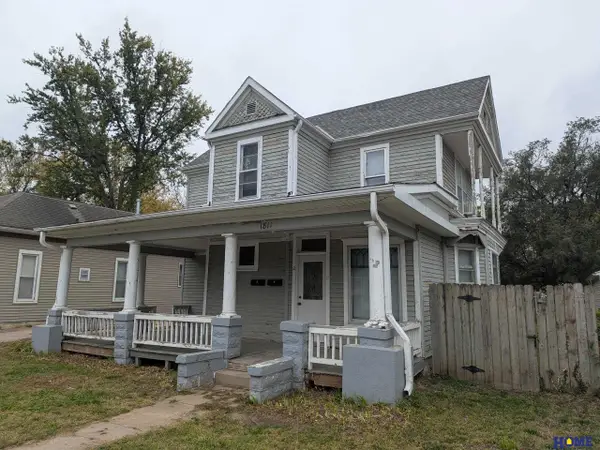 $149,900Active4 beds 4 baths1,760 sq. ft.
$149,900Active4 beds 4 baths1,760 sq. ft.1811 S 16th Street, Lincoln, NE 68502
MLS# 22531014Listed by: HOME REAL ESTATE - New
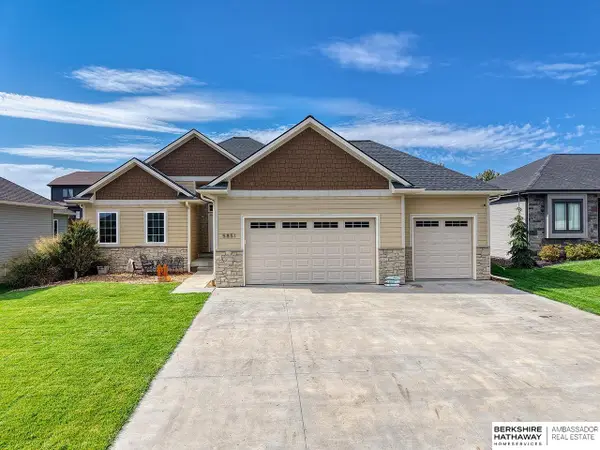 $515,000Active5 beds 3 baths3,033 sq. ft.
$515,000Active5 beds 3 baths3,033 sq. ft.5851 Opus Drive, Lincoln, NE 68526
MLS# 22531019Listed by: BHHS AMBASSADOR REAL ESTATE - New
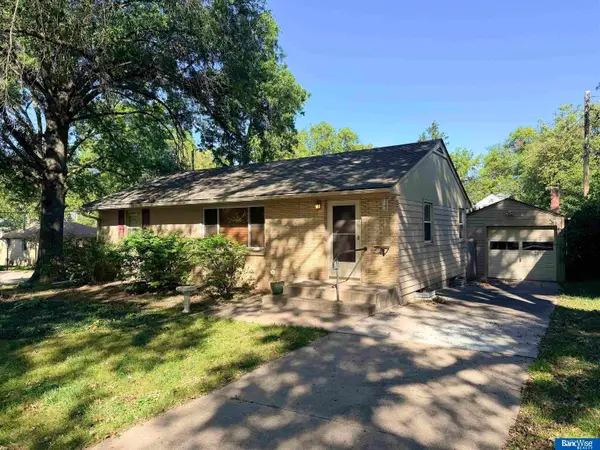 $214,900Active3 beds 1 baths1,410 sq. ft.
$214,900Active3 beds 1 baths1,410 sq. ft.5300 Franklin Street, Lincoln, NE 68506
MLS# 22531008Listed by: BANCWISE REALTY - New
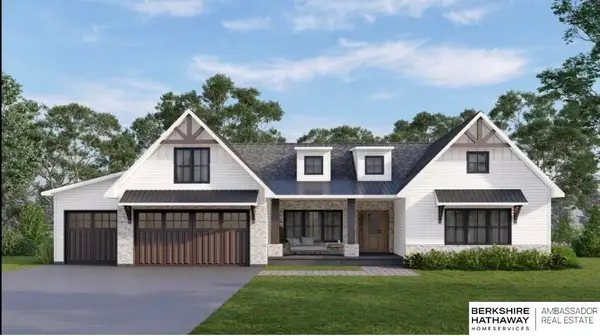 $1,200,000Active4 beds 4 baths5,300 sq. ft.
$1,200,000Active4 beds 4 baths5,300 sq. ft.3642 Wilderness Hills Boulevard, Lincoln, NE 68516
MLS# 22528336Listed by: BHHS AMBASSADOR REAL ESTATE - New
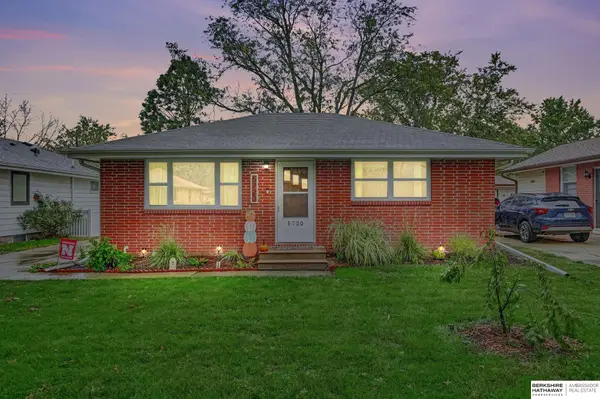 $239,000Active3 beds 2 baths1,368 sq. ft.
$239,000Active3 beds 2 baths1,368 sq. ft.5720 Knox Street, Lincoln, NE 68507
MLS# 22530978Listed by: BHHS AMBASSADOR REAL ESTATE - New
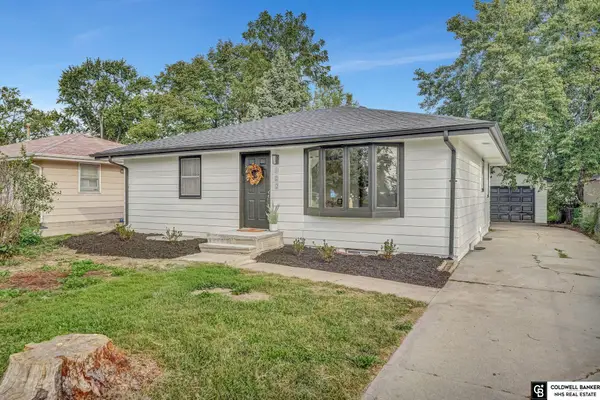 $264,999Active4 beds 2 baths1,670 sq. ft.
$264,999Active4 beds 2 baths1,670 sq. ft.122 W Saunders Avenue, Lincoln, NE 68521
MLS# 22530984Listed by: COLDWELL BANKER NHS R E - New
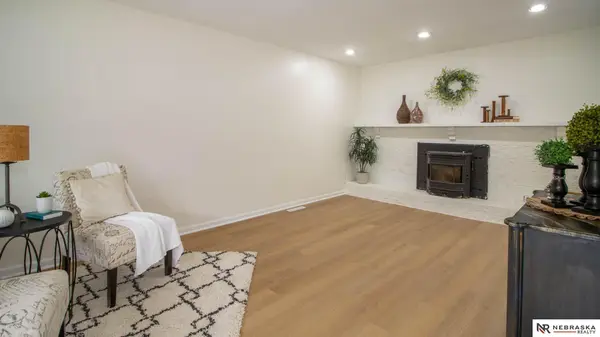 $339,900Active4 beds 3 baths2,576 sq. ft.
$339,900Active4 beds 3 baths2,576 sq. ft.5638 Dogwood Drive, Lincoln, NE 68516
MLS# 22530994Listed by: NEBRASKA REALTY - New
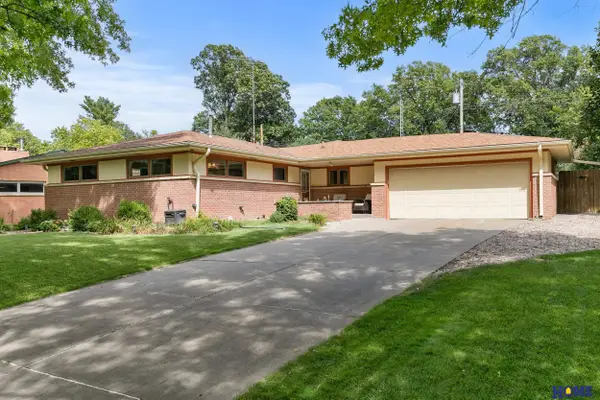 $395,000Active3 beds 3 baths3,086 sq. ft.
$395,000Active3 beds 3 baths3,086 sq. ft.1610 Circle Drive, Lincoln, NE 68506
MLS# 22530995Listed by: HOME REAL ESTATE
