3519 Allendale Drive #1, Lincoln, NE 68516
Local realty services provided by:Better Homes and Gardens Real Estate The Good Life Group
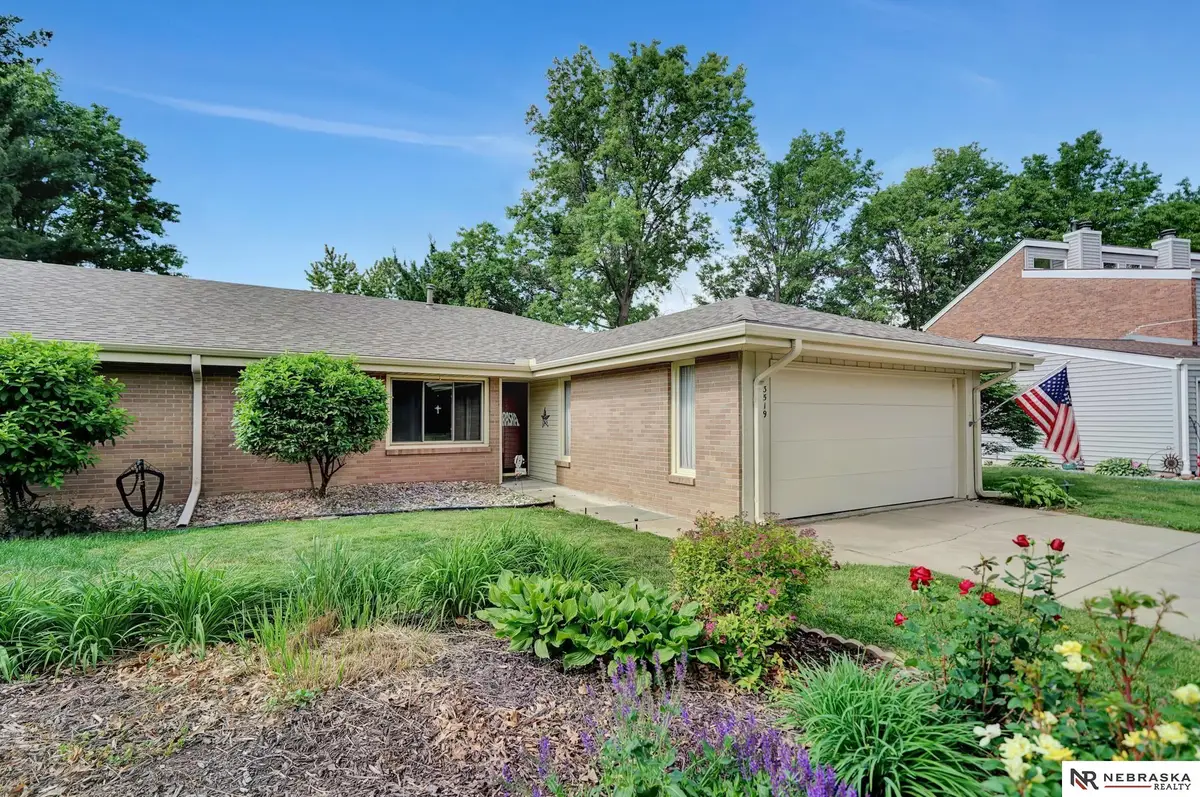
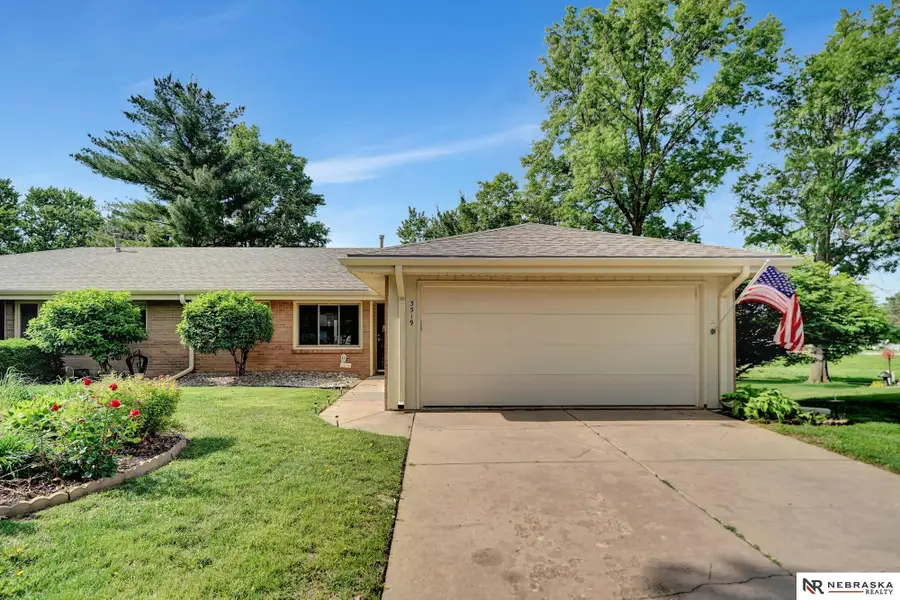
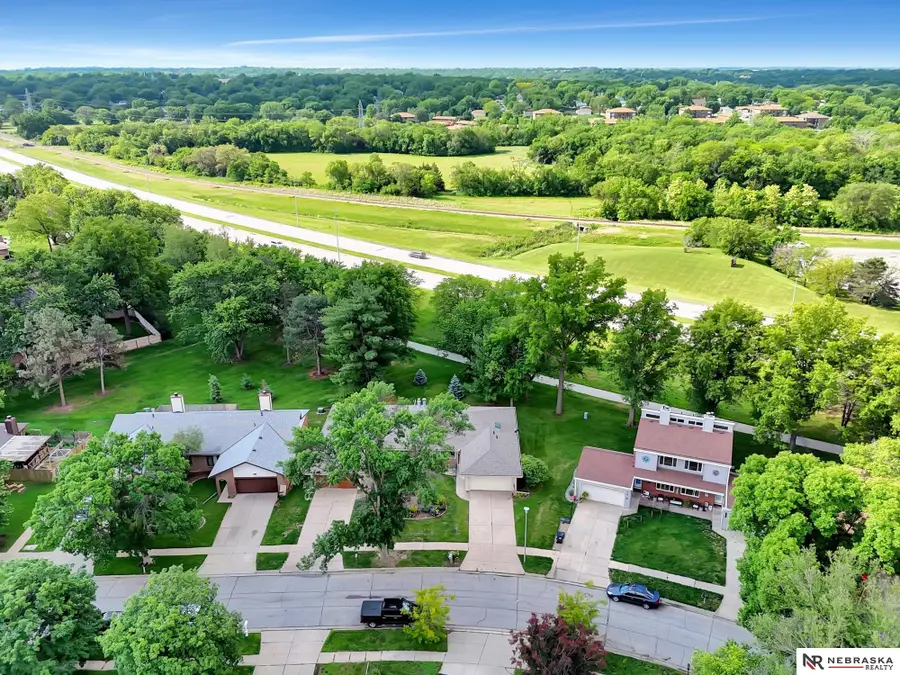
3519 Allendale Drive #1,Lincoln, NE 68516
$275,000
- 2 Beds
- 3 Baths
- 2,296 sq. ft.
- Condominium
- Pending
Listed by:bob wayne
Office:nebraska realty
MLS#:22518068
Source:NE_OABR
Price summary
- Price:$275,000
- Price per sq. ft.:$119.77
- Monthly HOA dues:$12.5
About this home
Discover comfort and convenience in this beautifully updated modern townhome. The kitchen shines with bamboo flooring, abundant cabinetry, and a built-in breakfast island—perfect for casual mornings. Entertain with ease in the spacious 15x9 formal dining room, or relax on the large deck that overlooks a serene common area. The main floor features a generously sized primary suite complete with a $40,000 fully remodeled bathroom—a luxurious retreat right at home. The finished basement offers even more living space with a large open rec room, a second bedroom, a full bathroom, and a 34x7 storage room with built-in shelving. Enjoy an airy feel downstairs thanks to daylight windows that fill the space with natural light. Additional highlights include both main-floor and basement laundry options ,beautiful hardwood floors, and modern color schemes throughout. This home offers low-maintenance living with high-end touches—don't miss your chance to make it yours!
Contact an agent
Home facts
- Year built:1978
- Listing Id #:22518068
- Added:44 day(s) ago
- Updated:August 13, 2025 at 04:00 PM
Rooms and interior
- Bedrooms:2
- Total bathrooms:3
- Full bathrooms:2
- Half bathrooms:1
- Living area:2,296 sq. ft.
Heating and cooling
- Cooling:Central Air
- Heating:Forced Air
Structure and exterior
- Roof:Composition
- Year built:1978
- Building area:2,296 sq. ft.
- Lot area:0.04 Acres
Schools
- High school:Lincoln Southeast
- Middle school:Irving
- Elementary school:Rousseau
Utilities
- Water:Public
- Sewer:Public Sewer
Finances and disclosures
- Price:$275,000
- Price per sq. ft.:$119.77
New listings near 3519 Allendale Drive #1
- New
 $290,000Active4 beds 3 baths1,820 sq. ft.
$290,000Active4 beds 3 baths1,820 sq. ft.8669 Lexington Avenue, Lincoln, NE 68505
MLS# 22523064Listed by: CENTURY SALES & MANAGEMENT LLC - New
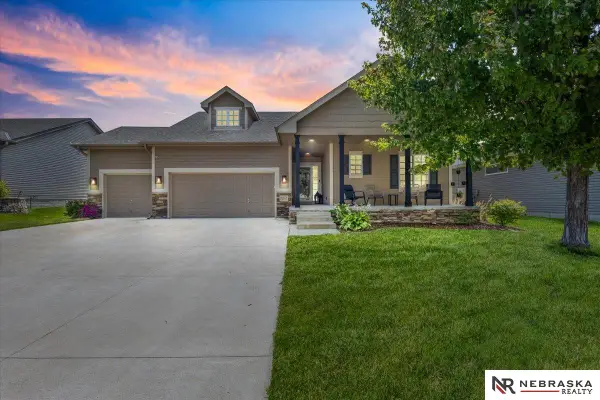 $465,000Active5 beds 3 baths2,555 sq. ft.
$465,000Active5 beds 3 baths2,555 sq. ft.9221 Eagleton Lane, Lincoln, NE 68505
MLS# 22523065Listed by: NEBRASKA REALTY - New
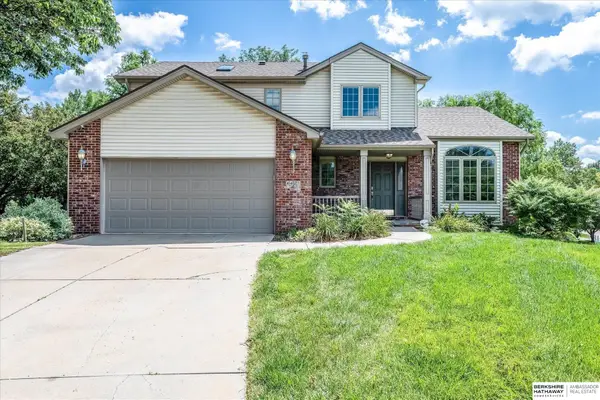 $397,700Active4 beds 3 baths2,294 sq. ft.
$397,700Active4 beds 3 baths2,294 sq. ft.4421 Serra Place, Lincoln, NE 68516
MLS# 22523054Listed by: BHHS AMBASSADOR REAL ESTATE - New
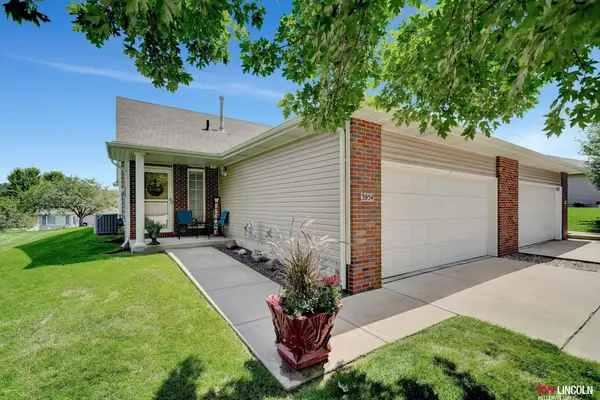 $240,000Active2 beds 2 baths1,200 sq. ft.
$240,000Active2 beds 2 baths1,200 sq. ft.3954 N 18 Street, Lincoln, NE 68521
MLS# 22523025Listed by: KELLER WILLIAMS LINCOLN - New
 $329,000Active2 beds 4 baths2,000 sq. ft.
$329,000Active2 beds 4 baths2,000 sq. ft.7101 South Street #1, Lincoln, NE 68506
MLS# 22523042Listed by: BANCWISE REALTY 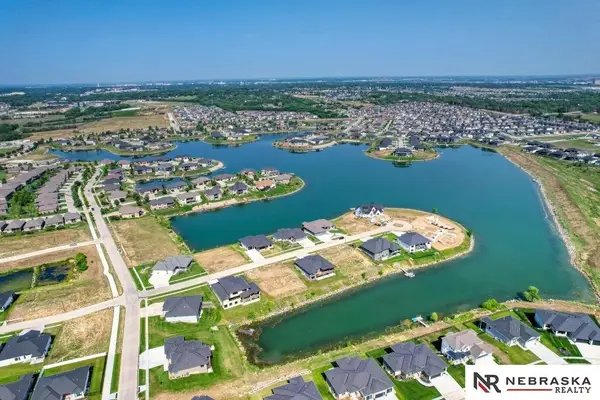 $329,999Pending2 beds 3 baths1,757 sq. ft.
$329,999Pending2 beds 3 baths1,757 sq. ft.10337 Wayborough Lane, Lincoln, NE 68527
MLS# 22523019Listed by: NEBRASKA REALTY- New
 $349,000Active3 beds 2 baths2,038 sq. ft.
$349,000Active3 beds 2 baths2,038 sq. ft.7341 Skyhawk Circle, Lincoln, NE 68506
MLS# 22523010Listed by: NP DODGE RE SALES INC LINCOLN - Open Sun, 4 to 5pmNew
 $535,000Active3 beds 3 baths2,453 sq. ft.
$535,000Active3 beds 3 baths2,453 sq. ft.3648 S Folsom Street, Lincoln, NE 68522
MLS# 22522509Listed by: HOME REAL ESTATE - New
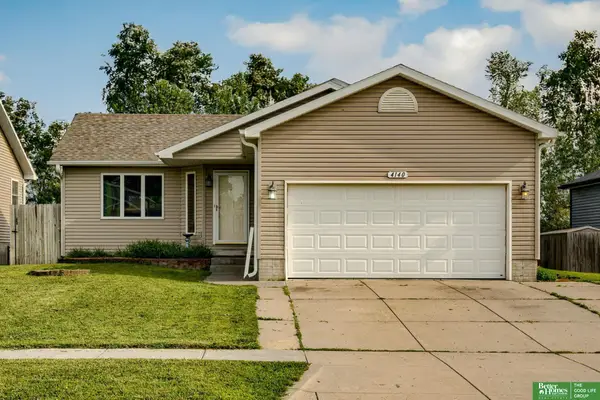 $310,000Active3 beds 2 baths1,734 sq. ft.
$310,000Active3 beds 2 baths1,734 sq. ft.4140 W Huntington Avenue, Lincoln, NE 68524
MLS# 22522948Listed by: BETTER HOMES AND GARDENS R.E. - New
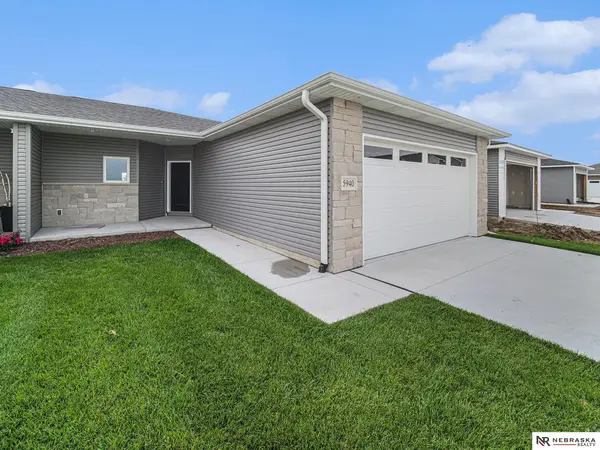 $424,900Active4 beds 3 baths2,366 sq. ft.
$424,900Active4 beds 3 baths2,366 sq. ft.5940 Loxton Street, Lincoln, NE 68526
MLS# 22522949Listed by: NEBRASKA REALTY
