3556 Pearl Crescent Drive, Lincoln, NE 68504
Local realty services provided by:Better Homes and Gardens Real Estate The Good Life Group
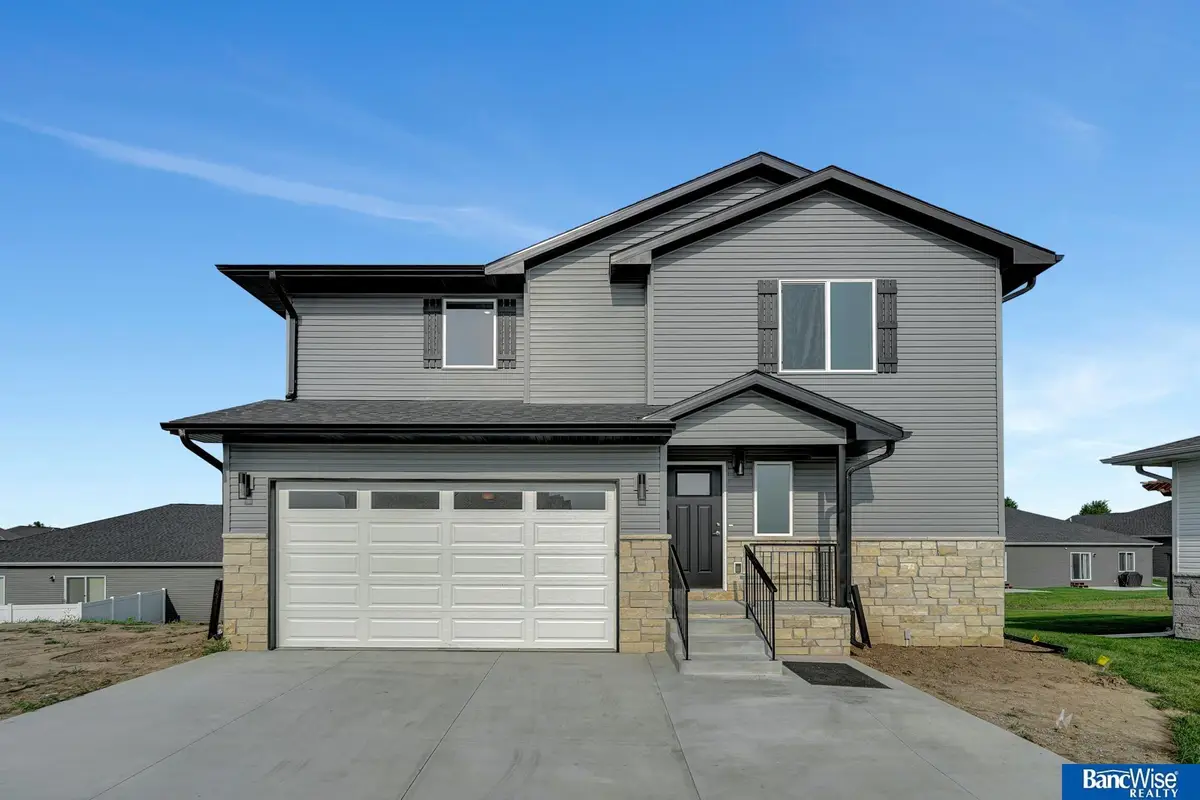
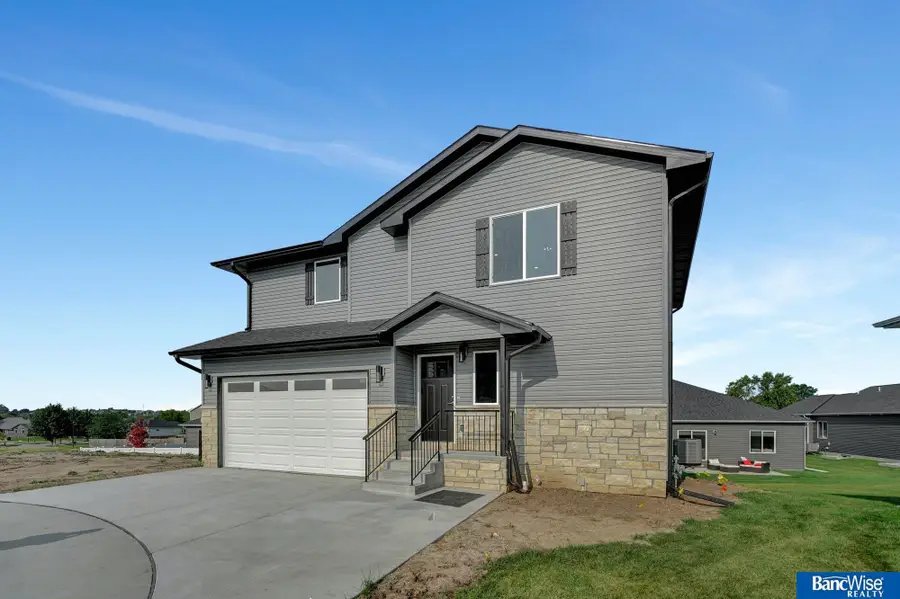
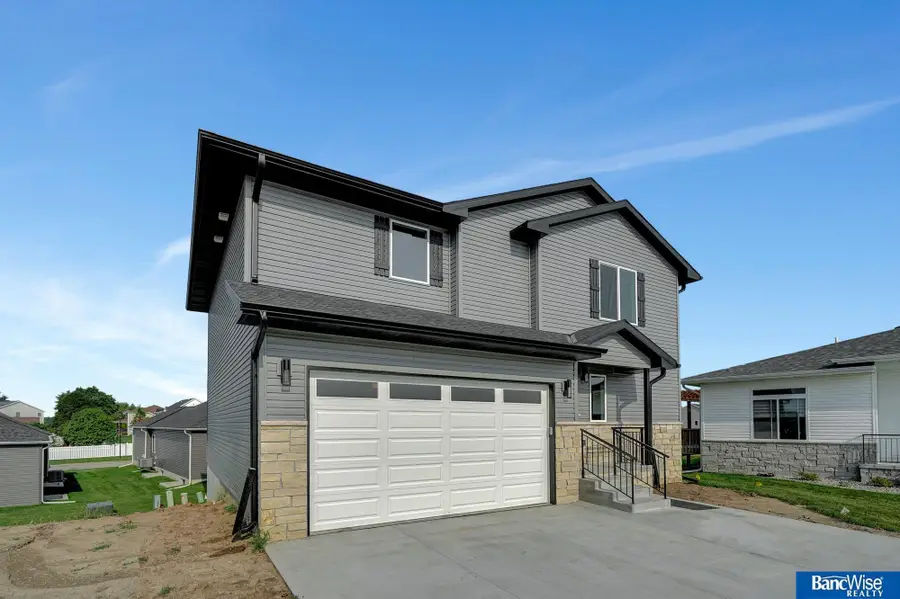
3556 Pearl Crescent Drive,Lincoln, NE 68504
$369,900
- 3 Beds
- 3 Baths
- 1,931 sq. ft.
- Single family
- Active
Listed by:jayson becker
Office:bancwise realty
MLS#:22515570
Source:NE_OABR
Price summary
- Price:$369,900
- Price per sq. ft.:$191.56
- Monthly HOA dues:$180
About this home
Welcome to 3556 Pearl Crescent Drive! Introducing "The Farmington" the latest model created by Live Well Designs. This 2 Story home features 3 bedrooms and 3 bathrooms and backs to 7 acre pond and nothing but nature. All of our homes feature outstanding upgraded finishes. Factory custom cabinets, granite or quartz counter tops throughout, luxury vinyl plank flooring, full stainless steel appliance package, wonderful lighting options, and exceptional room sizes. Fully finished oversized 2 stall garage, upgraded insulation package, and high efficiency HVAC system to keep your energy costs reasonable. Full service HOA includes yard maintenance, snow removal, trash/recycling, access to ponds and walking trail. Call today to schedule your appointment where you still may be able to pick out some of your own finishes. Plenty of lot options still available. All photos simulated.
Contact an agent
Home facts
- Year built:2025
- Listing Id #:22515570
- Added:69 day(s) ago
- Updated:August 10, 2025 at 02:32 PM
Rooms and interior
- Bedrooms:3
- Total bathrooms:3
- Full bathrooms:1
- Half bathrooms:1
- Living area:1,931 sq. ft.
Heating and cooling
- Cooling:Central Air
- Heating:Electric, Forced Air
Structure and exterior
- Roof:Composition
- Year built:2025
- Building area:1,931 sq. ft.
- Lot area:0.03 Acres
Schools
- High school:Lincoln North Star
- Middle school:Dawes
- Elementary school:Campbell
Utilities
- Water:Public
- Sewer:Public Sewer
Finances and disclosures
- Price:$369,900
- Price per sq. ft.:$191.56
- Tax amount:$349 (2024)
New listings near 3556 Pearl Crescent Drive
- New
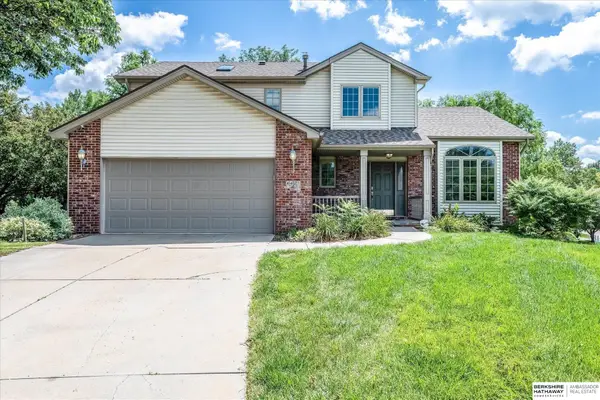 $397,700Active4 beds 3 baths2,294 sq. ft.
$397,700Active4 beds 3 baths2,294 sq. ft.4421 Serra Place, Lincoln, NE 68516
MLS# 22523054Listed by: BHHS AMBASSADOR REAL ESTATE - New
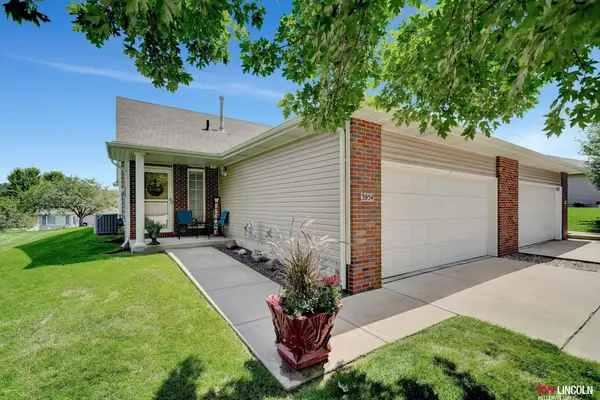 $240,000Active2 beds 2 baths1,200 sq. ft.
$240,000Active2 beds 2 baths1,200 sq. ft.3954 N 18 Street, Lincoln, NE 68521
MLS# 22523025Listed by: KELLER WILLIAMS LINCOLN - New
 $329,000Active2 beds 4 baths2,000 sq. ft.
$329,000Active2 beds 4 baths2,000 sq. ft.7101 South Street #1, Lincoln, NE 68506
MLS# 22523042Listed by: BANCWISE REALTY 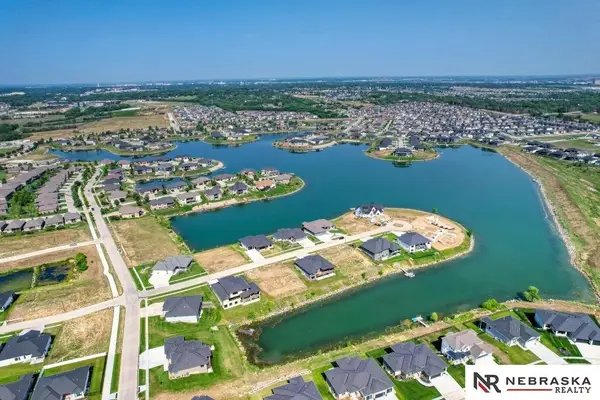 $329,999Pending2 beds 3 baths1,757 sq. ft.
$329,999Pending2 beds 3 baths1,757 sq. ft.10337 Wayborough Lane, Lincoln, NE 68527
MLS# 22523019Listed by: NEBRASKA REALTY- New
 $349,000Active3 beds 2 baths2,038 sq. ft.
$349,000Active3 beds 2 baths2,038 sq. ft.7341 Skyhawk Circle, Lincoln, NE 68506
MLS# 22523010Listed by: NP DODGE RE SALES INC LINCOLN - Open Sun, 2:30 to 3:30pmNew
 $535,000Active3 beds 3 baths2,453 sq. ft.
$535,000Active3 beds 3 baths2,453 sq. ft.3648 S Folsom Street, Lincoln, NE 68522
MLS# 22522509Listed by: HOME REAL ESTATE - New
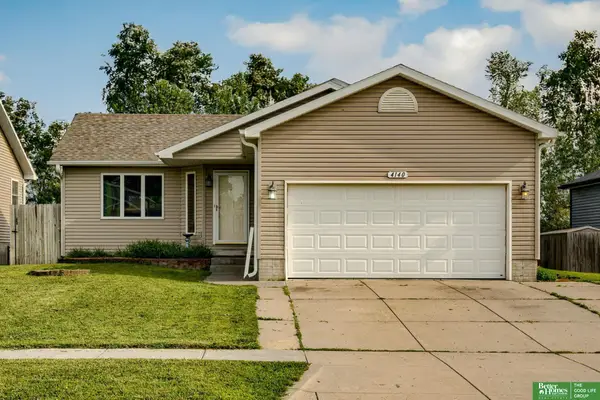 $310,000Active3 beds 2 baths1,734 sq. ft.
$310,000Active3 beds 2 baths1,734 sq. ft.4140 W Huntington Avenue, Lincoln, NE 68524
MLS# 22522948Listed by: BETTER HOMES AND GARDENS R.E. - New
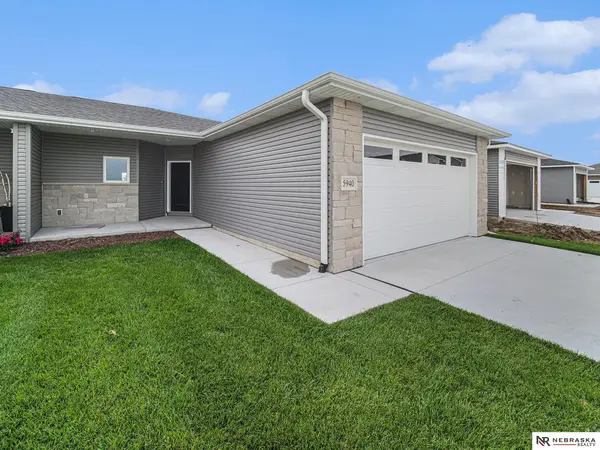 $424,900Active4 beds 3 baths2,366 sq. ft.
$424,900Active4 beds 3 baths2,366 sq. ft.5940 Loxton Street, Lincoln, NE 68526
MLS# 22522949Listed by: NEBRASKA REALTY - New
 $515,000Active3 beds 4 baths3,979 sq. ft.
$515,000Active3 beds 4 baths3,979 sq. ft.5917 Fieldcrest Way, Lincoln, NE 68512
MLS# 22522958Listed by: NEBRASKA REALTY - New
 $215,000Active3 beds 1 baths816 sq. ft.
$215,000Active3 beds 1 baths816 sq. ft.940 Knox Street, Lincoln, NE 68521
MLS# 22522905Listed by: SIMPLICITY REAL ESTATE
