3610 Tree Line Drive, Lincoln, NE 68516
Local realty services provided by:Better Homes and Gardens Real Estate The Good Life Group
Listed by: bob wayne
Office: bancwise realty
MLS#:22327287
Source:NE_OABR
Price summary
- Price:$775,000
- Price per sq. ft.:$205.46
- Monthly HOA dues:$8.33
About this home
6 BEDROOM 3 bath, plus a designated office space! This "Modern Farmhouse" by Elite Custom Homes, located in the beautiful Wilderness Hills is sure to impress. Walk up to the grand entryway with a covered front porch and beautiful big windows.This home features nearly 3800 square foot of finish, 10' ceilings, 6 bedrooms, and 3 bathrooms and an office. You will be amazed how much natural light get's into the house and the floor plan is very functional. The kitchen is the centerpiece of the home and includes custom cabinets, quartz countertops, farmhouse sink, gas stove with a pot filler, and the appliance package is too amazing to believe. The primary suite features a large bedroom, beautiful walk in wet shower and bathtub combination, and large walk in closet. The basement has 3 additional bedrooms, a large rec room, an office, a wine bottle storage area, and a wet bar as well! The tandem 3 car garage gives a unique look to this amazing home. Call today, this will not last long!
Contact an agent
Home facts
- Year built:2024
- Listing ID #:22327287
- Added:787 day(s) ago
- Updated:February 21, 2024 at 03:20 PM
Rooms and interior
- Bedrooms:6
- Total bathrooms:3
- Full bathrooms:1
- Living area:3,772 sq. ft.
Heating and cooling
- Cooling:Central Air
- Heating:Forced Air, Gas
Structure and exterior
- Roof:Composition
- Year built:2024
- Building area:3,772 sq. ft.
- Lot area:0.27 Acres
Schools
- High school:Lincoln Southwest
- Middle school:Moore
- Elementary school:Cavett
Utilities
- Water:Public
- Sewer:Public Sewer
Finances and disclosures
- Price:$775,000
- Price per sq. ft.:$205.46
New listings near 3610 Tree Line Drive
- New
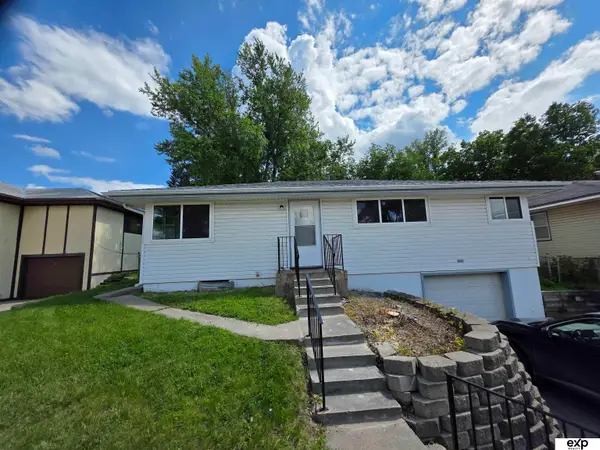 $230,000Active3 beds 2 baths1,150 sq. ft.
$230,000Active3 beds 2 baths1,150 sq. ft.5517 Pioneers Boulevard, Lincoln, NE 68516
MLS# 22601533Listed by: EXP REALTY LLC 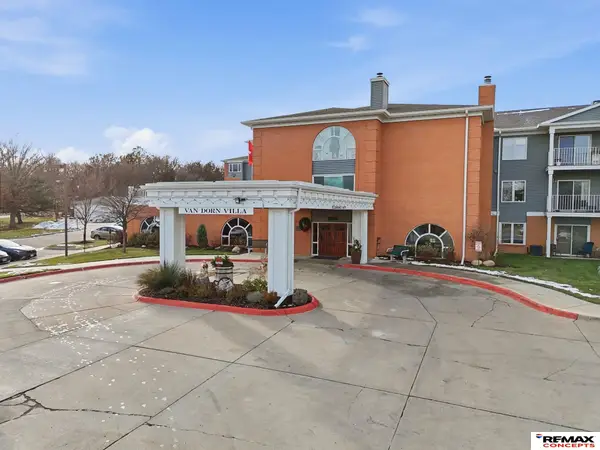 $139,000Active2 beds 1 baths935 sq. ft.
$139,000Active2 beds 1 baths935 sq. ft.3001 S 51st Street Court #263, Lincoln, NE 68506
MLS# 22534623Listed by: REMAX CONCEPTS- New
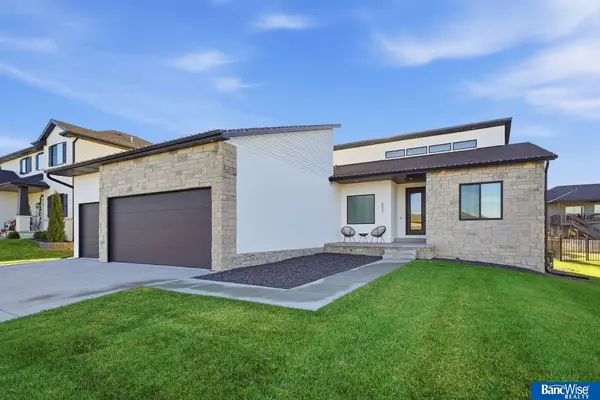 $625,000Active5 beds 3 baths3,192 sq. ft.
$625,000Active5 beds 3 baths3,192 sq. ft.6801 Monarch Drive, Lincoln, NE 68516
MLS# 22601786Listed by: BANCWISE REALTY - New
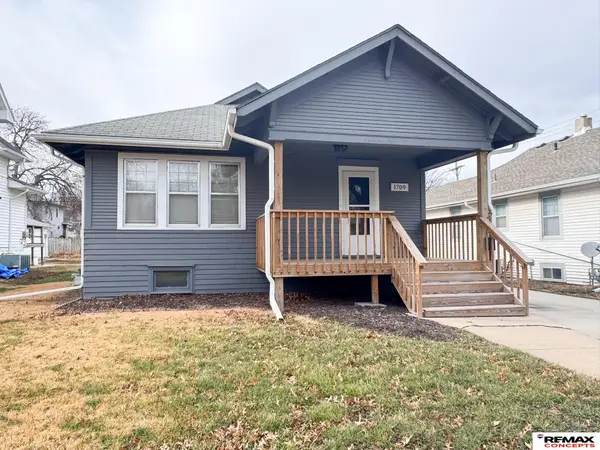 $219,500Active2 beds 2 baths1,513 sq. ft.
$219,500Active2 beds 2 baths1,513 sq. ft.1709 S 23rd Street, Lincoln, NE 68502
MLS# 22601797Listed by: REMAX CONCEPTS - Open Sun, 1 to 3pmNew
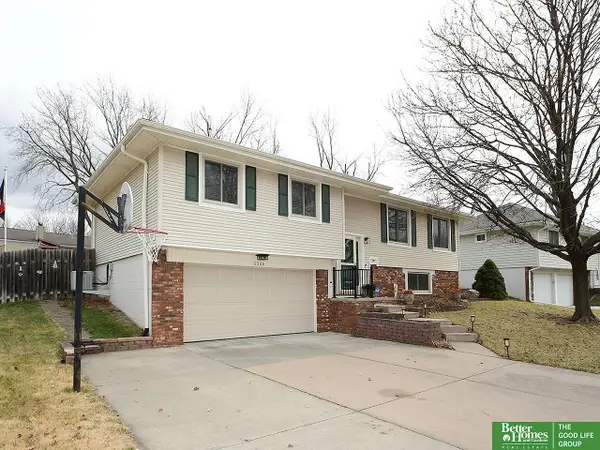 Listed by BHGRE$325,000Active3 beds 3 baths1,952 sq. ft.
Listed by BHGRE$325,000Active3 beds 3 baths1,952 sq. ft.6308 Briar Rosa Drive, Lincoln, NE 68516
MLS# 22601801Listed by: BETTER HOMES AND GARDENS R.E. - New
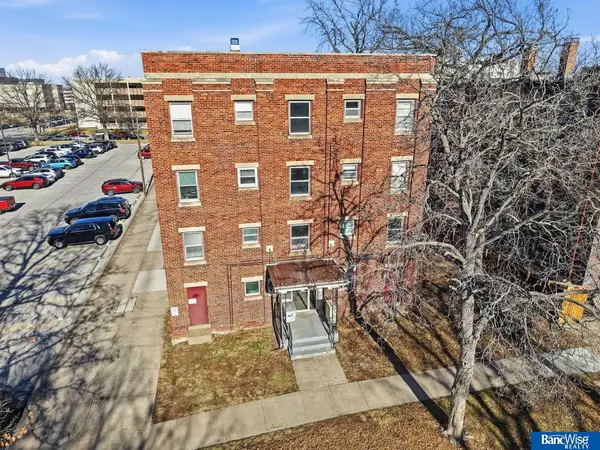 $89,900Active1 beds 1 baths500 sq. ft.
$89,900Active1 beds 1 baths500 sq. ft.1630 H Street #D5, Lincoln, NE 68508
MLS# 22601396Listed by: BANCWISE REALTY - New
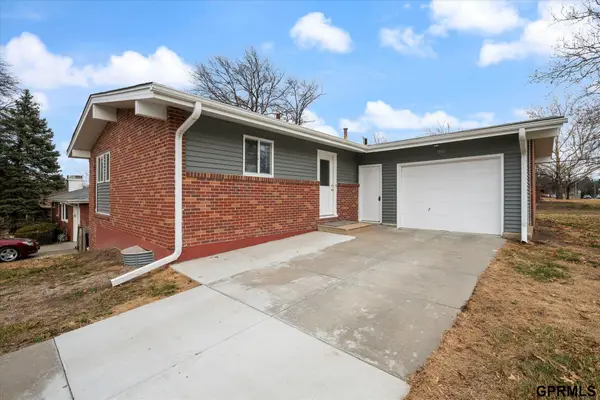 $274,900Active5 beds 2 baths1,975 sq. ft.
$274,900Active5 beds 2 baths1,975 sq. ft.800 Northborough Lane, Lincoln, NE 68505
MLS# 22601763Listed by: R.D. HINKLEY & ASSOCIATES - Open Sun, 1 to 2:30pmNew
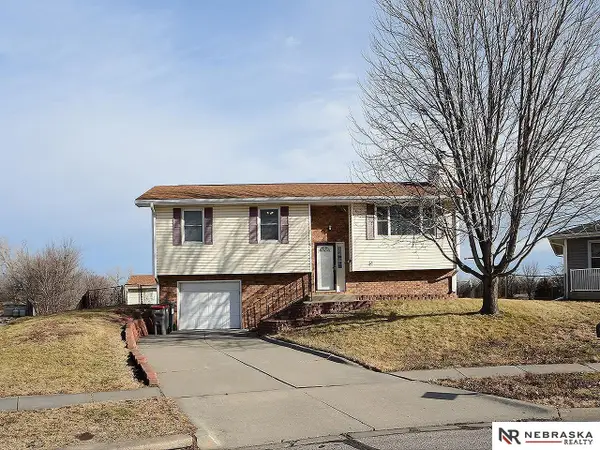 $252,700Active3 beds 2 baths1,544 sq. ft.
$252,700Active3 beds 2 baths1,544 sq. ft.1112 SW 10th Circle, Lincoln, NE 68522
MLS# 22601718Listed by: NEBRASKA REALTY - New
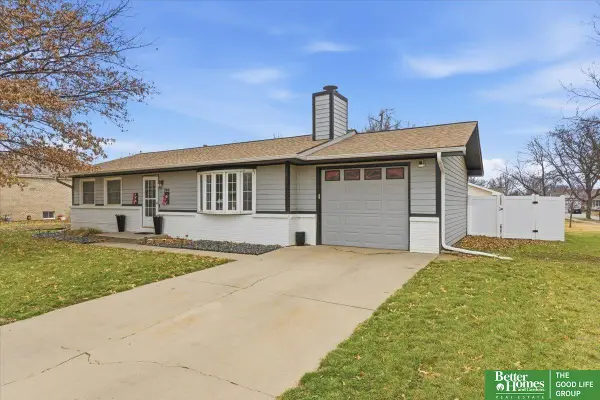 Listed by BHGRE$275,000Active3 beds 3 baths2,214 sq. ft.
Listed by BHGRE$275,000Active3 beds 3 baths2,214 sq. ft.700 W R Street, Lincoln, NE 68528
MLS# 22601720Listed by: BETTER HOMES AND GARDENS R.E. - New
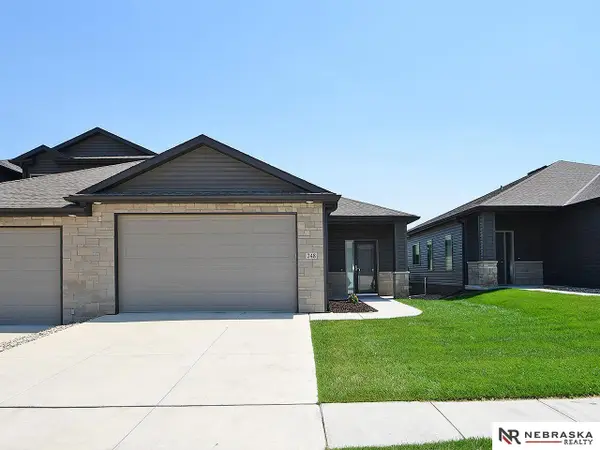 $379,900Active3 beds 3 baths2,260 sq. ft.
$379,900Active3 beds 3 baths2,260 sq. ft.248 Half Moon Drive, Lincoln, NE 68527
MLS# 22601725Listed by: NEBRASKA REALTY
