3611 Tree Line Drive, Lincoln, NE 68516
Local realty services provided by:Better Homes and Gardens Real Estate The Good Life Group
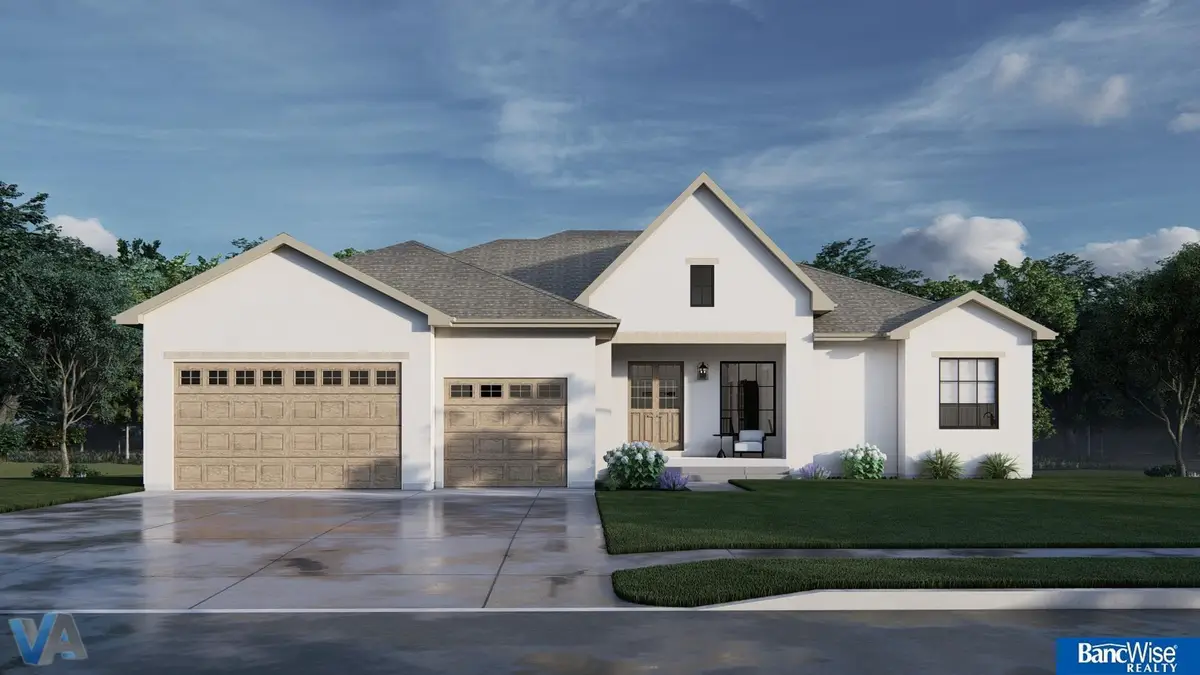
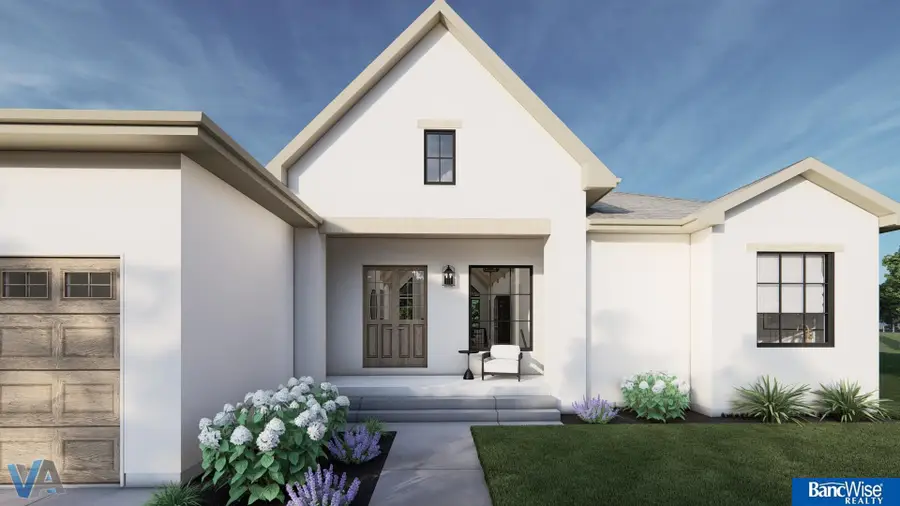
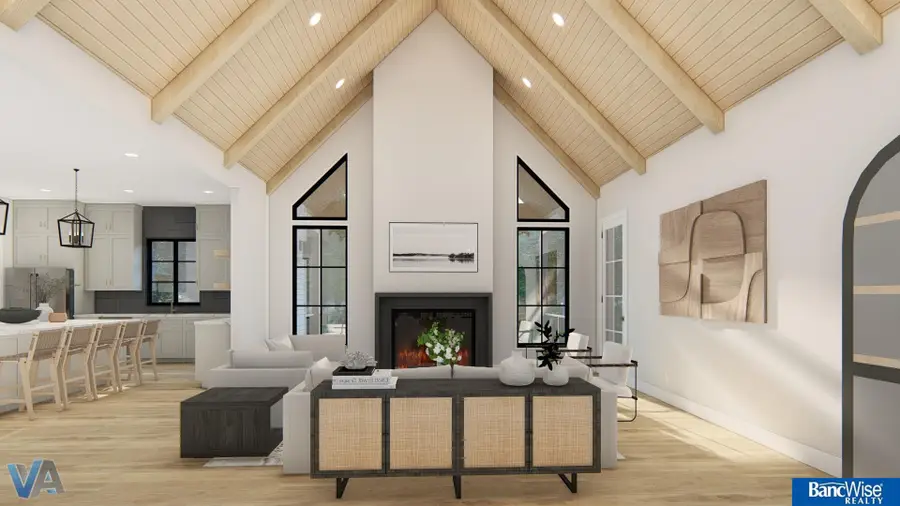
3611 Tree Line Drive,Lincoln, NE 68516
$1,099,900
- 5 Beds
- 5 Baths
- 4,792 sq. ft.
- Single family
- Pending
Listed by:bob wayne
Office:bancwise realty
MLS#:22502302
Source:NE_OABR
Price summary
- Price:$1,099,900
- Price per sq. ft.:$229.53
About this home
Step into this stunning 5-bed, 5-bath masterpiece by Elite Custom Homes and Maven Tile and Home Design. Natural light floods the interior, highlighting neutral tones and warm woods throughout this thoughtfully designed home. The main level dazzles with soaring ceilings and wood beams in the great room, flowing into a chef's kitchen with limestone floors —perfect for gathering. The primary bedroom is a true retreat with a spa-like bathroom, huge closet with its own laundry area, and even a private porch! Two additional bedrooms with Jack and Jill bath complete this level. Downstairs features three more bedrooms, two full baths, a bar/kitchenette, recreation space, home office, and abundant storage. Plus, there's a three-car garage with extra room that would make a great small studio space or workshop. Experience the perfect blend of French countryside warmth and modern functionality in this Elite Custom masterpiece.
Contact an agent
Home facts
- Year built:2025
- Listing Id #:22502302
- Added:200 day(s) ago
- Updated:August 10, 2025 at 07:23 AM
Rooms and interior
- Bedrooms:5
- Total bathrooms:5
- Full bathrooms:2
- Half bathrooms:2
- Living area:4,792 sq. ft.
Heating and cooling
- Cooling:Central Air
- Heating:Forced Air
Structure and exterior
- Year built:2025
- Building area:4,792 sq. ft.
- Lot area:0.26 Acres
Schools
- High school:Lincoln Southwest
- Middle school:Moore
- Elementary school:Cavett
Utilities
- Water:Public
- Sewer:Public Sewer
Finances and disclosures
- Price:$1,099,900
- Price per sq. ft.:$229.53
- Tax amount:$3,400 (2024)
New listings near 3611 Tree Line Drive
- New
 $290,000Active4 beds 3 baths1,820 sq. ft.
$290,000Active4 beds 3 baths1,820 sq. ft.8669 Lexington Avenue, Lincoln, NE 68505
MLS# 22523064Listed by: CENTURY SALES & MANAGEMENT LLC - New
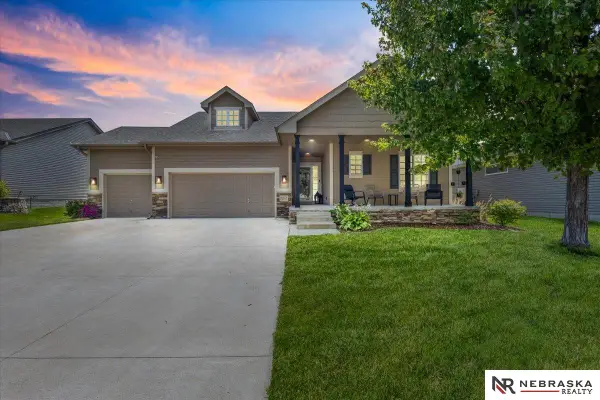 $465,000Active5 beds 3 baths2,555 sq. ft.
$465,000Active5 beds 3 baths2,555 sq. ft.9221 Eagleton Lane, Lincoln, NE 68505
MLS# 22523065Listed by: NEBRASKA REALTY - New
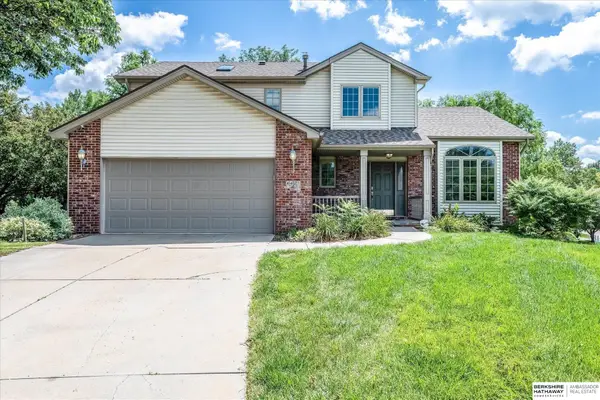 $397,700Active4 beds 3 baths2,294 sq. ft.
$397,700Active4 beds 3 baths2,294 sq. ft.4421 Serra Place, Lincoln, NE 68516
MLS# 22523054Listed by: BHHS AMBASSADOR REAL ESTATE - New
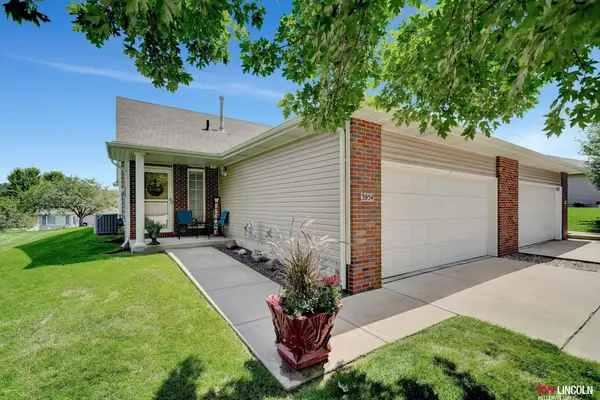 $240,000Active2 beds 2 baths1,200 sq. ft.
$240,000Active2 beds 2 baths1,200 sq. ft.3954 N 18 Street, Lincoln, NE 68521
MLS# 22523025Listed by: KELLER WILLIAMS LINCOLN - New
 $329,000Active2 beds 4 baths2,000 sq. ft.
$329,000Active2 beds 4 baths2,000 sq. ft.7101 South Street #1, Lincoln, NE 68506
MLS# 22523042Listed by: BANCWISE REALTY 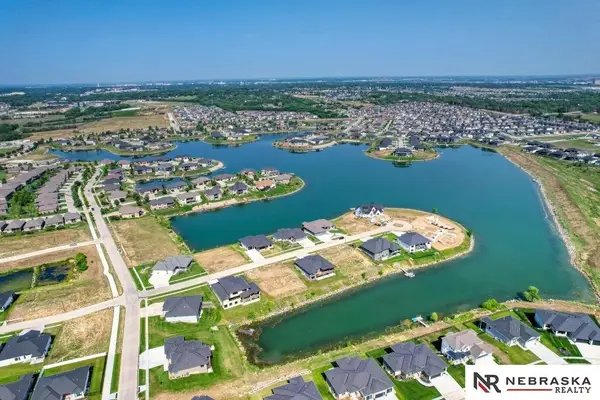 $329,999Pending2 beds 3 baths1,757 sq. ft.
$329,999Pending2 beds 3 baths1,757 sq. ft.10337 Wayborough Lane, Lincoln, NE 68527
MLS# 22523019Listed by: NEBRASKA REALTY- New
 $349,000Active3 beds 2 baths2,038 sq. ft.
$349,000Active3 beds 2 baths2,038 sq. ft.7341 Skyhawk Circle, Lincoln, NE 68506
MLS# 22523010Listed by: NP DODGE RE SALES INC LINCOLN - Open Sun, 4 to 5pmNew
 $535,000Active3 beds 3 baths2,453 sq. ft.
$535,000Active3 beds 3 baths2,453 sq. ft.3648 S Folsom Street, Lincoln, NE 68522
MLS# 22522509Listed by: HOME REAL ESTATE - New
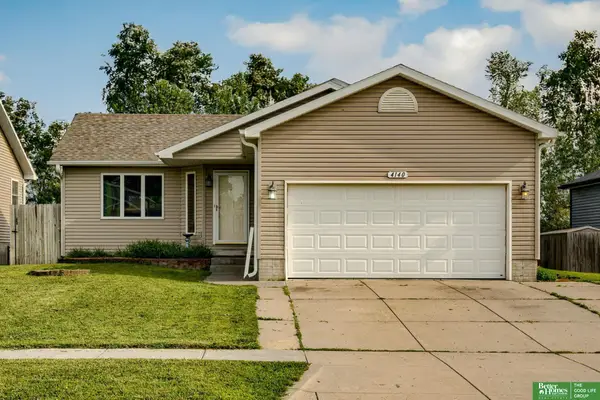 $310,000Active3 beds 2 baths1,734 sq. ft.
$310,000Active3 beds 2 baths1,734 sq. ft.4140 W Huntington Avenue, Lincoln, NE 68524
MLS# 22522948Listed by: BETTER HOMES AND GARDENS R.E. - New
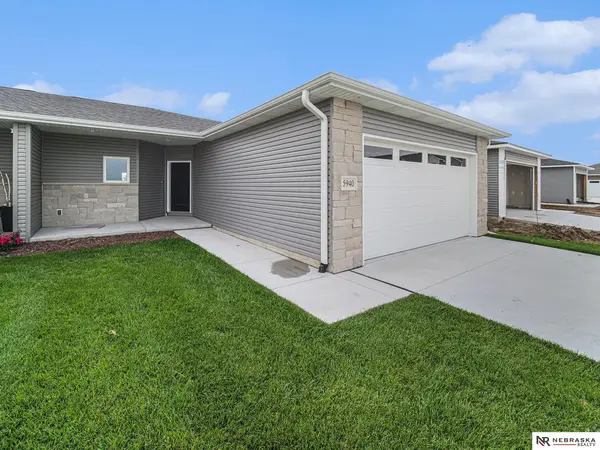 $424,900Active4 beds 3 baths2,366 sq. ft.
$424,900Active4 beds 3 baths2,366 sq. ft.5940 Loxton Street, Lincoln, NE 68526
MLS# 22522949Listed by: NEBRASKA REALTY
