3708 Garfield Street, Lincoln, NE 68506
Local realty services provided by:Better Homes and Gardens Real Estate The Good Life Group
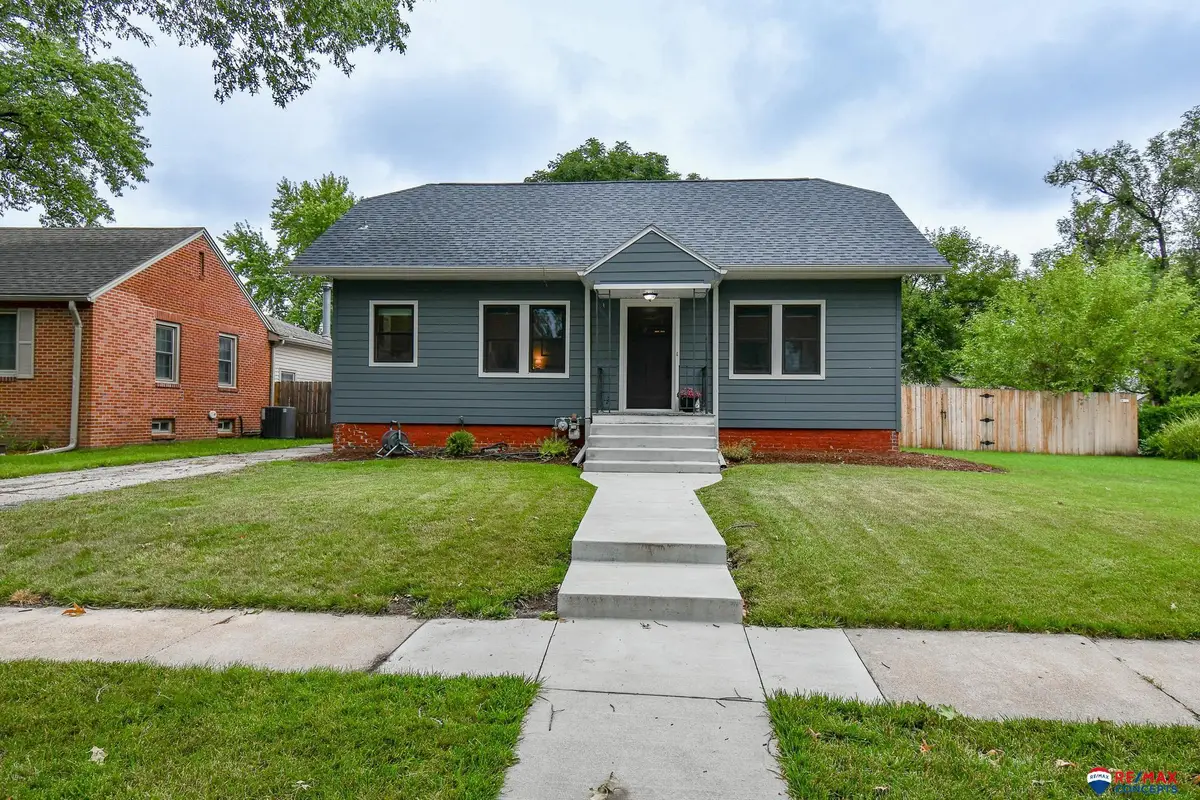
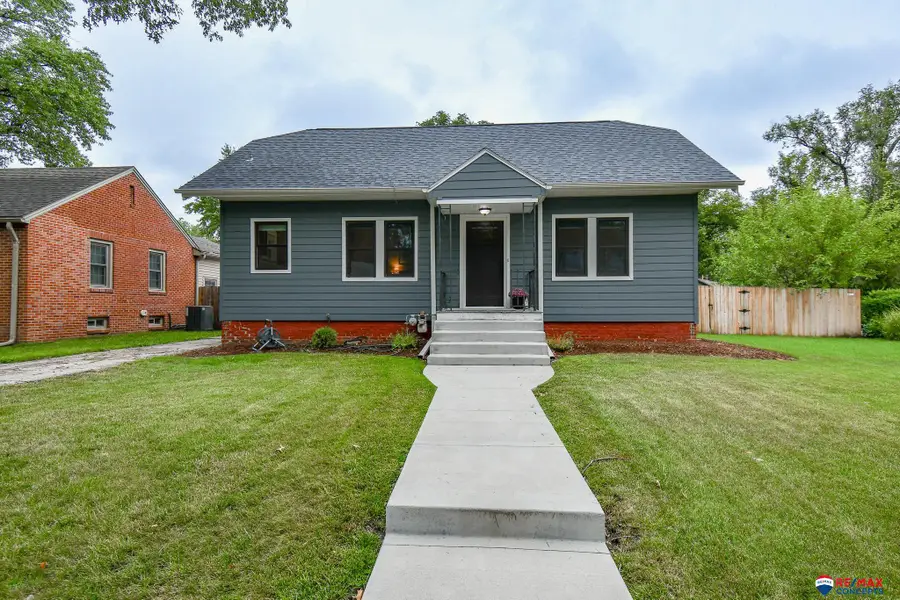
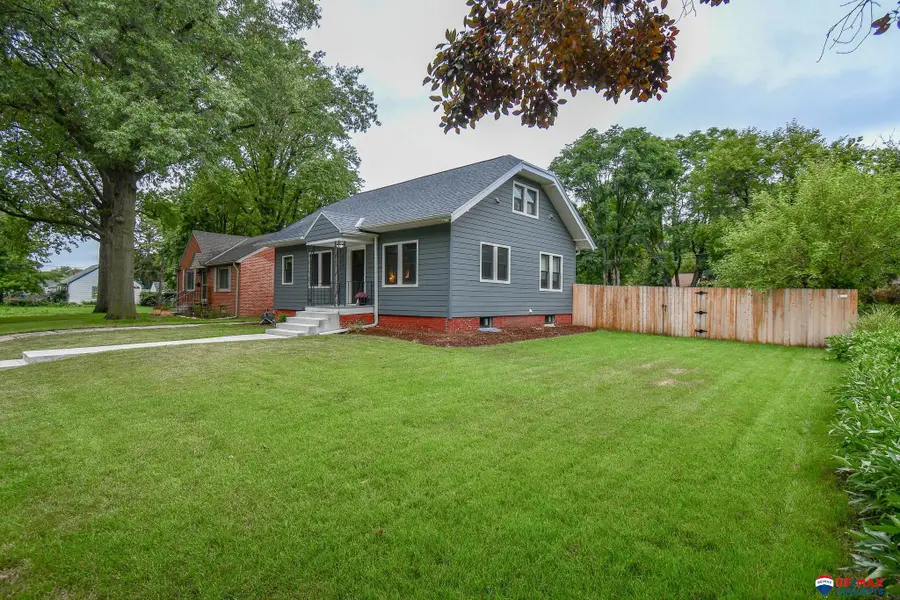
3708 Garfield Street,Lincoln, NE 68506
$260,000
- 3 Beds
- 2 Baths
- 1,484 sq. ft.
- Single family
- Pending
Listed by:andrew alpsteg
Office:re/max concepts
MLS#:22520859
Source:NE_OABR
Price summary
- Price:$260,000
- Price per sq. ft.:$175.2
About this home
This fully fenced cape cod colonial revival with new costal inspired Boothbay Blue hardie siding stares down Garfield St with Provia wood clad Aeries series windows. This home is the definition of curb appeal. All thoughtful updates have been made- seamless gutters, soffits/fascia, Thrasher EverBrace stabilization system. Inside is the definition of charm with remodeled kitchen, bathrooms & original trim/hardwood floors, tall ceilings. The kitchen has a soft grey palette of hexagonal mosaic tile flooring, quartz countertops, Shaker style greige cabinets, a tall pantry accented with natural wood tones, & beige toned subway tile backsplash. The main floor bath borrows the kitchen’s design concepts with its own mosaic flooring pattern & the shaker style cabinetry. There are 3 bedrooms & plenty of space to grow in the mostly unfinished basement with full bathroom. The patio is the perfect setting for enjoying your evenings & the new front walk/steps is your invite into your next showing.
Contact an agent
Home facts
- Year built:1928
- Listing Id #:22520859
- Added:20 day(s) ago
- Updated:August 10, 2025 at 07:23 AM
Rooms and interior
- Bedrooms:3
- Total bathrooms:2
- Full bathrooms:1
- Living area:1,484 sq. ft.
Heating and cooling
- Cooling:Central Air
- Heating:Forced Air
Structure and exterior
- Year built:1928
- Building area:1,484 sq. ft.
- Lot area:0.23 Acres
Schools
- High school:Lincoln High
- Middle school:Lefler
- Elementary school:Randolph
Utilities
- Water:Public
- Sewer:Public Sewer
Finances and disclosures
- Price:$260,000
- Price per sq. ft.:$175.2
- Tax amount:$3,078 (2024)
New listings near 3708 Garfield Street
- New
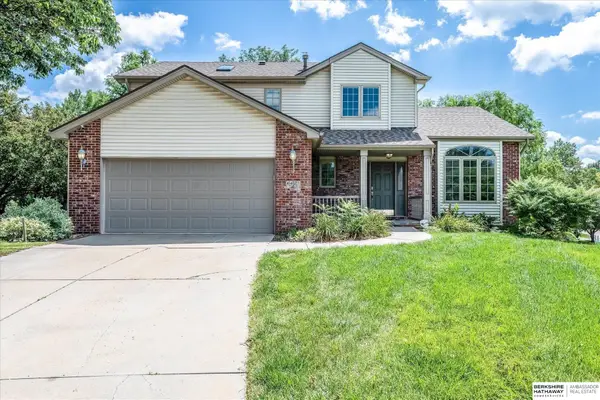 $397,700Active4 beds 3 baths2,294 sq. ft.
$397,700Active4 beds 3 baths2,294 sq. ft.4421 Serra Place, Lincoln, NE 68516
MLS# 22523054Listed by: BHHS AMBASSADOR REAL ESTATE - New
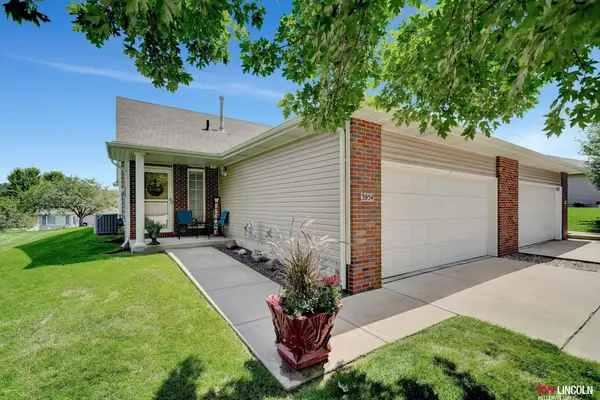 $240,000Active2 beds 2 baths1,200 sq. ft.
$240,000Active2 beds 2 baths1,200 sq. ft.3954 N 18 Street, Lincoln, NE 68521
MLS# 22523025Listed by: KELLER WILLIAMS LINCOLN - New
 $329,000Active2 beds 4 baths2,000 sq. ft.
$329,000Active2 beds 4 baths2,000 sq. ft.7101 South Street #1, Lincoln, NE 68506
MLS# 22523042Listed by: BANCWISE REALTY 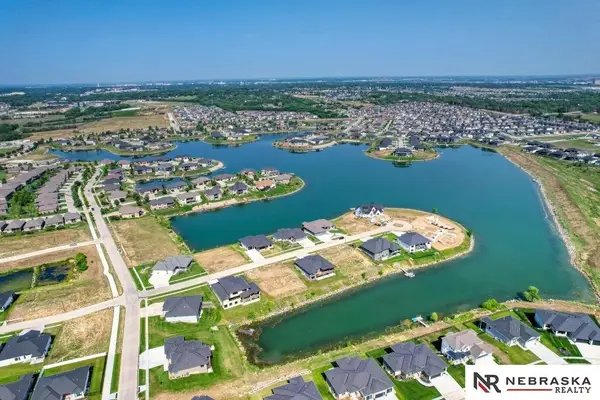 $329,999Pending2 beds 3 baths1,757 sq. ft.
$329,999Pending2 beds 3 baths1,757 sq. ft.10337 Wayborough Lane, Lincoln, NE 68527
MLS# 22523019Listed by: NEBRASKA REALTY- New
 $349,000Active3 beds 2 baths2,038 sq. ft.
$349,000Active3 beds 2 baths2,038 sq. ft.7341 Skyhawk Circle, Lincoln, NE 68506
MLS# 22523010Listed by: NP DODGE RE SALES INC LINCOLN - Open Sun, 4 to 5pmNew
 $535,000Active3 beds 3 baths2,453 sq. ft.
$535,000Active3 beds 3 baths2,453 sq. ft.3648 S Folsom Street, Lincoln, NE 68522
MLS# 22522509Listed by: HOME REAL ESTATE - New
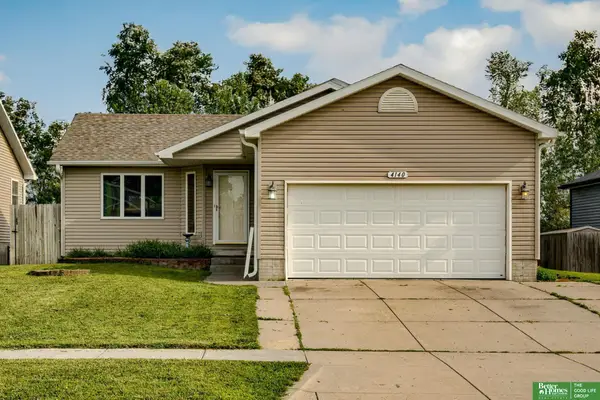 $310,000Active3 beds 2 baths1,734 sq. ft.
$310,000Active3 beds 2 baths1,734 sq. ft.4140 W Huntington Avenue, Lincoln, NE 68524
MLS# 22522948Listed by: BETTER HOMES AND GARDENS R.E. - New
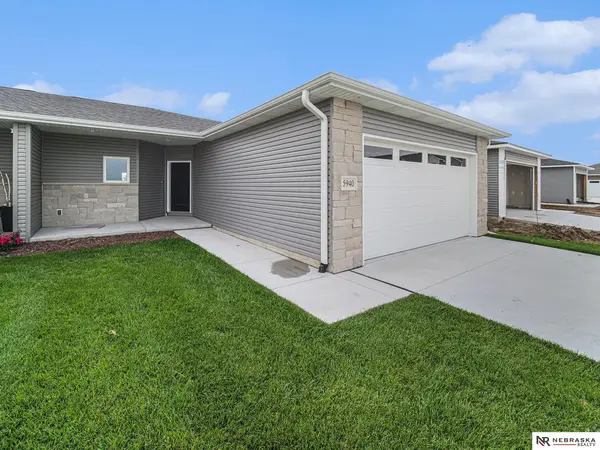 $424,900Active4 beds 3 baths2,366 sq. ft.
$424,900Active4 beds 3 baths2,366 sq. ft.5940 Loxton Street, Lincoln, NE 68526
MLS# 22522949Listed by: NEBRASKA REALTY - New
 $515,000Active3 beds 4 baths3,979 sq. ft.
$515,000Active3 beds 4 baths3,979 sq. ft.5917 Fieldcrest Way, Lincoln, NE 68512
MLS# 22522958Listed by: NEBRASKA REALTY - New
 $215,000Active3 beds 1 baths816 sq. ft.
$215,000Active3 beds 1 baths816 sq. ft.940 Knox Street, Lincoln, NE 68521
MLS# 22522905Listed by: SIMPLICITY REAL ESTATE
