3833 SW 79th Street, Lincoln, NE 68532
Local realty services provided by:Better Homes and Gardens Real Estate The Good Life Group
3833 SW 79th Street,Lincoln, NE 68532
$525,000
- 6 Beds
- 3 Baths
- 3,101 sq. ft.
- Single family
- Active
Listed by: nathan lamp
Office: new concept realty group
MLS#:22328079
Source:NE_OABR
Price summary
- Price:$525,000
- Price per sq. ft.:$169.3
- Monthly HOA dues:$33.33
About this home
Check out this Custom built 6 bed, 3 bath, walkout ranch home in a secluded acreage development off blacktop minutes from SW Lincoln with 4-stall garage! Over 3000 sq feet of finish in this like new home! Main level features large open concept living room with lots of windows and electric fireplace. Spacious kitchen features lots of cabinet space, granite countertops, tile backsplash and a HUGE walk-in pantry! Laundry and mud room right off the garage. Main level has three bedrooms and two bathrooms including the primary bedroom suite/bathroom with dual sinkk, tile walk-in shower and large walk-in closet. Basement features a large living room, three additional bedrooms (for a total of 6) full bathroom & gym! Enjoy the beautiful sunsets from the walkout basement to the oversized concrete patio with pergola. Property has own well and underground sprinklers. 8 x 12 shed. Community pond for fishing & kayaking. Numerous trails maintained by HOA. LPS school buses run thru neighborhood.
Contact an agent
Home facts
- Year built:2019
- Listing ID #:22328079
- Added:745 day(s) ago
- Updated:December 13, 2023 at 05:45 PM
Rooms and interior
- Bedrooms:6
- Total bathrooms:3
- Full bathrooms:3
- Living area:3,101 sq. ft.
Heating and cooling
- Cooling:Central Air
- Heating:Electric, Forced Air, Heat Pump
Structure and exterior
- Year built:2019
- Building area:3,101 sq. ft.
- Lot area:0.45 Acres
Schools
- High school:Lincoln Southwest
- Middle school:Scott
- Elementary school:Roper
Utilities
- Water:Well
- Sewer:Septic Tank
Finances and disclosures
- Price:$525,000
- Price per sq. ft.:$169.3
New listings near 3833 SW 79th Street
- New
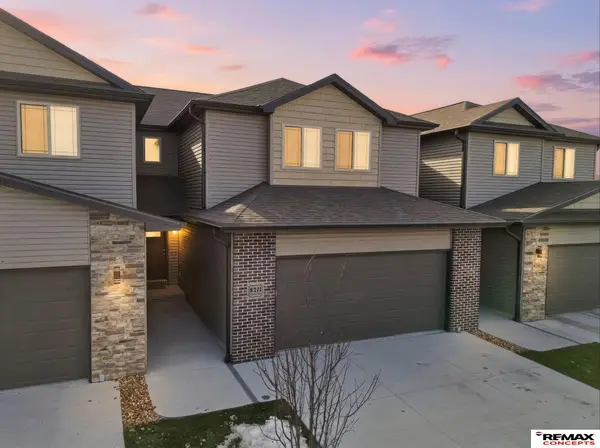 $325,000Active3 beds 3 baths1,857 sq. ft.
$325,000Active3 beds 3 baths1,857 sq. ft.8211 Ventura Place, Lincoln, NE 68505
MLS# 22535185Listed by: REMAX CONCEPTS - Open Sun, 1 to 2pmNew
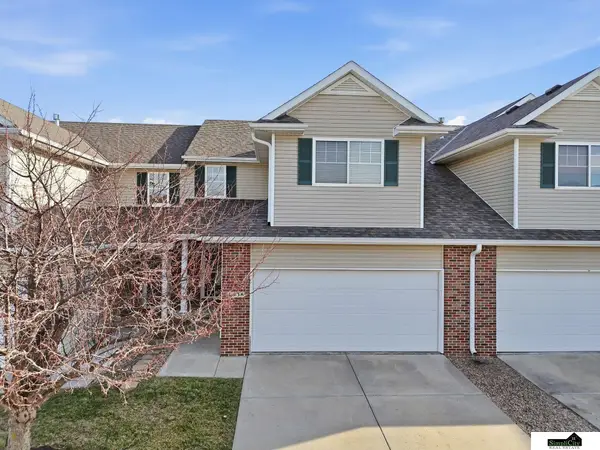 $265,000Active3 beds 3 baths1,739 sq. ft.
$265,000Active3 beds 3 baths1,739 sq. ft.1936 Connor Street, Lincoln, NE 68505
MLS# 22535166Listed by: SIMPLICITY REAL ESTATE - Open Sat, 1 to 3pmNew
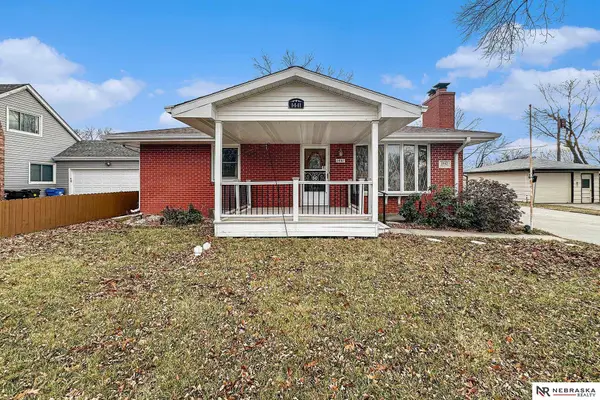 $250,000Active3 beds 2 baths2,172 sq. ft.
$250,000Active3 beds 2 baths2,172 sq. ft.1441 Fairfield Street, Lincoln, NE 68521
MLS# 22535167Listed by: NEBRASKA REALTY - New
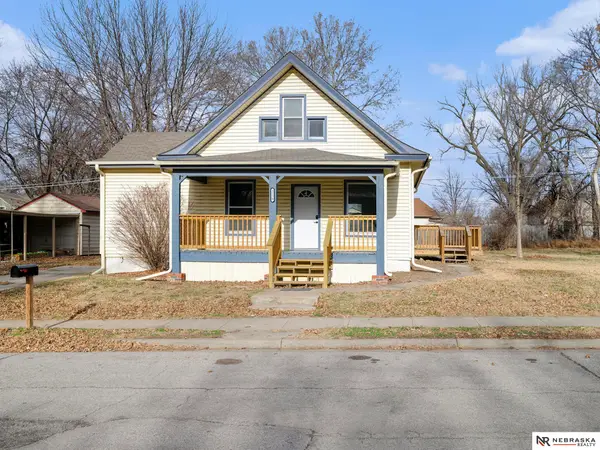 $219,000Active3 beds 2 baths1,086 sq. ft.
$219,000Active3 beds 2 baths1,086 sq. ft.3238 Doane Street, Lincoln, NE 68503
MLS# 22535168Listed by: NEBRASKA REALTY - New
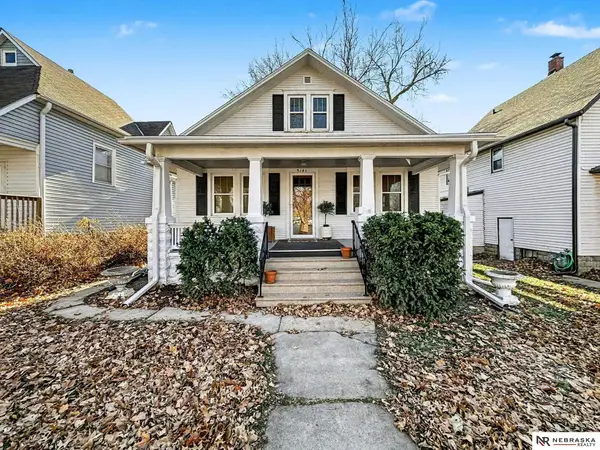 $203,000Active3 beds 1 baths1,525 sq. ft.
$203,000Active3 beds 1 baths1,525 sq. ft.3141 P Street, Lincoln, NE 68503
MLS# 22535169Listed by: NEBRASKA REALTY - New
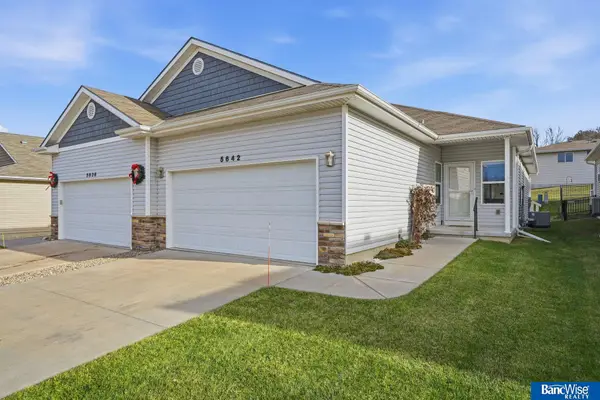 $330,000Active3 beds 3 baths1,788 sq. ft.
$330,000Active3 beds 3 baths1,788 sq. ft.5642 Barrington Circle, Lincoln, NE 68516
MLS# 22535181Listed by: BANCWISE REALTY - Open Sun, 2:30 to 3:30pmNew
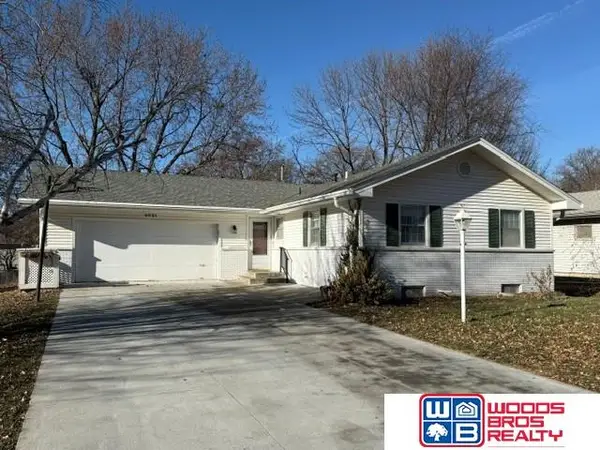 $235,000Active3 beds 2 baths2,100 sq. ft.
$235,000Active3 beds 2 baths2,100 sq. ft.4621 S 46th Street, Lincoln, NE 68516
MLS# 22534146Listed by: WOODS BROS REALTY - New
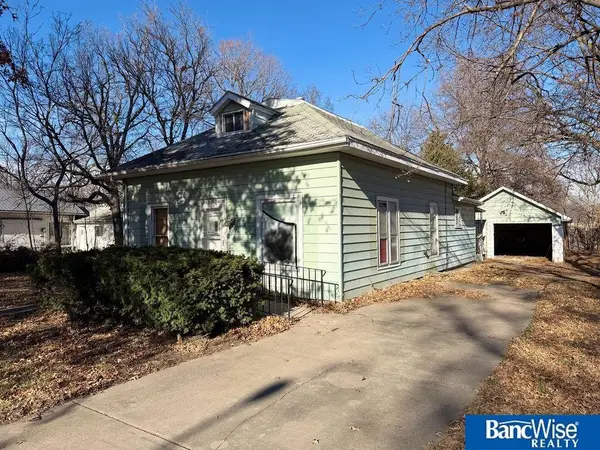 $140,000Active2 beds 1 baths1,164 sq. ft.
$140,000Active2 beds 1 baths1,164 sq. ft.3918 Madison Avenue, Lincoln, NE 68504
MLS# 22535153Listed by: BANCWISE REALTY - New
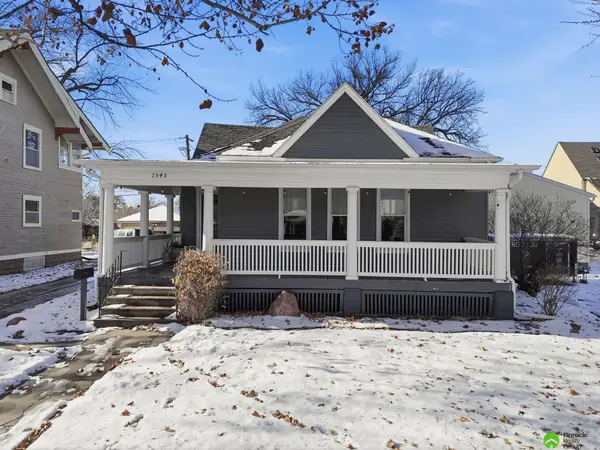 $227,500Active2 beds 2 baths1,851 sq. ft.
$227,500Active2 beds 2 baths1,851 sq. ft.1545 23rd Street, Lincoln, NE 68502
MLS# 22535162Listed by: PINNACLE REALTY GROUP - New
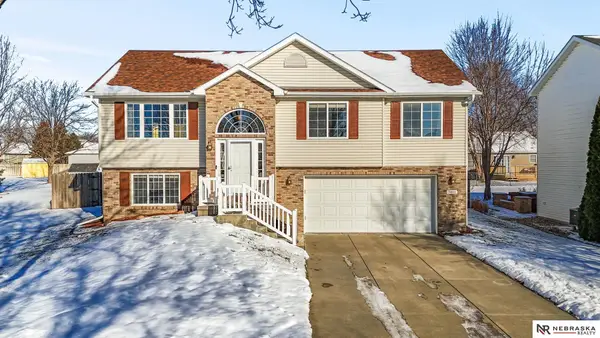 $372,500Active4 beds 3 baths1,909 sq. ft.
$372,500Active4 beds 3 baths1,909 sq. ft.7811 S 34th Street Circle, Lincoln, NE 68516
MLS# 22535152Listed by: NEBRASKA REALTY
