4131 Carnation Drive, Lincoln, NE 68516
Local realty services provided by:Better Homes and Gardens Real Estate The Good Life Group
4131 Carnation Drive,Lincoln, NE 68516
$712,000
- 4 Beds
- 3 Baths
- 2,846 sq. ft.
- Single family
- Active
Listed by: sara sanford
Office: bancwise realty
MLS#:22528989
Source:NE_OABR
Price summary
- Price:$712,000
- Price per sq. ft.:$250.18
- Monthly HOA dues:$175
About this home
Be the first to own the Sandpiper floor plan! Sampson Residential Properties has set the standard for high-end finishes, zero entry and carefree living! This luxurious ranch-style home has 2846 total finished square feet and is located in the coveted Grandale neighborhood featuring 4 bedrooms, 3 bathrooms and 4 garage stalls with painted drywall and base boards. All kitchen appliances are included. Generous HOA amenities provide snow removal, lawn care, annual exterior window cleaning, weekly refuse/recycle removal, water for irrigating the lawn and common area maintenance. Additional features include cement-board siding, stone covered foundations, 2 X 6 exterior walls, rebar reinforced driveways & garage floors and interior/exterior drain tile with sump pump. Finished basement with wet bar/beverage refrigerator and full sod with landscaping are also included. Estimated completion is November 30, 2025.
Contact an agent
Home facts
- Year built:2024
- Listing ID #:22528989
- Added:100 day(s) ago
- Updated:January 17, 2026 at 04:56 PM
Rooms and interior
- Bedrooms:4
- Total bathrooms:3
- Full bathrooms:1
- Living area:2,846 sq. ft.
Heating and cooling
- Cooling:Central Air
- Heating:Forced Air
Structure and exterior
- Year built:2024
- Building area:2,846 sq. ft.
- Lot area:0.15 Acres
Schools
- High school:Standing Bear
- Middle school:Moore
- Elementary school:Cavett
Utilities
- Water:Public
- Sewer:Public Sewer
Finances and disclosures
- Price:$712,000
- Price per sq. ft.:$250.18
- Tax amount:$872 (2024)
New listings near 4131 Carnation Drive
- New
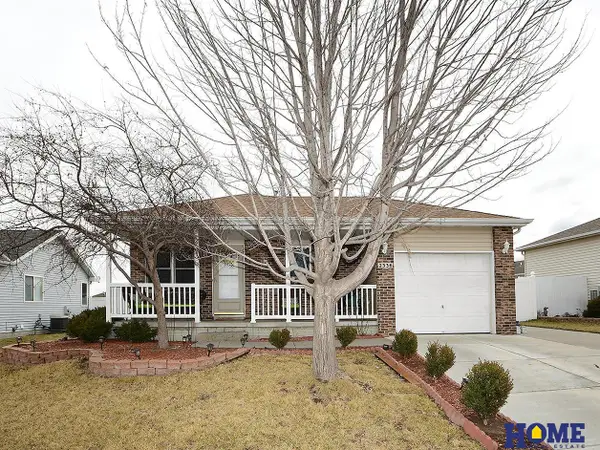 $335,000Active5 beds 2 baths1,938 sq. ft.
$335,000Active5 beds 2 baths1,938 sq. ft.2336 NW 46th Street, Lincoln, NE 68528
MLS# 22601680Listed by: HOME REAL ESTATE - New
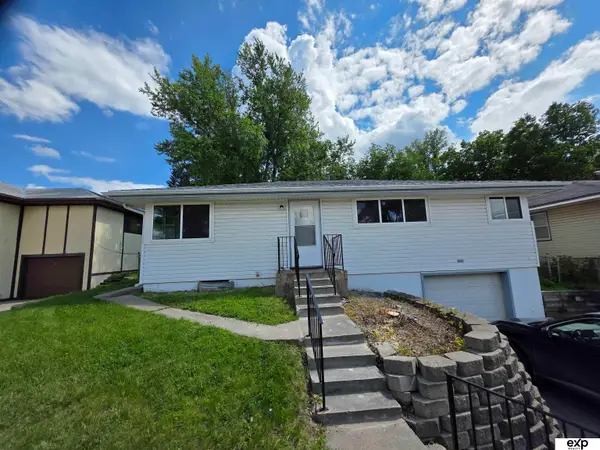 $230,000Active3 beds 2 baths1,150 sq. ft.
$230,000Active3 beds 2 baths1,150 sq. ft.5517 Pioneers Boulevard, Lincoln, NE 68516
MLS# 22601533Listed by: EXP REALTY LLC 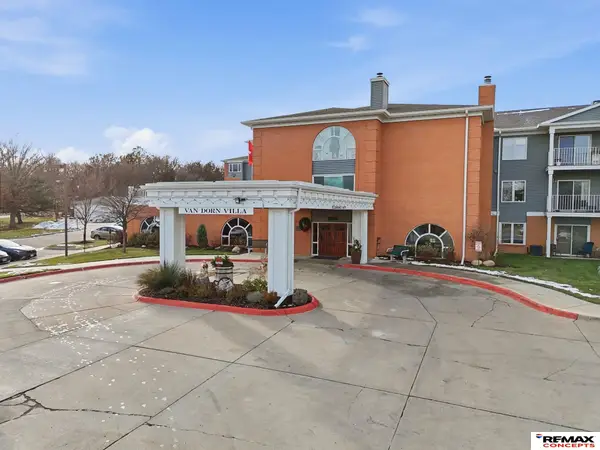 $139,000Active2 beds 1 baths935 sq. ft.
$139,000Active2 beds 1 baths935 sq. ft.3001 S 51st Street Court #263, Lincoln, NE 68506
MLS# 22534623Listed by: REMAX CONCEPTS- New
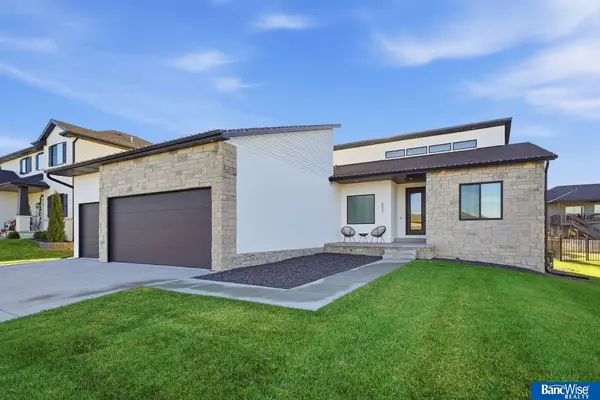 $625,000Active5 beds 3 baths3,192 sq. ft.
$625,000Active5 beds 3 baths3,192 sq. ft.6801 Monarch Drive, Lincoln, NE 68516
MLS# 22601786Listed by: BANCWISE REALTY - New
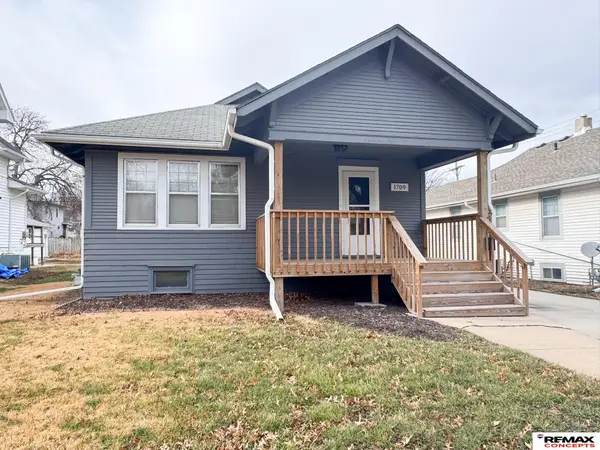 $219,500Active2 beds 2 baths1,513 sq. ft.
$219,500Active2 beds 2 baths1,513 sq. ft.1709 S 23rd Street, Lincoln, NE 68502
MLS# 22601797Listed by: REMAX CONCEPTS - Open Sun, 1 to 3pmNew
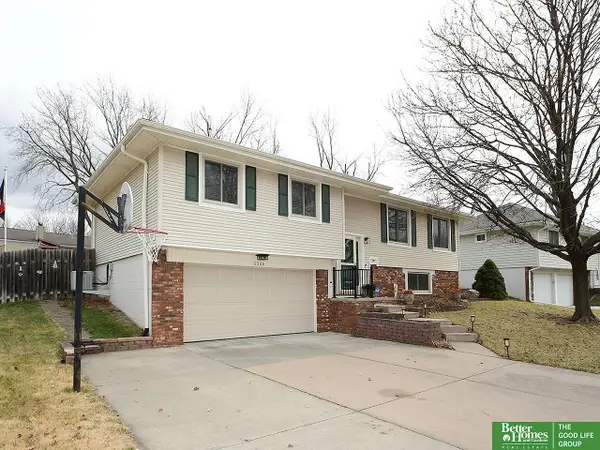 Listed by BHGRE$325,000Active3 beds 3 baths1,952 sq. ft.
Listed by BHGRE$325,000Active3 beds 3 baths1,952 sq. ft.6308 Briar Rosa Drive, Lincoln, NE 68516
MLS# 22601801Listed by: BETTER HOMES AND GARDENS R.E. - New
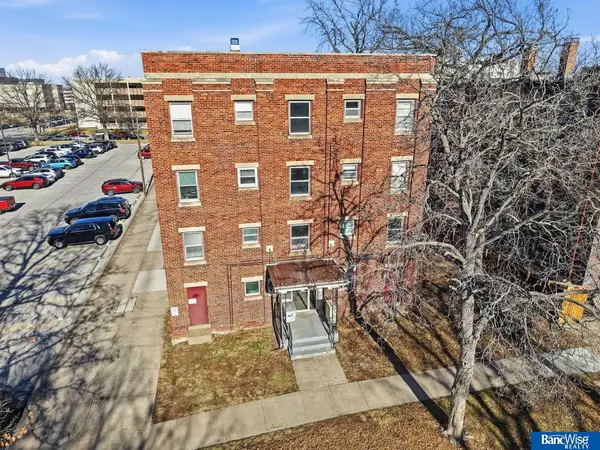 $89,900Active1 beds 1 baths500 sq. ft.
$89,900Active1 beds 1 baths500 sq. ft.1630 H Street #D5, Lincoln, NE 68508
MLS# 22601396Listed by: BANCWISE REALTY - New
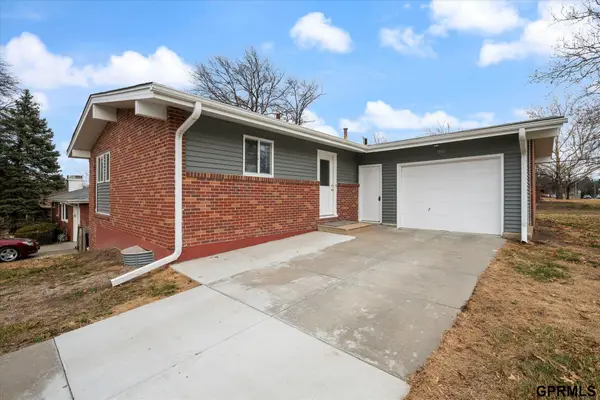 $274,900Active5 beds 2 baths1,975 sq. ft.
$274,900Active5 beds 2 baths1,975 sq. ft.800 Northborough Lane, Lincoln, NE 68505
MLS# 22601763Listed by: R.D. HINKLEY & ASSOCIATES - Open Sun, 1 to 2:30pmNew
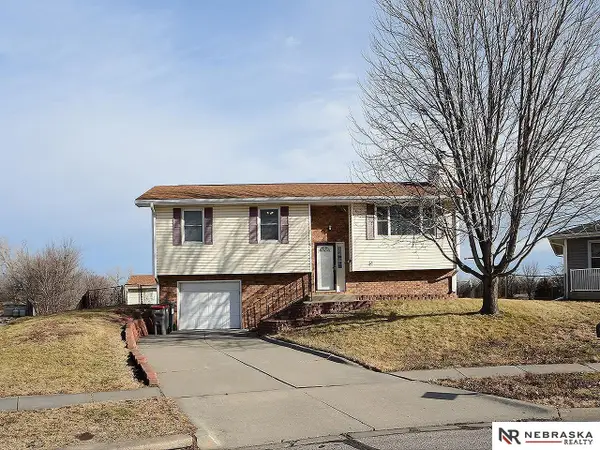 $252,700Active3 beds 2 baths1,544 sq. ft.
$252,700Active3 beds 2 baths1,544 sq. ft.1112 SW 10th Circle, Lincoln, NE 68522
MLS# 22601718Listed by: NEBRASKA REALTY - New
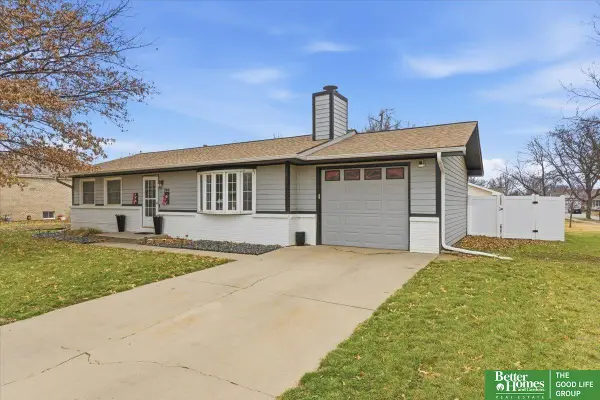 Listed by BHGRE$275,000Active3 beds 3 baths2,214 sq. ft.
Listed by BHGRE$275,000Active3 beds 3 baths2,214 sq. ft.700 W R Street, Lincoln, NE 68528
MLS# 22601720Listed by: BETTER HOMES AND GARDENS R.E.
