418 S 27th Street, Lincoln, NE 68510
Local realty services provided by:Better Homes and Gardens Real Estate The Good Life Group
418 S 27th Street,Lincoln, NE 68510
$275,000
- 6 Beds
- 3 Baths
- 2,556 sq. ft.
- Single family
- Active
Upcoming open houses
- Sun, Oct 1902:30 pm - 03:30 pm
Listed by:susan lange
Office:simplicity real estate
MLS#:22529361
Source:NE_OABR
Price summary
- Price:$275,000
- Price per sq. ft.:$107.59
About this home
OPEN SUNDAY Oct. 19 2:30-3:30 Parking and entry off back alley. Classic 1906 Home with Modern Functionality. This spacious 2,500+ sq ft historic gem offers 6 bedrooms and 3 bathrooms, blending the charm of the original wood floors, woodwork and grand staircase, with modern updates. The main level is anchored by a large living room, formal dining space, and a bedroom (or den, if you prefer) with full bath access. The second floor showcases the same beautiful floors, four large bedrooms (one with a nice sitting area/nursery) and a 3/4 bath. The second floor also has an additional entry/exit to main level—ideal for safety. The back porch is screened for enjoying the beautiful fall evenings! Whole house comfort is ensured by two HVAC systems and two hot water heaters. Don't let S. 27th street deter you, the enclosed front porch provides an excellent noise buffer and main entry from the alley. 2-car garage and 3-car paved parking.
Contact an agent
Home facts
- Year built:1906
- Listing ID #:22529361
- Added:1 day(s) ago
- Updated:October 13, 2025 at 12:38 AM
Rooms and interior
- Bedrooms:6
- Total bathrooms:3
- Full bathrooms:2
- Living area:2,556 sq. ft.
Heating and cooling
- Cooling:Central Air
- Heating:Forced Air
Structure and exterior
- Year built:1906
- Building area:2,556 sq. ft.
- Lot area:0.14 Acres
Schools
- High school:Lincoln High
- Middle school:Lefler
- Elementary school:Elliott
Utilities
- Water:Public
- Sewer:Public Sewer
Finances and disclosures
- Price:$275,000
- Price per sq. ft.:$107.59
- Tax amount:$3,203 (2024)
New listings near 418 S 27th Street
- New
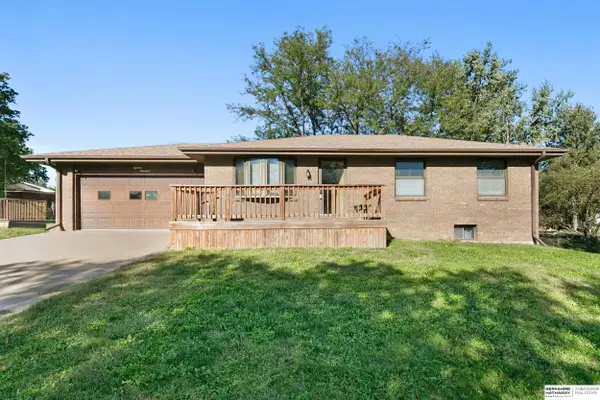 $270,000Active3 beds 2 baths1,553 sq. ft.
$270,000Active3 beds 2 baths1,553 sq. ft.1800 Fairfield Street, Lincoln, NE 68521
MLS# 22529317Listed by: BHHS AMBASSADOR REAL ESTATE - New
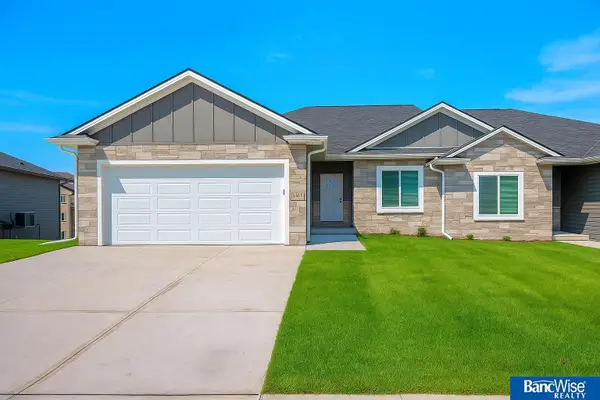 $417,900Active4 beds 3 baths2,085 sq. ft.
$417,900Active4 beds 3 baths2,085 sq. ft.8911 S 42nd Street, Lincoln, NE 68516
MLS# 22529373Listed by: BANCWISE REALTY - New
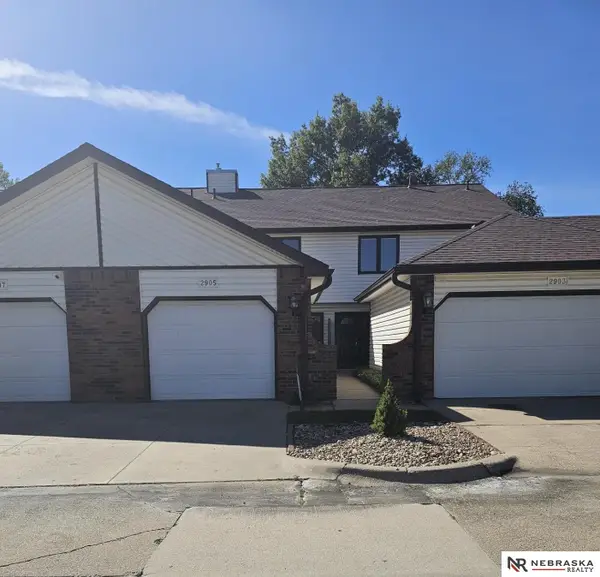 $234,900Active2 beds 2 baths1,170 sq. ft.
$234,900Active2 beds 2 baths1,170 sq. ft.2905 Londonshire Court, Lincoln, NE 68516
MLS# 22529354Listed by: NEBRASKA REALTY - New
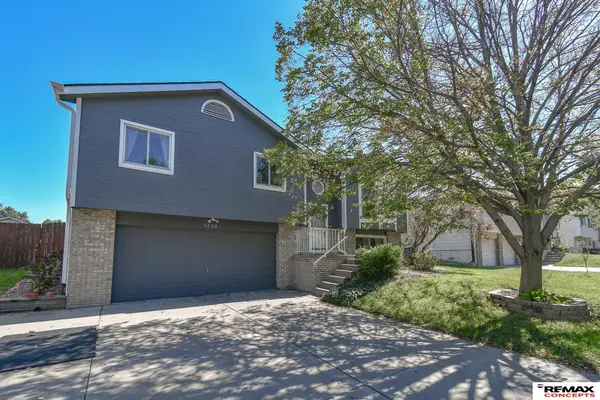 $284,900Active3 beds 3 baths1,486 sq. ft.
$284,900Active3 beds 3 baths1,486 sq. ft.1630 SW 14 Street, Lincoln, NE 68522
MLS# 22529277Listed by: REMAX CONCEPTS - New
 $309,000Active7 beds 4 baths3,530 sq. ft.
$309,000Active7 beds 4 baths3,530 sq. ft.421 S 28th Street, Lincoln, NE 68510
MLS# 22529328Listed by: SIMPLICITY REAL ESTATE - New
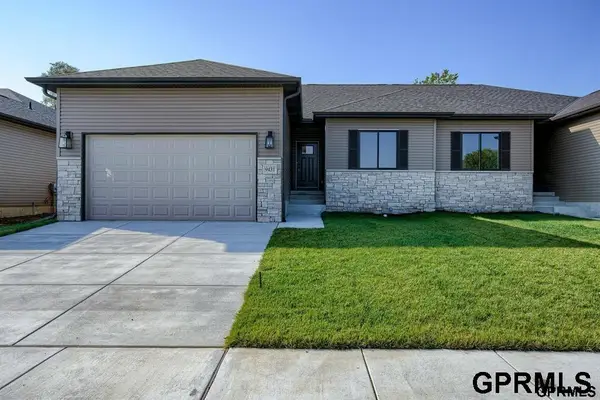 $449,000Active3 beds 3 baths2,548 sq. ft.
$449,000Active3 beds 3 baths2,548 sq. ft.836 Linwood Lane, Lincoln, NE 68505
MLS# 22529324Listed by: NEBRASKA BROKERAGE LLC - New
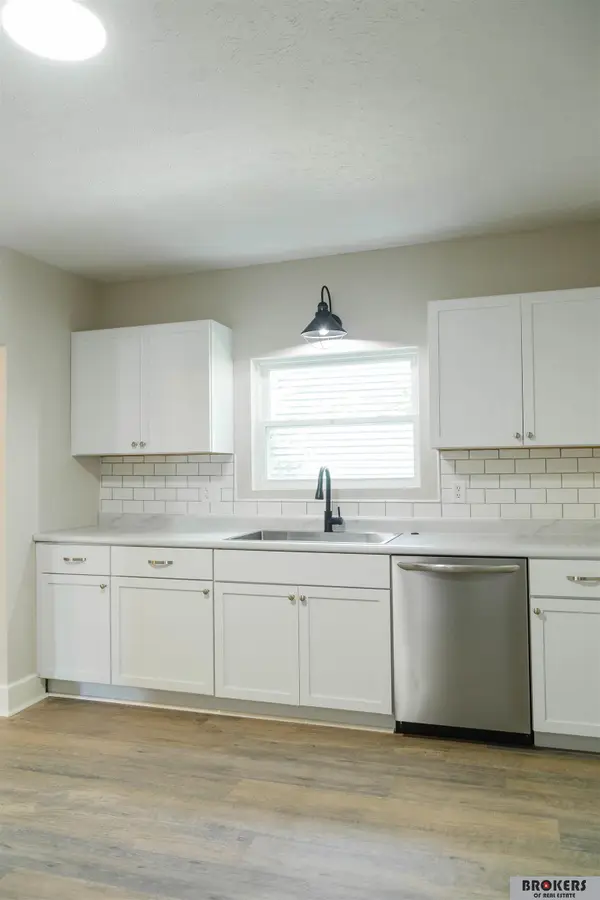 $224,000Active3 beds 2 baths1,885 sq. ft.
$224,000Active3 beds 2 baths1,885 sq. ft.3000 P Street, Lincoln, NE 68503
MLS# 22529327Listed by: BROKERS OF REAL ESTATE - New
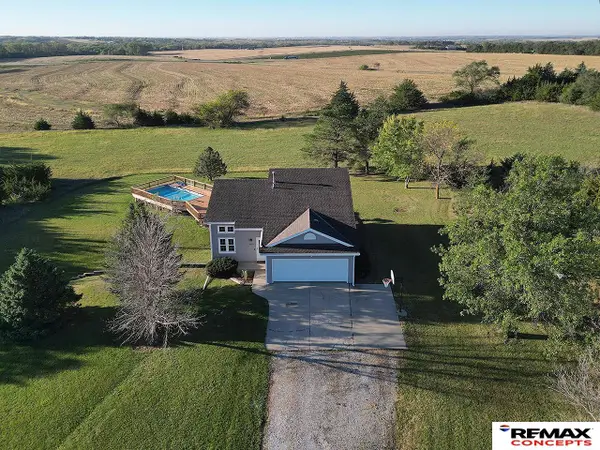 $475,000Active3 beds 3 baths1,747 sq. ft.
$475,000Active3 beds 3 baths1,747 sq. ft.5751 Saltillo Road, Lincoln, NE 68516
MLS# 22529320Listed by: REMAX CONCEPTS - New
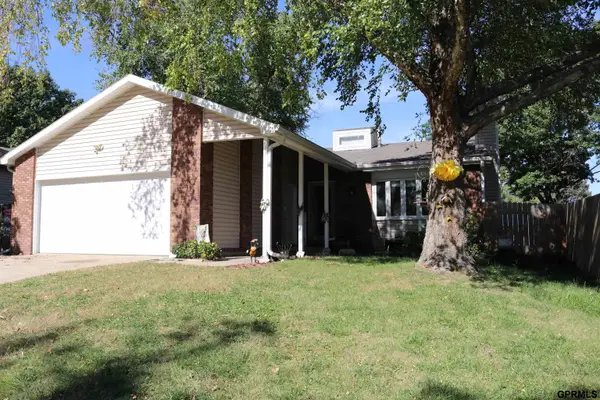 $310,000Active3 beds 2 baths1,898 sq. ft.
$310,000Active3 beds 2 baths1,898 sq. ft.2832 Shelley Circle, Lincoln, NE 68516
MLS# 22529318Listed by: CORNHUSKER PROPERTY
