4211 S 30th Street, Lincoln, NE 68502
Local realty services provided by:Better Homes and Gardens Real Estate The Good Life Group
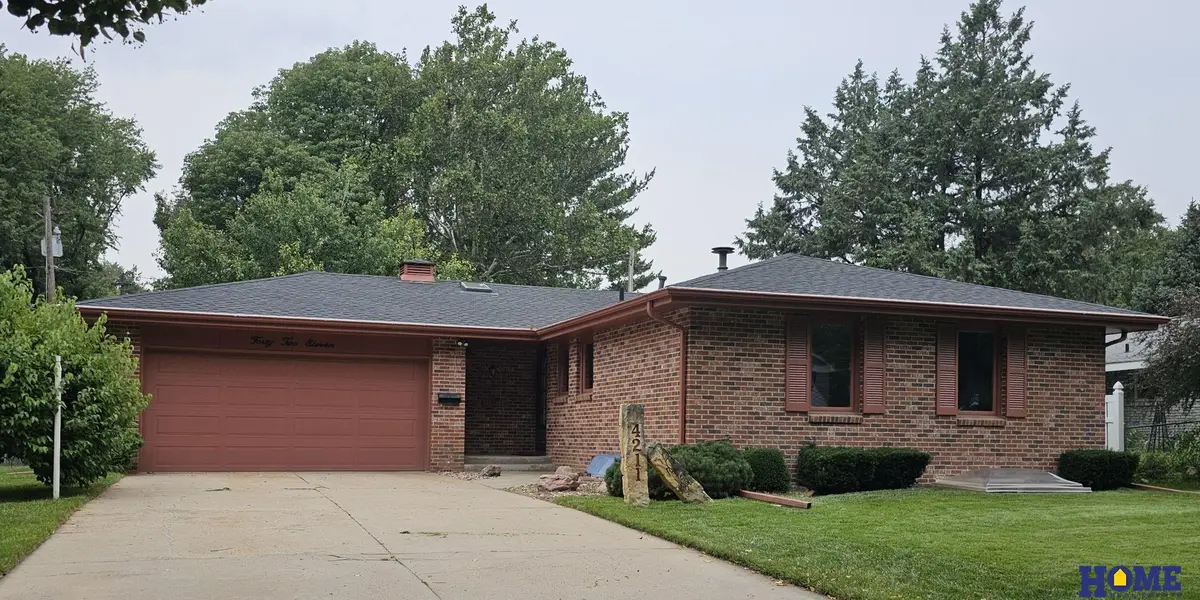

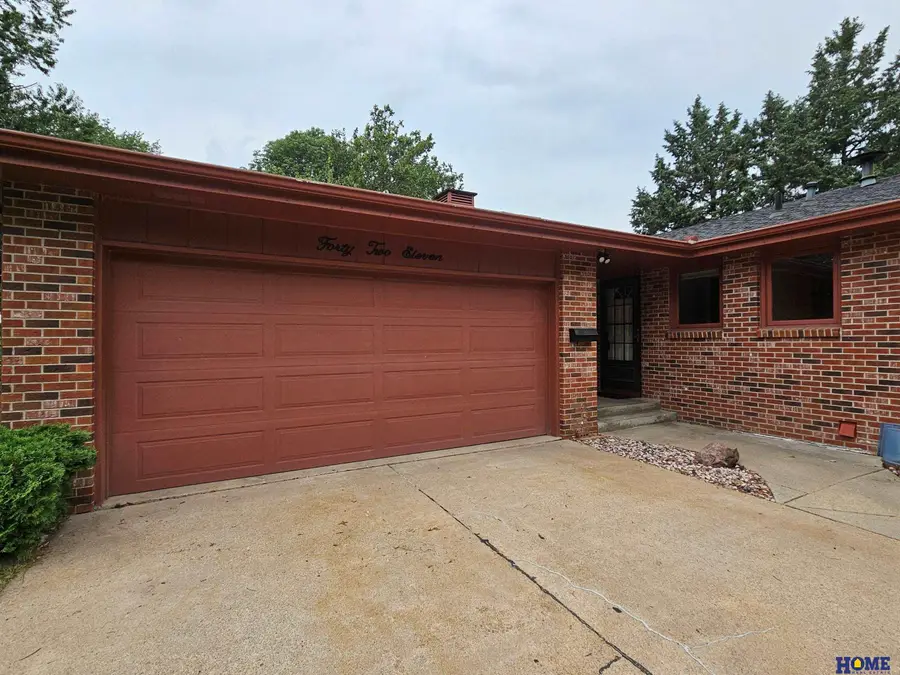
4211 S 30th Street,Lincoln, NE 68502
$279,900
- 4 Beds
- 3 Baths
- 1,921 sq. ft.
- Single family
- Pending
Listed by:kayla bates dickinson
Office:home real estate
MLS#:22521885
Source:NE_OABR
Price summary
- Price:$279,900
- Price per sq. ft.:$145.71
About this home
This Classic 70s ranch is Looking for New Memory Makers on Lincoln’s Candy Cane Lane! Pride of ownership sparkles in this place called home for the last 36 yrs. A custom kitchen with scads of pull-outs, newer countertops & updated appliances. A generous sunroom with large windows allows loads of sunlight into the home. Step down from the dining area into the Sunken Living Room, a true testament of 70’s design. First floor also contains 3 bedrooms, including a Primary with ¾ bath. The hall bath even has a jetted tub. In the basement, find a large family room with built-ins, a 4th bedroom, Large storage room and the laundry/mechanical room with more storage area. An ample 2-stall garage rounds out the home. The yards have been well-maintained & provide lots of options for landscaping, and a backyard shed with room for all your yard toys. If all that isn’t enough, the seller will install BUYER’S CHOICE of Flooring on main floor or provide a credit at closing with an acceptable offer.
Contact an agent
Home facts
- Year built:1971
- Listing Id #:22521885
- Added:9 day(s) ago
- Updated:August 10, 2025 at 07:23 AM
Rooms and interior
- Bedrooms:4
- Total bathrooms:3
- Half bathrooms:1
- Living area:1,921 sq. ft.
Heating and cooling
- Cooling:Heat Pump
- Heating:Forced Air
Structure and exterior
- Roof:Composition
- Year built:1971
- Building area:1,921 sq. ft.
- Lot area:0.21 Acres
Schools
- High school:Lincoln Southeast
- Middle school:Irving
- Elementary school:Rousseau
Utilities
- Water:Public
- Sewer:Public Sewer
Finances and disclosures
- Price:$279,900
- Price per sq. ft.:$145.71
- Tax amount:$3,063 (2025)
New listings near 4211 S 30th Street
- New
 $290,000Active4 beds 3 baths1,820 sq. ft.
$290,000Active4 beds 3 baths1,820 sq. ft.8669 Lexington Avenue, Lincoln, NE 68505
MLS# 22523064Listed by: CENTURY SALES & MANAGEMENT LLC - New
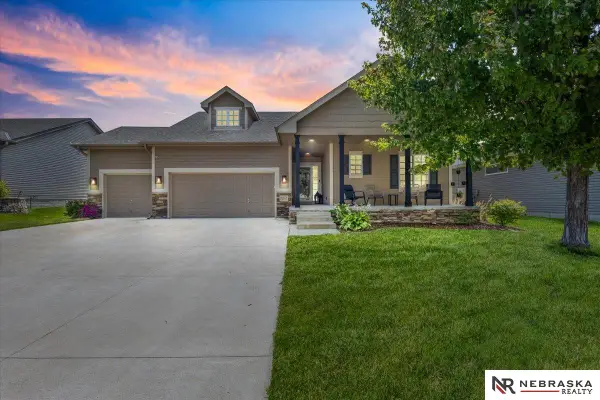 $465,000Active5 beds 3 baths2,555 sq. ft.
$465,000Active5 beds 3 baths2,555 sq. ft.9221 Eagleton Lane, Lincoln, NE 68505
MLS# 22523065Listed by: NEBRASKA REALTY - New
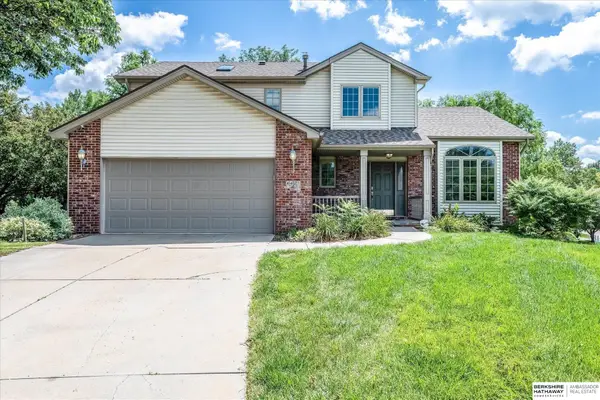 $397,700Active4 beds 3 baths2,294 sq. ft.
$397,700Active4 beds 3 baths2,294 sq. ft.4421 Serra Place, Lincoln, NE 68516
MLS# 22523054Listed by: BHHS AMBASSADOR REAL ESTATE - New
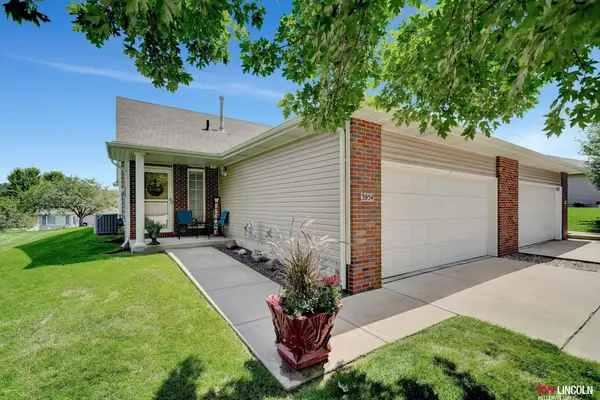 $240,000Active2 beds 2 baths1,200 sq. ft.
$240,000Active2 beds 2 baths1,200 sq. ft.3954 N 18 Street, Lincoln, NE 68521
MLS# 22523025Listed by: KELLER WILLIAMS LINCOLN - New
 $329,000Active2 beds 4 baths2,000 sq. ft.
$329,000Active2 beds 4 baths2,000 sq. ft.7101 South Street #1, Lincoln, NE 68506
MLS# 22523042Listed by: BANCWISE REALTY 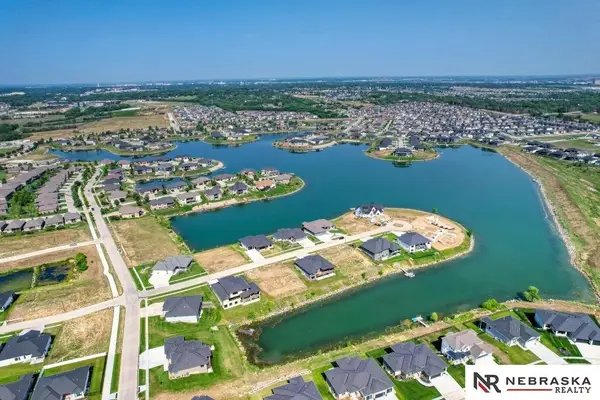 $329,999Pending2 beds 3 baths1,757 sq. ft.
$329,999Pending2 beds 3 baths1,757 sq. ft.10337 Wayborough Lane, Lincoln, NE 68527
MLS# 22523019Listed by: NEBRASKA REALTY- New
 $349,000Active3 beds 2 baths2,038 sq. ft.
$349,000Active3 beds 2 baths2,038 sq. ft.7341 Skyhawk Circle, Lincoln, NE 68506
MLS# 22523010Listed by: NP DODGE RE SALES INC LINCOLN - Open Sun, 4 to 5pmNew
 $535,000Active3 beds 3 baths2,453 sq. ft.
$535,000Active3 beds 3 baths2,453 sq. ft.3648 S Folsom Street, Lincoln, NE 68522
MLS# 22522509Listed by: HOME REAL ESTATE - New
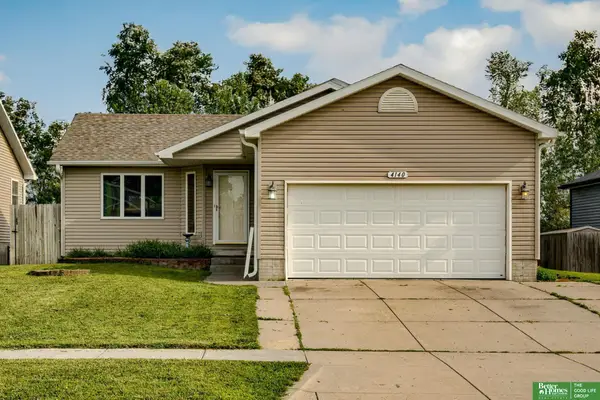 $310,000Active3 beds 2 baths1,734 sq. ft.
$310,000Active3 beds 2 baths1,734 sq. ft.4140 W Huntington Avenue, Lincoln, NE 68524
MLS# 22522948Listed by: BETTER HOMES AND GARDENS R.E. - New
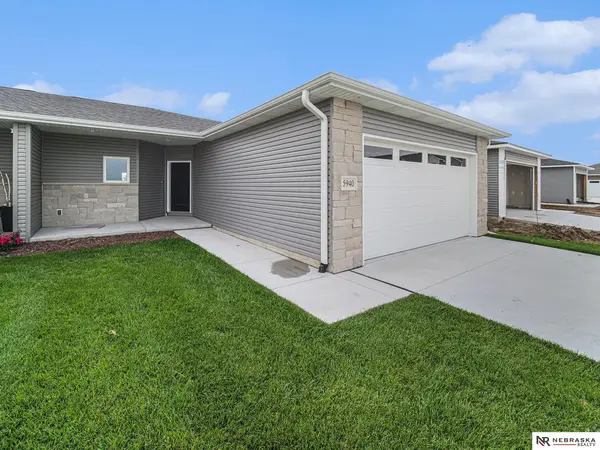 $424,900Active4 beds 3 baths2,366 sq. ft.
$424,900Active4 beds 3 baths2,366 sq. ft.5940 Loxton Street, Lincoln, NE 68526
MLS# 22522949Listed by: NEBRASKA REALTY
