5044 W Stampede Lane, Lincoln, NE 68528
Local realty services provided by:Better Homes and Gardens Real Estate The Good Life Group
5044 W Stampede Lane,Lincoln, NE 68528
$330,000
- 3 Beds
- 3 Baths
- 2,219 sq. ft.
- Townhouse
- Active
Listed by: laura rhinehart
Office: re/max concepts
MLS#:22326805
Source:NE_OABR
Price summary
- Price:$330,000
- Price per sq. ft.:$148.72
- Monthly HOA dues:$135
About this home
Get ready to fall in love with this Village West townhome! This nearly new walkout ranch townhome boasts over 2,000 finished square feet and offers main level living. It features 3+1 bedrooms, 3 bathrooms, 2 stall attached garage, and a sizeable covered deck and patio. You'll love the open floor plan with luxury vinyl plank floors and custom Hunter Douglas blinds. The primary bedroom with en suite has the closet space you need with the double sinks you want. Entertain in your gorgeous kitchen with custom cabinets, granite countertops, and stainless steel appliances. The walkout basement provides an additional living space, bedroom, office, and plenty of storage. Fences are allowed, so don't let that be a deciding factor. The HOA handles lawn, snow, trash, and common area maintenance. This is all located in community that is growing with opportunities. Call today for your private showing!
Contact an agent
Home facts
- Year built:2021
- Listing ID #:22326805
- Added:808 day(s) ago
- Updated:December 04, 2023 at 03:40 PM
Rooms and interior
- Bedrooms:3
- Total bathrooms:3
- Full bathrooms:2
- Living area:2,219 sq. ft.
Heating and cooling
- Cooling:Central Air
- Heating:Electric, Forced Air
Structure and exterior
- Roof:Composition
- Year built:2021
- Building area:2,219 sq. ft.
- Lot area:0.1 Acres
Schools
- High school:Northwest
- Middle school:Schoo
- Elementary school:Arnold
Utilities
- Water:Public
- Sewer:Public Sewer
Finances and disclosures
- Price:$330,000
- Price per sq. ft.:$148.72
New listings near 5044 W Stampede Lane
- New
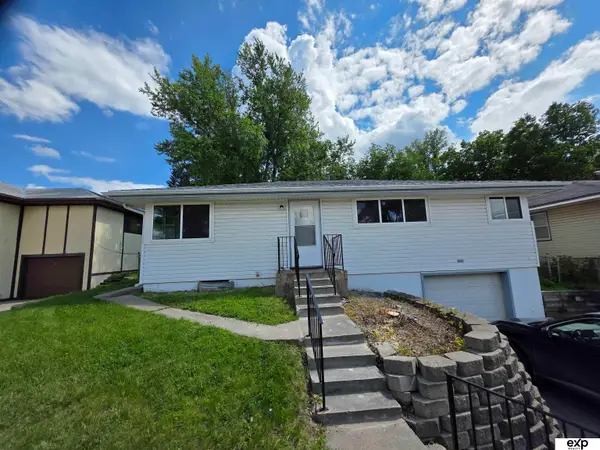 $230,000Active3 beds 2 baths1,150 sq. ft.
$230,000Active3 beds 2 baths1,150 sq. ft.5517 Pioneers Boulevard, Lincoln, NE 68516
MLS# 22601533Listed by: EXP REALTY LLC 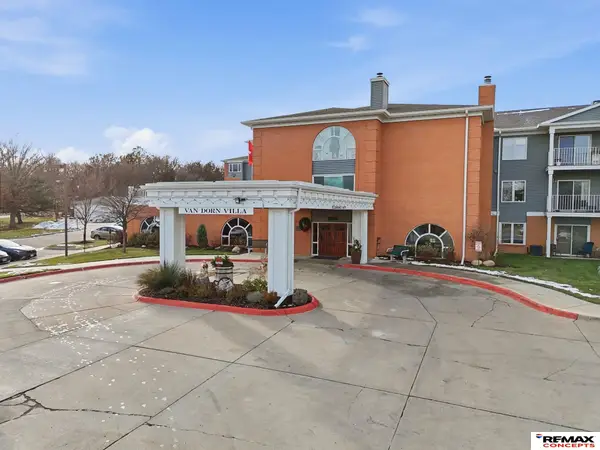 $139,000Active2 beds 1 baths935 sq. ft.
$139,000Active2 beds 1 baths935 sq. ft.3001 S 51st Street Court #263, Lincoln, NE 68506
MLS# 22534623Listed by: REMAX CONCEPTS- New
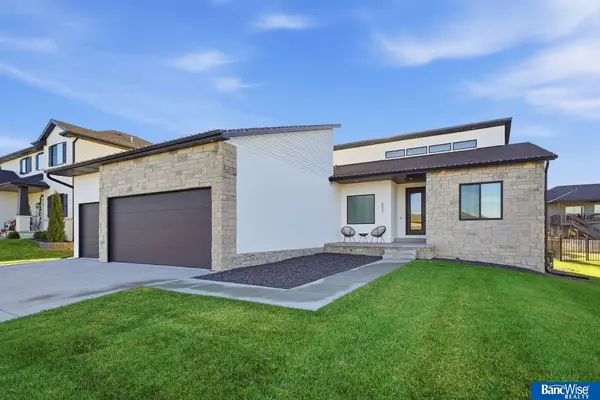 $625,000Active5 beds 3 baths3,192 sq. ft.
$625,000Active5 beds 3 baths3,192 sq. ft.6801 Monarch Drive, Lincoln, NE 68516
MLS# 22601786Listed by: BANCWISE REALTY - New
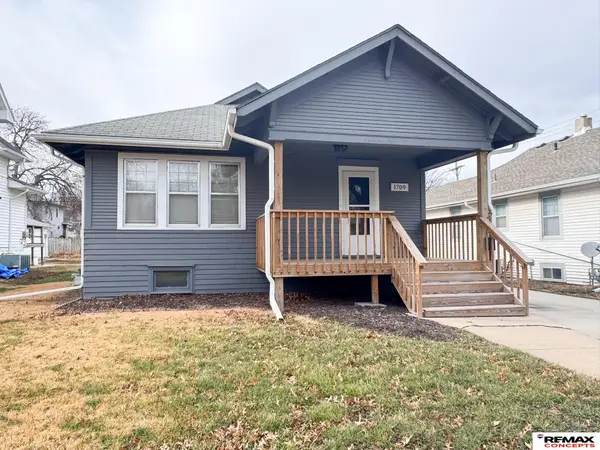 $219,500Active2 beds 2 baths1,513 sq. ft.
$219,500Active2 beds 2 baths1,513 sq. ft.1709 S 23rd Street, Lincoln, NE 68502
MLS# 22601797Listed by: REMAX CONCEPTS - Open Sun, 1 to 3pmNew
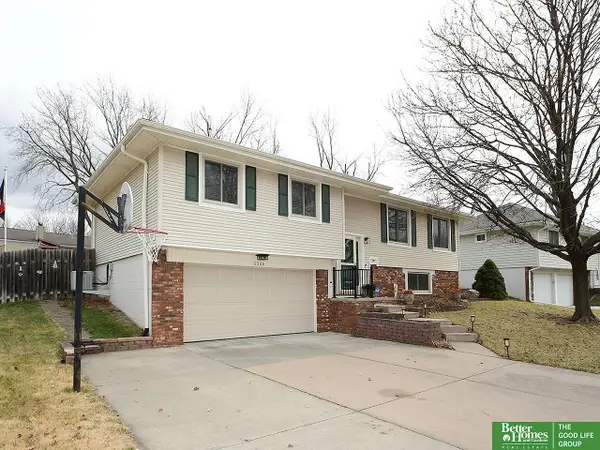 Listed by BHGRE$325,000Active3 beds 3 baths1,952 sq. ft.
Listed by BHGRE$325,000Active3 beds 3 baths1,952 sq. ft.6308 Briar Rosa Drive, Lincoln, NE 68516
MLS# 22601801Listed by: BETTER HOMES AND GARDENS R.E. - New
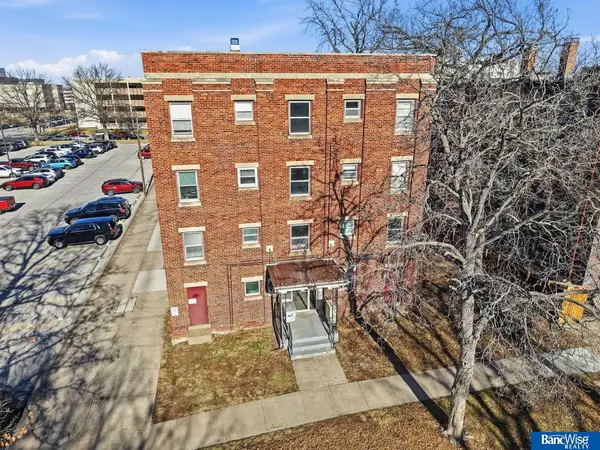 $89,900Active1 beds 1 baths500 sq. ft.
$89,900Active1 beds 1 baths500 sq. ft.1630 H Street #D5, Lincoln, NE 68508
MLS# 22601396Listed by: BANCWISE REALTY - New
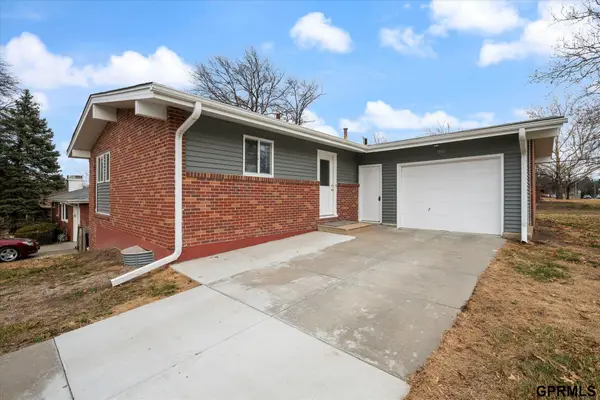 $274,900Active5 beds 2 baths1,975 sq. ft.
$274,900Active5 beds 2 baths1,975 sq. ft.800 Northborough Lane, Lincoln, NE 68505
MLS# 22601763Listed by: R.D. HINKLEY & ASSOCIATES - Open Sun, 1 to 2:30pmNew
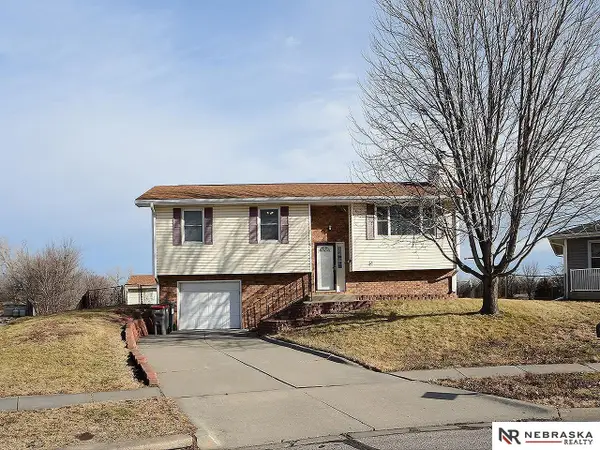 $252,700Active3 beds 2 baths1,544 sq. ft.
$252,700Active3 beds 2 baths1,544 sq. ft.1112 SW 10th Circle, Lincoln, NE 68522
MLS# 22601718Listed by: NEBRASKA REALTY - New
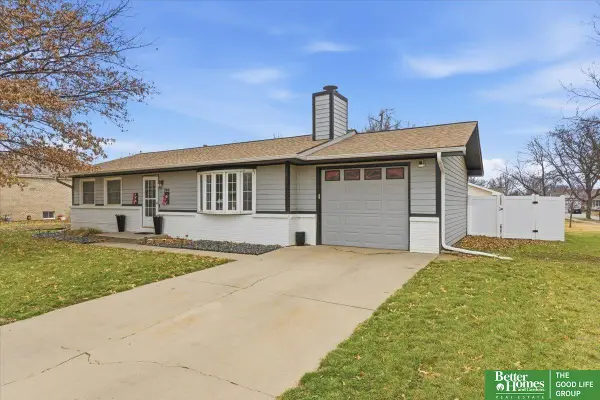 Listed by BHGRE$275,000Active3 beds 3 baths2,214 sq. ft.
Listed by BHGRE$275,000Active3 beds 3 baths2,214 sq. ft.700 W R Street, Lincoln, NE 68528
MLS# 22601720Listed by: BETTER HOMES AND GARDENS R.E. - Open Sun, 1 to 2pmNew
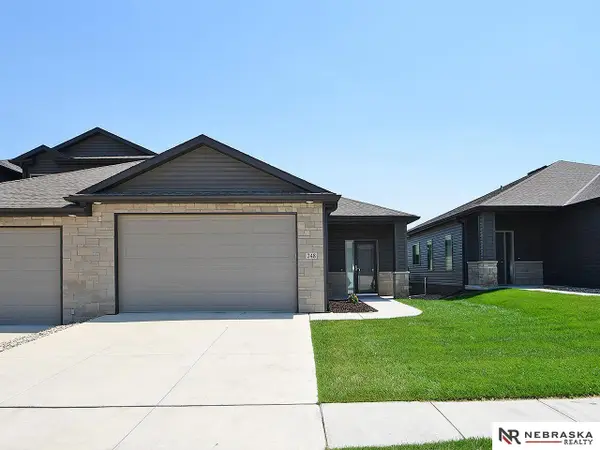 $379,900Active3 beds 3 baths2,260 sq. ft.
$379,900Active3 beds 3 baths2,260 sq. ft.248 Half Moon Drive, Lincoln, NE 68527
MLS# 22601725Listed by: NEBRASKA REALTY
