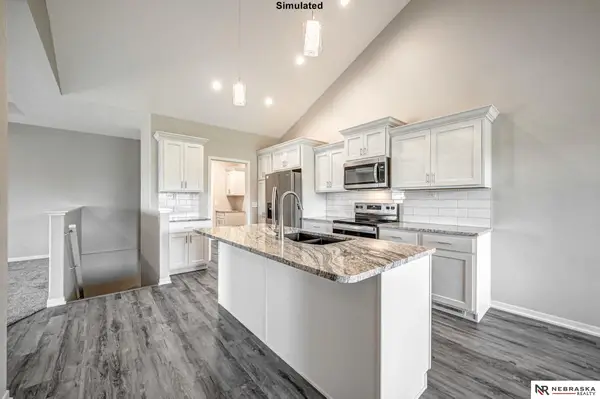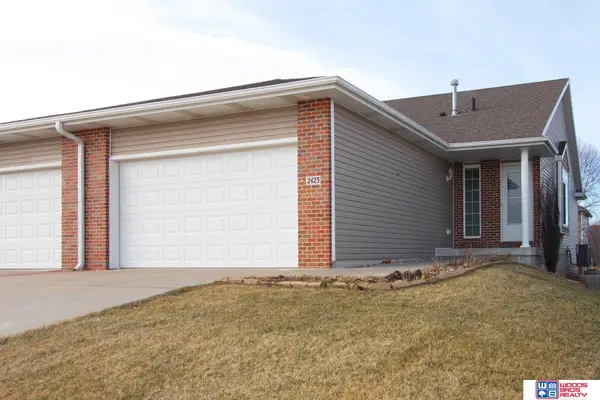5335 Troon Drive, Lincoln, NE 68526
Local realty services provided by:Better Homes and Gardens Real Estate The Good Life Group
5335 Troon Drive,Lincoln, NE 68526
$699,900
- 4 Beds
- 5 Baths
- 3,823 sq. ft.
- Single family
- Active
Listed by: greg mccown
Office: home real estate
MLS#:22602162
Source:NE_OABR
Price summary
- Price:$699,900
- Price per sq. ft.:$183.08
- Monthly HOA dues:$16.67
About this home
The best buy in the NuMark golf neighborhood! This elegant and comfortable 4 bdrm ranch is sporting new paint, new carpeting and offering a 2-1 Buydown! Don’t let interest rates keep you from checking out this gorgeous home! This buydown interest rate is like rolling back time! Come enjoy tall ceilings, stone facade and big windows that give hints of a mountain retreat! The kitchen lets you stretch your inner-gourmet with granite counters, beautiful maple cabinets, plenty of prep space and walk-in pantry! The open concept couples nicely with boutique areas making entertaining family and friends all that more meaningful! An expansive basement offers a huge family room with wet bar, 2 more bedrooms and egress for another plus 2 more baths. You’ll love the big yard with wrought-iron fencing, sprinklers and low-maintenance deck! All this in prestigious Himark with great close by schools, restaurants and shopping! Call today for your private showing!
Contact an agent
Home facts
- Year built:2005
- Listing ID #:22602162
- Added:127 day(s) ago
- Updated:January 22, 2026 at 07:53 PM
Rooms and interior
- Bedrooms:4
- Total bathrooms:5
- Full bathrooms:2
- Half bathrooms:1
- Living area:3,823 sq. ft.
Heating and cooling
- Cooling:Central Air
- Heating:Forced Air
Structure and exterior
- Roof:Composition
- Year built:2005
- Building area:3,823 sq. ft.
- Lot area:0.36 Acres
Schools
- High school:Lincoln East
- Middle school:Lux
- Elementary school:Maxey
Utilities
- Water:Public
- Sewer:Public Sewer
Finances and disclosures
- Price:$699,900
- Price per sq. ft.:$183.08
- Tax amount:$9,258 (2024)
New listings near 5335 Troon Drive
- Open Sun, 12 to 1:30pmNew
 $299,999Active3 beds 3 baths2,196 sq. ft.
$299,999Active3 beds 3 baths2,196 sq. ft.5341 Salt Valley View, Lincoln, NE 68512
MLS# 22602165Listed by: BROKERS OF REAL ESTATE - New
 $49,900Active3 beds 2 baths1,064 sq. ft.
$49,900Active3 beds 2 baths1,064 sq. ft.635 W Fairfield Street, Lincoln, NE 68521
MLS# 22602170Listed by: WOODS BROS REALTY - Open Sun, 1 to 2:30pmNew
 $374,999Active3 beds 3 baths2,173 sq. ft.
$374,999Active3 beds 3 baths2,173 sq. ft.8801 S 47th Street, Lincoln, NE 68516
MLS# 22602153Listed by: NEBRASKA REALTY - New
 $359,000Active3 beds 2 baths1,864 sq. ft.
$359,000Active3 beds 2 baths1,864 sq. ft.728 Eastridge Drive, Lincoln, NE 68510
MLS# 22601532Listed by: EXP REALTY LLC - New
 $299,900Active3 beds 3 baths2,200 sq. ft.
$299,900Active3 beds 3 baths2,200 sq. ft.2423 N 89th Street, Lincoln, NE 68507
MLS# 22601670Listed by: WOODS BROS REALTY - New
 $240,000Active3 beds 2 baths1,720 sq. ft.
$240,000Active3 beds 2 baths1,720 sq. ft.3631 W Street, Lincoln, NE 68503
MLS# 22601876Listed by: COLDWELL BANKER NHS R E - New
 $159,500Active2 beds 2 baths1,114 sq. ft.
$159,500Active2 beds 2 baths1,114 sq. ft.3001 S 51st Street Court #4409, Lincoln, NE 68506
MLS# 22601900Listed by: NEBRASKA REALTY - New
 $134,000Active2 beds 1 baths935 sq. ft.
$134,000Active2 beds 1 baths935 sq. ft.3001 S 51st Street Court #206, Lincoln, NE 68506
MLS# 22602077Listed by: NEBRASKA REALTY - New
 $164,900Active3 beds 1 baths961 sq. ft.
$164,900Active3 beds 1 baths961 sq. ft.1235 N 7th Street, Lincoln, NE 68508
MLS# 22602138Listed by: BHHS AMBASSADOR REAL ESTATE - New
 $650,000Active49.95 Acres
$650,000Active49.95 Acres49.95 Acres O St. & Sw 140th Street, Lincoln, NE 68528
MLS# 22602126Listed by: KELLER WILLIAMS LINCOLN
