5410 Brandywine Circle, Lincoln, NE 68516
Local realty services provided by:Better Homes and Gardens Real Estate The Good Life Group
5410 Brandywine Circle,Lincoln, NE 68516
$365,000
- 4 Beds
- 3 Baths
- 2,372 sq. ft.
- Single family
- Pending
Listed by:renae guthard
Office:re/max concepts
MLS#:22523754
Source:NE_OABR
Price summary
- Price:$365,000
- Price per sq. ft.:$153.88
About this home
Tucked away at the end of a peaceful cul-de-sac in desirable South Lincoln, this spacious 4 bedroom, 3 bath, walkout ranch is the perfect blend of comfort and style! With over 1,370 sq ft on the main floor plus a fully finished basement, there's room for everyone to spread out and enjoy their space. Step inside to discover a beautiful kitchen with sleek quartz countertops, a double oven and plenty of storage - ideal for cooking and entertaining. Main floor laundry is an added bonus along with a cozy sunroom flooded with natural light and the huge front porch is perfect for relaxing with a morning coffee or evening sunset. Downstairs offers even more living space complete with a warm fireplace, a large bedroom and bath plus a bonus room perfect for a playroom, gym or storage. A finished 2 stall garage plus storage shed offer room for all your equipment & toys. Don't miss your chance to own this well-maintained gem in a sought-after location. Schedule your showing today!
Contact an agent
Home facts
- Year built:1990
- Listing ID #:22523754
- Added:56 day(s) ago
- Updated:September 10, 2025 at 10:44 AM
Rooms and interior
- Bedrooms:4
- Total bathrooms:3
- Full bathrooms:1
- Living area:2,372 sq. ft.
Heating and cooling
- Cooling:Central Air
- Heating:Forced Air
Structure and exterior
- Year built:1990
- Building area:2,372 sq. ft.
- Lot area:0.17 Acres
Schools
- High school:Lincoln Southwest
- Middle school:Irving
- Elementary school:Rousseau
Utilities
- Water:Public
- Sewer:Public Sewer
Finances and disclosures
- Price:$365,000
- Price per sq. ft.:$153.88
- Tax amount:$4,195 (2024)
New listings near 5410 Brandywine Circle
- New
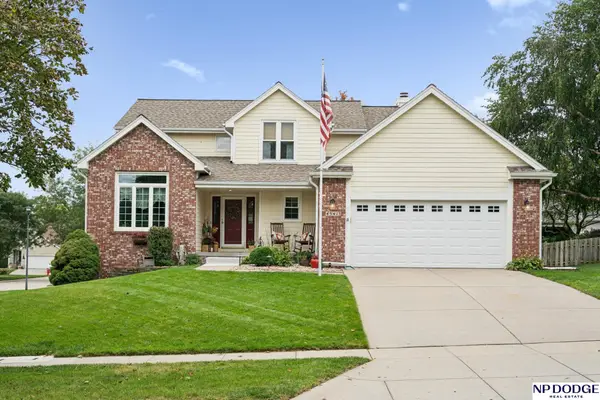 $473,500Active4 beds 4 baths3,097 sq. ft.
$473,500Active4 beds 4 baths3,097 sq. ft.4541 Eagle Ridge Road, Lincoln, NE 68516
MLS# 22527404Listed by: NP DODGE RE SALES INC LINCOLN - New
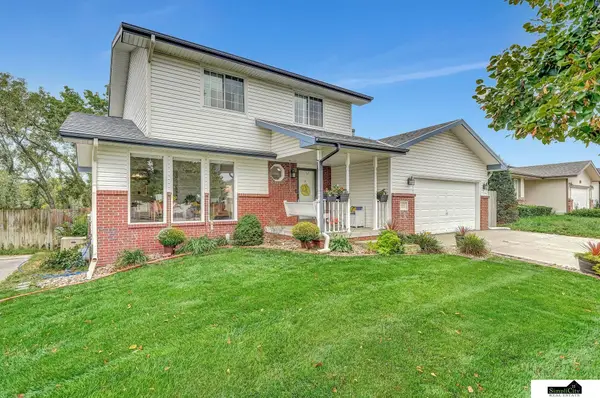 $369,500Active3 beds 4 baths2,710 sq. ft.
$369,500Active3 beds 4 baths2,710 sq. ft.1537 Hilltop Road, Lincoln, NE 68521
MLS# 22527406Listed by: SIMPLICITY REAL ESTATE - New
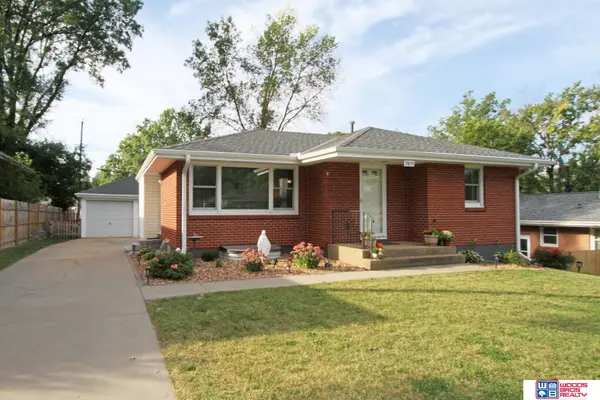 $254,500Active3 beds 2 baths1,530 sq. ft.
$254,500Active3 beds 2 baths1,530 sq. ft.7611 Fairfax Avenue, Lincoln, NE 68505
MLS# 22527411Listed by: WOODS BROS REALTY - New
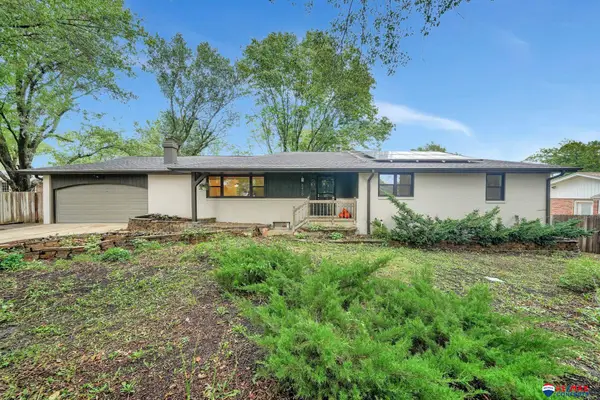 $493,000Active4 beds 3 baths3,457 sq. ft.
$493,000Active4 beds 3 baths3,457 sq. ft.8420 Navajo Trail, Lincoln, NE 68520
MLS# 22527413Listed by: RE/MAX CONCEPTS - New
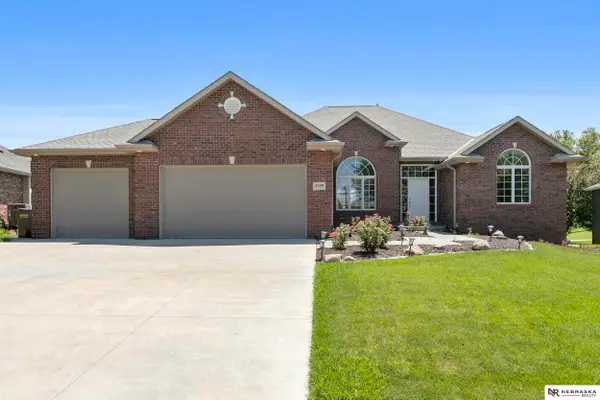 $739,000Active4 beds 5 baths4,306 sq. ft.
$739,000Active4 beds 5 baths4,306 sq. ft.2549 Wilderness Ridge Circle, Lincoln, NE 68512
MLS# 22527419Listed by: NEBRASKA REALTY - Open Sun, 1 to 2:30pmNew
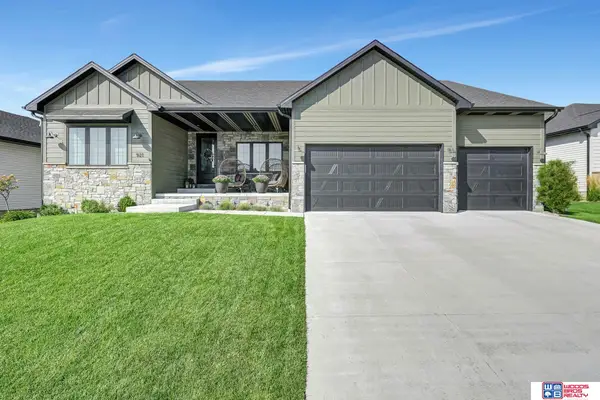 $665,000Active5 beds 3 baths3,320 sq. ft.
$665,000Active5 beds 3 baths3,320 sq. ft.921 N 107th Street, Lincoln, NE 68527
MLS# 22527350Listed by: WOODS BROS REALTY - New
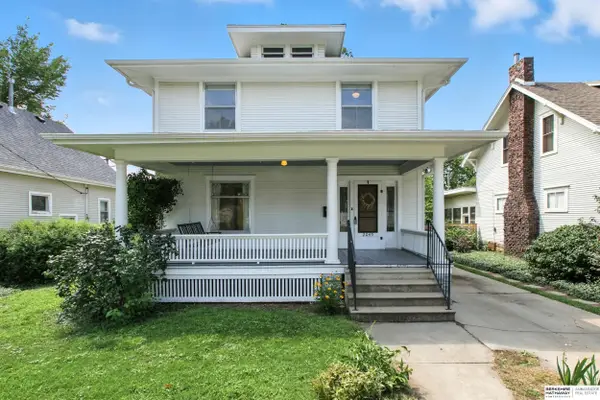 $219,900Active3 beds 2 baths2,184 sq. ft.
$219,900Active3 beds 2 baths2,184 sq. ft.2045 S 20th Street, Lincoln, NE 68502
MLS# 22527355Listed by: BHHS AMBASSADOR REAL ESTATE - Open Sun, 2:30 to 3:30pmNew
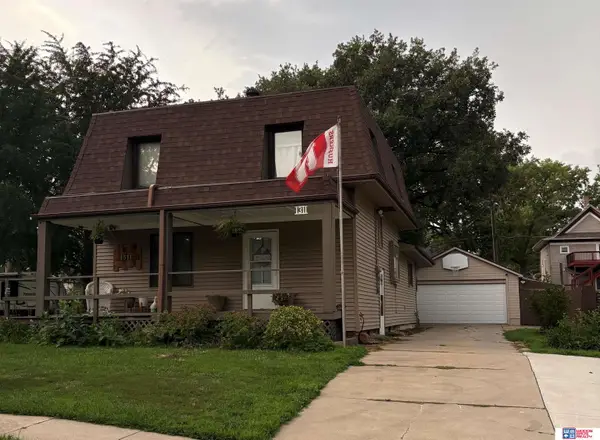 $315,000Active4 beds 5 baths2,176 sq. ft.
$315,000Active4 beds 5 baths2,176 sq. ft.1311 N 45th Street, Lincoln, NE 68503
MLS# 22527357Listed by: WOODS BROS REALTY - New
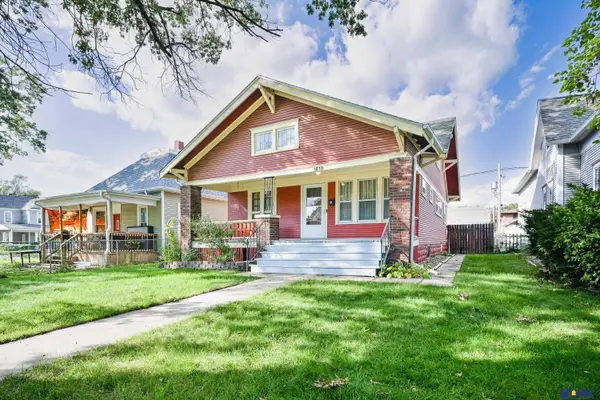 $184,900Active3 beds 1 baths1,080 sq. ft.
$184,900Active3 beds 1 baths1,080 sq. ft.1610 Euclid Avenue, Lincoln, NE 68502
MLS# 22527387Listed by: HOME REAL ESTATE - New
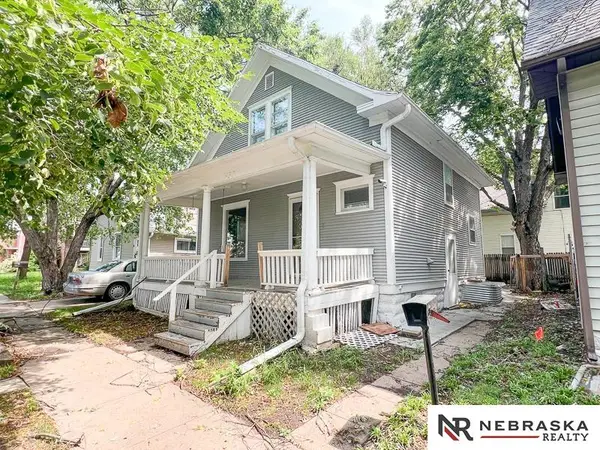 $146,000Active2 beds 2 baths1,072 sq. ft.
$146,000Active2 beds 2 baths1,072 sq. ft.1560 S 19 Street, Lincoln, NE 68502
MLS# 22527393Listed by: NEBRASKA REALTY
