5431 S 79th Street, Lincoln, NE 68516
Local realty services provided by:Better Homes and Gardens Real Estate The Good Life Group
5431 S 79th Street,Lincoln, NE 68516
$400,000
- 4 Beds
- 3 Baths
- 2,265 sq. ft.
- Single family
- Active
Listed by:jennifer stai
Office:nebraska realty
MLS#:22527604
Source:NE_OABR
Price summary
- Price:$400,000
- Price per sq. ft.:$176.6
About this home
As you arrive through the gorgeous tree-lined Edenton neighborhood, you'll find the perfect multi-level home awaiting you. Updates include Pella windows throughout, fresh paint, and new carpet on the second level. The main floor boasts a bright open concept with a chef's kitchen featuring soft-close cabinetry, a large island, stainless steel appliances, and an oversized Pella window overlooking the beautifully manicured backyard. With 4+1 bedrooms and 3 baths, this home offers comfort and versatility. Relax in the garage-level family room with its cozy fireplace or step outside to the backyard retreat. Upstairs, the spacious primary suite includes a double vanity, soaking air-bubble tub, skylight, and walk-in closet, with two additional bedrooms nearby. The basement adds a fourth bedroom, bonus flex room, and recreational space. A shed, UGS, and a perfect 3-car garage complete this warm and stylish home. Contact us today for your private showing!
Contact an agent
Home facts
- Year built:1997
- Listing ID #:22527604
- Added:1 day(s) ago
- Updated:October 03, 2025 at 11:14 AM
Rooms and interior
- Bedrooms:4
- Total bathrooms:3
- Full bathrooms:2
- Half bathrooms:1
- Living area:2,265 sq. ft.
Heating and cooling
- Cooling:Central Air
- Heating:Forced Air, Wood Assist
Structure and exterior
- Roof:Composition
- Year built:1997
- Building area:2,265 sq. ft.
- Lot area:0.17 Acres
Schools
- High school:Lincoln East
- Middle school:Lux
- Elementary school:Maxey
Utilities
- Water:Public
- Sewer:Public Sewer
Finances and disclosures
- Price:$400,000
- Price per sq. ft.:$176.6
- Tax amount:$4,469 (2024)
New listings near 5431 S 79th Street
- New
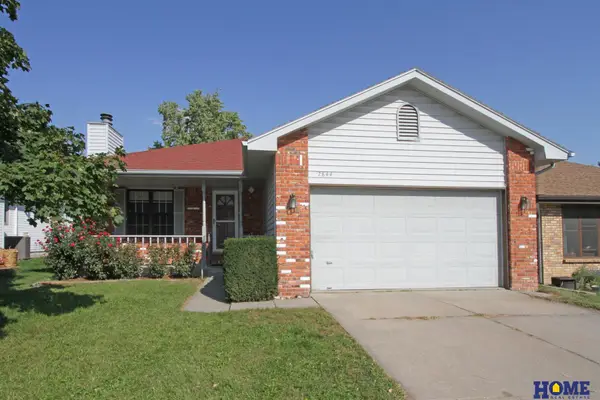 $295,000Active3 beds 2 baths1,176 sq. ft.
$295,000Active3 beds 2 baths1,176 sq. ft.2844 Jane Lane, Lincoln, NE 68516
MLS# 22524370Listed by: HOME REAL ESTATE - New
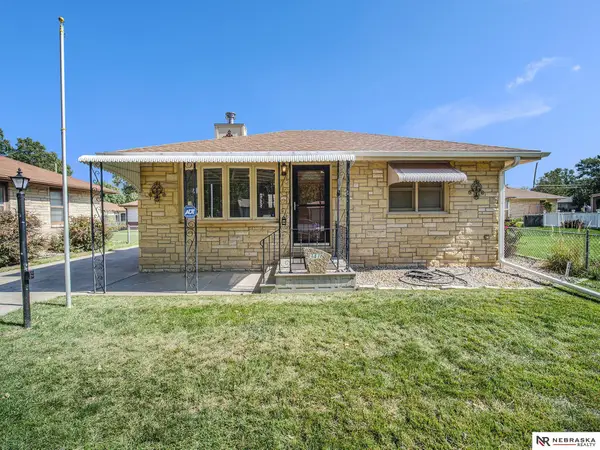 $249,900Active2 beds 2 baths775 sq. ft.
$249,900Active2 beds 2 baths775 sq. ft.3418 N 58th Street, Lincoln, NE 68507
MLS# 22526895Listed by: NEBRASKA REALTY - New
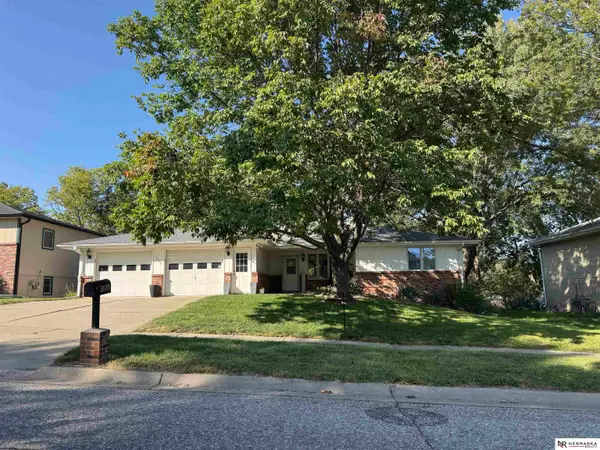 $290,000Active2 beds 2 baths1,557 sq. ft.
$290,000Active2 beds 2 baths1,557 sq. ft.1932 Benton Street, Lincoln, NE 68521
MLS# 22527622Listed by: NEBRASKA REALTY - Open Sun, 2:30 to 3:30pmNew
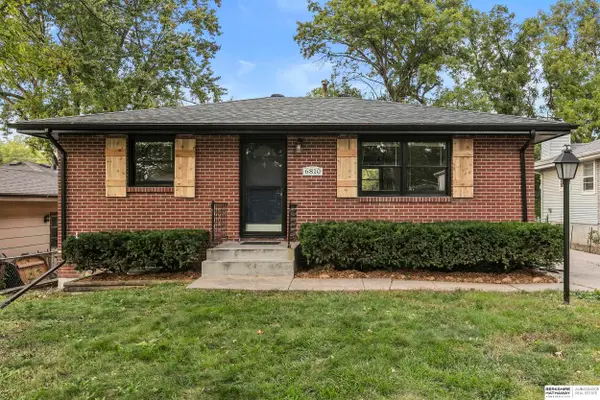 $227,500Active2 beds 2 baths800 sq. ft.
$227,500Active2 beds 2 baths800 sq. ft.6810 Holdrege Street, Lincoln, NE 68505
MLS# 22528375Listed by: BHHS AMBASSADOR REAL ESTATE - New
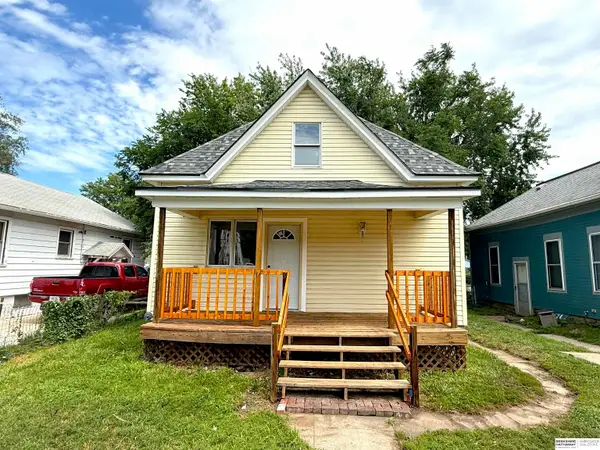 $149,999Active3 beds 1 baths1,036 sq. ft.
$149,999Active3 beds 1 baths1,036 sq. ft.1106 N 29th Street, Lincoln, NE 68503
MLS# 22528350Listed by: BHHS AMBASSADOR REAL ESTATE - New
 $161,000Active2 beds 1 baths804 sq. ft.
$161,000Active2 beds 1 baths804 sq. ft.5102 Judson Street, Lincoln, NE 68504
MLS# 22528351Listed by: BHHS AMBASSADOR REAL ESTATE - New
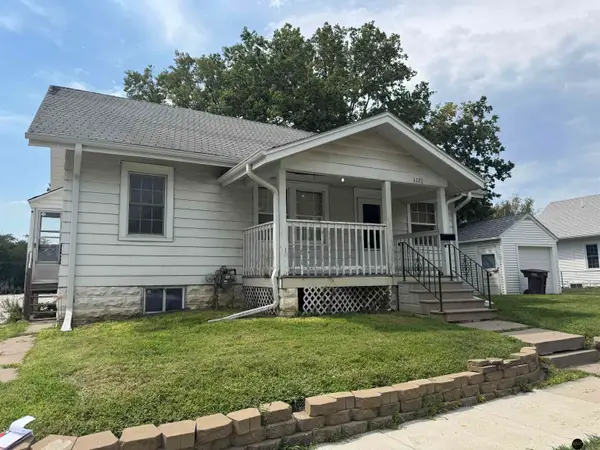 $150,000Active2 beds 1 baths816 sq. ft.
$150,000Active2 beds 1 baths816 sq. ft.1121 N 24th Street, Lincoln, NE 68503
MLS# 22528352Listed by: THE 1867 COLLECTIVE - New
 $224,900Active4 beds 2 baths1,430 sq. ft.
$224,900Active4 beds 2 baths1,430 sq. ft.724 S 44th Street, Lincoln, NE 68510
MLS# 22528353Listed by: BHHS AMBASSADOR REAL ESTATE 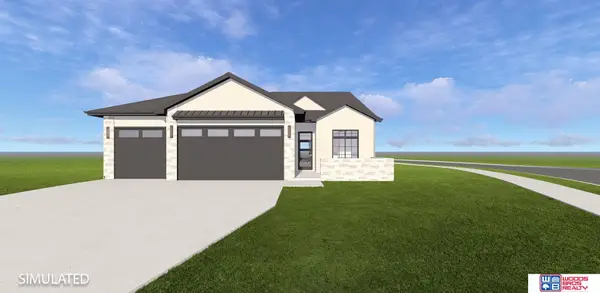 $950,000Active4 beds 3 baths3,327 sq. ft.
$950,000Active4 beds 3 baths3,327 sq. ft.8038 S 43rd Street, Lincoln, NE 68516
MLS# 22512434Listed by: WOODS BROS REALTY
