5816 Sierra Madre Drive, Lincoln, NE 68523
Local realty services provided by:Better Homes and Gardens Real Estate The Good Life Group
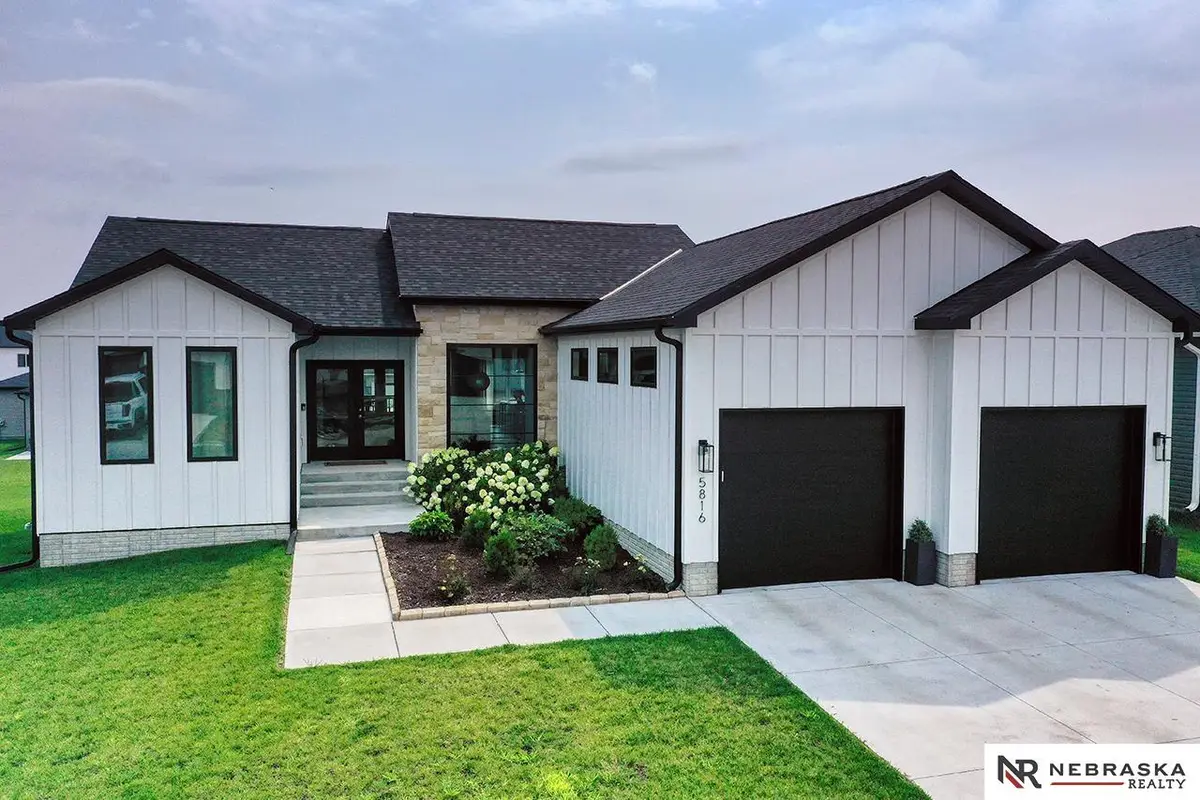
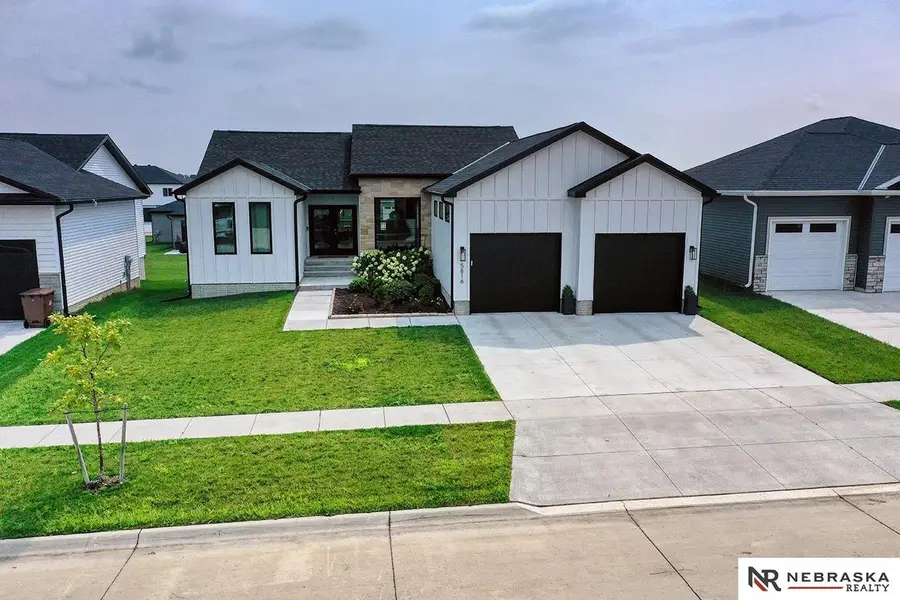
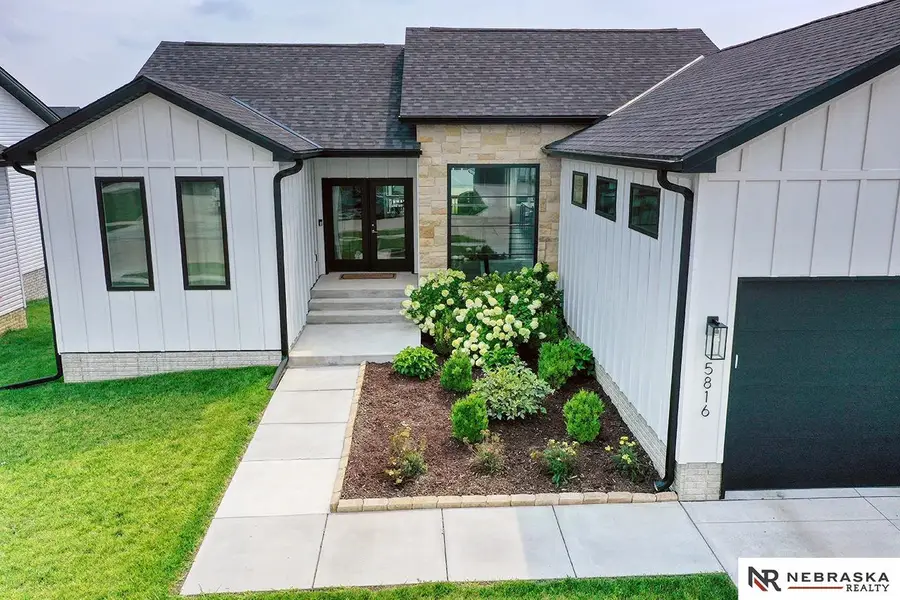
5816 Sierra Madre Drive,Lincoln, NE 68523
$549,900
- 4 Beds
- 3 Baths
- 2,901 sq. ft.
- Single family
- Active
Listed by:joanna stahl
Office:nebraska realty
MLS#:22521808
Source:NE_OABR
Price summary
- Price:$549,900
- Price per sq. ft.:$189.56
- Monthly HOA dues:$33.33
About this home
Welcome to the California Farmhouse plan built by Erickson Homes offering the perfect blend of classic style with contemporary design in popular Southwest Village Heights! Just 2 years old this 4 bed, 3 bath home has the option to finish a 5th bedroom. Step inside to an open concept main floor flooded with natural light thanks to the abundant large windows. You will love the designer kitchen w/ a center island, quartz countertops, stainless appliances and a walk-in pantry that has seamless flow into the living and dining areas. The split bedroom layout ensures privacy and functionality. Enjoy a spa-like en suite with a soaking tub, dual vanities, walk-in tiled shower, private toilet area and a large walk-in closet. On the opposite side you will find 2 additional main level bedrooms and a full bath! Downstairs the finished daylight basement offers a large rec room, 4th bedroom, bath and storage areas! Enjoy evenings on the covered composite deck and the large backyard is fully fenced!
Contact an agent
Home facts
- Year built:2022
- Listing Id #:22521808
- Added:10 day(s) ago
- Updated:August 14, 2025 at 07:40 PM
Rooms and interior
- Bedrooms:4
- Total bathrooms:3
- Full bathrooms:3
- Living area:2,901 sq. ft.
Heating and cooling
- Cooling:Central Air
- Heating:Forced Air
Structure and exterior
- Year built:2022
- Building area:2,901 sq. ft.
- Lot area:0.17 Acres
Schools
- High school:Lincoln Southwest
- Middle school:Irving
- Elementary school:Roper
Utilities
- Water:Public
- Sewer:Public Sewer
Finances and disclosures
- Price:$549,900
- Price per sq. ft.:$189.56
- Tax amount:$6,730 (2024)
New listings near 5816 Sierra Madre Drive
- New
 $290,000Active4 beds 3 baths1,820 sq. ft.
$290,000Active4 beds 3 baths1,820 sq. ft.8669 Lexington Avenue, Lincoln, NE 68505
MLS# 22523064Listed by: CENTURY SALES & MANAGEMENT LLC - New
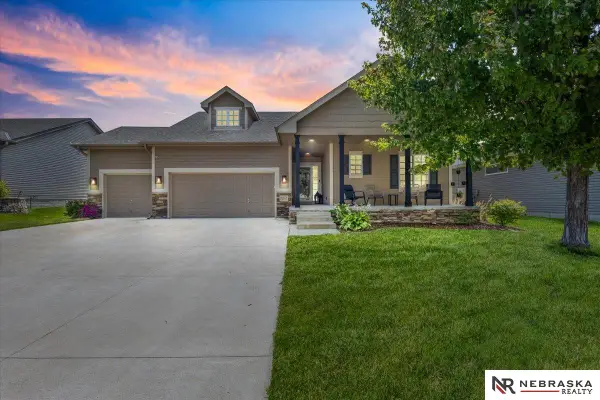 $465,000Active5 beds 3 baths2,555 sq. ft.
$465,000Active5 beds 3 baths2,555 sq. ft.9221 Eagleton Lane, Lincoln, NE 68505
MLS# 22523065Listed by: NEBRASKA REALTY - New
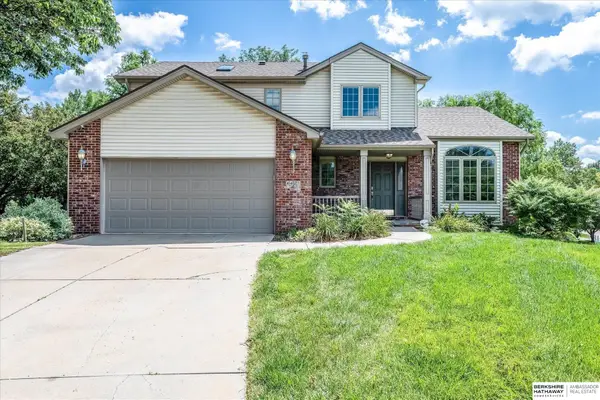 $397,700Active4 beds 3 baths2,294 sq. ft.
$397,700Active4 beds 3 baths2,294 sq. ft.4421 Serra Place, Lincoln, NE 68516
MLS# 22523054Listed by: BHHS AMBASSADOR REAL ESTATE - New
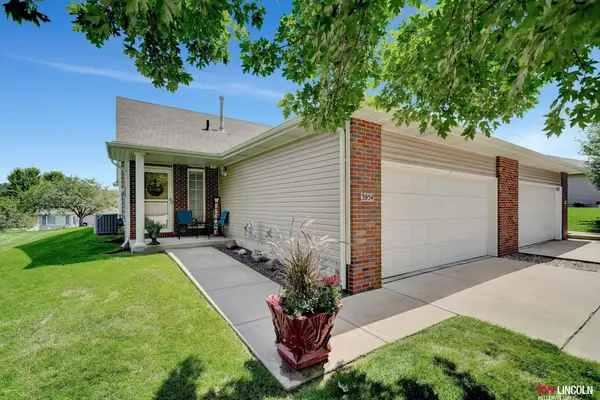 $240,000Active2 beds 2 baths1,200 sq. ft.
$240,000Active2 beds 2 baths1,200 sq. ft.3954 N 18 Street, Lincoln, NE 68521
MLS# 22523025Listed by: KELLER WILLIAMS LINCOLN - New
 $329,000Active2 beds 4 baths2,000 sq. ft.
$329,000Active2 beds 4 baths2,000 sq. ft.7101 South Street #1, Lincoln, NE 68506
MLS# 22523042Listed by: BANCWISE REALTY 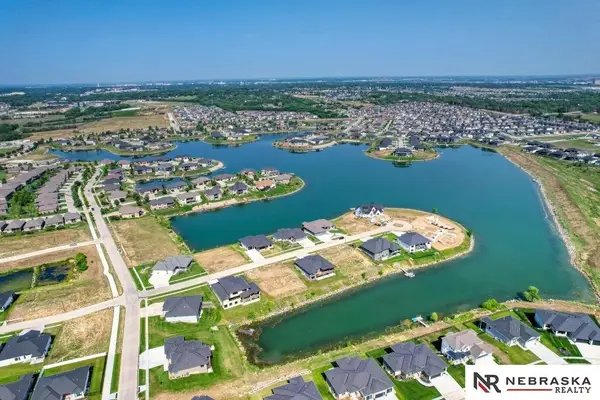 $329,999Pending2 beds 3 baths1,757 sq. ft.
$329,999Pending2 beds 3 baths1,757 sq. ft.10337 Wayborough Lane, Lincoln, NE 68527
MLS# 22523019Listed by: NEBRASKA REALTY- New
 $349,000Active3 beds 2 baths2,038 sq. ft.
$349,000Active3 beds 2 baths2,038 sq. ft.7341 Skyhawk Circle, Lincoln, NE 68506
MLS# 22523010Listed by: NP DODGE RE SALES INC LINCOLN - Open Sun, 4 to 5pmNew
 $535,000Active3 beds 3 baths2,453 sq. ft.
$535,000Active3 beds 3 baths2,453 sq. ft.3648 S Folsom Street, Lincoln, NE 68522
MLS# 22522509Listed by: HOME REAL ESTATE - New
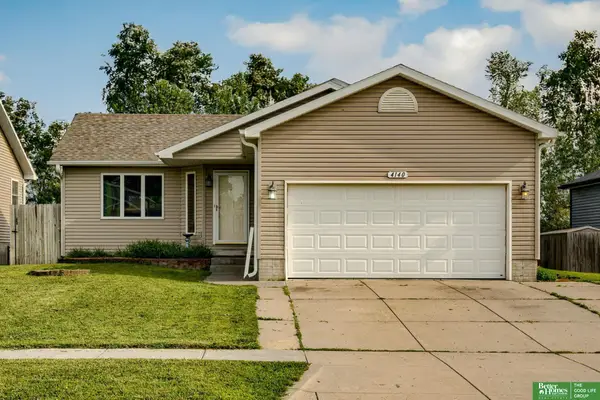 $310,000Active3 beds 2 baths1,734 sq. ft.
$310,000Active3 beds 2 baths1,734 sq. ft.4140 W Huntington Avenue, Lincoln, NE 68524
MLS# 22522948Listed by: BETTER HOMES AND GARDENS R.E. - New
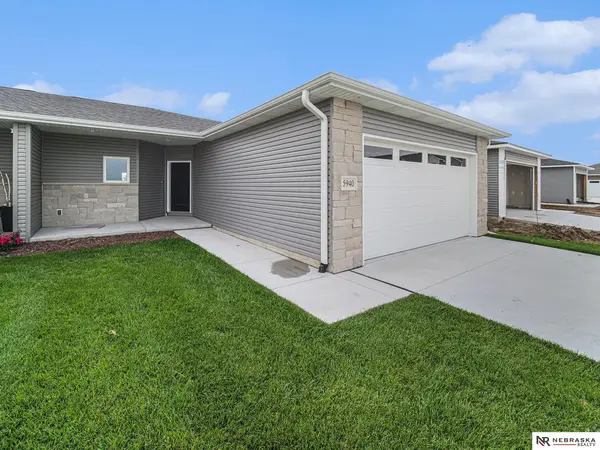 $424,900Active4 beds 3 baths2,366 sq. ft.
$424,900Active4 beds 3 baths2,366 sq. ft.5940 Loxton Street, Lincoln, NE 68526
MLS# 22522949Listed by: NEBRASKA REALTY
