5844 S 91st Street, Lincoln, NE 68526
Local realty services provided by:Better Homes and Gardens Real Estate The Good Life Group
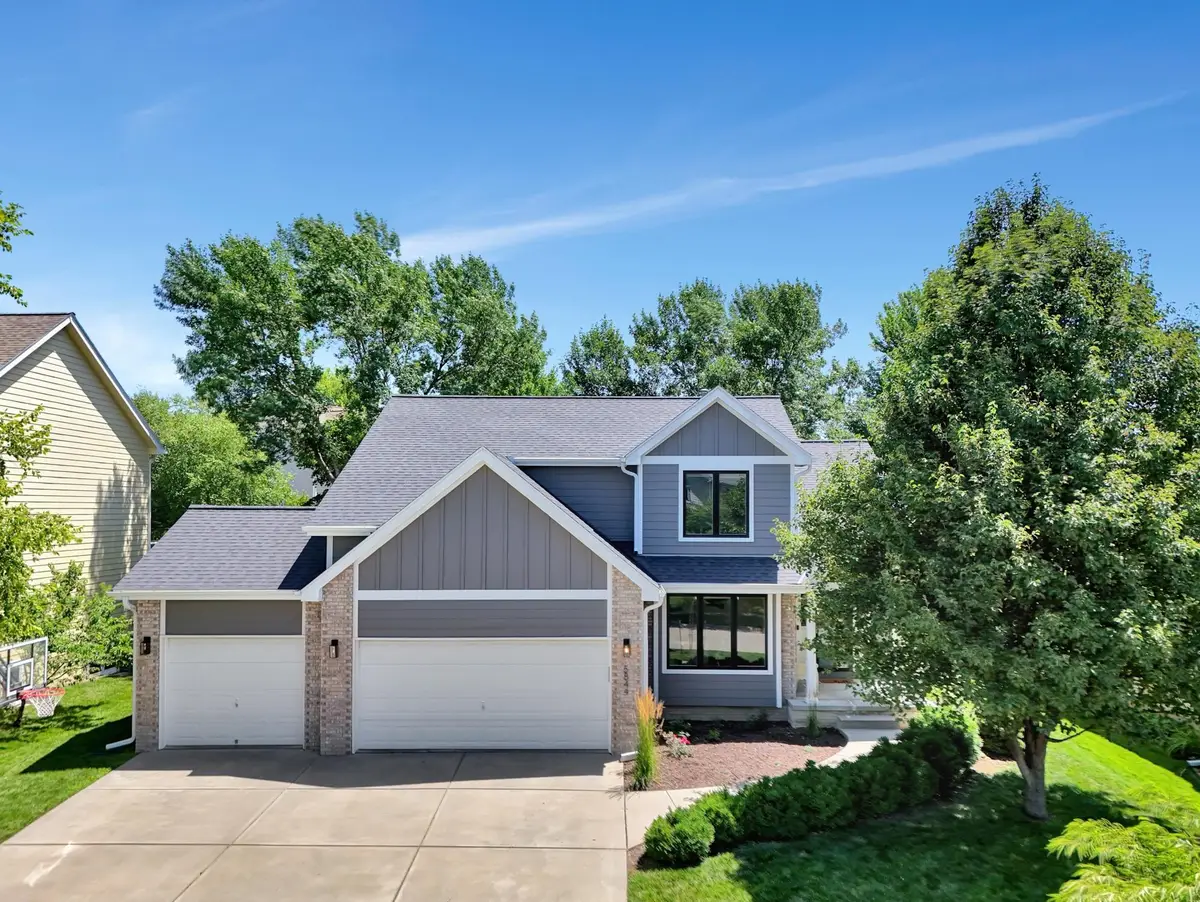
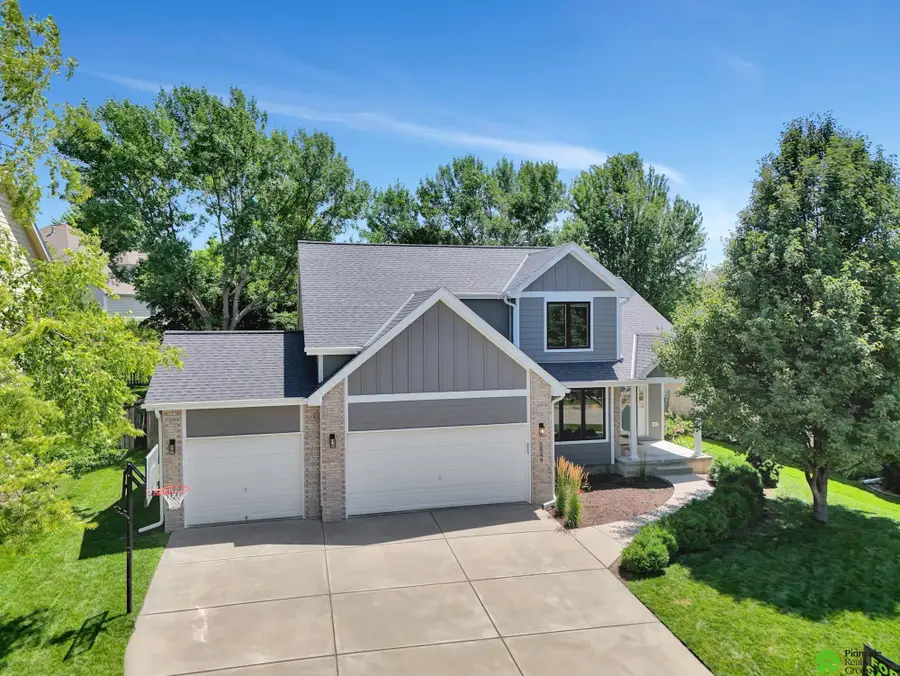
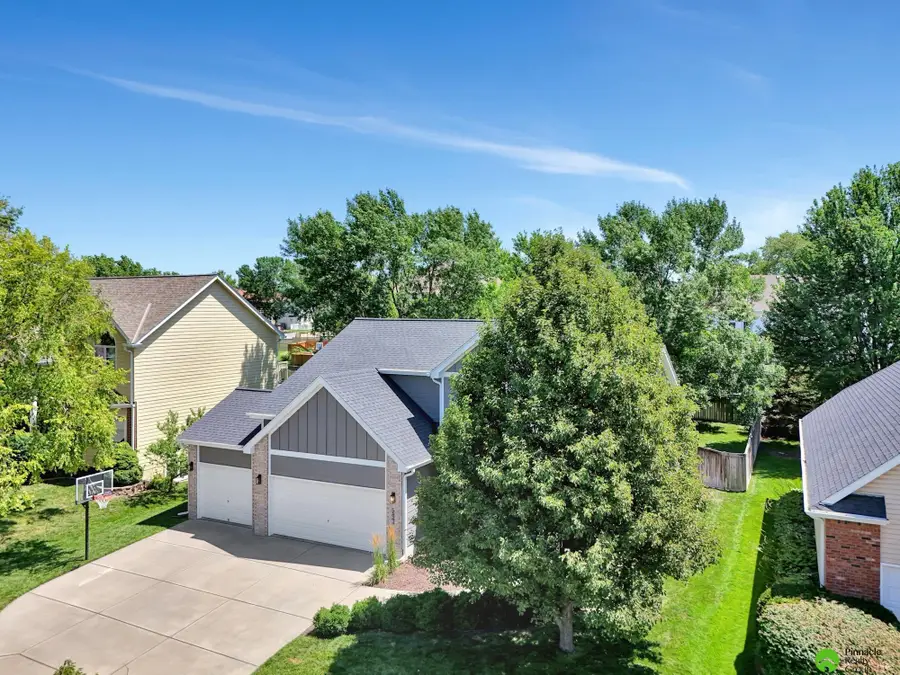
5844 S 91st Street,Lincoln, NE 68526
$659,000
- 7 Beds
- 4 Baths
- 4,437 sq. ft.
- Single family
- Active
Listed by:greg dorff
Office:pinnacle realty group
MLS#:22519779
Source:NE_OABR
Price summary
- Price:$659,000
- Price per sq. ft.:$148.52
- Monthly HOA dues:$10.42
About this home
Not an inch of space has been wasted in this Vintage Heights stunner! This home has 7 (Yes! SEVEN!) good-sized bedrooms, PLUS a non-conforming room that can be used for office or workout space in the basement. The main floor feels open and spacious with high ceilings, an open floor plan, and large, east-facing windows that overlook the large backyard and outdoor entertaining area. The seller recently converted what had been unused attic space into extra storage and an additional two bedrooms for a total number of 5 bedrooms, each with an impressive amount of closet space! The basement features another conforming bedroom, large family room with built-in desks and shelving, a bonus room, even MORE storage, and an entire kitchen/dining area. There are so many great things to love about this home, but you really have to see it to get the full picture. So why not do exactly that? Schedule your private showing today and allow yourself to be delighted and amazed by this gorgeous home!
Contact an agent
Home facts
- Year built:1999
- Listing Id #:22519779
- Added:28 day(s) ago
- Updated:August 10, 2025 at 02:32 PM
Rooms and interior
- Bedrooms:7
- Total bathrooms:4
- Full bathrooms:3
- Half bathrooms:1
- Living area:4,437 sq. ft.
Heating and cooling
- Cooling:Central Air
- Heating:Forced Air
Structure and exterior
- Year built:1999
- Building area:4,437 sq. ft.
- Lot area:0.22 Acres
Schools
- High school:Standing Bear
- Middle school:Moore
- Elementary school:Kloefkorn
Utilities
- Water:Public
- Sewer:Public Sewer
Finances and disclosures
- Price:$659,000
- Price per sq. ft.:$148.52
- Tax amount:$5,676 (2024)
New listings near 5844 S 91st Street
- New
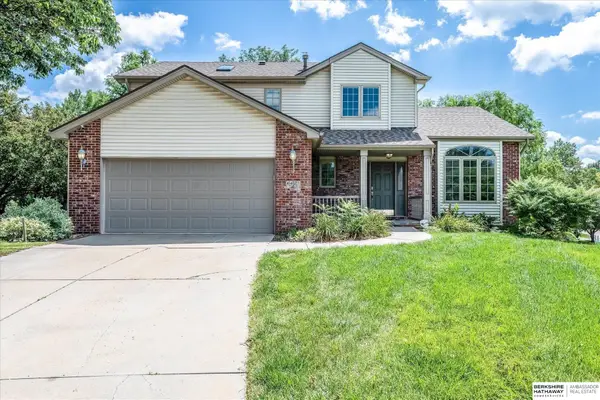 $397,700Active4 beds 3 baths2,294 sq. ft.
$397,700Active4 beds 3 baths2,294 sq. ft.4421 Serra Place, Lincoln, NE 68516
MLS# 22523054Listed by: BHHS AMBASSADOR REAL ESTATE - New
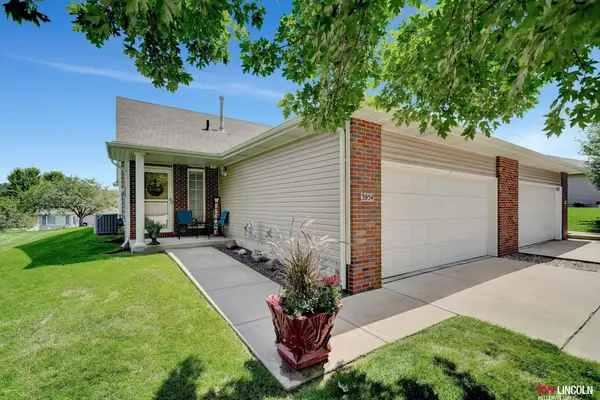 $240,000Active2 beds 2 baths1,200 sq. ft.
$240,000Active2 beds 2 baths1,200 sq. ft.3954 N 18 Street, Lincoln, NE 68521
MLS# 22523025Listed by: KELLER WILLIAMS LINCOLN - New
 $329,000Active2 beds 4 baths2,000 sq. ft.
$329,000Active2 beds 4 baths2,000 sq. ft.7101 South Street #1, Lincoln, NE 68506
MLS# 22523042Listed by: BANCWISE REALTY 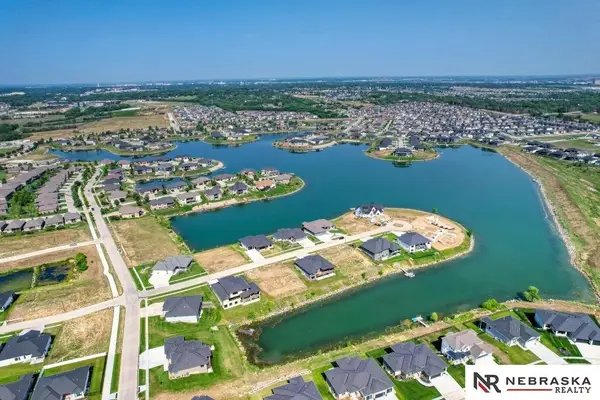 $329,999Pending2 beds 3 baths1,757 sq. ft.
$329,999Pending2 beds 3 baths1,757 sq. ft.10337 Wayborough Lane, Lincoln, NE 68527
MLS# 22523019Listed by: NEBRASKA REALTY- New
 $349,000Active3 beds 2 baths2,038 sq. ft.
$349,000Active3 beds 2 baths2,038 sq. ft.7341 Skyhawk Circle, Lincoln, NE 68506
MLS# 22523010Listed by: NP DODGE RE SALES INC LINCOLN - Open Sun, 2:30 to 3:30pmNew
 $535,000Active3 beds 3 baths2,453 sq. ft.
$535,000Active3 beds 3 baths2,453 sq. ft.3648 S Folsom Street, Lincoln, NE 68522
MLS# 22522509Listed by: HOME REAL ESTATE - New
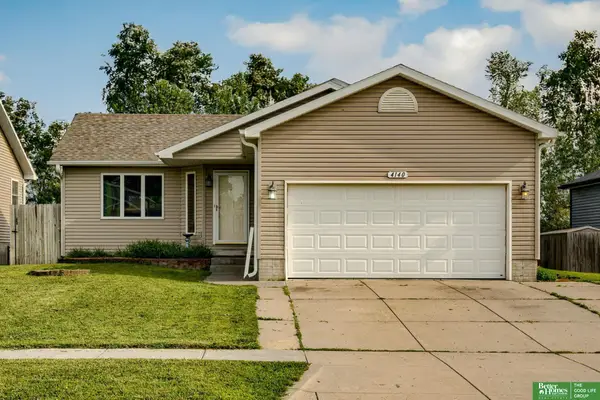 $310,000Active3 beds 2 baths1,734 sq. ft.
$310,000Active3 beds 2 baths1,734 sq. ft.4140 W Huntington Avenue, Lincoln, NE 68524
MLS# 22522948Listed by: BETTER HOMES AND GARDENS R.E. - New
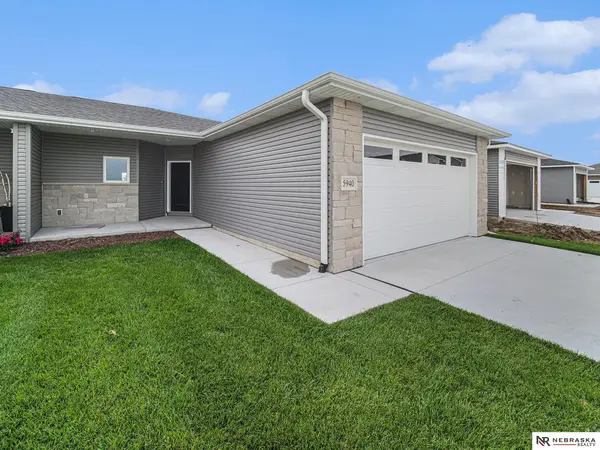 $424,900Active4 beds 3 baths2,366 sq. ft.
$424,900Active4 beds 3 baths2,366 sq. ft.5940 Loxton Street, Lincoln, NE 68526
MLS# 22522949Listed by: NEBRASKA REALTY - New
 $515,000Active3 beds 4 baths3,979 sq. ft.
$515,000Active3 beds 4 baths3,979 sq. ft.5917 Fieldcrest Way, Lincoln, NE 68512
MLS# 22522958Listed by: NEBRASKA REALTY - New
 $215,000Active3 beds 1 baths816 sq. ft.
$215,000Active3 beds 1 baths816 sq. ft.940 Knox Street, Lincoln, NE 68521
MLS# 22522905Listed by: SIMPLICITY REAL ESTATE
