5915 Cross Creek Road, Lincoln, NE 68516
Local realty services provided by:Better Homes and Gardens Real Estate The Good Life Group
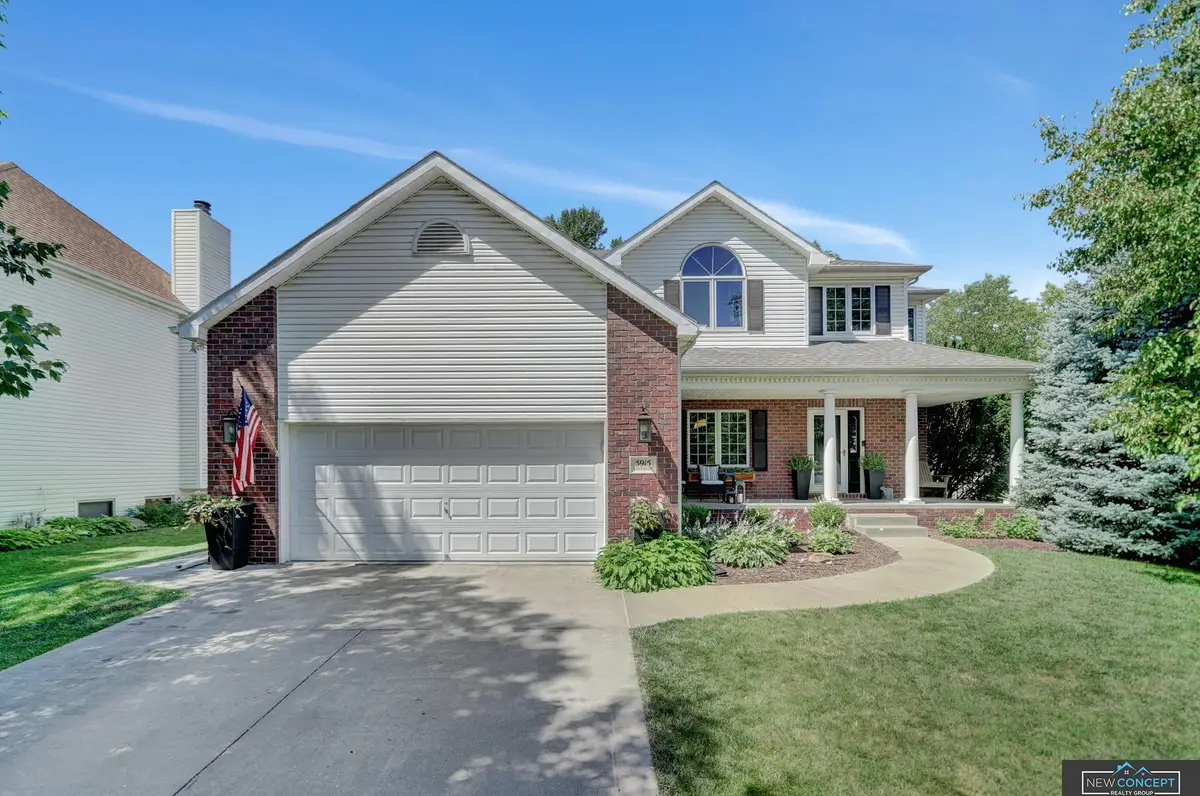
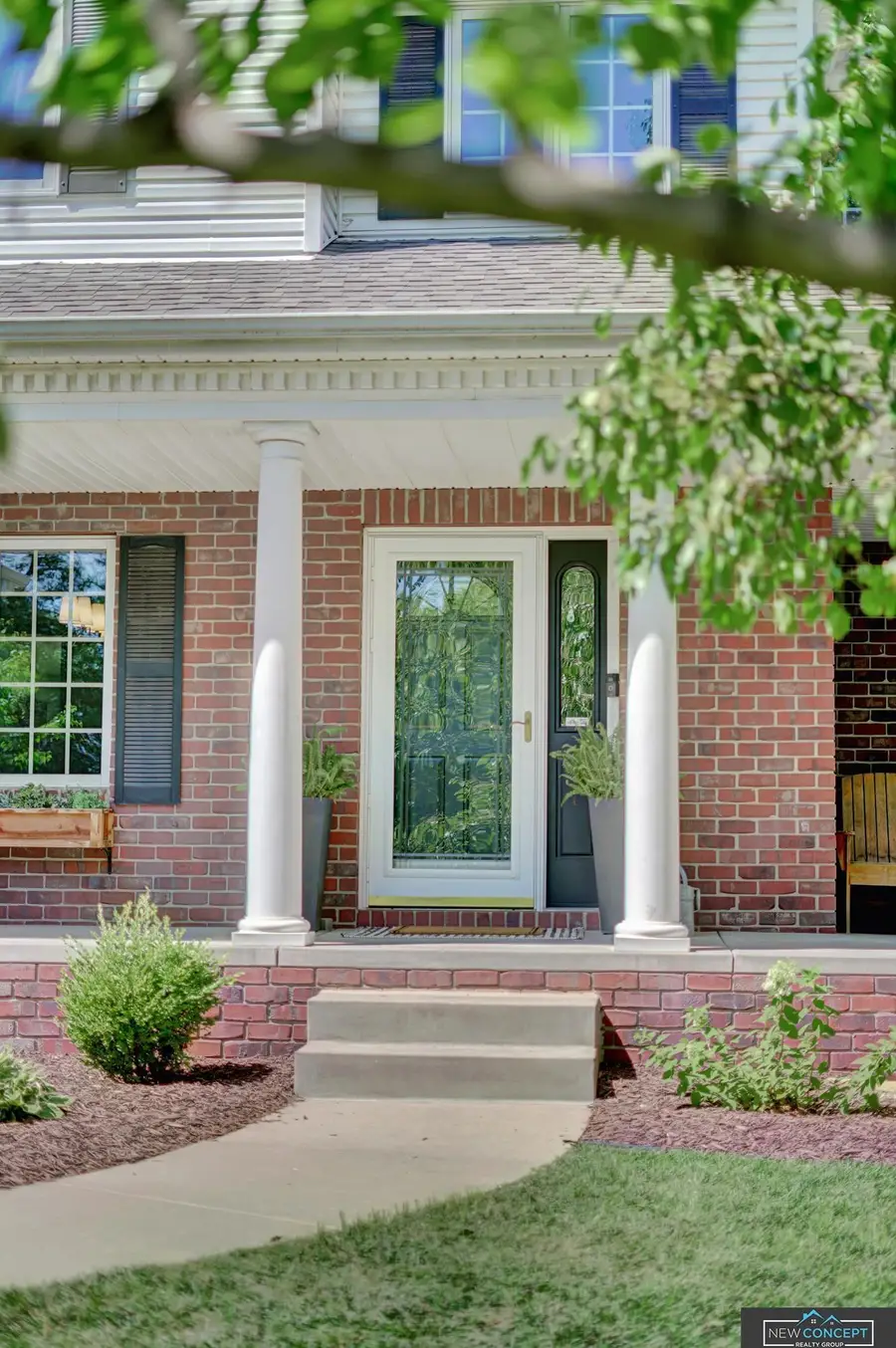
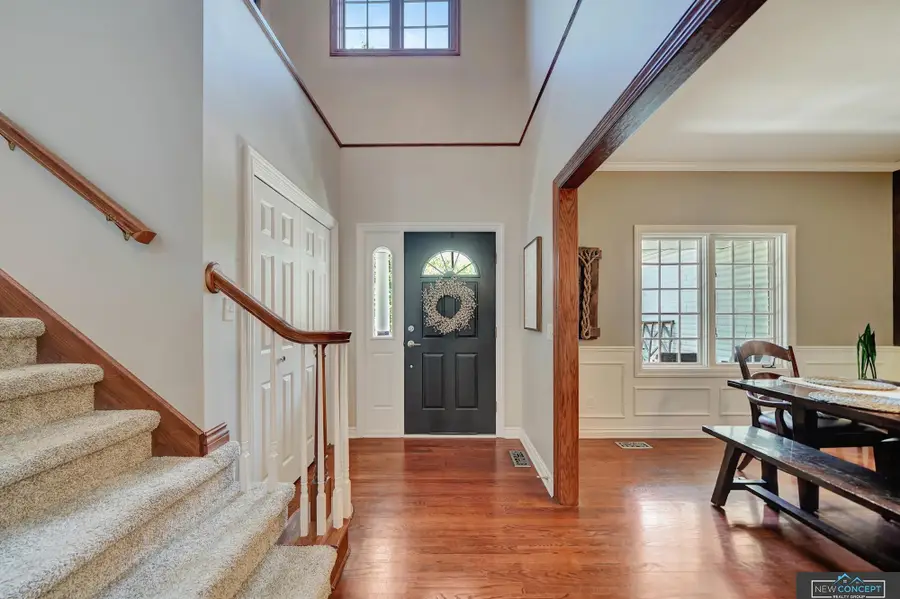
5915 Cross Creek Road,Lincoln, NE 68516
$509,900
- 4 Beds
- 4 Baths
- 3,436 sq. ft.
- Single family
- Pending
Listed by:nathan lamp
Office:new concept realty group
MLS#:22519577
Source:NE_OABR
Price summary
- Price:$509,900
- Price per sq. ft.:$148.4
- Monthly HOA dues:$16.67
About this home
Edenton South Stunner! Check out this meticulously kept 3 + 1 bed, 4 bath area two-story home in desirable Edenton South with finished basement & beautiful backyard with landscaping! Pride of ownership in this home & it shows. As you enter you will be greeted by the open foyer that flows into the spacious living room with a dual sided gas fireplace. Lots of windows for natural lighting. Amazing updated kitchen with granite countertops, tile backsplash & stainless steel appliances including a gas cooktop and double oven. Lots of storage space. Main level also includes laundry room, bedroom/office, powder bath and formal dining room. Upstairs features three bedrooms and two bathrooms including the oversized primary bedroom with en-suite bathroom and two closets! Downstairs in the fully finished basement you will find a nice wet bar area, HUGE living room with gas fireplace, fourth bathroom and lots of storage space. Amazing backyard with large patio, fenced yard and landscaping!
Contact an agent
Home facts
- Year built:1998
- Listing Id #:22519577
- Added:30 day(s) ago
- Updated:August 13, 2025 at 01:34 PM
Rooms and interior
- Bedrooms:4
- Total bathrooms:4
- Full bathrooms:2
- Half bathrooms:1
- Living area:3,436 sq. ft.
Heating and cooling
- Cooling:Central Air
- Heating:Forced Air
Structure and exterior
- Year built:1998
- Building area:3,436 sq. ft.
- Lot area:0.24 Acres
Schools
- High school:Standing Bear
- Middle school:Moore
- Elementary school:Maxey
Utilities
- Water:Public
- Sewer:Public Sewer
Finances and disclosures
- Price:$509,900
- Price per sq. ft.:$148.4
- Tax amount:$6,387 (2024)
New listings near 5915 Cross Creek Road
- New
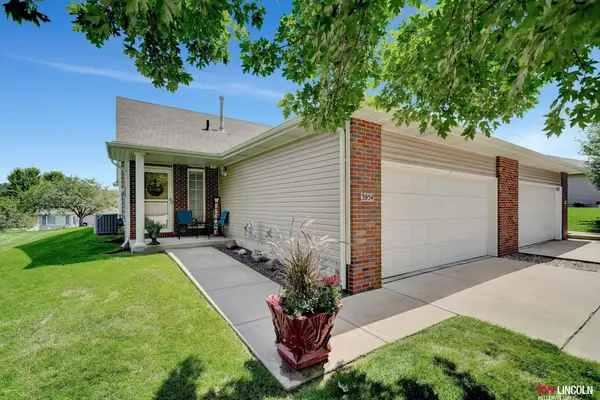 $240,000Active2 beds 2 baths1,200 sq. ft.
$240,000Active2 beds 2 baths1,200 sq. ft.3954 N 18 Street, Lincoln, NE 68521
MLS# 22523025Listed by: KELLER WILLIAMS LINCOLN - New
 $329,000Active2 beds 4 baths2,000 sq. ft.
$329,000Active2 beds 4 baths2,000 sq. ft.7101 South Street #1, Lincoln, NE 68506
MLS# 22523042Listed by: BANCWISE REALTY 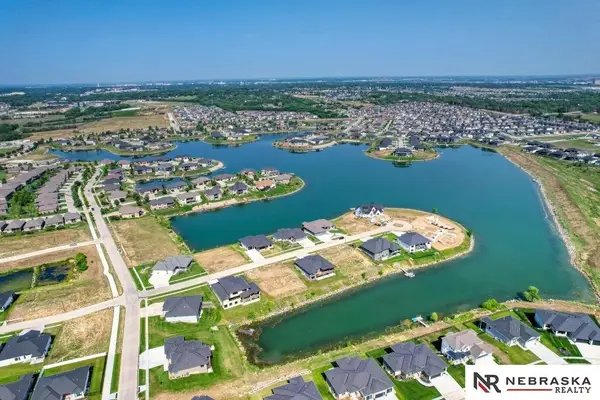 $329,999Pending2 beds 3 baths1,757 sq. ft.
$329,999Pending2 beds 3 baths1,757 sq. ft.10337 Wayborough Lane, Lincoln, NE 68527
MLS# 22523019Listed by: NEBRASKA REALTY- New
 $349,000Active3 beds 2 baths2,038 sq. ft.
$349,000Active3 beds 2 baths2,038 sq. ft.7341 Skyhawk Circle, Lincoln, NE 68506
MLS# 22523010Listed by: NP DODGE RE SALES INC LINCOLN - Open Sun, 2:30 to 3:30pmNew
 $535,000Active3 beds 3 baths2,453 sq. ft.
$535,000Active3 beds 3 baths2,453 sq. ft.3648 S Folsom Street, Lincoln, NE 68522
MLS# 22522509Listed by: HOME REAL ESTATE - New
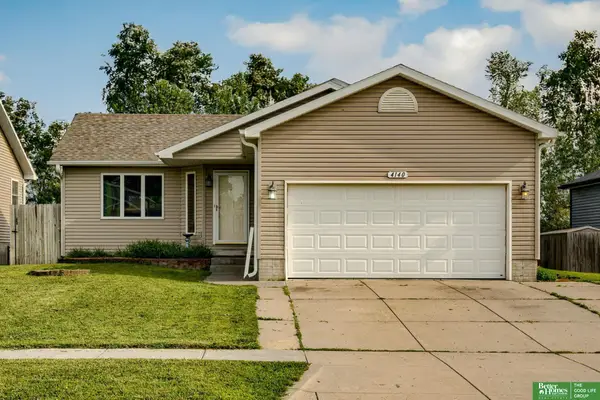 $310,000Active3 beds 2 baths1,734 sq. ft.
$310,000Active3 beds 2 baths1,734 sq. ft.4140 W Huntington Avenue, Lincoln, NE 68524
MLS# 22522948Listed by: BETTER HOMES AND GARDENS R.E. - New
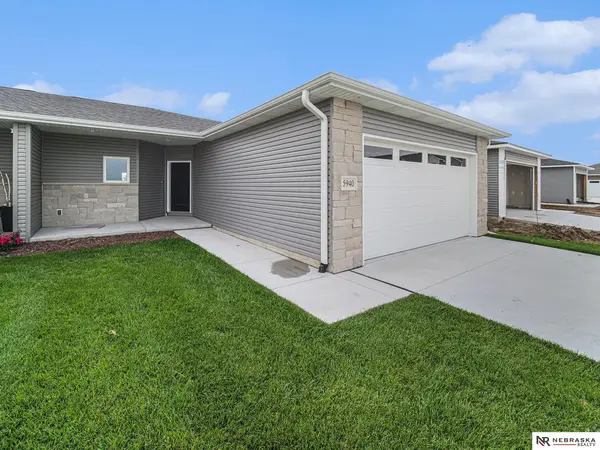 $424,900Active4 beds 3 baths2,366 sq. ft.
$424,900Active4 beds 3 baths2,366 sq. ft.5940 Loxton Street, Lincoln, NE 68526
MLS# 22522949Listed by: NEBRASKA REALTY - New
 $515,000Active3 beds 4 baths3,979 sq. ft.
$515,000Active3 beds 4 baths3,979 sq. ft.5917 Fieldcrest Way, Lincoln, NE 68512
MLS# 22522958Listed by: NEBRASKA REALTY - New
 $215,000Active3 beds 1 baths816 sq. ft.
$215,000Active3 beds 1 baths816 sq. ft.940 Knox Street, Lincoln, NE 68521
MLS# 22522905Listed by: SIMPLICITY REAL ESTATE - New
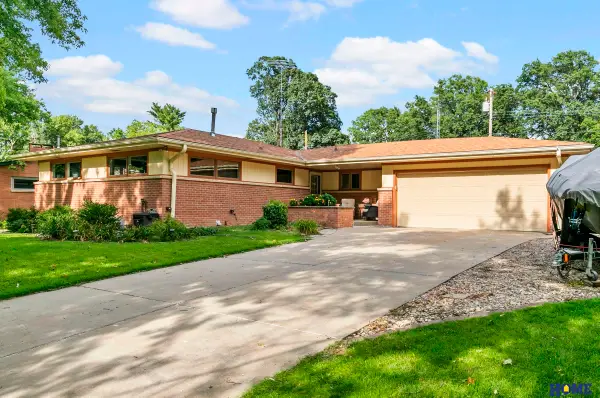 $435,000Active3 beds 3 baths3,086 sq. ft.
$435,000Active3 beds 3 baths3,086 sq. ft.1610 Circle Drive, Lincoln, NE 68506
MLS# 22522932Listed by: HOME REAL ESTATE
