5929 Sierra Madre Drive, Lincoln, NE 68523
Local realty services provided by:Better Homes and Gardens Real Estate The Good Life Group
5929 Sierra Madre Drive,Lincoln, NE 68523
$519,000
- 5 Beds
- 3 Baths
- 2,923 sq. ft.
- Single family
- Active
Listed by: rob sanders
Office: nebraska realty
MLS#:22317951
Source:NE_OABR
Price summary
- Price:$519,000
- Price per sq. ft.:$177.56
- Monthly HOA dues:$28.25
About this home
Murray Custom Homes offers a creative design for open concept living in SW Village Heights- a 400 acre new development, growing rapidly in SW Lincoln. Huge windows flood the home w/natural light. Great Room fireplace makes a dramatic statement. Kitchen w/SS appliances, gas range, overhead vent hood, quartz counters, large island ready for bar stools, huge walk in Pantry. Generous Laundry shares space w/Drop Zone for ultimate home utility rm. Primary Bedroom ensuite w/luxury Bath & large well planned Closet. Second Bedroom & Bath are equally beautiful. Basement w/huge Rec Room has generous natural light via same attention to windows, Wet Bar in basement, two add'l large Bedrooms, third luxury Bath, Utility Room offers ample storage space. Modern styling, quality throughout. 2923 finish SF, 9240 SF lot w/covered patio back. Exterior will have a stucco front w/stone accents. Homeowner may be able to select paint colors. This home is under construction, expected to be completed in May 2024
Contact an agent
Home facts
- Year built:2023
- Listing ID #:22317951
- Added:891 day(s) ago
- Updated:January 23, 2024 at 06:55 PM
Rooms and interior
- Bedrooms:5
- Total bathrooms:3
- Living area:2,923 sq. ft.
Heating and cooling
- Cooling:Central Air
- Heating:Forced Air, Gas
Structure and exterior
- Roof:Composition
- Year built:2023
- Building area:2,923 sq. ft.
- Lot area:0.19 Acres
Schools
- High school:Lincoln Southwest
- Middle school:Irving
- Elementary school:Roper
Utilities
- Water:Public
- Sewer:Public Sewer
Finances and disclosures
- Price:$519,000
- Price per sq. ft.:$177.56
New listings near 5929 Sierra Madre Drive
- Open Sun, 1 to 2:30pmNew
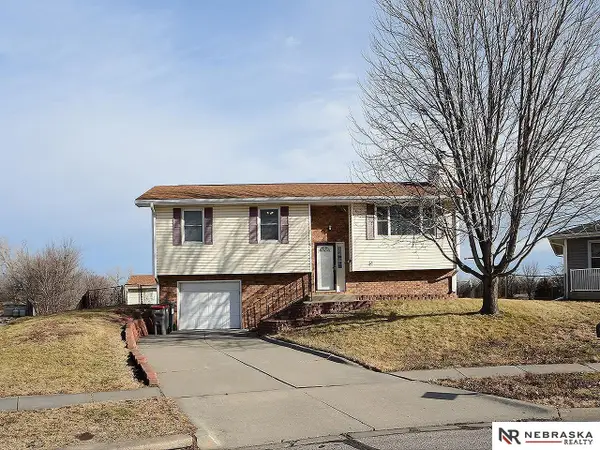 $252,700Active3 beds 2 baths1,544 sq. ft.
$252,700Active3 beds 2 baths1,544 sq. ft.1112 SW 10th Circle, Lincoln, NE 68522
MLS# 22601718Listed by: NEBRASKA REALTY - New
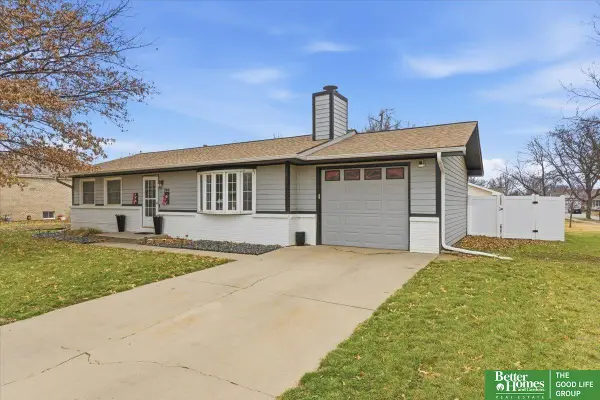 Listed by BHGRE$275,000Active3 beds 3 baths2,214 sq. ft.
Listed by BHGRE$275,000Active3 beds 3 baths2,214 sq. ft.700 W R Street, Lincoln, NE 68528
MLS# 22601720Listed by: BETTER HOMES AND GARDENS R.E. - New
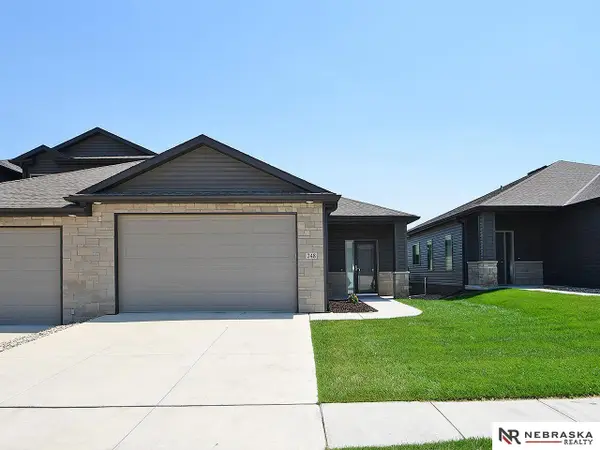 $379,900Active3 beds 3 baths2,260 sq. ft.
$379,900Active3 beds 3 baths2,260 sq. ft.248 Half Moon Drive, Lincoln, NE 68527
MLS# 22601725Listed by: NEBRASKA REALTY - New
 $405,000Active4 beds 3 baths2,202 sq. ft.
$405,000Active4 beds 3 baths2,202 sq. ft.2720 S 75th Street, Lincoln, NE 68506
MLS# 22601730Listed by: WOODS BROS REALTY - New
 $255,000Active-- beds -- baths
$255,000Active-- beds -- baths2611 A Street, Lincoln, NE 68502
MLS# 22601731Listed by: GIVING REALTY - New
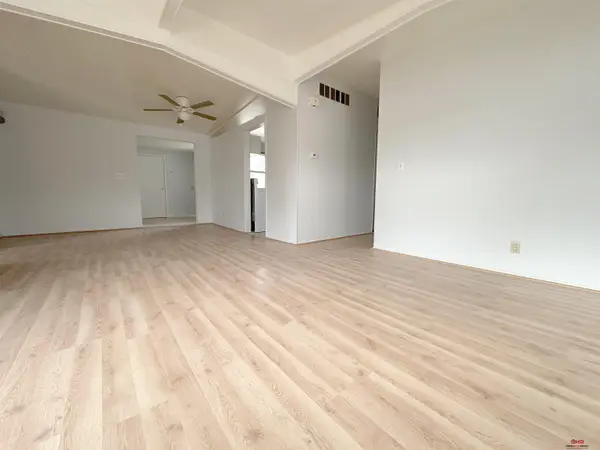 $207,000Active4 beds 3 baths1,386 sq. ft.
$207,000Active4 beds 3 baths1,386 sq. ft.4925 Colfax Avenue, Lincoln, NE 68504
MLS# 22601732Listed by: OMNIHOME REALTY - New
 $310,000Active3 beds 3 baths1,856 sq. ft.
$310,000Active3 beds 3 baths1,856 sq. ft.2241 Philadelphia Drive, Lincoln, NE 68521
MLS# 22601736Listed by: NEBRASKA REALTY - Open Sat, 1 to 2:30pmNew
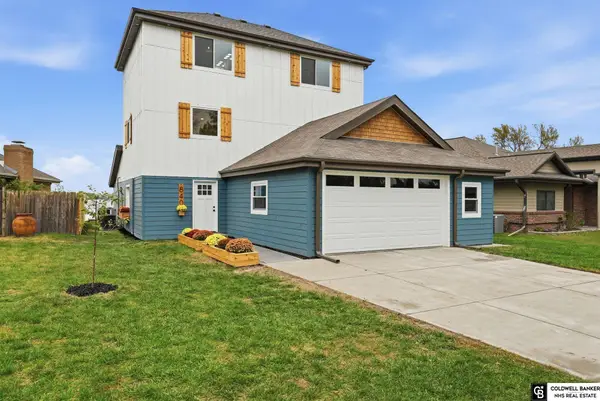 $849,000Active4 beds 3 baths2,467 sq. ft.
$849,000Active4 beds 3 baths2,467 sq. ft.840 Lakeshore Drive, Lincoln, NE 68528
MLS# 22601710Listed by: COLDWELL BANKER NHS R E - New
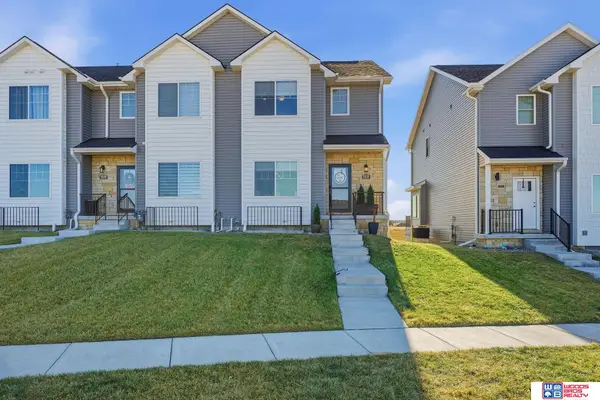 $359,000Active3 beds 4 baths1,982 sq. ft.
$359,000Active3 beds 4 baths1,982 sq. ft.9533 Duckhorn Drive, Lincoln, NE 68526
MLS# 22601711Listed by: WOODS BROS REALTY - Open Sat, 1 to 2pmNew
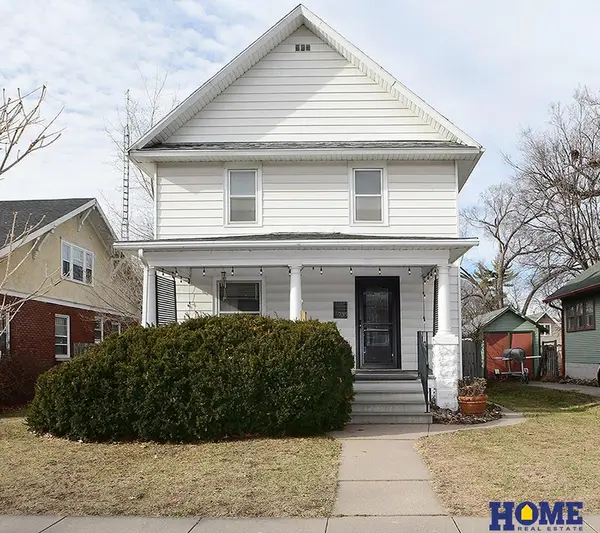 $220,000Active3 beds 2 baths1,398 sq. ft.
$220,000Active3 beds 2 baths1,398 sq. ft.735 S 29th Street, Lincoln, NE 68510
MLS# 22601713Listed by: HOME REAL ESTATE
