5950 Clear Creek Drive, Lincoln, NE 68516
Local realty services provided by:Better Homes and Gardens Real Estate The Good Life Group
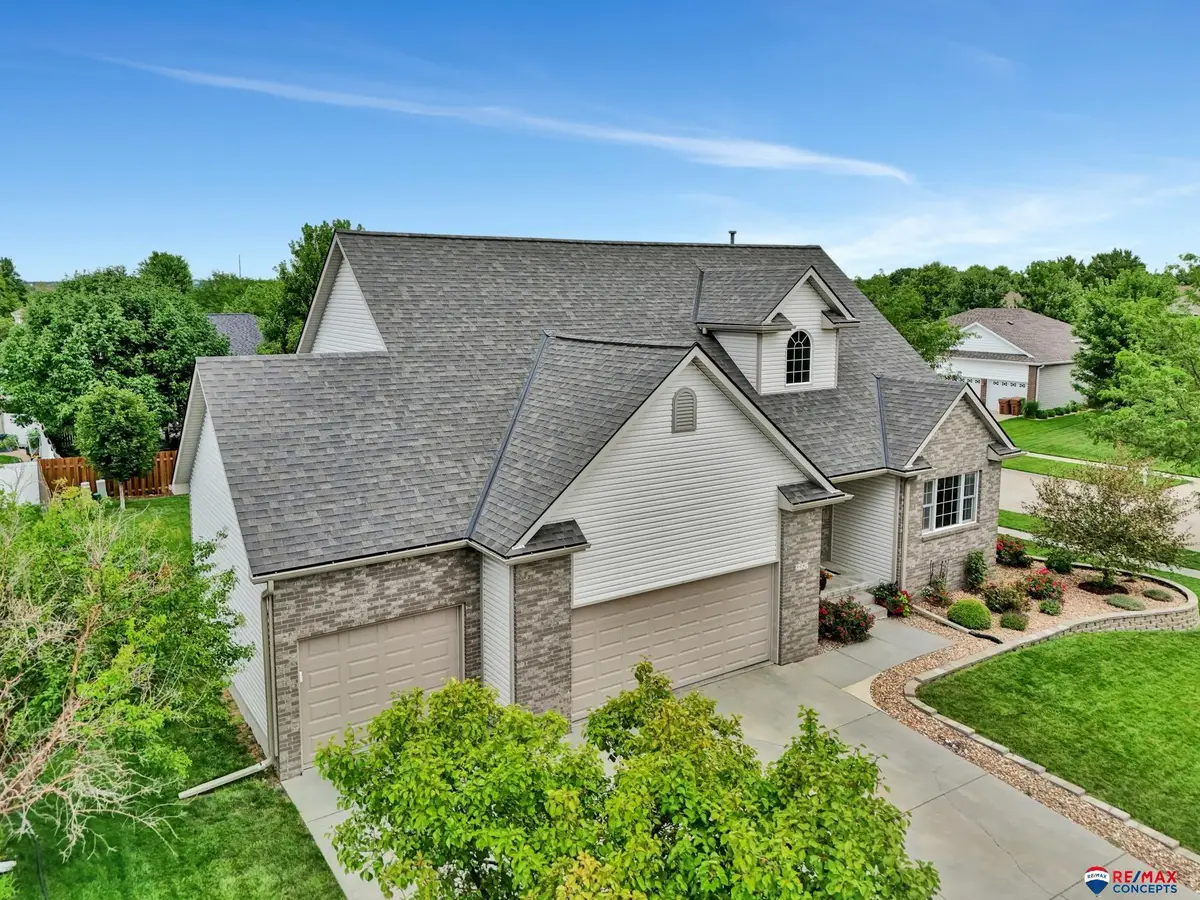
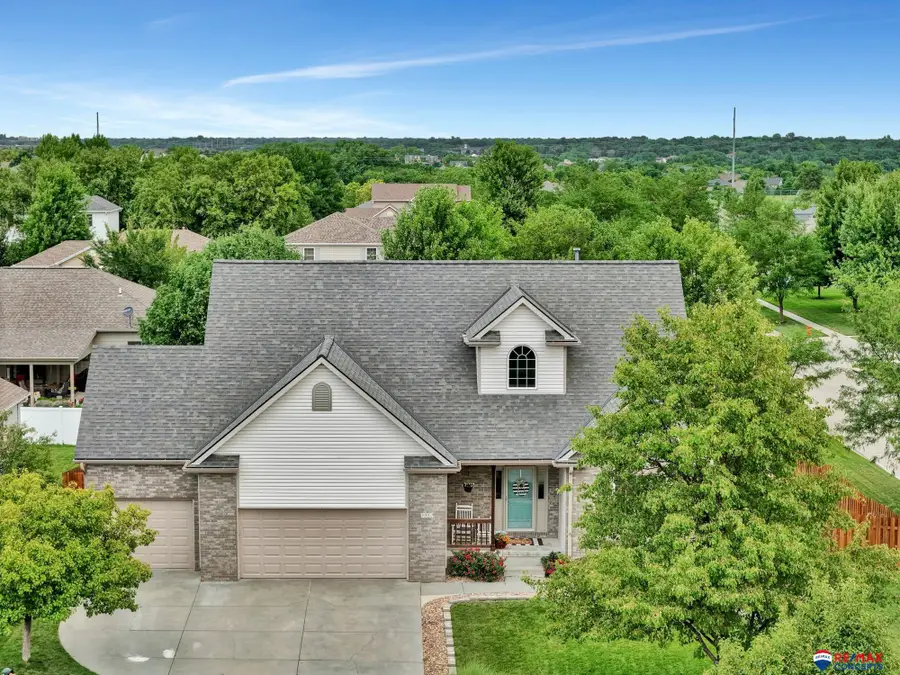
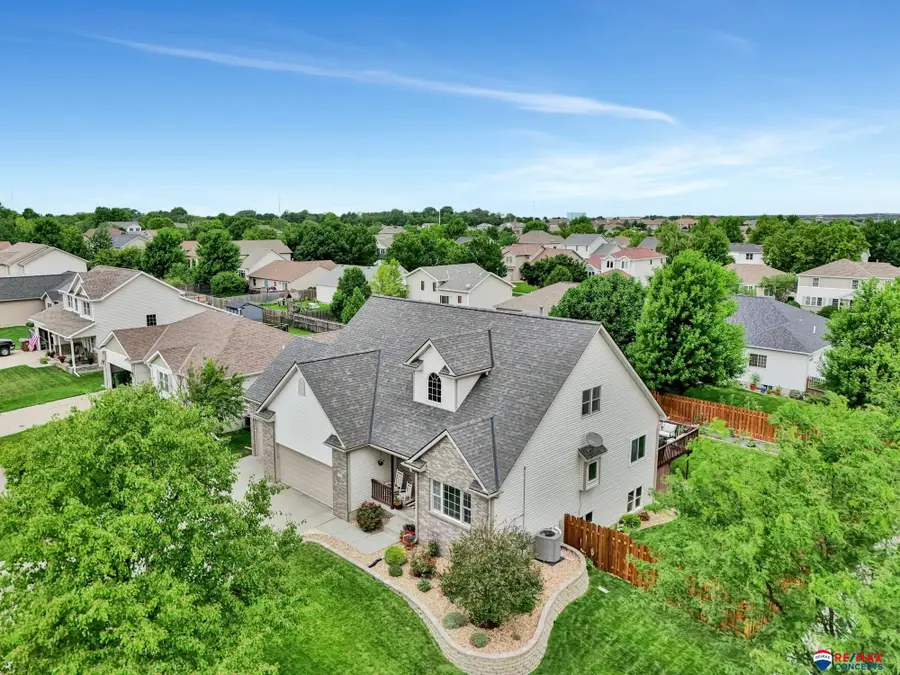
Listed by:mike & polly figueroa
Office:re/max concepts
MLS#:22520015
Source:NE_OABR
Price summary
- Price:$500,000
- Price per sq. ft.:$146.67
- Monthly HOA dues:$8.33
About this home
Welcome to Thompson Creek! This spacious 1.5-story home offers over 3,000 finished sq ft, 4 bedrooms, and sits on a large corner lot—perfect for play and entertaining. The remodeled kitchen features hard surface countertops, modern finishes, and newer appliances that stay. The main level includes a cozy living and dining area, powder bath, private office, and a spacious primary suite with en-suite bath. Upstairs you’ll find two bedrooms, a full bath, and a loft ideal for reading or play. The daylight basement is perfect for movie nights, games, or hosting friends. Enjoy evenings on the low-maintenance composite deck and take in the oversized backyard—great for barbecues or backyard fun. With a smart layout that offers both comfort and flexibility, this home is made for family living. All located in the desirable Thompson Creek neighborhood—Call to schedule your showing today.
Contact an agent
Home facts
- Year built:2005
- Listing Id #:22520015
- Added:26 day(s) ago
- Updated:August 10, 2025 at 07:23 AM
Rooms and interior
- Bedrooms:4
- Total bathrooms:4
- Full bathrooms:2
- Half bathrooms:1
- Living area:3,409 sq. ft.
Heating and cooling
- Cooling:Central Air
- Heating:Forced Air
Structure and exterior
- Roof:Composition
- Year built:2005
- Building area:3,409 sq. ft.
- Lot area:0.25 Acres
Schools
- High school:Standing Bear
- Middle school:Moore
- Elementary school:Wysong
Utilities
- Water:Public
- Sewer:Public Sewer
Finances and disclosures
- Price:$500,000
- Price per sq. ft.:$146.67
- Tax amount:$7,410 (2024)
New listings near 5950 Clear Creek Drive
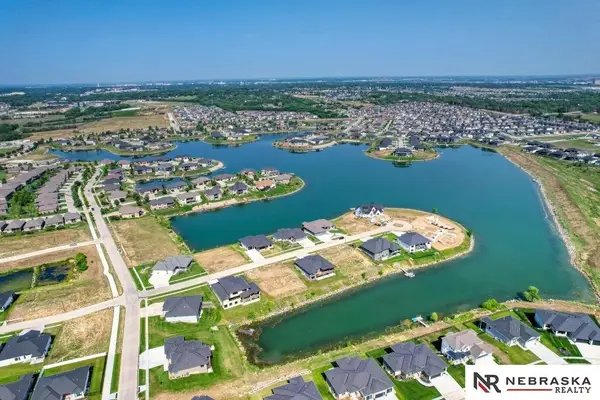 $329,999Pending2 beds 3 baths1,757 sq. ft.
$329,999Pending2 beds 3 baths1,757 sq. ft.10337 Wayborough Lane, Lincoln, NE 68527
MLS# 22523019Listed by: NEBRASKA REALTY- New
 $349,000Active3 beds 2 baths2,038 sq. ft.
$349,000Active3 beds 2 baths2,038 sq. ft.7341 Skyhawk Circle, Lincoln, NE 68506
MLS# 22523010Listed by: NP DODGE RE SALES INC LINCOLN - Open Sun, 2:30 to 3:30pmNew
 $535,000Active3 beds 3 baths2,453 sq. ft.
$535,000Active3 beds 3 baths2,453 sq. ft.3648 S Folsom Street, Lincoln, NE 68522
MLS# 22522509Listed by: HOME REAL ESTATE - New
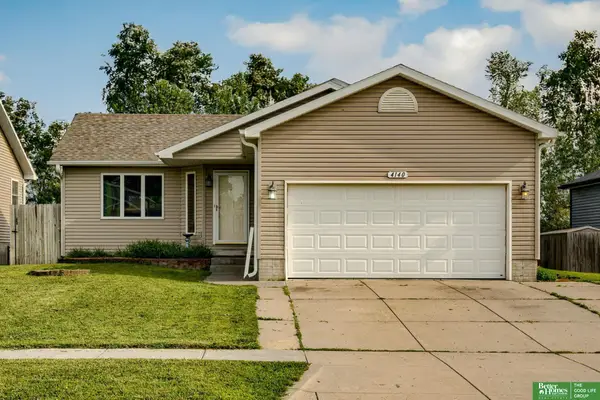 $310,000Active3 beds 2 baths1,734 sq. ft.
$310,000Active3 beds 2 baths1,734 sq. ft.4140 W Huntington Avenue, Lincoln, NE 68524
MLS# 22522948Listed by: BETTER HOMES AND GARDENS R.E. - New
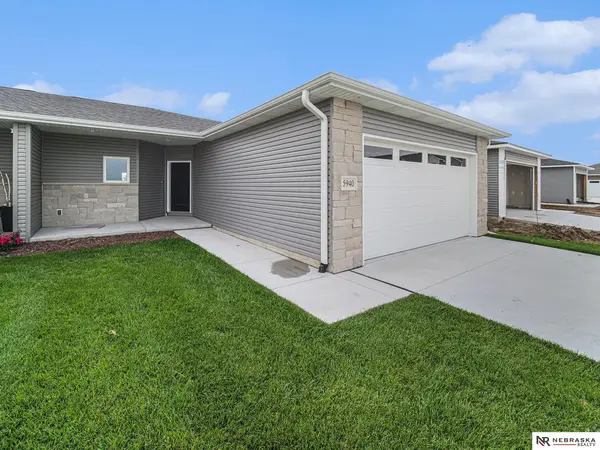 $424,900Active4 beds 3 baths2,366 sq. ft.
$424,900Active4 beds 3 baths2,366 sq. ft.5940 Loxton Street, Lincoln, NE 68526
MLS# 22522949Listed by: NEBRASKA REALTY - New
 $515,000Active3 beds 4 baths3,979 sq. ft.
$515,000Active3 beds 4 baths3,979 sq. ft.5917 Fieldcrest Way, Lincoln, NE 68512
MLS# 22522958Listed by: NEBRASKA REALTY - New
 $215,000Active3 beds 1 baths816 sq. ft.
$215,000Active3 beds 1 baths816 sq. ft.940 Knox Street, Lincoln, NE 68521
MLS# 22522905Listed by: SIMPLICITY REAL ESTATE - New
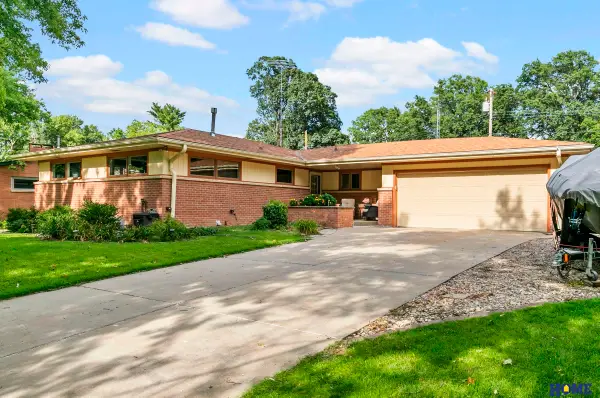 $435,000Active3 beds 3 baths3,086 sq. ft.
$435,000Active3 beds 3 baths3,086 sq. ft.1610 Circle Drive, Lincoln, NE 68506
MLS# 22522932Listed by: HOME REAL ESTATE - New
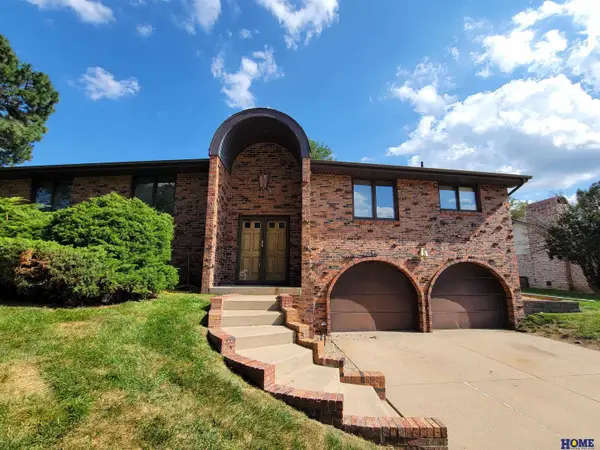 $339,000Active3 beds 3 baths2,270 sq. ft.
$339,000Active3 beds 3 baths2,270 sq. ft.5933 La Salle Street, Lincoln, NE 68516
MLS# 22522935Listed by: HOME REAL ESTATE - Open Sun, 1 to 2:30pmNew
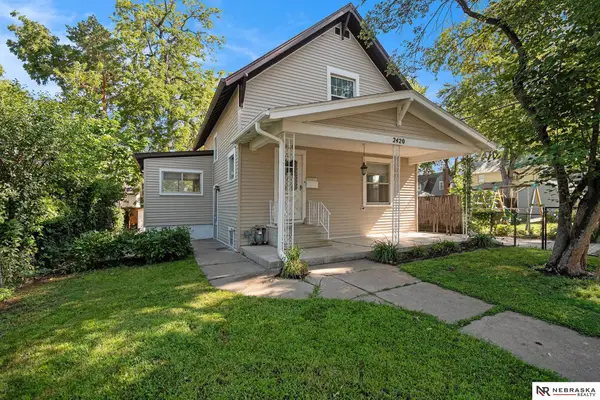 $210,000Active2 beds 2 baths1,575 sq. ft.
$210,000Active2 beds 2 baths1,575 sq. ft.2420 Franklin Street, Lincoln, NE 68502
MLS# 22522939Listed by: NEBRASKA REALTY
