625 S 50th Street, Lincoln, NE 68510
Local realty services provided by:Better Homes and Gardens Real Estate The Good Life Group
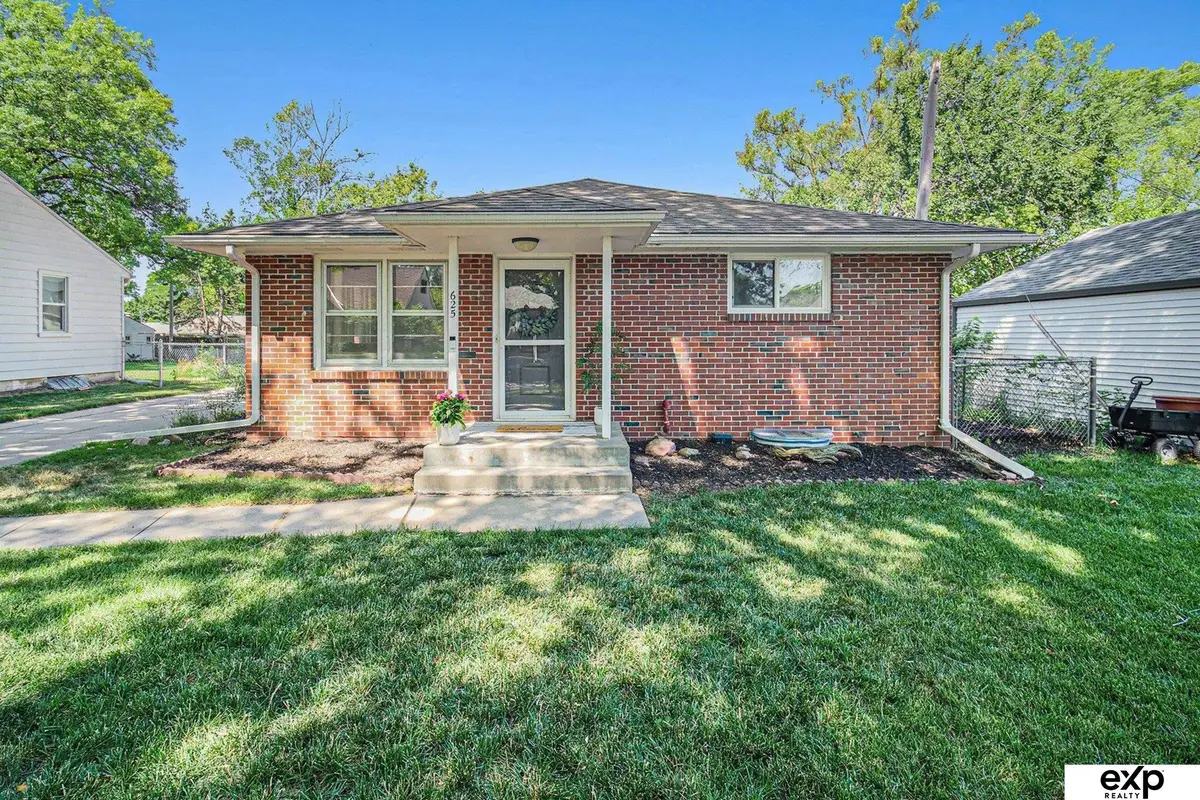
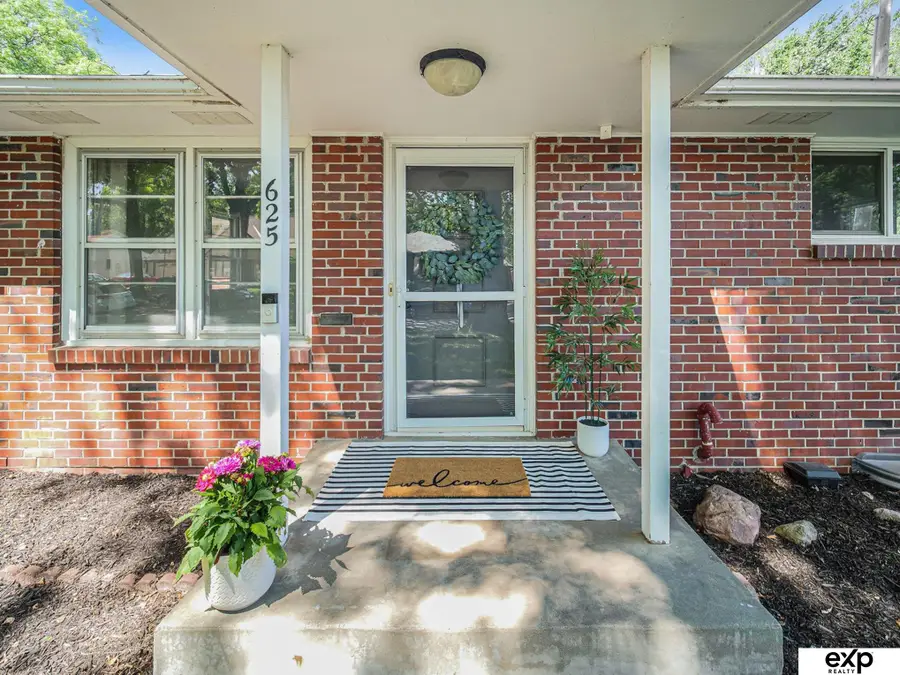

625 S 50th Street,Lincoln, NE 68510
$239,000
- 3 Beds
- 2 Baths
- 1,680 sq. ft.
- Single family
- Pending
Listed by:kristie millard
Office:exp realty llc.
MLS#:22519805
Source:NE_OABR
Price summary
- Price:$239,000
- Price per sq. ft.:$142.26
About this home
Welcome to 625 S 50th St in the heart of Lincoln! This adorable, *pre-inspected*, solid brick home has a way of welcoming you the moment you pull into the driveway. Inside you'll instantly be met with the timeless character of this 1956 home, including the original mail slot, hard wood floors, outdoor light post and phone niche. This inviting 3 bedroom, 2-bathroom Randolph Acres ranch-style home is the perfect starter home with no need to stress about house projects or renovation budgets because this one is move-in-ready! With light-filled rooms, you are sure to cozy up this fall and instantly make this home effortlessly yours! Don't miss the large fenced-in yard, patio space, and a built-in shed on the back of the garage! With walkability to Piedmont Park, Harbor Coffeehouse, and it's convenient, central location, you can be anywhere in minutes. Don't want to miss your chance to see this move-in-ready, solid brick ranch. This one is sure to make you feel right at HOME!
Contact an agent
Home facts
- Year built:1956
- Listing Id #:22519805
- Added:28 day(s) ago
- Updated:August 10, 2025 at 07:23 AM
Rooms and interior
- Bedrooms:3
- Total bathrooms:2
- Full bathrooms:1
- Half bathrooms:1
- Living area:1,680 sq. ft.
Heating and cooling
- Cooling:Central Air
- Heating:Electric, Forced Air
Structure and exterior
- Year built:1956
- Building area:1,680 sq. ft.
- Lot area:0.19 Acres
Schools
- High school:Lincoln East
- Middle school:Lefler
- Elementary school:Eastridge
Utilities
- Water:Public
- Sewer:Public Sewer
Finances and disclosures
- Price:$239,000
- Price per sq. ft.:$142.26
- Tax amount:$3,011 (2024)
New listings near 625 S 50th Street
- New
 $290,000Active4 beds 3 baths1,820 sq. ft.
$290,000Active4 beds 3 baths1,820 sq. ft.8669 Lexington Avenue, Lincoln, NE 68505
MLS# 22523064Listed by: CENTURY SALES & MANAGEMENT LLC - New
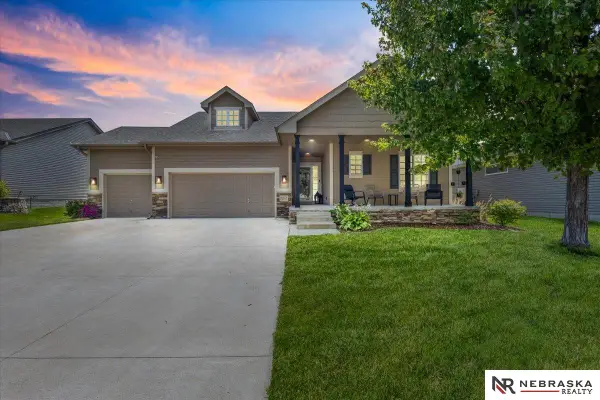 $465,000Active5 beds 3 baths2,555 sq. ft.
$465,000Active5 beds 3 baths2,555 sq. ft.9221 Eagleton Lane, Lincoln, NE 68505
MLS# 22523065Listed by: NEBRASKA REALTY - New
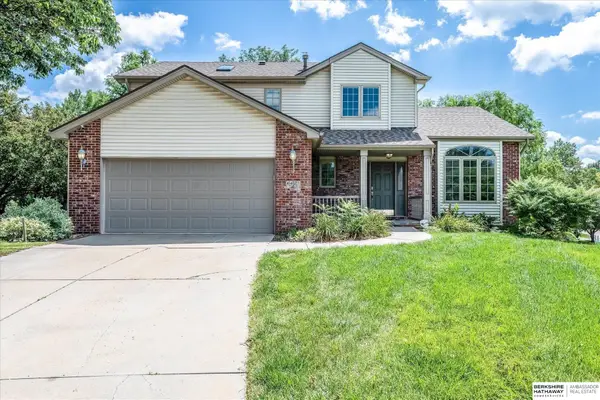 $397,700Active4 beds 3 baths2,294 sq. ft.
$397,700Active4 beds 3 baths2,294 sq. ft.4421 Serra Place, Lincoln, NE 68516
MLS# 22523054Listed by: BHHS AMBASSADOR REAL ESTATE - New
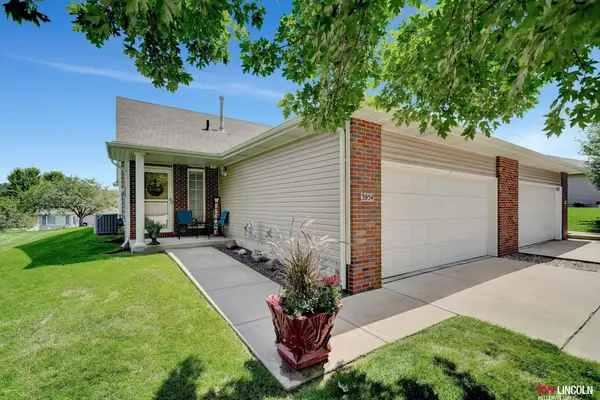 $240,000Active2 beds 2 baths1,200 sq. ft.
$240,000Active2 beds 2 baths1,200 sq. ft.3954 N 18 Street, Lincoln, NE 68521
MLS# 22523025Listed by: KELLER WILLIAMS LINCOLN - New
 $329,000Active2 beds 4 baths2,000 sq. ft.
$329,000Active2 beds 4 baths2,000 sq. ft.7101 South Street #1, Lincoln, NE 68506
MLS# 22523042Listed by: BANCWISE REALTY 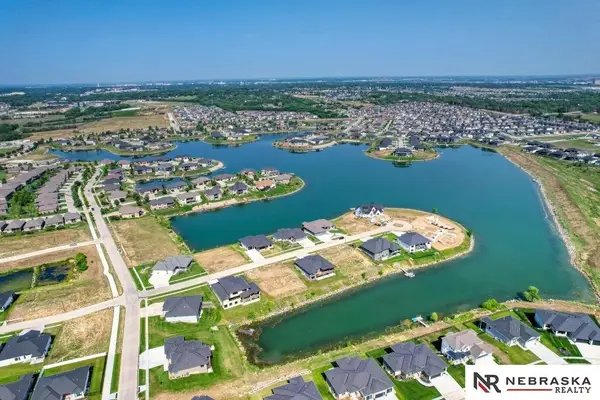 $329,999Pending2 beds 3 baths1,757 sq. ft.
$329,999Pending2 beds 3 baths1,757 sq. ft.10337 Wayborough Lane, Lincoln, NE 68527
MLS# 22523019Listed by: NEBRASKA REALTY- New
 $349,000Active3 beds 2 baths2,038 sq. ft.
$349,000Active3 beds 2 baths2,038 sq. ft.7341 Skyhawk Circle, Lincoln, NE 68506
MLS# 22523010Listed by: NP DODGE RE SALES INC LINCOLN - Open Sun, 4 to 5pmNew
 $535,000Active3 beds 3 baths2,453 sq. ft.
$535,000Active3 beds 3 baths2,453 sq. ft.3648 S Folsom Street, Lincoln, NE 68522
MLS# 22522509Listed by: HOME REAL ESTATE - New
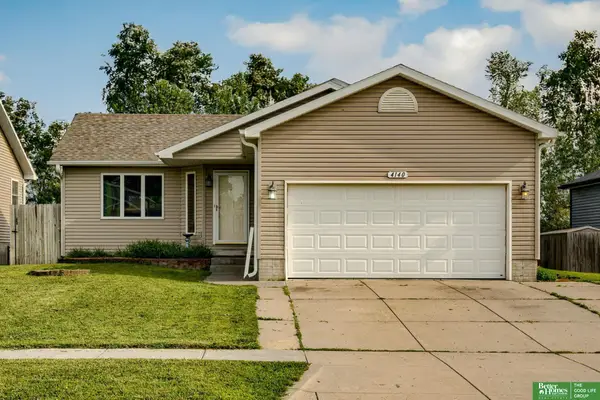 $310,000Active3 beds 2 baths1,734 sq. ft.
$310,000Active3 beds 2 baths1,734 sq. ft.4140 W Huntington Avenue, Lincoln, NE 68524
MLS# 22522948Listed by: BETTER HOMES AND GARDENS R.E. - New
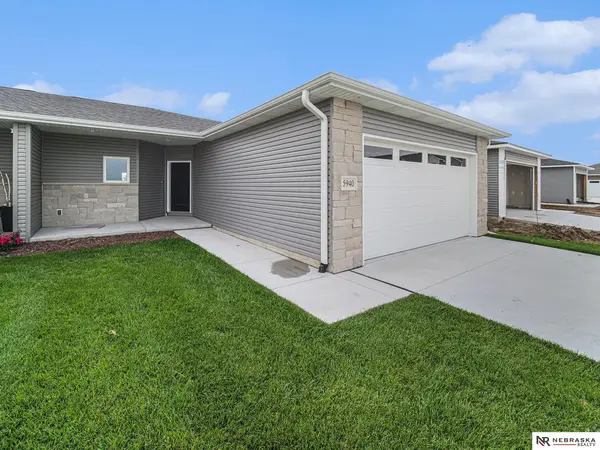 $424,900Active4 beds 3 baths2,366 sq. ft.
$424,900Active4 beds 3 baths2,366 sq. ft.5940 Loxton Street, Lincoln, NE 68526
MLS# 22522949Listed by: NEBRASKA REALTY
