6400 Chesterfield Court, Lincoln, NE 68510
Local realty services provided by:Better Homes and Gardens Real Estate The Good Life Group
6400 Chesterfield Court,Lincoln, NE 68510
$445,000
- 4 Beds
- 4 Baths
- 3,156 sq. ft.
- Single family
- Pending
Listed by:ellen walsh high
Office:home real estate
MLS#:22521971
Source:NE_OABR
Price summary
- Price:$445,000
- Price per sq. ft.:$141
- Monthly HOA dues:$165
About this home
Taylor Greens beauty! The original owners have improved this property every year of their 36 year ownership. New roof, newer Pella windows & Hardi-board siding. 1.5 stories on an end lot that borders commons area on two sides. First floor features a gracious two story foyer, updated kitchen with SS appliances, pantry, granite counters, & atrium doors to a lattice--covered deck and patio, overlooking commons green space. There are wood floors throughout (ex: basement family room). Formal & informal dining areas. The Great Room w vaulted ceiling, beautiful windows and a gas fireplace. Primary suite w french doors to a little private deck, walk-in closet and updated bath with double sinks and a low threshold glass shower. A 2nd bedroom is currently used as a den with built-in bookshelves. Second floor features a loft office area, a bedroom and full bath. The W/O basement offers a family room with fireplace, built-ins & a wet bar. Large 4th bedroom, 3/4 bath. Don't miss the SHOP!
Contact an agent
Home facts
- Year built:1989
- Listing ID #:22521971
- Added:45 day(s) ago
- Updated:August 31, 2025 at 08:42 AM
Rooms and interior
- Bedrooms:4
- Total bathrooms:4
- Full bathrooms:1
- Half bathrooms:1
- Living area:3,156 sq. ft.
Heating and cooling
- Cooling:Heat Pump
- Heating:Electric, Forced Air, Heat Pump
Structure and exterior
- Roof:Composition
- Year built:1989
- Building area:3,156 sq. ft.
- Lot area:0.11 Acres
Schools
- High school:Lincoln East
- Middle school:Lefler
- Elementary school:Eastridge
Utilities
- Water:Public
Finances and disclosures
- Price:$445,000
- Price per sq. ft.:$141
- Tax amount:$5,253 (2024)
New listings near 6400 Chesterfield Court
- New
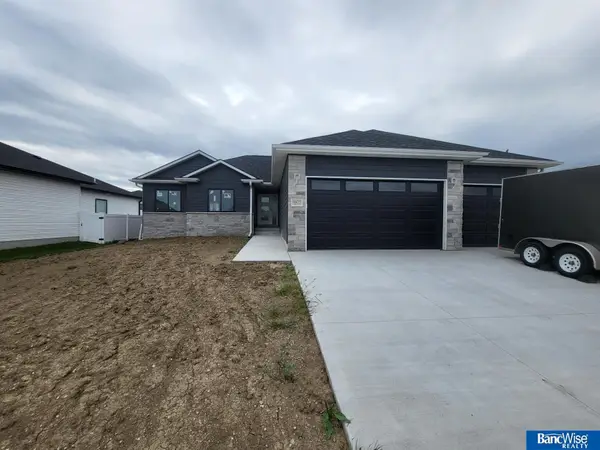 $489,950Active4 beds 3 baths2,550 sq. ft.
$489,950Active4 beds 3 baths2,550 sq. ft.9421 Dalton Drive, Lincoln, NE 68516
MLS# 22524698Listed by: BANCWISE REALTY - New
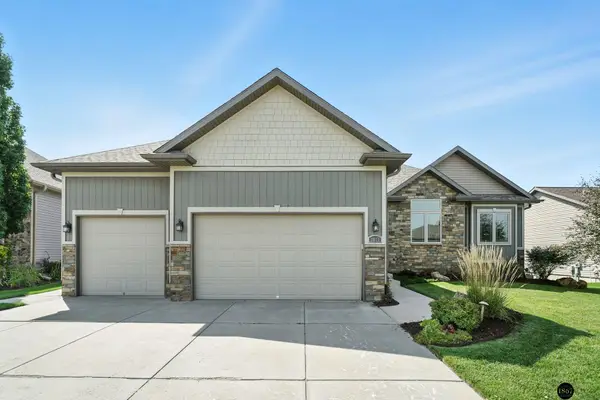 $540,000Active5 beds 3 baths3,122 sq. ft.
$540,000Active5 beds 3 baths3,122 sq. ft.3011 Ridgegate Drive, Lincoln, NE 68516
MLS# 22524694Listed by: THE 1867 COLLECTIVE - New
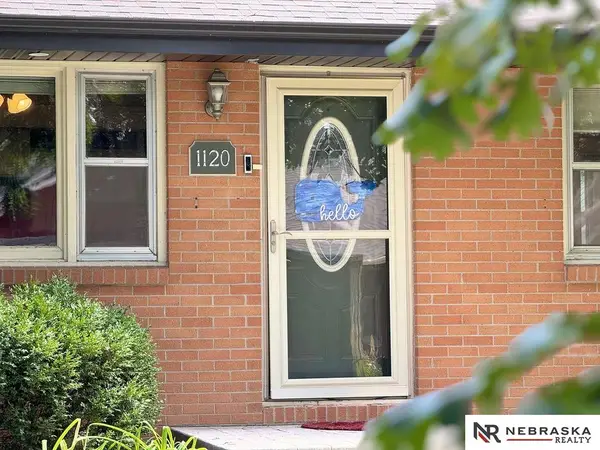 $280,000Active3 beds 2 baths1,850 sq. ft.
$280,000Active3 beds 2 baths1,850 sq. ft.1120 N 41st Street, Lincoln, NE 68503
MLS# 22524683Listed by: NEBRASKA REALTY - Open Sun, 1 to 2pmNew
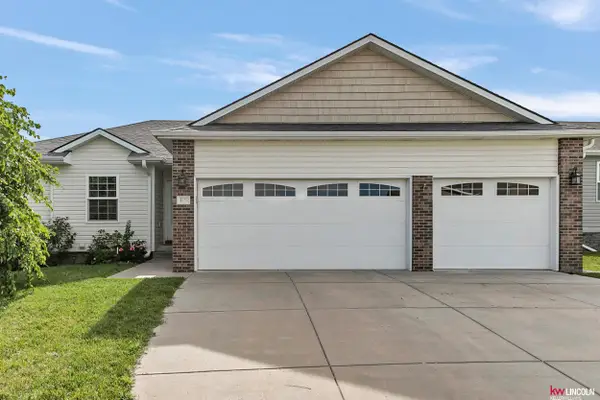 $345,000Active4 beds 3 baths2,188 sq. ft.
$345,000Active4 beds 3 baths2,188 sq. ft.4525 W Hub Hall Drive, Lincoln, NE 68528
MLS# 22524687Listed by: KELLER WILLIAMS LINCOLN - New
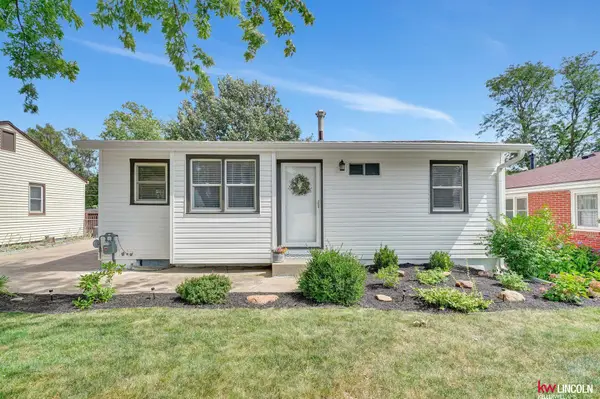 $265,000Active3 beds 2 baths1,432 sq. ft.
$265,000Active3 beds 2 baths1,432 sq. ft.2010 N 59th Street, Lincoln, NE 68505
MLS# 22524678Listed by: KELLER WILLIAMS LINCOLN - Open Sun, 1 to 2pmNew
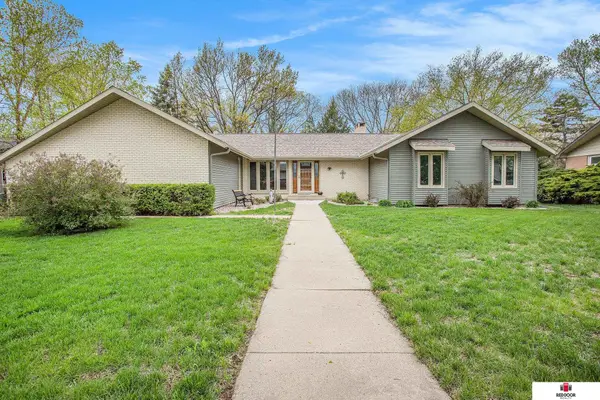 $550,000Active5 beds 4 baths4,854 sq. ft.
$550,000Active5 beds 4 baths4,854 sq. ft.1521 Kingston Road, Lincoln, NE 68506
MLS# 22524672Listed by: RED DOOR REALTY - New
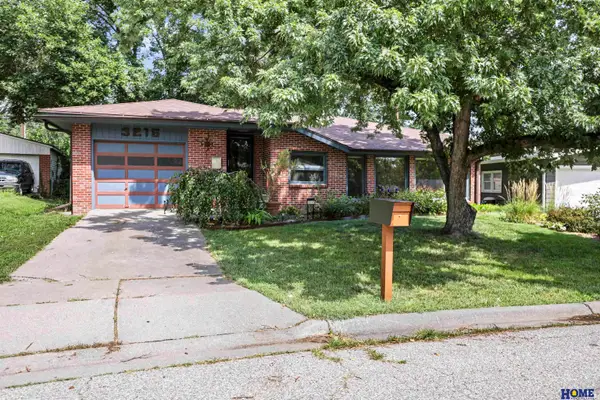 $305,000Active4 beds 3 baths2,317 sq. ft.
$305,000Active4 beds 3 baths2,317 sq. ft.3215 Curtis Drive, Lincoln, NE 68506
MLS# 22524651Listed by: HOME REAL ESTATE - New
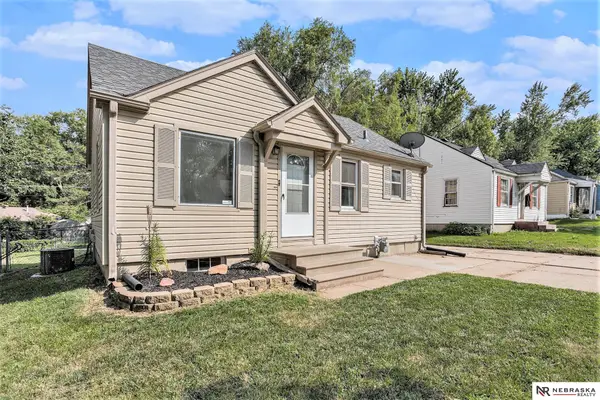 $225,000Active3 beds 2 baths1,270 sq. ft.
$225,000Active3 beds 2 baths1,270 sq. ft.3134 N Cotner Boulevard, Lincoln, NE 68507
MLS# 22524628Listed by: NEBRASKA REALTY - New
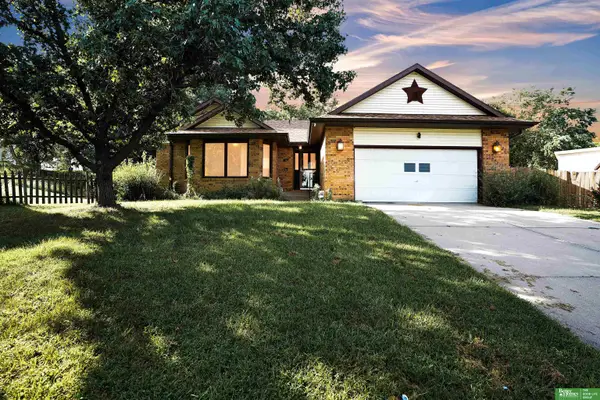 $305,000Active3 beds 2 baths1,962 sq. ft.
$305,000Active3 beds 2 baths1,962 sq. ft.2004 Booth Circle, Lincoln, NE 68521
MLS# 22524636Listed by: BETTER HOMES AND GARDENS R.E. - New
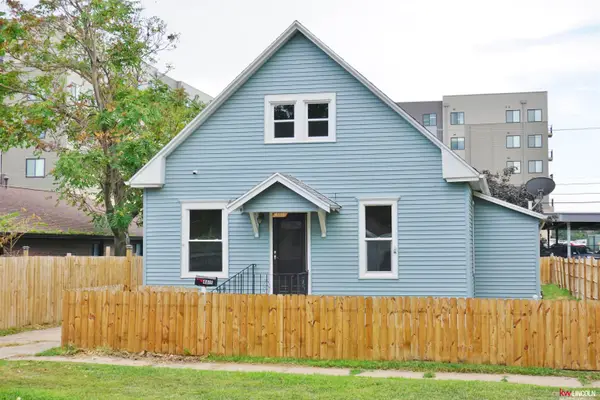 $179,900Active3 beds 1 baths1,155 sq. ft.
$179,900Active3 beds 1 baths1,155 sq. ft.4615 Huntington Avenue, Lincoln, NE 68504
MLS# 22524640Listed by: KELLER WILLIAMS LINCOLN
