6410 Eureka Drive, Lincoln, NE 68516
Local realty services provided by:Better Homes and Gardens Real Estate The Good Life Group
6410 Eureka Drive,Lincoln, NE 68516
$755,000
- 5 Beds
- 4 Baths
- 3,096 sq. ft.
- Single family
- Pending
Listed by: ben bleicher
Office: bhhs ambassador real estate
MLS#:22532262
Source:NE_OABR
Price summary
- Price:$755,000
- Price per sq. ft.:$243.86
About this home
Village Meadows Custom Walkout Ranch that's perched on a corner with a lush landscape & stunning curb appeal! Main floor enters an open floorplan with a large living room, big linear fireplace, large windows, and natural light galore. The eat in kitchen has dining space, pantry, oversized island with more seating, high end cabinets, quartz, stainless appliances & lighting. There's 2 guest bedrooms, a full bath, main level laundry that connects to the primary which is host to a spacious bedroom and bathroom with double vanity / shower & heated floors. The basement has a rec room with theater space, fireplace, and a full wet bar that has a fridge, ice maker and great storage. There's 2 bedrooms, both connected to their own 3/4 bath, a gym, 2 storage areas & great space for relaxing or entertaining. There's room for 4 cars in the heated garage (also has drains and epoxy floors), speakers throughout, the deck is partially covered, back yard fully fenced & a close walk to Village Gardens.
Contact an agent
Home facts
- Year built:2015
- Listing ID #:22532262
- Added:33 day(s) ago
- Updated:December 17, 2025 at 10:50 AM
Rooms and interior
- Bedrooms:5
- Total bathrooms:4
- Full bathrooms:1
- Living area:3,096 sq. ft.
Heating and cooling
- Cooling:Central Air
- Heating:Forced Air
Structure and exterior
- Year built:2015
- Building area:3,096 sq. ft.
- Lot area:0.28 Acres
Schools
- High school:Lincoln Southeast
- Middle school:Moore
- Elementary school:Wysong
Utilities
- Water:Public
- Sewer:Public Sewer
Finances and disclosures
- Price:$755,000
- Price per sq. ft.:$243.86
- Tax amount:$10,985 (2025)
New listings near 6410 Eureka Drive
- New
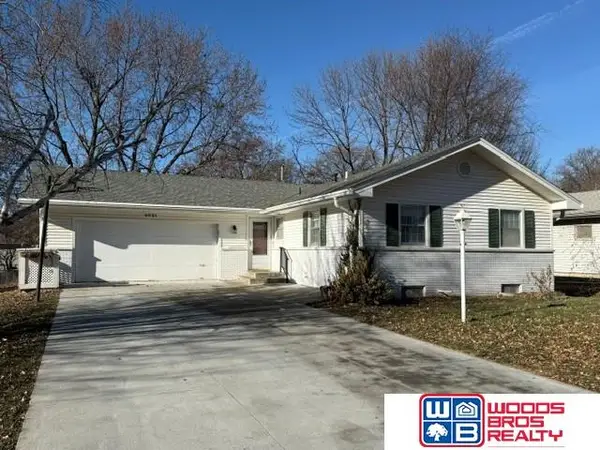 $235,000Active3 beds 2 baths2,100 sq. ft.
$235,000Active3 beds 2 baths2,100 sq. ft.4621 S 46th Street, Lincoln, NE 68516
MLS# 22534146Listed by: WOODS BROS REALTY - New
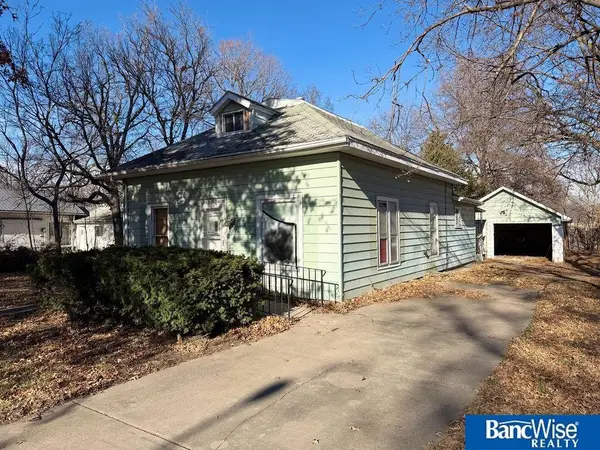 $140,000Active2 beds 1 baths1,164 sq. ft.
$140,000Active2 beds 1 baths1,164 sq. ft.3918 Madison Avenue, Lincoln, NE 68504
MLS# 22535153Listed by: BANCWISE REALTY - New
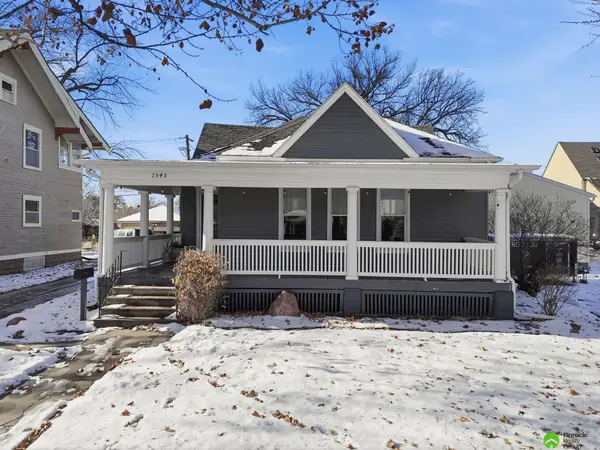 $227,500Active2 beds 2 baths1,851 sq. ft.
$227,500Active2 beds 2 baths1,851 sq. ft.1545 23rd Street, Lincoln, NE 68502
MLS# 22535162Listed by: PINNACLE REALTY GROUP - New
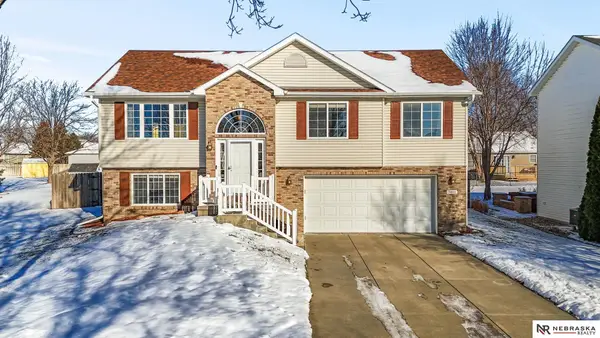 $372,500Active4 beds 3 baths1,909 sq. ft.
$372,500Active4 beds 3 baths1,909 sq. ft.7811 S 34th Street Circle, Lincoln, NE 68516
MLS# 22535152Listed by: NEBRASKA REALTY - New
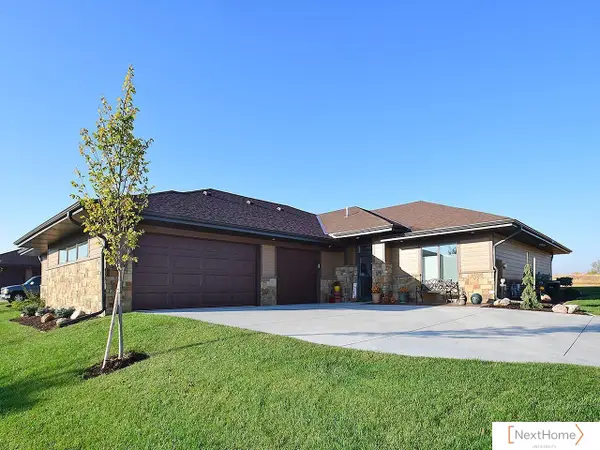 $414,900Active2 beds 2 baths1,619 sq. ft.
$414,900Active2 beds 2 baths1,619 sq. ft.1015 Accolade Lane, Lincoln, NE 68521
MLS# 22535128Listed by: NEXTHOME INTEGRITY - Open Sun, 2 to 3pmNew
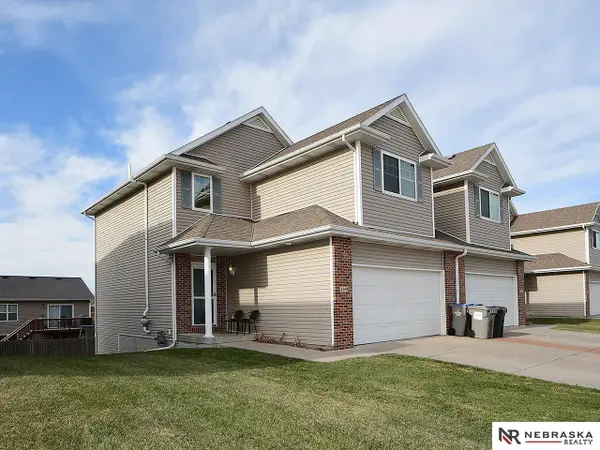 $310,000Active3 beds 3 baths2,339 sq. ft.
$310,000Active3 beds 3 baths2,339 sq. ft.2549 N 89th Street, Lincoln, NE 68507
MLS# 22535114Listed by: NEBRASKA REALTY - New
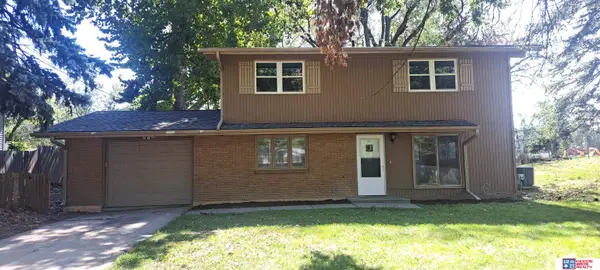 $229,000Active4 beds 2 baths1,536 sq. ft.
$229,000Active4 beds 2 baths1,536 sq. ft.7321 York Lane, Lincoln, NE 68505
MLS# 22535099Listed by: WOODS BROS REALTY - New
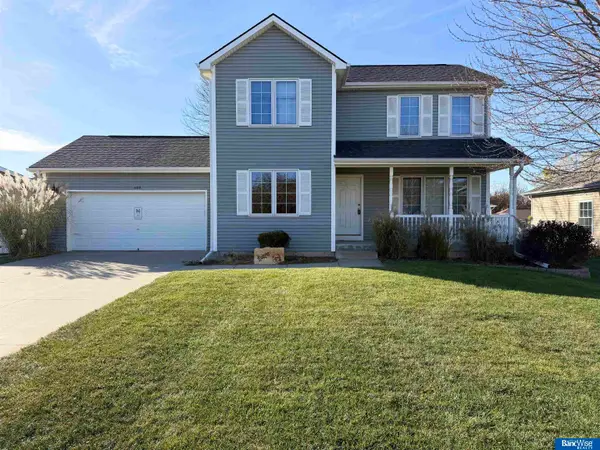 $370,000Active3 beds 3 baths2,264 sq. ft.
$370,000Active3 beds 3 baths2,264 sq. ft.1123 Rainy River Bay, Lincoln, NE 68505
MLS# 22535091Listed by: BANCWISE REALTY - New
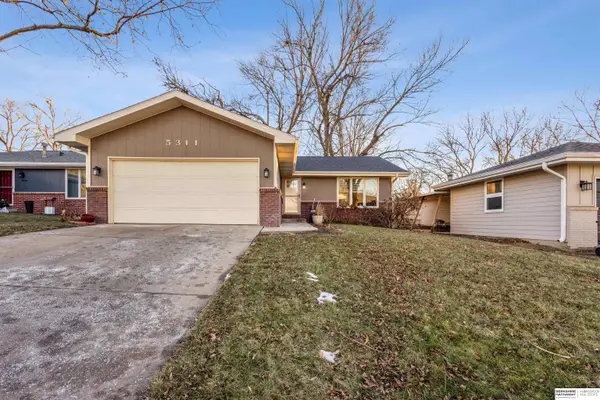 $320,000Active3 beds 3 baths1,764 sq. ft.
$320,000Active3 beds 3 baths1,764 sq. ft.5311 Linden Street, Lincoln, NE 68516
MLS# 22535097Listed by: BHHS AMBASSADOR REAL ESTATE - New
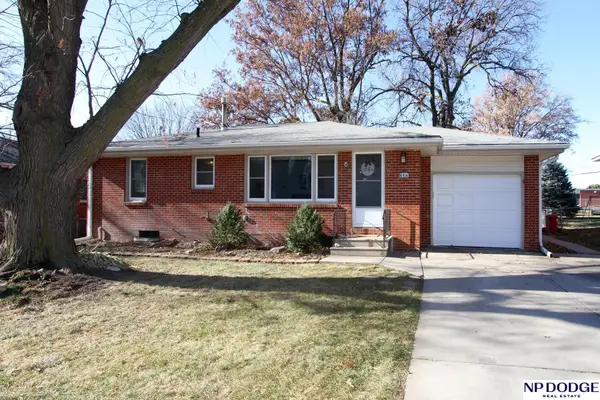 $265,000Active3 beds 2 baths1,569 sq. ft.
$265,000Active3 beds 2 baths1,569 sq. ft.811 E Avon Lane, Lincoln, NE 68505
MLS# 22535075Listed by: NP DODGE RE SALES INC LINCOLN
