6723 S 41st Street, Lincoln, NE 68516
Local realty services provided by:Better Homes and Gardens Real Estate The Good Life Group
6723 S 41st Street,Lincoln, NE 68516
$385,000
- 4 Beds
- 3 Baths
- 3,199 sq. ft.
- Single family
- Pending
Listed by:
- John Erickson(402) 917 - 3227Better Homes and Gardens Real Estate The Good Life Group
- Julie Erickson(402) 578 - 8665Better Homes and Gardens Real Estate The Good Life Group
MLS#:22524564
Source:NE_OABR
Price summary
- Price:$385,000
- Price per sq. ft.:$120.35
- Monthly HOA dues:$3.75
About this home
Check out this spacious 4-bedroom & 3-bathroom Ranch style home with 3,199 finished sq ft. Main level laundry room off the kitchen. Sizable primary bedroom with walk-in closet and en-suite bath w/ jetted tub, shower and double sink vanity. Two additional main level bedrooms and full hall bathroom. Formal living room with tall vaulted ceiling, newer laminate flooring and wood burning fireplace. Walkout basement with finished rec room, wet bar area, office/study space plus 3/4 bathroom & 4th bedroom. Well landscaped front yard. Vinyl siding. Roof shingles replaced approximately in 2022. HVAC systems replaced in 2020 and serviced semi-annually. Composite deck and deck stairs replaced approximately in 2021. Two car attached garage space with storage shelving system. This home is ready for new owners!
Contact an agent
Home facts
- Year built:1991
- Listing ID #:22524564
- Added:27 day(s) ago
- Updated:September 25, 2025 at 12:01 AM
Rooms and interior
- Bedrooms:4
- Total bathrooms:3
- Full bathrooms:2
- Living area:3,199 sq. ft.
Heating and cooling
- Cooling:Central Air
- Heating:Forced Air
Structure and exterior
- Roof:Composition
- Year built:1991
- Building area:3,199 sq. ft.
- Lot area:0.22 Acres
Schools
- High school:Lincoln Southeast
- Middle school:Pound
- Elementary school:Humann
Utilities
- Water:Public
- Sewer:Public Sewer
Finances and disclosures
- Price:$385,000
- Price per sq. ft.:$120.35
- Tax amount:$4,701 (2024)
New listings near 6723 S 41st Street
- New
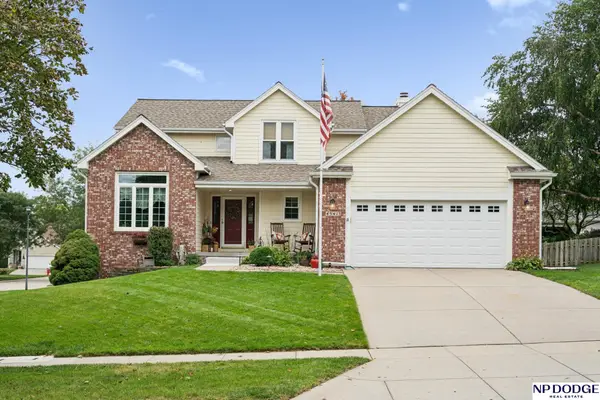 $473,500Active4 beds 4 baths3,097 sq. ft.
$473,500Active4 beds 4 baths3,097 sq. ft.4541 Eagle Ridge Road, Lincoln, NE 68516
MLS# 22527404Listed by: NP DODGE RE SALES INC LINCOLN - New
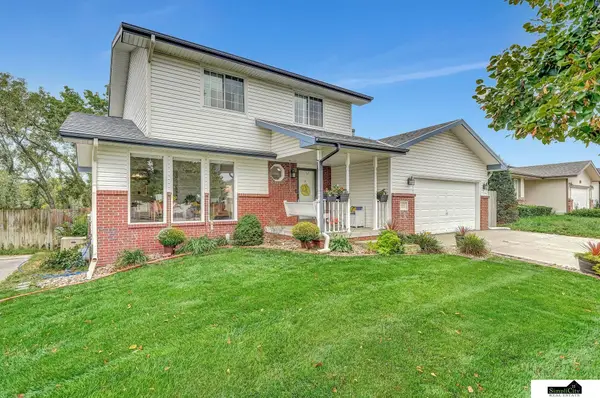 $369,500Active3 beds 4 baths2,710 sq. ft.
$369,500Active3 beds 4 baths2,710 sq. ft.1537 Hilltop Road, Lincoln, NE 68521
MLS# 22527406Listed by: SIMPLICITY REAL ESTATE - New
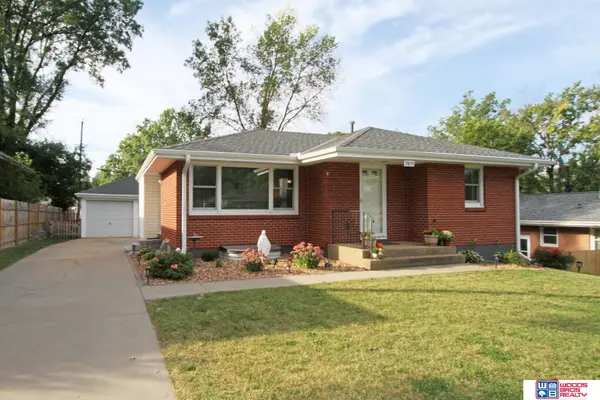 $254,500Active3 beds 2 baths1,530 sq. ft.
$254,500Active3 beds 2 baths1,530 sq. ft.7611 Fairfax Avenue, Lincoln, NE 68505
MLS# 22527411Listed by: WOODS BROS REALTY - New
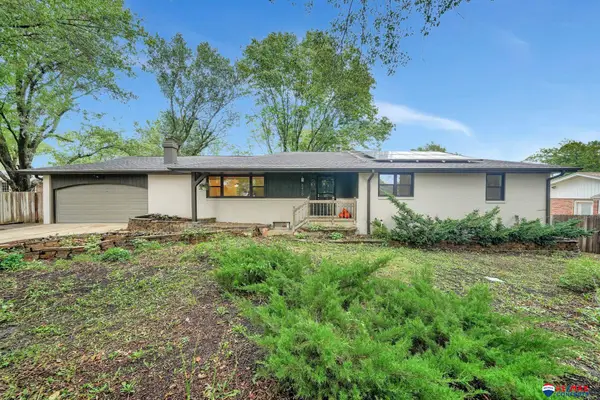 $493,000Active4 beds 3 baths3,457 sq. ft.
$493,000Active4 beds 3 baths3,457 sq. ft.8420 Navajo Trail, Lincoln, NE 68520
MLS# 22527413Listed by: RE/MAX CONCEPTS - New
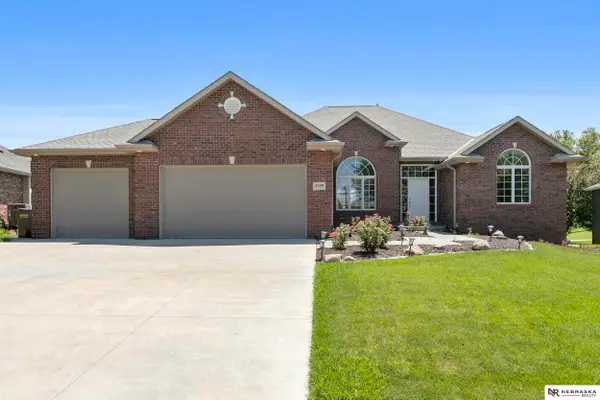 $739,000Active4 beds 5 baths4,306 sq. ft.
$739,000Active4 beds 5 baths4,306 sq. ft.2549 Wilderness Ridge Circle, Lincoln, NE 68512
MLS# 22527419Listed by: NEBRASKA REALTY - Open Sun, 1 to 2:30pmNew
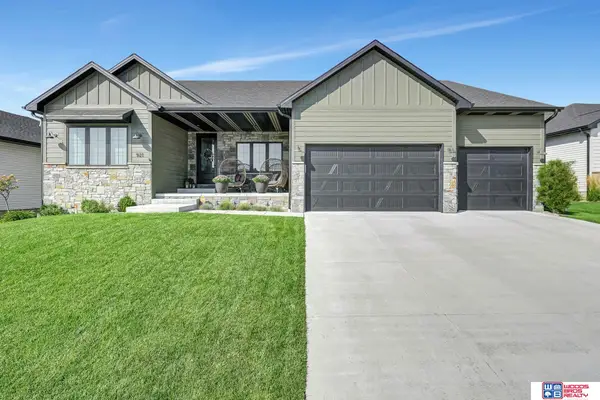 $665,000Active5 beds 3 baths3,320 sq. ft.
$665,000Active5 beds 3 baths3,320 sq. ft.921 N 107th Street, Lincoln, NE 68527
MLS# 22527350Listed by: WOODS BROS REALTY - New
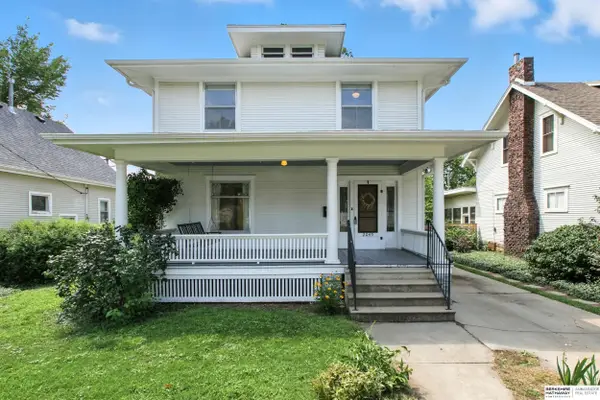 $219,900Active3 beds 2 baths2,184 sq. ft.
$219,900Active3 beds 2 baths2,184 sq. ft.2045 S 20th Street, Lincoln, NE 68502
MLS# 22527355Listed by: BHHS AMBASSADOR REAL ESTATE - Open Sun, 2:30 to 3:30pmNew
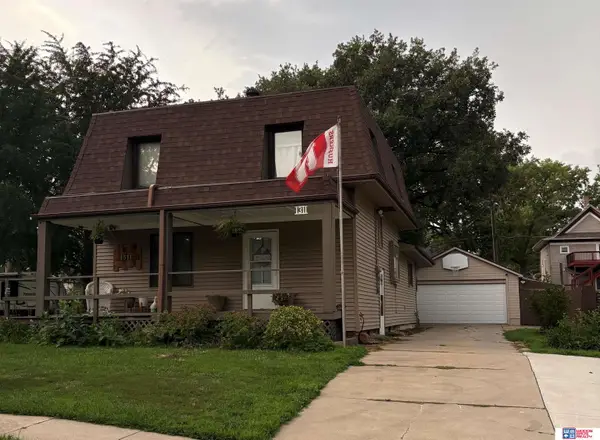 $315,000Active4 beds 5 baths2,176 sq. ft.
$315,000Active4 beds 5 baths2,176 sq. ft.1311 N 45th Street, Lincoln, NE 68503
MLS# 22527357Listed by: WOODS BROS REALTY - New
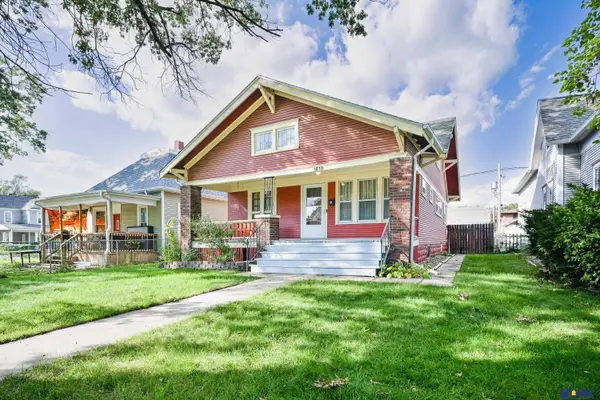 $184,900Active3 beds 1 baths1,080 sq. ft.
$184,900Active3 beds 1 baths1,080 sq. ft.1610 Euclid Avenue, Lincoln, NE 68502
MLS# 22527387Listed by: HOME REAL ESTATE - New
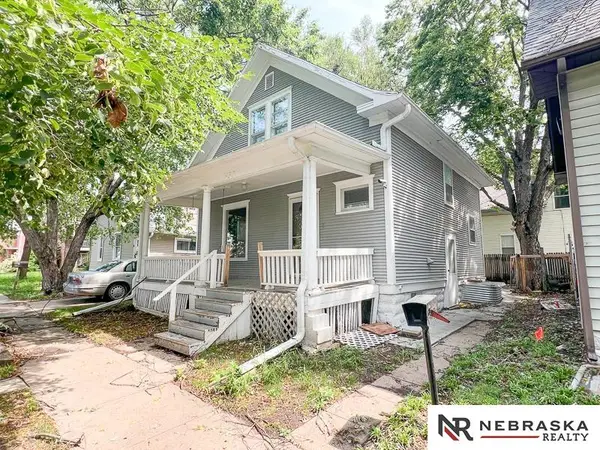 $146,000Active2 beds 2 baths1,072 sq. ft.
$146,000Active2 beds 2 baths1,072 sq. ft.1560 S 19 Street, Lincoln, NE 68502
MLS# 22527393Listed by: NEBRASKA REALTY
