6725 Monarch Drive, Lincoln, NE 68516
Local realty services provided by:Better Homes and Gardens Real Estate The Good Life Group
6725 Monarch Drive,Lincoln, NE 68516
$549,000
- 5 Beds
- 3 Baths
- 3,140 sq. ft.
- Single family
- Pending
Listed by:susan ferris
Office:re/max concepts
MLS#:22524895
Source:NE_OABR
Price summary
- Price:$549,000
- Price per sq. ft.:$174.84
About this home
OPEN SUNDAY 1:00-3:00. Come see this beautiful home with a fresh approach to the open floor plan. Looks and feels like a new house, even better today! Square footage is larger w 1790 on main, 3140 total. Great room has shared living and dining space, with unexpected placement of the kitchen that just feels right. Floor to ceiling windows across the back of the home, leading to a wide covered patio and fenced back yard. Five bedrooms, the primary ensuite on the laundry side, two bedrooms and a bathroom on the opposite side of the home, two more bedrooms and a bathroom in the basement. So many features to please in this home. Soaking tub in the primary bath. Beautiful tile work in the kitchen and bathrooms. Window treatments done. Range hood over the gas cooktop, pantry. Stone fireplace. Great wetbar in the basement rec room. Inviting curb appeal w full view window on the front porch, nice mature landscape. Village Meadows has park and elementary school just two blocks away.
Contact an agent
Home facts
- Year built:2018
- Listing ID #:22524895
- Added:53 day(s) ago
- Updated:October 18, 2025 at 07:37 AM
Rooms and interior
- Bedrooms:5
- Total bathrooms:3
- Full bathrooms:2
- Living area:3,140 sq. ft.
Heating and cooling
- Cooling:Central Air
- Heating:Forced Air
Structure and exterior
- Roof:Composition
- Year built:2018
- Building area:3,140 sq. ft.
- Lot area:0.22 Acres
Schools
- High school:Lincoln Southeast
- Middle school:Moore
- Elementary school:Wysong
Utilities
- Water:Public
- Sewer:Public Sewer
Finances and disclosures
- Price:$549,000
- Price per sq. ft.:$174.84
- Tax amount:$6,322 (2024)
New listings near 6725 Monarch Drive
- New
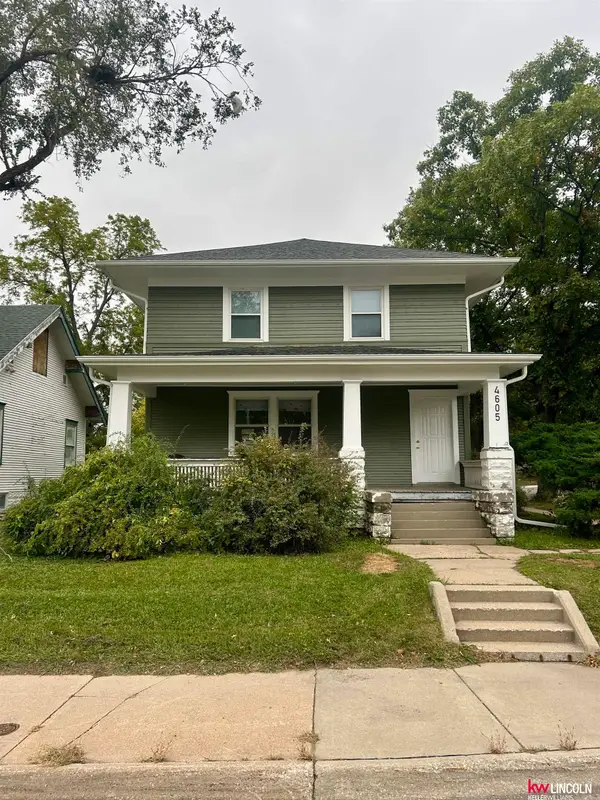 $235,000Active2 beds 3 baths
$235,000Active2 beds 3 baths4605 Holdrege Street, Lincoln, NE 68503
MLS# 22529046Listed by: KELLER WILLIAMS LINCOLN - New
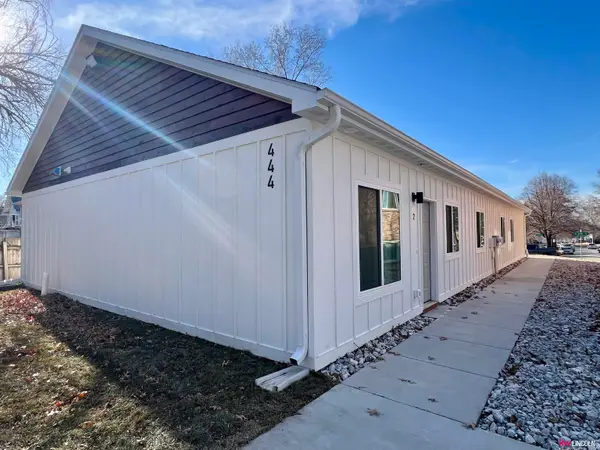 $375,000Active6 beds -- baths
$375,000Active6 beds -- baths444 S 27th Street, Lincoln, NE 68510
MLS# 22529050Listed by: KELLER WILLIAMS LINCOLN - New
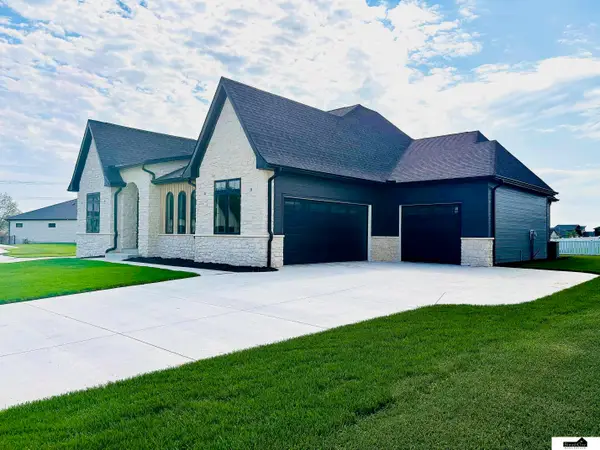 $899,900Active4 beds 3 baths3,650 sq. ft.
$899,900Active4 beds 3 baths3,650 sq. ft.9365 Castle Pine Drive, Lincoln, NE 68516
MLS# 22529405Listed by: SIMPLICITY REAL ESTATE - New
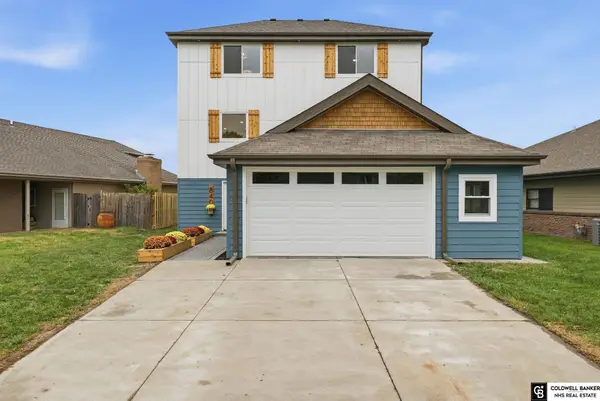 $895,000Active4 beds 3 baths2,467 sq. ft.
$895,000Active4 beds 3 baths2,467 sq. ft.840 Lakeshore Drive, Lincoln, NE 68528
MLS# 22529597Listed by: COLDWELL BANKER NHS R E - New
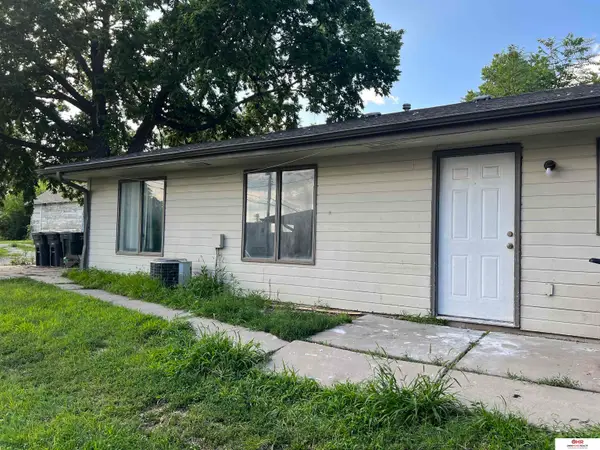 $269,900Active6 beds 4 baths2,160 sq. ft.
$269,900Active6 beds 4 baths2,160 sq. ft.1345 N 20th Street, Lincoln, NE 68503
MLS# 22530960Listed by: OMNIHOME REALTY - New
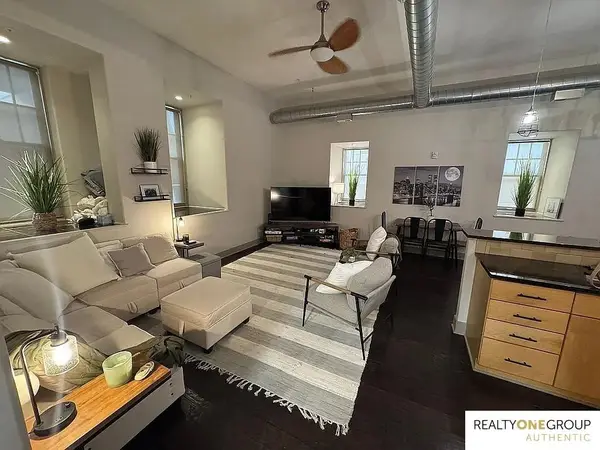 $314,000Active1 beds 1 baths1,110 sq. ft.
$314,000Active1 beds 1 baths1,110 sq. ft.1314 O Street #206, Lincoln, NE 68508
MLS# 22530957Listed by: REALTY ONE GROUP AUTHENTIC - New
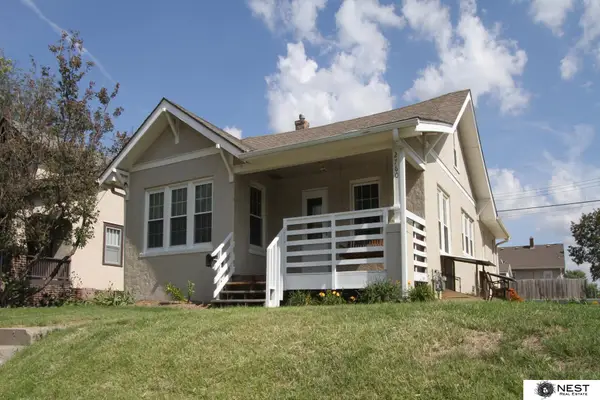 $269,000Active5 beds 2 baths1,814 sq. ft.
$269,000Active5 beds 2 baths1,814 sq. ft.2760 S 13th Street, Lincoln, NE 68502
MLS# 22530942Listed by: NEST REAL ESTATE, LLC - New
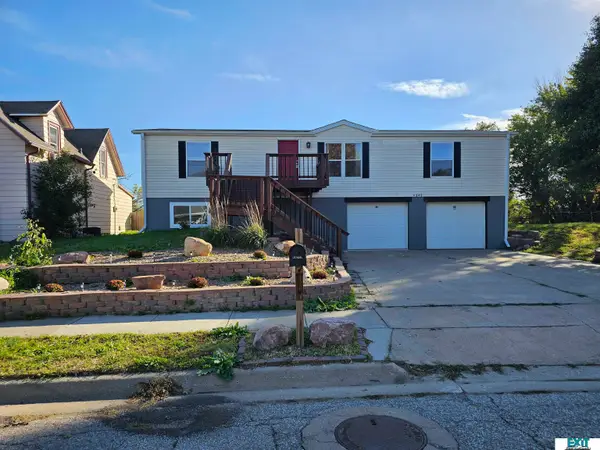 $295,000Active4 beds 3 baths1,456 sq. ft.
$295,000Active4 beds 3 baths1,456 sq. ft.1245 Garber Avenue, Lincoln, NE 68521
MLS# 22530932Listed by: EXIT REALTY PROFESSIONALS - New
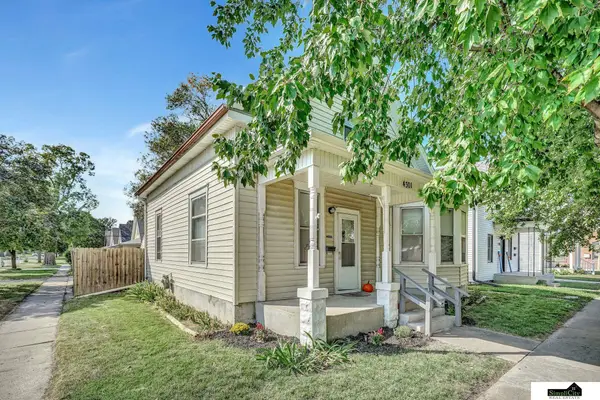 $189,900Active3 beds 1 baths1,291 sq. ft.
$189,900Active3 beds 1 baths1,291 sq. ft.4301 N 61 Street, Lincoln, NE 68507
MLS# 22530937Listed by: SIMPLICITY REAL ESTATE - New
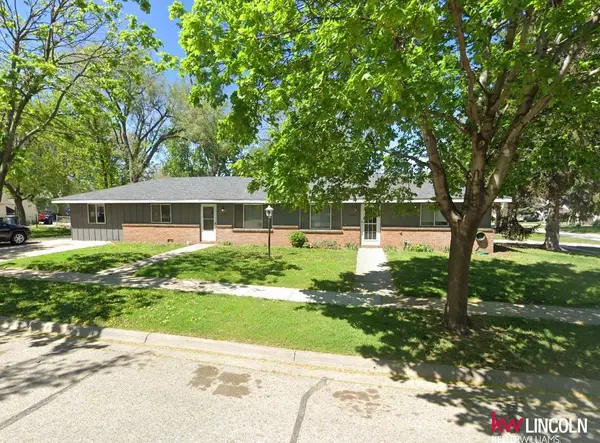 $250,000Active5 beds 2 baths
$250,000Active5 beds 2 baths4431 N 68th Street, Lincoln, NE 68507
MLS# 22529029Listed by: KELLER WILLIAMS LINCOLN
