6725 S Ridge Drive, Lincoln, NE 68512
Local realty services provided by:Better Homes and Gardens Real Estate The Good Life Group
6725 S Ridge Drive,Lincoln, NE 68512
$835,000
- 4 Beds
- 5 Baths
- 4,434 sq. ft.
- Single family
- Active
Listed by:lisa stanczyk
Office:bancwise realty
MLS#:22528264
Source:NE_OABR
Price summary
- Price:$835,000
- Price per sq. ft.:$188.32
- Monthly HOA dues:$20.83
About this home
**OPEN SUNDAY** 1-2:30 Welcome to this Modern Craftsman situated in the coveted RIDGE neighborhood. 4 bedrooms, 5 Baths & 2 flex spaces. Discover timeless elegance & modern comfort in this 4,500 sq ft Southridge gem. Rich in character, this home features beautiful wall detail, transom windows & a striking leaded glass entry with a grand staircase that sets a dramatic tone. The heart of the home features honed granite countertops, custom knotty alder cabinets & walk in pantry! Enjoy two cozy fireplaces, spacious ensuite bedrooms with walk-in closets, and a luxurious Bain Ultra Jacuzzi tub in the primary bath. A built-in speaker system flows throughout the home—including the deck and basement—perfect for entertaining or movie nights. Enjoy indoor-outdoor living with a covered deck & expansive patio overlooking professionally landscaped yard. Underground fencing & ADT security. All set in prime location, steps from top rated schools, dining & shopping! Easy to show!
Contact an agent
Home facts
- Year built:2006
- Listing ID #:22528264
- Added:1 day(s) ago
- Updated:October 02, 2025 at 05:45 PM
Rooms and interior
- Bedrooms:4
- Total bathrooms:5
- Full bathrooms:2
- Half bathrooms:1
- Living area:4,434 sq. ft.
Heating and cooling
- Cooling:Central Air
- Heating:Electric, Forced Air
Structure and exterior
- Roof:Composition
- Year built:2006
- Building area:4,434 sq. ft.
- Lot area:0.34 Acres
Schools
- High school:Lincoln Southwest
- Middle school:Scott
- Elementary school:Adams
Utilities
- Water:Public
- Sewer:Public Sewer
Finances and disclosures
- Price:$835,000
- Price per sq. ft.:$188.32
- Tax amount:$10,929 (2024)
New listings near 6725 S Ridge Drive
- New
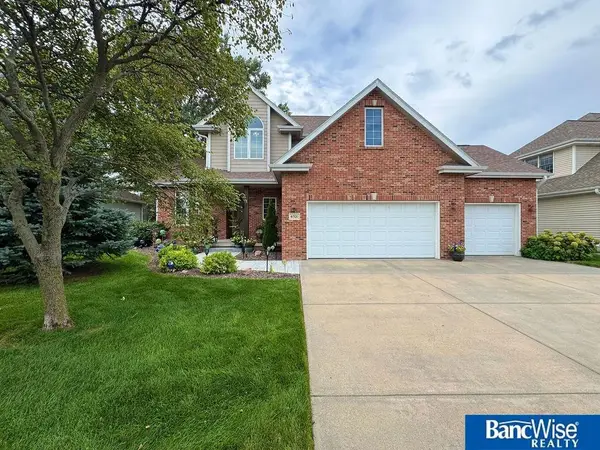 $559,900Active4 beds 4 baths3,103 sq. ft.
$559,900Active4 beds 4 baths3,103 sq. ft.6321 Blackstone Road, Lincoln, NE 68526
MLS# 22528271Listed by: BANCWISE REALTY - New
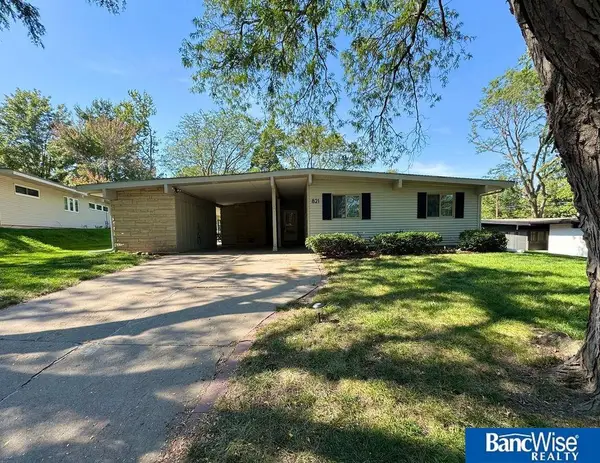 $225,000Active3 beds 2 baths1,560 sq. ft.
$225,000Active3 beds 2 baths1,560 sq. ft.821 Mulder Drive, Lincoln, NE 68510
MLS# 22528273Listed by: BANCWISE REALTY - New
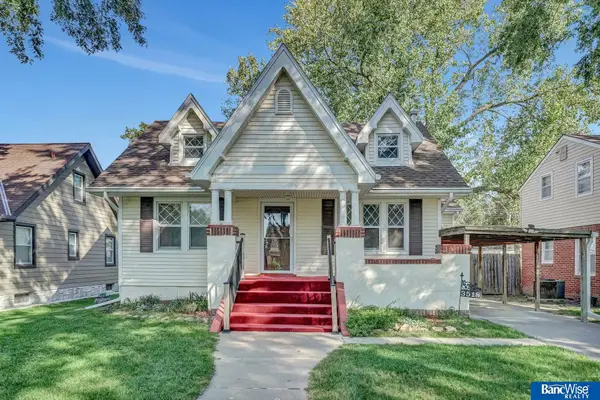 $237,500Active3 beds 1 baths1,323 sq. ft.
$237,500Active3 beds 1 baths1,323 sq. ft.3518 Washington Street, Lincoln, NE 68506
MLS# 22528283Listed by: BANCWISE REALTY - New
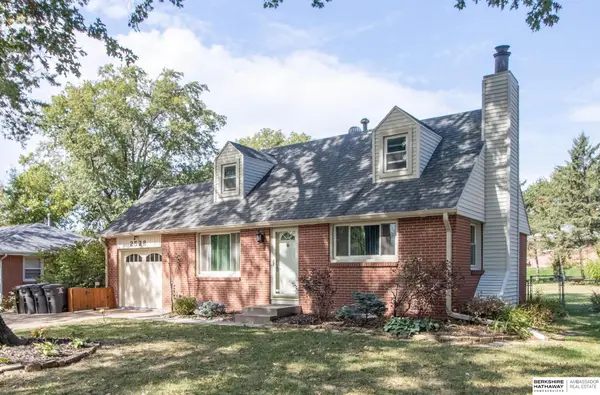 $289,000Active3 beds 1 baths2,028 sq. ft.
$289,000Active3 beds 1 baths2,028 sq. ft.2528 Kessler Boulevard, Lincoln, NE 68502
MLS# 22528284Listed by: BHHS AMBASSADOR REAL ESTATE - New
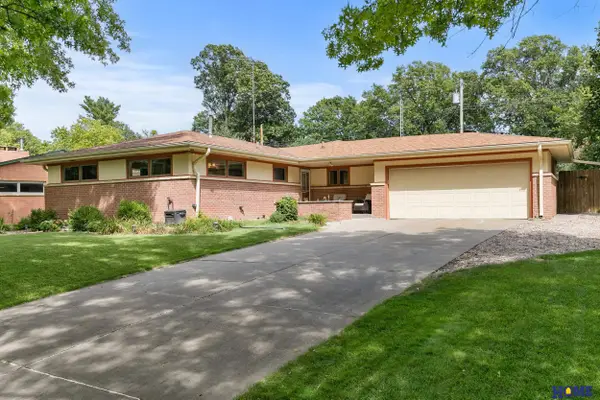 $410,000Active3 beds 3 baths3,086 sq. ft.
$410,000Active3 beds 3 baths3,086 sq. ft.1610 Circle Drive, Lincoln, NE 68506
MLS# 22528260Listed by: HOME REAL ESTATE - New
 $339,500Active4 beds 2 baths1,828 sq. ft.
$339,500Active4 beds 2 baths1,828 sq. ft.5171 W Partridge Lane, Lincoln, NE 68528
MLS# 22528210Listed by: WOODS BROS REALTY - New
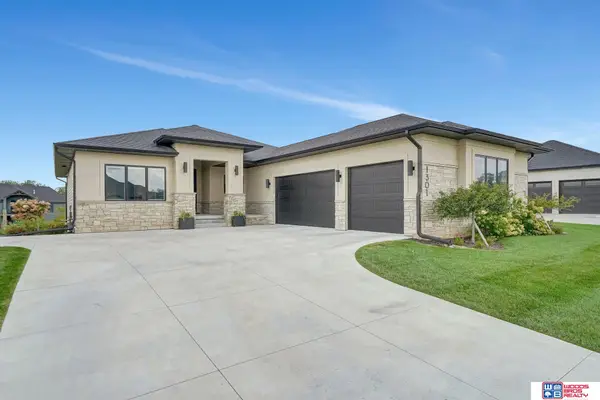 $975,000Active4 beds 3 baths3,563 sq. ft.
$975,000Active4 beds 3 baths3,563 sq. ft.1301 S 97th Street, Lincoln, NE 68520
MLS# 22528215Listed by: WOODS BROS REALTY - New
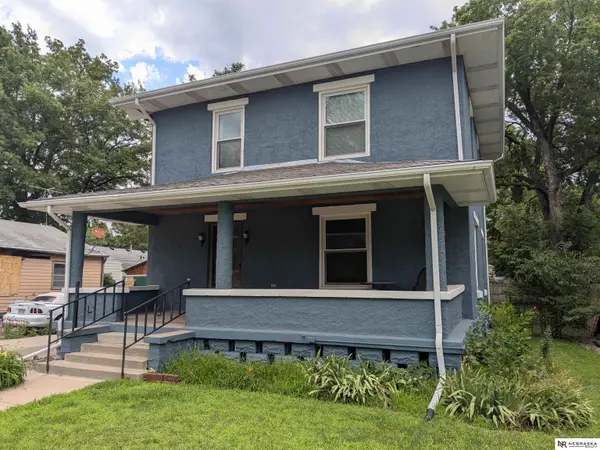 $165,000Active3 beds 2 baths1,456 sq. ft.
$165,000Active3 beds 2 baths1,456 sq. ft.2944 N 44th Street, Lincoln, NE 68504
MLS# 22528216Listed by: NEBRASKA REALTY - New
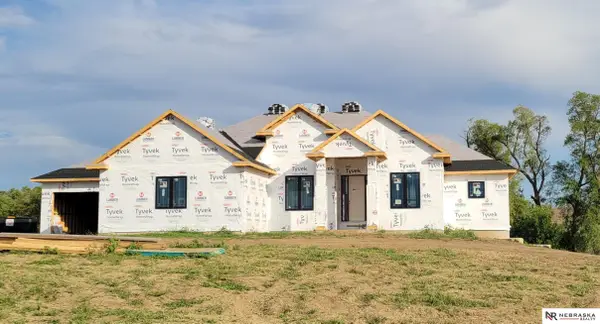 $1,250,000Active5 beds 4 baths3,611 sq. ft.
$1,250,000Active5 beds 4 baths3,611 sq. ft.1550 N 129th Court, Lincoln, NE 68527
MLS# 22528225Listed by: NEBRASKA REALTY
