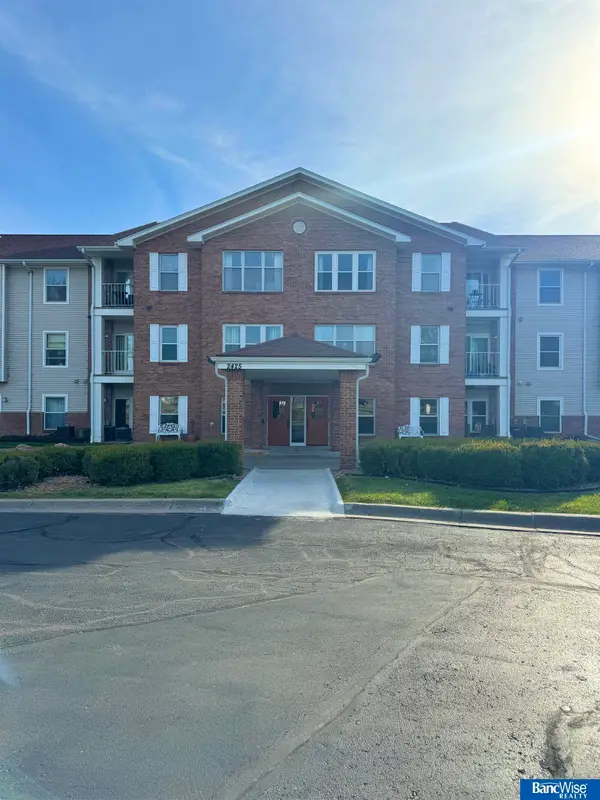7000 S Wedgewood Drive, Lincoln, NE 68510
Local realty services provided by:Better Homes and Gardens Real Estate The Good Life Group
7000 S Wedgewood Drive,Lincoln, NE 68510
$298,000
- 3 Beds
- 2 Baths
- 1,846 sq. ft.
- Single family
- Active
Listed by: jessica cammarano
Office: remax concepts
MLS#:22532948
Source:NE_OABR
Price summary
- Price:$298,000
- Price per sq. ft.:$161.43
About this home
OPEN HOUSE SUN 11/16 3:30-4:30pm. Discover this well maintained brick ranch in a great, established neighborhood. The main level features a bright living room with huge windows, fresh neutral paint, and updated flooring that runs through the main living spaces. The kitchen and dining area open directly to the living room for an easy, functional layout. An extra enclosed sunroom off the back adds a unique flex space perfect for hobbies, tools, or a quiet retreat. The three bedrooms on the main floor all offer great natural light and generous closet space. The full bath is clean and modern with updated flooring.The basement offers a large finished rec room, a 3/4 bath room plus a dedicated laundry area and tons of storage options. Outside, your fully fenced yard provides room to play, garden, or add your own outdoor upgrades. Located close to parks, schools, and east-side amenities with quick access to everything you need. Move-in ready with plenty of potential to make it your own.
Contact an agent
Home facts
- Year built:1961
- Listing ID #:22532948
- Added:1 day(s) ago
- Updated:November 15, 2025 at 11:09 AM
Rooms and interior
- Bedrooms:3
- Total bathrooms:2
- Full bathrooms:1
- Living area:1,846 sq. ft.
Heating and cooling
- Cooling:Central Air
- Heating:Electric, Forced Air
Structure and exterior
- Year built:1961
- Building area:1,846 sq. ft.
- Lot area:0.21 Acres
Schools
- High school:Lincoln East
- Middle school:Lux
- Elementary school:Pyrtle
Utilities
- Water:Public
- Sewer:Public Sewer
Finances and disclosures
- Price:$298,000
- Price per sq. ft.:$161.43
- Tax amount:$4,156 (2025)
New listings near 7000 S Wedgewood Drive
 $379,900Pending3 beds 3 baths2,973 sq. ft.
$379,900Pending3 beds 3 baths2,973 sq. ft.2019 Greenbriar Lane, Lincoln, NE 68506
MLS# 22532546Listed by: WOODS BROS REALTY $409,424Pending3 beds 3 baths2,173 sq. ft.
$409,424Pending3 beds 3 baths2,173 sq. ft.8850 Daywood Lane, Lincoln, NE 68526
MLS# 22532740Listed by: NEBRASKA REALTY $419,999Pending3 beds 3 baths2,300 sq. ft.
$419,999Pending3 beds 3 baths2,300 sq. ft.8900 S 47th Street, Lincoln, NE 68516
MLS# 22532793Listed by: NEBRASKA REALTY- New
 $216,000Active4 beds 1 baths1,544 sq. ft.
$216,000Active4 beds 1 baths1,544 sq. ft.3701 N 63rd Street, Lincoln, NE 68507
MLS# 22532946Listed by: PINNACLE REALTY GROUP - New
 $199,000Active4 beds 2 baths1,670 sq. ft.
$199,000Active4 beds 2 baths1,670 sq. ft.3093 Vine Street, Lincoln, NE 68503
MLS# 22532941Listed by: KELLER WILLIAMS LINCOLN - New
 $435,000Active4 beds 4 baths4,210 sq. ft.
$435,000Active4 beds 4 baths4,210 sq. ft.2108 S 24th Street, Lincoln, NE 68502
MLS# 22532930Listed by: BANCWISE REALTY - New
 $199,000Active3 beds 1 baths1,091 sq. ft.
$199,000Active3 beds 1 baths1,091 sq. ft.5315 W Wilkins Street, Lincoln, NE 68524
MLS# 22532922Listed by: SIMPLICITY REAL ESTATE - New
 $160,000Active2 beds 2 baths1,020 sq. ft.
$160,000Active2 beds 2 baths1,020 sq. ft.2425 Folkways Boulevard #228, Lincoln, NE 68521
MLS# 22532923Listed by: BANCWISE REALTY - New
 $280,000Active3 beds 2 baths1,836 sq. ft.
$280,000Active3 beds 2 baths1,836 sq. ft.1139 Clearview Boulevard, Lincoln, NE 68512
MLS# 22532924Listed by: HOME REAL ESTATE
