7001 Travis Drive, Lincoln, NE 68516
Local realty services provided by:Better Homes and Gardens Real Estate The Good Life Group
7001 Travis Drive,Lincoln, NE 68516
$759,900
- 5 Beds
- 3 Baths
- 2,149 sq. ft.
- Single family
- Active
Listed by: ben bleicher
Office: bhhs ambassador real estate
MLS#:22520251
Source:NE_OABR
Price summary
- Price:$759,900
- Price per sq. ft.:$353.61
About this home
2 Story Acreage that's on 4 acres IN Lincoln! This wonderful home in Family Acres offers lots of updates, plenty of outdoor and indoor living space, and the convenience of being on pavement, very close to dining / shopping, and more. The main floor enters a large living room, has a large eat-in kitchen with dining room, first floor laundry, and an updated first floor primary with a new 3/4 bath. Upstairs are 3 large guest bedrooms that share a full bathroom, and also a 4th bedroom (yes, that's 4 on the 2nd floor) that's ensuite and has it's own 3/4 bathroom. Downstairs there's an office, a gym area, roughed in for a 4th bathroom, and the potential to add a 6th bedroom if needed. Outside is a 2nd garage, a large outbuilding that currently collects $2500/month in rent (month to month lease), dirtbike track, and 4 acres to play on! In town acreages are tough to find, so let's go check this one out ASAP before it's gone!
Contact an agent
Home facts
- Year built:1979
- Listing ID #:22520251
- Added:149 day(s) ago
- Updated:December 17, 2025 at 06:56 PM
Rooms and interior
- Bedrooms:5
- Total bathrooms:3
- Full bathrooms:1
- Living area:2,149 sq. ft.
Heating and cooling
- Cooling:Central Air
- Heating:Forced Air
Structure and exterior
- Year built:1979
- Building area:2,149 sq. ft.
- Lot area:3.3 Acres
Schools
- High school:Lincoln East
- Middle school:Moore
- Elementary school:Maxey
Utilities
- Water:Public
- Sewer:Public Sewer
Finances and disclosures
- Price:$759,900
- Price per sq. ft.:$353.61
- Tax amount:$5,826 (2024)
New listings near 7001 Travis Drive
- New
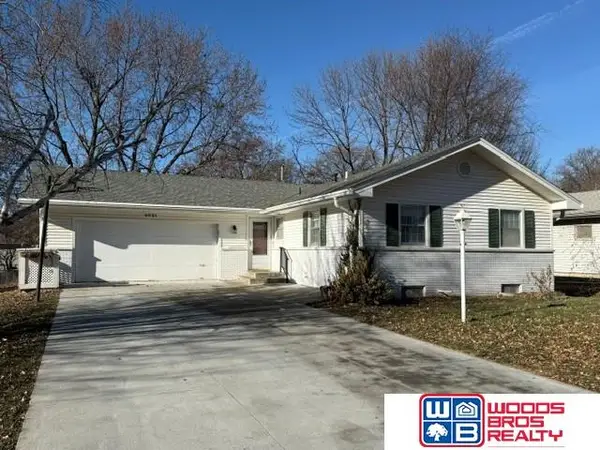 $235,000Active3 beds 2 baths2,100 sq. ft.
$235,000Active3 beds 2 baths2,100 sq. ft.4621 S 46th Street, Lincoln, NE 68516
MLS# 22534146Listed by: WOODS BROS REALTY - New
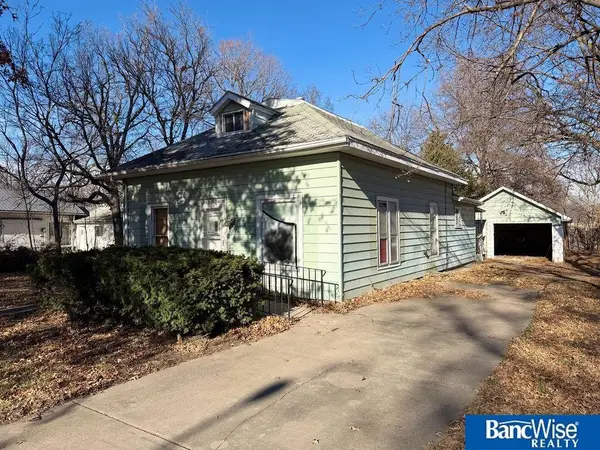 $140,000Active2 beds 1 baths1,164 sq. ft.
$140,000Active2 beds 1 baths1,164 sq. ft.3918 Madison Avenue, Lincoln, NE 68504
MLS# 22535153Listed by: BANCWISE REALTY - New
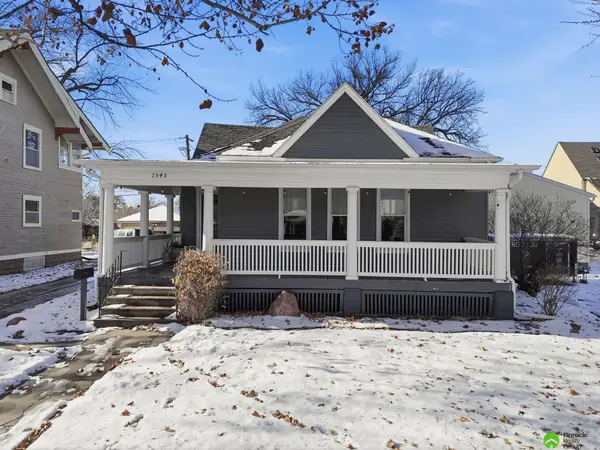 $227,500Active2 beds 2 baths1,851 sq. ft.
$227,500Active2 beds 2 baths1,851 sq. ft.1545 23rd Street, Lincoln, NE 68502
MLS# 22535162Listed by: PINNACLE REALTY GROUP - New
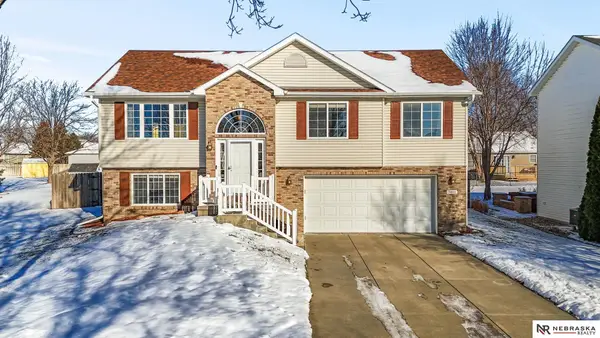 $372,500Active4 beds 3 baths1,909 sq. ft.
$372,500Active4 beds 3 baths1,909 sq. ft.7811 S 34th Street Circle, Lincoln, NE 68516
MLS# 22535152Listed by: NEBRASKA REALTY - New
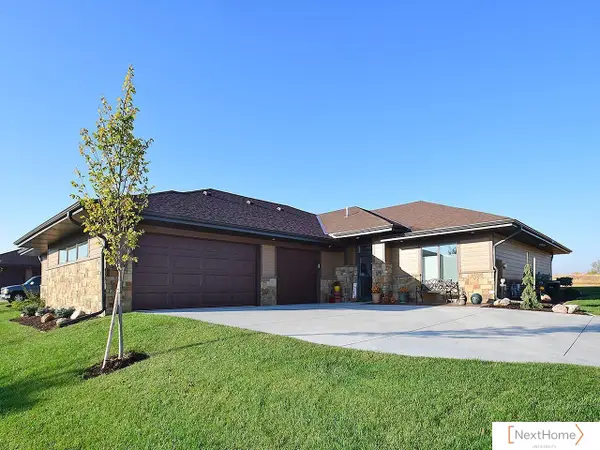 $414,900Active2 beds 2 baths1,619 sq. ft.
$414,900Active2 beds 2 baths1,619 sq. ft.1015 Accolade Lane, Lincoln, NE 68521
MLS# 22535128Listed by: NEXTHOME INTEGRITY - Open Sun, 2 to 3pmNew
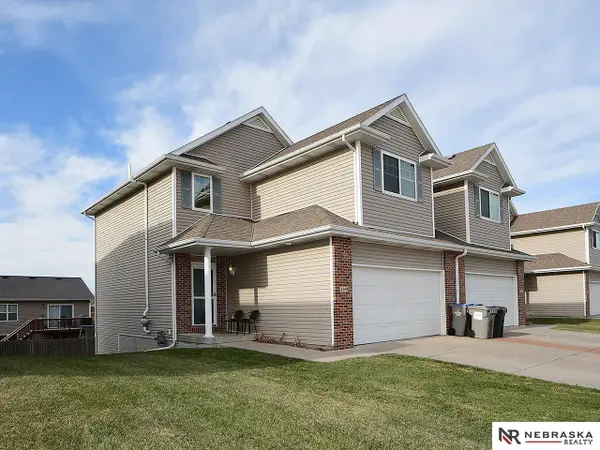 $310,000Active3 beds 3 baths2,339 sq. ft.
$310,000Active3 beds 3 baths2,339 sq. ft.2549 N 89th Street, Lincoln, NE 68507
MLS# 22535114Listed by: NEBRASKA REALTY - New
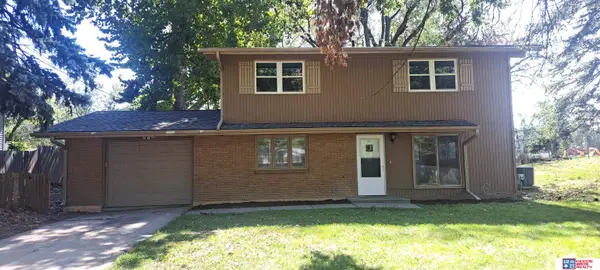 $229,000Active4 beds 2 baths1,536 sq. ft.
$229,000Active4 beds 2 baths1,536 sq. ft.7321 York Lane, Lincoln, NE 68505
MLS# 22535099Listed by: WOODS BROS REALTY - New
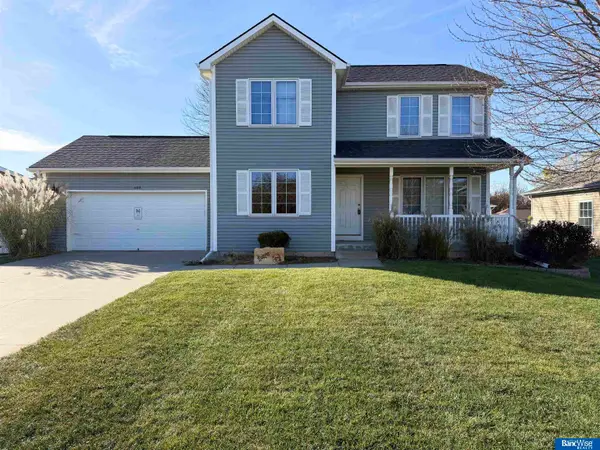 $370,000Active3 beds 3 baths2,264 sq. ft.
$370,000Active3 beds 3 baths2,264 sq. ft.1123 Rainy River Bay, Lincoln, NE 68505
MLS# 22535091Listed by: BANCWISE REALTY - New
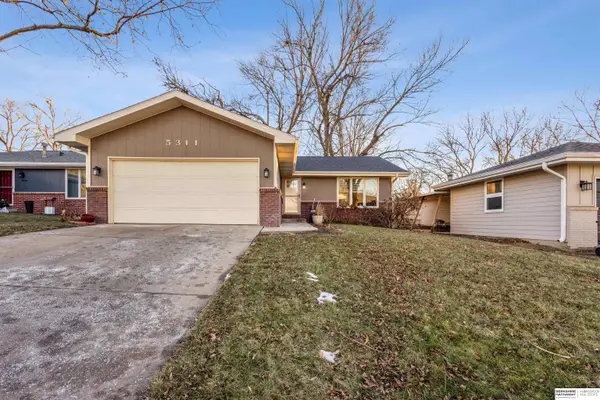 $320,000Active3 beds 3 baths1,764 sq. ft.
$320,000Active3 beds 3 baths1,764 sq. ft.5311 Linden Street, Lincoln, NE 68516
MLS# 22535097Listed by: BHHS AMBASSADOR REAL ESTATE - New
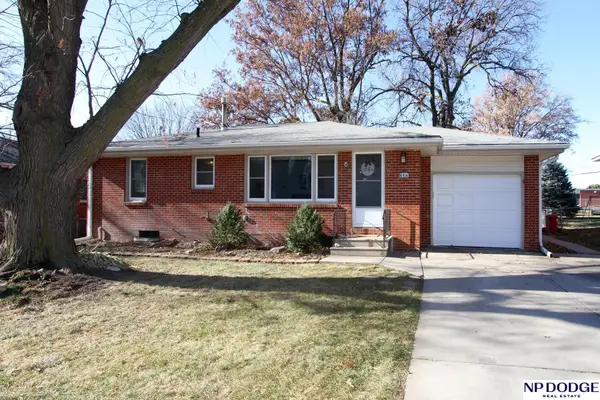 $265,000Active3 beds 2 baths1,569 sq. ft.
$265,000Active3 beds 2 baths1,569 sq. ft.811 E Avon Lane, Lincoln, NE 68505
MLS# 22535075Listed by: NP DODGE RE SALES INC LINCOLN
