7030 Orchard Street, Lincoln, NE 68505
Local realty services provided by:Better Homes and Gardens Real Estate The Good Life Group
7030 Orchard Street,Lincoln, NE 68505
$324,900
- 5 Beds
- 2 Baths
- 1,760 sq. ft.
- Single family
- Active
Listed by: rob predmore, teresa predmore
Office: nebraska realty
MLS#:22533349
Source:NE_OABR
Price summary
- Price:$324,900
- Price per sq. ft.:$184.6
About this home
Move-in ready & exceptionally well cared for home . Updated inside and out, it features an open floor plan and quality finishes throughout. The kitchen showcases stunning countertops, a stylish backsplash, custom cabinetry, and new stainless steel appliances. The main level includes 3 bedrooms, while the finished basement adds two non-conforming bedrooms for additional space or flexibility. There are two full bath areas, and the basement also offers a very large family room complete with a wet bar—perfect for entertaining. This home is equipped with a reverse osmosis system, a whole-house water conditioner (not a softener), Pella windows, and newer floor coverings throughout. Outside, you’ll enjoy a 24’×28’ HEATED garage, a 10’×12’ garden shed, an extended patio, a fenced spacious backyard, raised garden beds, & alley access for added convenience. An extra concrete parking area provides even more room for vehicles or recreational toys.
Contact an agent
Home facts
- Year built:1960
- Listing ID #:22533349
- Added:1 day(s) ago
- Updated:November 21, 2025 at 01:34 AM
Rooms and interior
- Bedrooms:5
- Total bathrooms:2
- Full bathrooms:2
- Living area:1,760 sq. ft.
Heating and cooling
- Cooling:Central Air
- Heating:Forced Air
Structure and exterior
- Roof:Composition
- Year built:1960
- Building area:1,760 sq. ft.
- Lot area:0.19 Acres
Schools
- High school:Lincoln East
- Middle school:Culler
- Elementary school:Meadow Lane
Utilities
- Water:Public
- Sewer:Public Sewer
Finances and disclosures
- Price:$324,900
- Price per sq. ft.:$184.6
- Tax amount:$3,029 (2024)
New listings near 7030 Orchard Street
- New
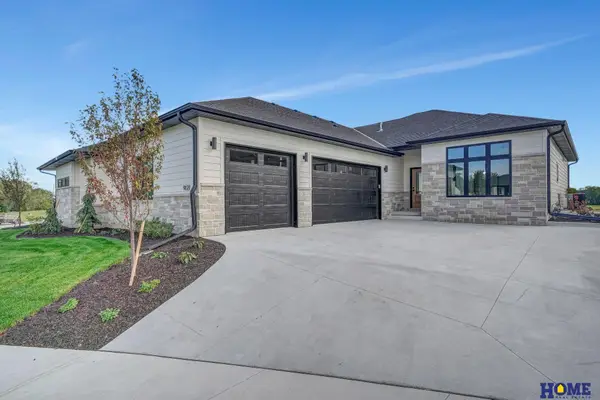 $547,500Active4 beds 3 baths3,158 sq. ft.
$547,500Active4 beds 3 baths3,158 sq. ft.9121 White Horse Way, Lincoln, NE 68520
MLS# 22533366Listed by: HOME REAL ESTATE - New
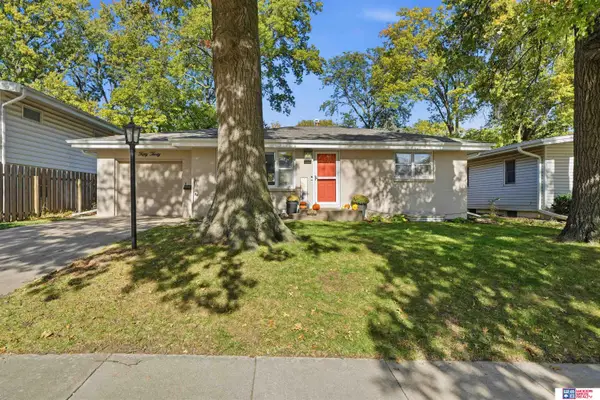 $275,000Active3 beds 2 baths1,618 sq. ft.
$275,000Active3 beds 2 baths1,618 sq. ft.5030 Spruce Street, Lincoln, NE 68516
MLS# 22533372Listed by: WOODS BROS REALTY - New
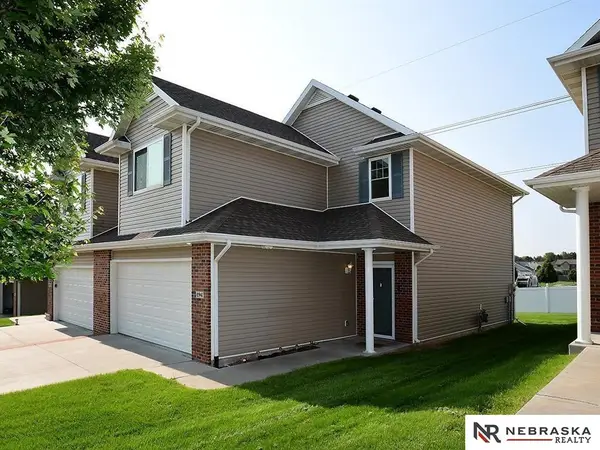 $265,000Active3 beds 3 baths1,738 sq. ft.
$265,000Active3 beds 3 baths1,738 sq. ft.8941 Broken Spoke Drive, Lincoln, NE 68507
MLS# 22533342Listed by: NEBRASKA REALTY - New
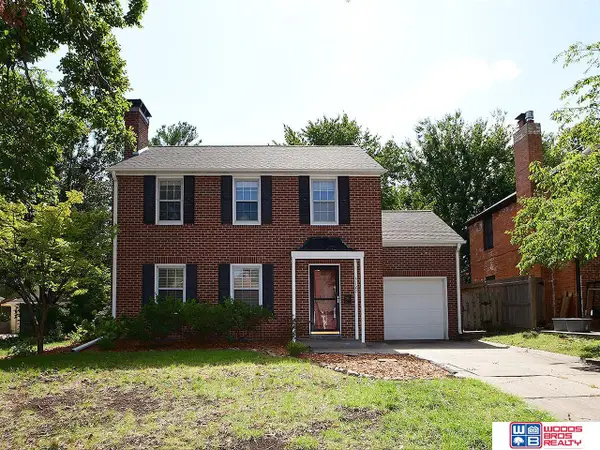 $325,000Active4 beds 2 baths1,968 sq. ft.
$325,000Active4 beds 2 baths1,968 sq. ft.3127 Alden Avenue, Lincoln, NE 68502
MLS# 22533346Listed by: WOODS BROS REALTY - New
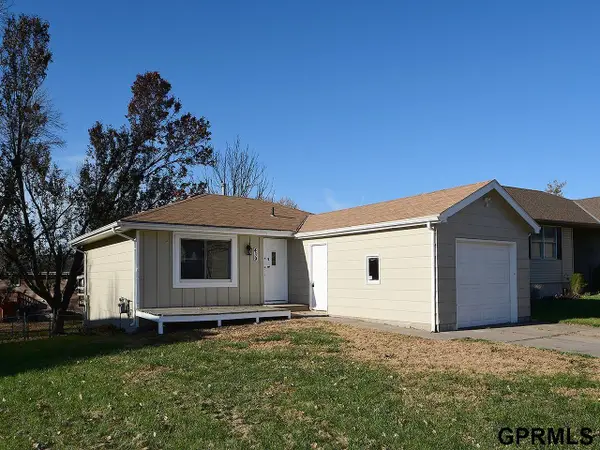 $249,900Active3 beds 2 baths1,410 sq. ft.
$249,900Active3 beds 2 baths1,410 sq. ft.439 Mormon Trail, Lincoln, NE 68521
MLS# 22533329Listed by: HIVE REALTY, LLC - New
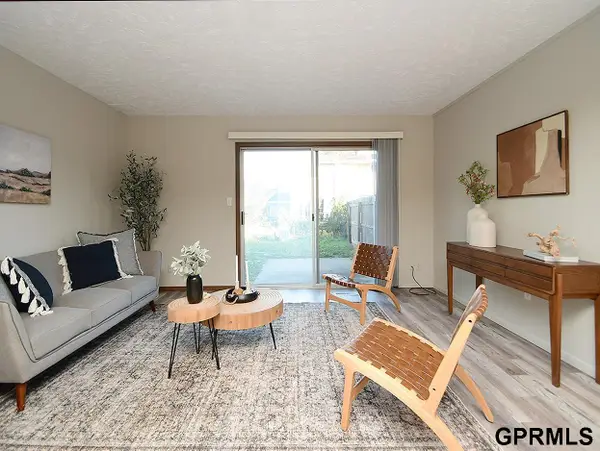 $1,495Active2 beds 2 baths1,324 sq. ft.
$1,495Active2 beds 2 baths1,324 sq. ft.4613R Tipperary Trail, Lincoln, NE 68512
MLS# 22533301Listed by: HIVE REALTY, LLC - New
 $374,000Active3 beds 3 baths2,149 sq. ft.
$374,000Active3 beds 3 baths2,149 sq. ft.5829 S 94th Street, Lincoln, NE 68526
MLS# 22533302Listed by: REMAX CONCEPTS - Open Sat, 1 to 2:30pmNew
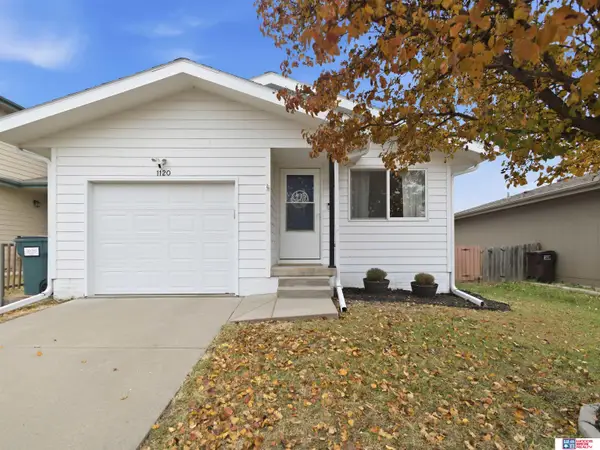 $250,000Active3 beds 2 baths1,494 sq. ft.
$250,000Active3 beds 2 baths1,494 sq. ft.1120 Garden Valley Road, Lincoln, NE 68521
MLS# 22533311Listed by: WOODS BROS REALTY - New
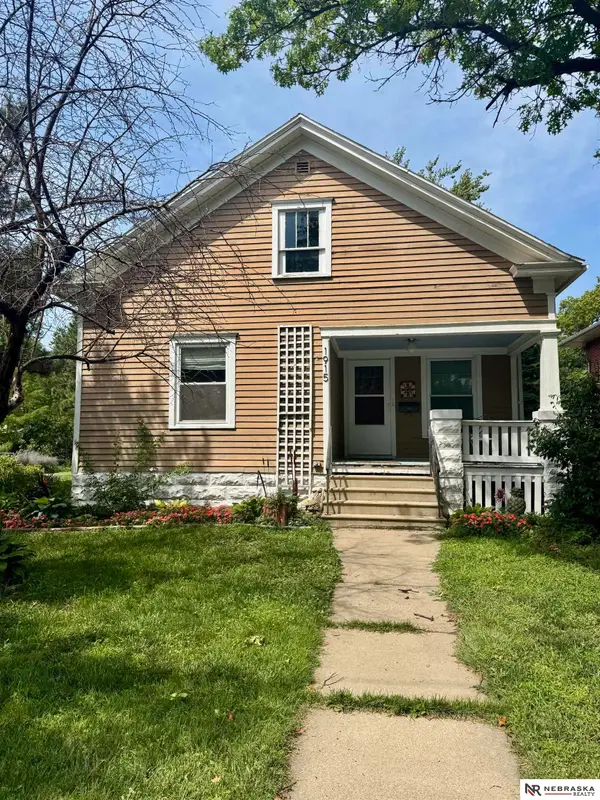 $175,000Active3 beds 2 baths1,212 sq. ft.
$175,000Active3 beds 2 baths1,212 sq. ft.1915 S 17th Street, Lincoln, NE 68502
MLS# 22533315Listed by: NEBRASKA REALTY
