7311 Exbury Road, Lincoln, NE 68516
Local realty services provided by:Better Homes and Gardens Real Estate The Good Life Group
7311 Exbury Road,Lincoln, NE 68516
$689,750
- 5 Beds
- 4 Baths
- 3,401 sq. ft.
- Single family
- Active
Listed by: theron ahlman
Office: avid realty
MLS#:22324581
Source:NE_OABR
Price summary
- Price:$689,750
- Price per sq. ft.:$202.81
- Monthly HOA dues:$62.5
About this home
This beautiful custom built 5 bed, 4 bath walk-out ranch home overlooks the commons and pond where you can paddle boat, canoe, or fish in your own backyard. The open floor plan has high ceilings & large windows on both floors to enjoy the pond view, covered composite deck with gas line hookup and alum. custom railings. The kitchen is complete w/custom cabinets, quartz countertops & walk-in pantry. The spacious main bedroom features dual sinks, walk-in Onyx shower, & large walk-in closet. The 2nd bedroom/office has the same beautiful view of the pond/commons. Main floor laundry w/storage closet and bath off the kitchen. The walkout basement, complete w/storage areas, features cozy family room w/glass pebble fireplace and wet bar with custom concrete bar top, & the 3rd, 4th & 5th bedrooms with 2 Onyx bathrooms - one with jacuzzi tub/shower. Extras - 3 stall garage w/attic storage, high impact shingles, cement board siding, & beautiful stone. Call today to schedule your showing!
Contact an agent
Home facts
- Year built:2014
- Listing ID #:22324581
- Added:860 day(s) ago
- Updated:January 18, 2024 at 04:46 PM
Rooms and interior
- Bedrooms:5
- Total bathrooms:4
- Flooring: Carpet, Ceramic Tile
- Bedroom Description:bdr_feat_Wall/Wall Carpeting
- Basement Description:Walk-Out Access
- Living area:3,401 sq. ft.
Heating and cooling
- Cooling:Central Air
- Heating:Forced Air, Gas
Structure and exterior
- Roof:Composition
- Year built:2014
- Building area:3,401 sq. ft.
- Lot area:0.31 Acres
- Lot Features:City Lot, Over 1/4 up to 1/2 Acre
- Architectural Style:Ranch
- Construction Materials:Hardboard, Stone
- Exterior Features:Covered Deck, Patio, Porch
- Foundation Description:Concrete Perimeter
Schools
- High school:Standing Bear
- Middle school:Moore
- Elementary school:Wysong
Utilities
- Water:Public
- Sewer:Public Sewer
Finances and disclosures
- Price:$689,750
- Price per sq. ft.:$202.81
Features and amenities
- Laundry features:Dryer, Washer
New listings near 7311 Exbury Road
- New
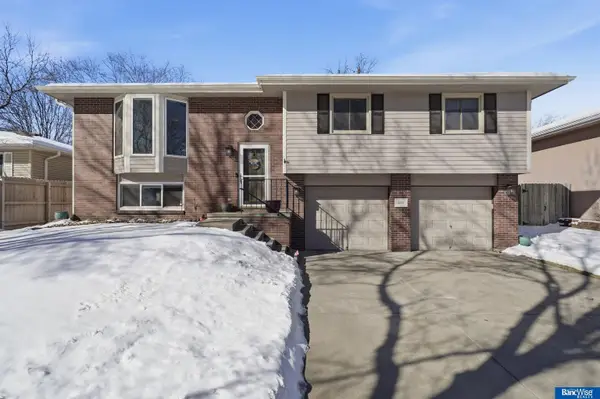 $324,900Active3 beds 3 baths1,650 sq. ft.
$324,900Active3 beds 3 baths1,650 sq. ft.5343 S 78th Street, Lincoln, NE 68516
MLS# 22605138Listed by: BANCWISE REALTY - Open Sat, 1 to 3pmNew
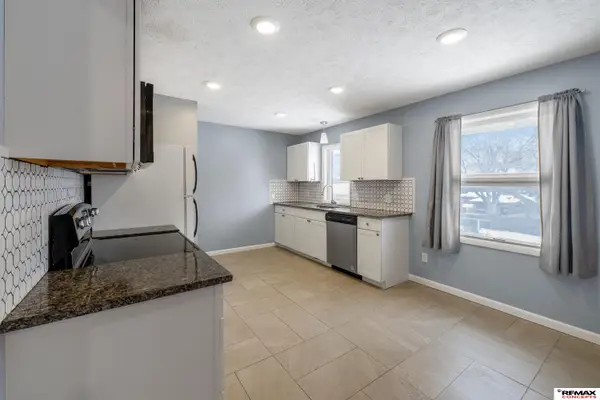 $250,000Active3 beds 2 baths1,560 sq. ft.
$250,000Active3 beds 2 baths1,560 sq. ft.3230 N 66th Street, Lincoln, NE 68507
MLS# 22605150Listed by: REMAX CONCEPTS - New
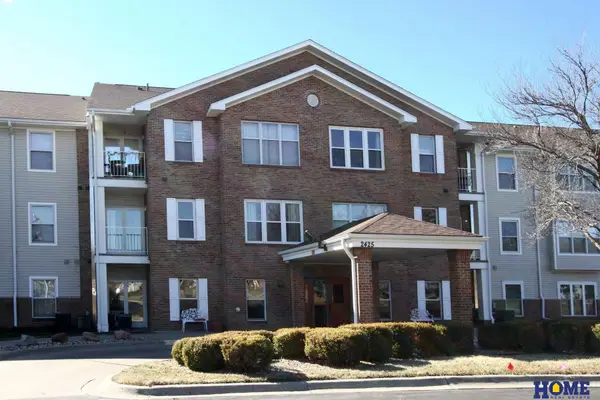 $139,000Active2 beds 1 baths942 sq. ft.
$139,000Active2 beds 1 baths942 sq. ft.2425 Folkways Boulevard #305, Lincoln, NE 68521
MLS# 22605174Listed by: HOME REAL ESTATE - New
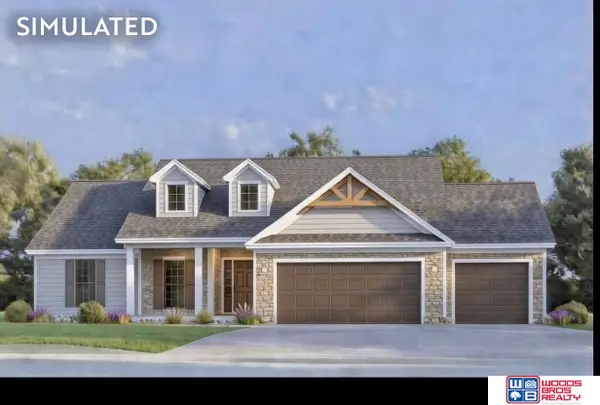 $569,000Active5 beds 3 baths3,265 sq. ft.
$569,000Active5 beds 3 baths3,265 sq. ft.9001 Castle Pine Drive, Lincoln, NE 68516
MLS# 22605105Listed by: WOODS BROS REALTY - New
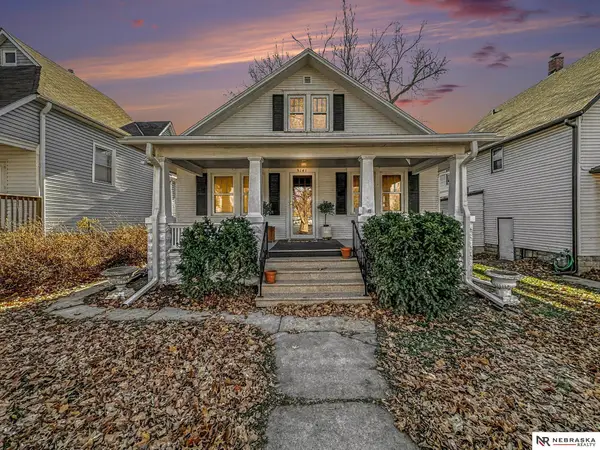 $195,000Active3 beds 1 baths1,525 sq. ft.
$195,000Active3 beds 1 baths1,525 sq. ft.3141 P Street, Lincoln, NE 68503
MLS# 22605106Listed by: NEBRASKA REALTY - New
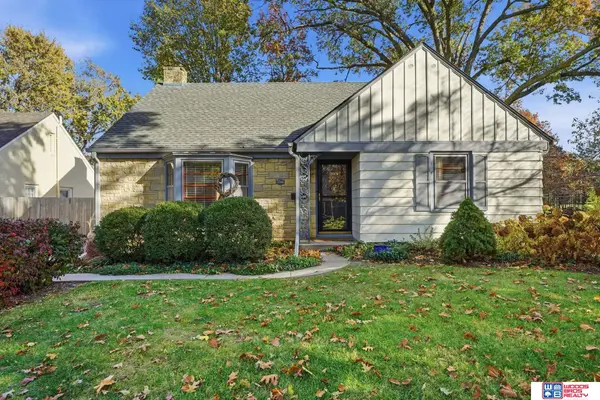 $419,000Active4 beds 3 baths2,290 sq. ft.
$419,000Active4 beds 3 baths2,290 sq. ft.3344 S 29th Street, Lincoln, NE 68502
MLS# 22605114Listed by: WOODS BROS REALTY - New
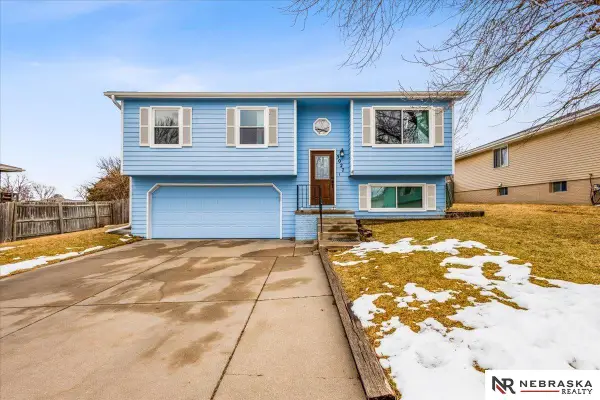 $283,000Active3 beds 2 baths1,490 sq. ft.
$283,000Active3 beds 2 baths1,490 sq. ft.5027 W Sparrow Lane, Lincoln, NE 68528
MLS# 22605118Listed by: NEBRASKA REALTY - Open Sat, 3 to 4pmNew
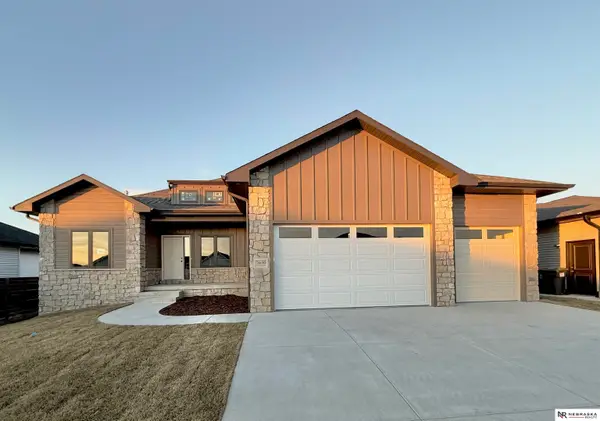 $619,900Active5 beds 4 baths3,053 sq. ft.
$619,900Active5 beds 4 baths3,053 sq. ft.7630 Ponce Drive, Lincoln, NE 68516
MLS# 22605083Listed by: NEBRASKA REALTY - New
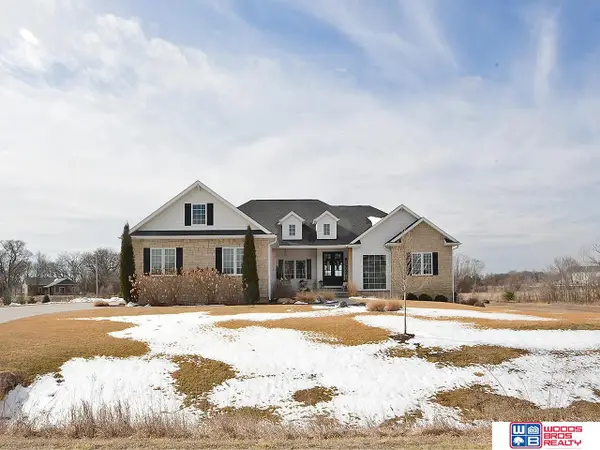 $899,000Active5 beds 3 baths4,076 sq. ft.
$899,000Active5 beds 3 baths4,076 sq. ft.6971 SW 29th Circle, Lincoln, NE 68523
MLS# 22605089Listed by: WOODS BROS REALTY - Open Sun, 3 to 4:30pmNew
 $435,000Active3 beds 3 baths2,618 sq. ft.
$435,000Active3 beds 3 baths2,618 sq. ft.4701 S 72nd Street, Lincoln, NE 68516
MLS# 22605091Listed by: NP DODGE RE SALES INC LINCOLN

