7519 Maxine Drive, Lincoln, NE 68516
Local realty services provided by:Better Homes and Gardens Real Estate The Good Life Group
7519 Maxine Drive,Lincoln, NE 68516
$522,000
- 4 Beds
- 3 Baths
- 2,745 sq. ft.
- Single family
- Active
Listed by: rob predmore, teresa predmore
Office: nebraska realty
MLS#:22328172
Source:NE_OABR
Price summary
- Price:$522,000
- Price per sq. ft.:$190.16
- Monthly HOA dues:$8.33
About this home
Updated design of Predmore Designs most popular selling floor plan “The Phoenix”. This 4 bedroom, 3 bath home has a large open kitchen, dining and living room. 2 fireplaces, covered patio and over 2800 square feet of living space. Hard surface counter tops in the kitchen and all bathrooms combined with luxury vinyl planking give you the high end features you are looking for in a higher end finished home. The 5 stall finished, heated garage is an excellent feature for extra vehicles or the hobbyist. This color scheme will project a classic white brick and vinyl siding exterior with black windows, garage doors and facia, downspouts. This home will be finished February 29,2024.
Contact an agent
Home facts
- Year built:2023
- Listing ID #:22328172
- Added:772 day(s) ago
- Updated:February 17, 2024 at 03:48 PM
Rooms and interior
- Bedrooms:4
- Total bathrooms:3
- Full bathrooms:2
- Living area:2,745 sq. ft.
Heating and cooling
- Cooling:Central Air
- Heating:Forced Air, Gas
Structure and exterior
- Roof:Composition
- Year built:2023
- Building area:2,745 sq. ft.
- Lot area:0.19 Acres
Schools
- High school:Lincoln East
- Middle school:Moore
- Elementary school:Wysong
Utilities
- Water:Public
- Sewer:Public Sewer
Finances and disclosures
- Price:$522,000
- Price per sq. ft.:$190.16
New listings near 7519 Maxine Drive
- New
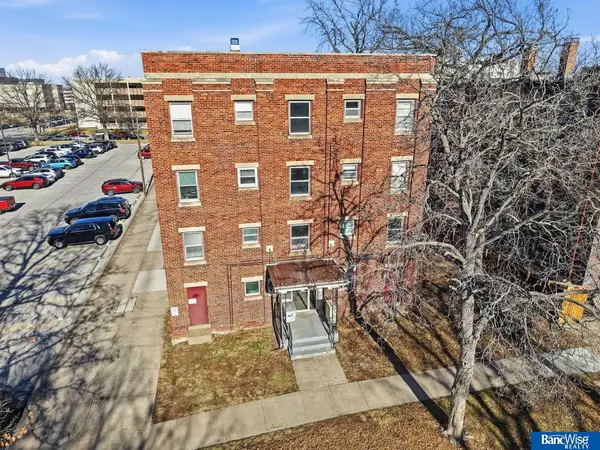 $89,900Active1 beds 1 baths500 sq. ft.
$89,900Active1 beds 1 baths500 sq. ft.1630 H Street #D5, Lincoln, NE 68508
MLS# 22601396Listed by: BANCWISE REALTY - New
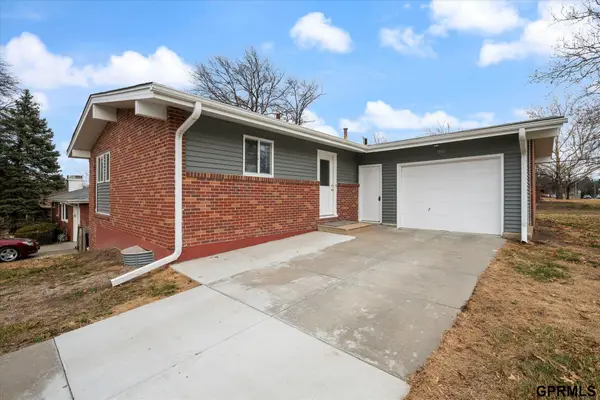 $274,900Active5 beds 2 baths1,975 sq. ft.
$274,900Active5 beds 2 baths1,975 sq. ft.800 Northborough Lane, Lincoln, NE 68505
MLS# 22601763Listed by: R.D. HINKLEY & ASSOCIATES - Open Sun, 1 to 2:30pmNew
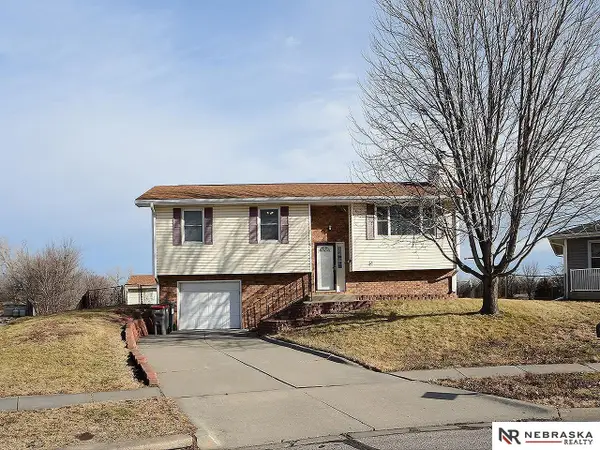 $252,700Active3 beds 2 baths1,544 sq. ft.
$252,700Active3 beds 2 baths1,544 sq. ft.1112 SW 10th Circle, Lincoln, NE 68522
MLS# 22601718Listed by: NEBRASKA REALTY - New
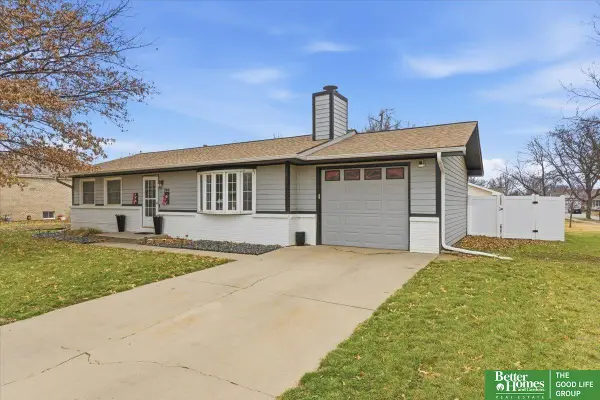 Listed by BHGRE$275,000Active3 beds 3 baths2,214 sq. ft.
Listed by BHGRE$275,000Active3 beds 3 baths2,214 sq. ft.700 W R Street, Lincoln, NE 68528
MLS# 22601720Listed by: BETTER HOMES AND GARDENS R.E. - New
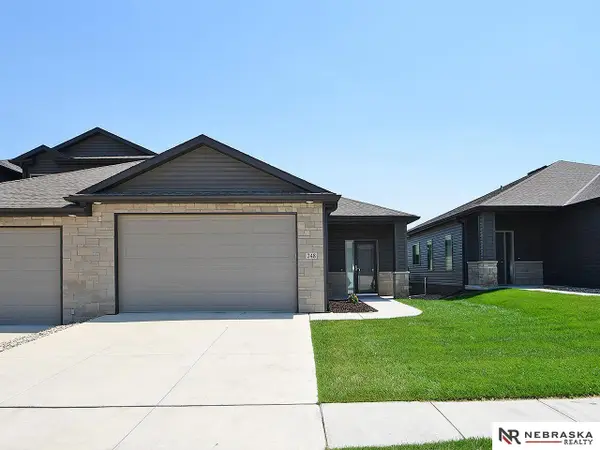 $379,900Active3 beds 3 baths2,260 sq. ft.
$379,900Active3 beds 3 baths2,260 sq. ft.248 Half Moon Drive, Lincoln, NE 68527
MLS# 22601725Listed by: NEBRASKA REALTY - New
 $405,000Active4 beds 3 baths2,202 sq. ft.
$405,000Active4 beds 3 baths2,202 sq. ft.2720 S 75th Street, Lincoln, NE 68506
MLS# 22601730Listed by: WOODS BROS REALTY - New
 $255,000Active-- beds -- baths
$255,000Active-- beds -- baths2611 A Street, Lincoln, NE 68502
MLS# 22601731Listed by: GIVING REALTY - New
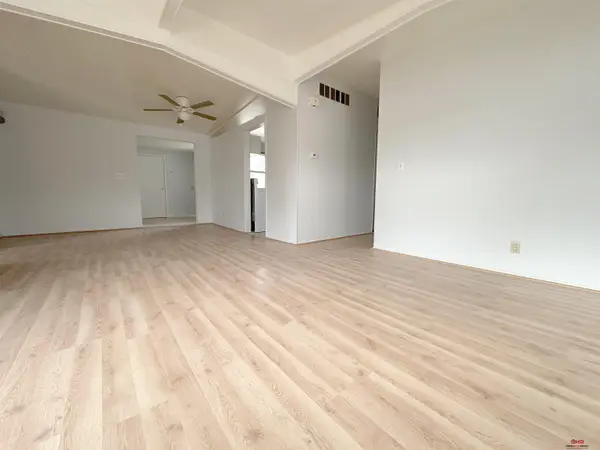 $207,000Active4 beds 3 baths1,386 sq. ft.
$207,000Active4 beds 3 baths1,386 sq. ft.4925 Colfax Avenue, Lincoln, NE 68504
MLS# 22601732Listed by: OMNIHOME REALTY - New
 $310,000Active3 beds 3 baths1,931 sq. ft.
$310,000Active3 beds 3 baths1,931 sq. ft.2241 Philadelphia Drive, Lincoln, NE 68521
MLS# 22601736Listed by: NEBRASKA REALTY - Open Sat, 1 to 2:30pmNew
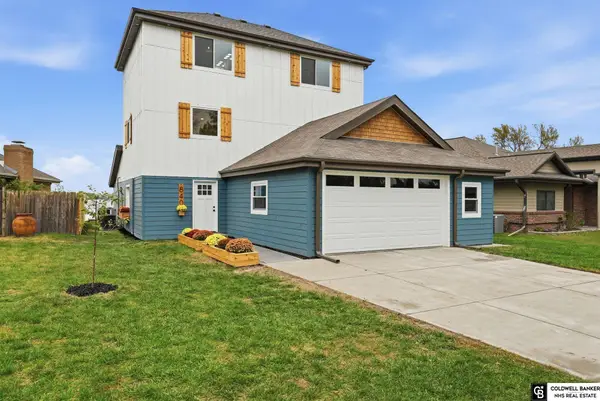 $849,000Active4 beds 3 baths2,467 sq. ft.
$849,000Active4 beds 3 baths2,467 sq. ft.840 Lakeshore Drive, Lincoln, NE 68528
MLS# 22601710Listed by: COLDWELL BANKER NHS R E
