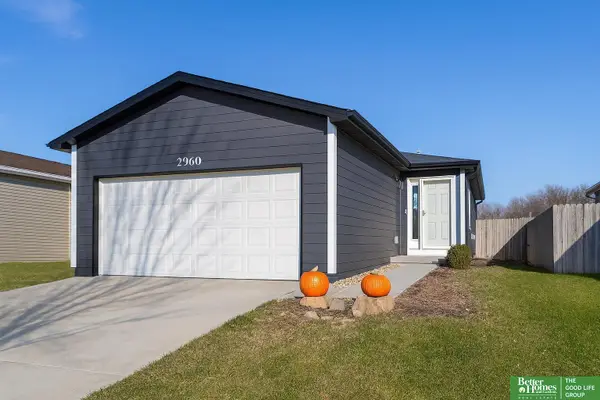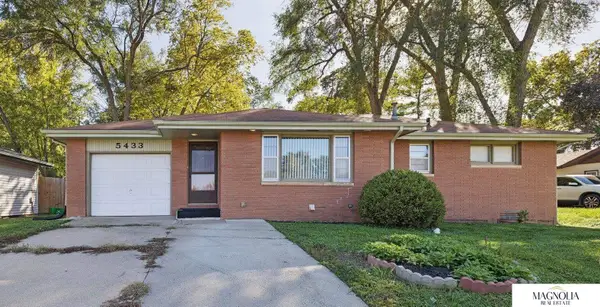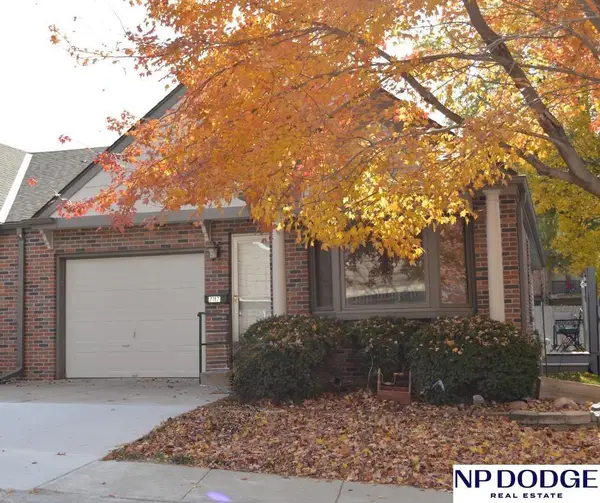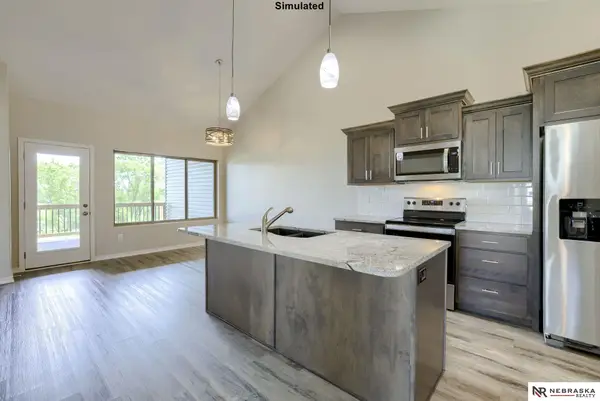7530 Isidore Drive, Lincoln, NE 68516
Local realty services provided by:Better Homes and Gardens Real Estate The Good Life Group
7530 Isidore Drive,Lincoln, NE 68516
$695,000
- 5 Beds
- 3 Baths
- 3,500 sq. ft.
- Single family
- Pending
Listed by: gary j. tharnish, amy birkholz
Office: home real estate
MLS#:22528724
Source:NE_OABR
Price summary
- Price:$695,000
- Price per sq. ft.:$198.57
- Monthly HOA dues:$14.58
About this home
Spacious Highlander Contracting Group Home. This stunning new build by Highlander Contracting Group ready for you to move in and call home. Offering 5 bedrooms, 3 bathrooms, and a large private office, this home has room for everyone. The great room features a wet bar and oversized island, perfect for entertaining. The primary ensuite includes a double-sink vanity and spacious walk-in shower for your comfort. Enjoy the outdoors with a covered deck off the dining room. The home has been beautifully staged by Amy Birkholz of Home Design Staging, allowing you to envision life here from the moment you step inside. While this is the first Lincoln build for Joe Benes and Highlander Contracting Group, it is certainly not their first project. Joe brings years of experience in construction, having completed numerous custom homes, additions, and renovations. With this entry into the Parade of Homes, Highlander Contracting Group has truly knocked it out of the park.
Contact an agent
Home facts
- Year built:2025
- Listing ID #:22528724
- Added:56 day(s) ago
- Updated:December 02, 2025 at 08:25 AM
Rooms and interior
- Bedrooms:5
- Total bathrooms:3
- Full bathrooms:3
- Living area:3,500 sq. ft.
Heating and cooling
- Cooling:Central Air
- Heating:Electric, Forced Air
Structure and exterior
- Roof:Composition
- Year built:2025
- Building area:3,500 sq. ft.
- Lot area:0.26 Acres
Schools
- High school:Standing Bear
- Middle school:Moore
- Elementary school:Wysong
Utilities
- Water:Public
- Sewer:Public Sewer
Finances and disclosures
- Price:$695,000
- Price per sq. ft.:$198.57
- Tax amount:$883 (2025)
New listings near 7530 Isidore Drive
- New
 Listed by BHGRE$259,000Active2 beds 1 baths896 sq. ft.
Listed by BHGRE$259,000Active2 beds 1 baths896 sq. ft.2960 W Washington Street, Lincoln, NE 68522
MLS# 22533993Listed by: BETTER HOMES AND GARDENS R.E. - New
 $514,900Active4 beds 3 baths3,280 sq. ft.
$514,900Active4 beds 3 baths3,280 sq. ft.7265 Yankee Woods Drive, Lincoln, NE 68516
MLS# 22533990Listed by: KELLER WILLIAMS LINCOLN - New
 $149,950Active2 beds 1 baths672 sq. ft.
$149,950Active2 beds 1 baths672 sq. ft.3830 Saint Paul Avenue, Lincoln, NE 68504
MLS# 22533928Listed by: WOODS BROS REALTY - New
 $319,900Active4 beds 2 baths2,400 sq. ft.
$319,900Active4 beds 2 baths2,400 sq. ft.2848 Sumner Street, Lincoln, NE 68502
MLS# 22533978Listed by: SIMPLICITY REAL ESTATE - New
 $270,000Active3 beds 2 baths1,734 sq. ft.
$270,000Active3 beds 2 baths1,734 sq. ft.928 Clark Street, Lincoln, NE 68510
MLS# 22533948Listed by: SIMPLICITY REAL ESTATE - New
 $249,000Active3 beds 2 baths1,724 sq. ft.
$249,000Active3 beds 2 baths1,724 sq. ft.5433 Pioneers Street, Lincoln, NE 68506
MLS# 22533954Listed by: MAGNOLIA REAL ESTATE - New
 $195,000Active2 beds 1 baths1,058 sq. ft.
$195,000Active2 beds 1 baths1,058 sq. ft.7117 Stony Ridge Road, Lincoln, NE 68507
MLS# 22533963Listed by: NP DODGE RE SALES INC LINCOLN - New
 $369,999Active3 beds 3 baths2,173 sq. ft.
$369,999Active3 beds 3 baths2,173 sq. ft.8843 S 47th Street, Lincoln, NE 68516
MLS# 22533939Listed by: NEBRASKA REALTY - New
 $199,900Active2 beds 2 baths1,375 sq. ft.
$199,900Active2 beds 2 baths1,375 sq. ft.1125 Furnas Avenue, Lincoln, NE 68521
MLS# 22533925Listed by: NP DODGE RE SALES INC LINCOLN - New
 $375,000Active3 beds 3 baths2,236 sq. ft.
$375,000Active3 beds 3 baths2,236 sq. ft.8012 Meredeth Street, Lincoln, NE 68506
MLS# 22533936Listed by: HOME REAL ESTATE
