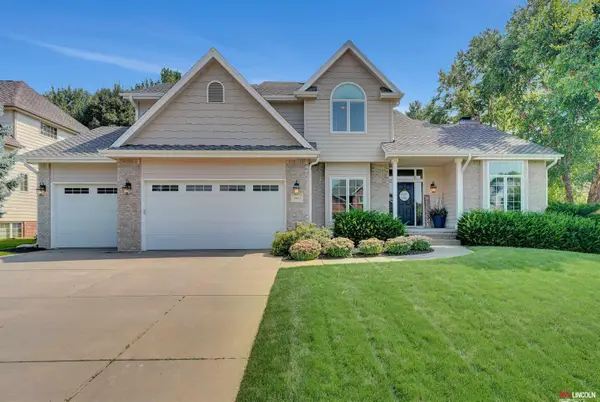7621 Colby Street, Lincoln, NE 68505
Local realty services provided by:Better Homes and Gardens Real Estate The Good Life Group
7621 Colby Street,Lincoln, NE 68505
$290,000
- 3 Beds
- 2 Baths
- 1,982 sq. ft.
- Single family
- Active
Listed by:laura rhinehart
Office:re/max concepts
MLS#:22526435
Source:NE_OABR
Price summary
- Price:$290,000
- Price per sq. ft.:$146.32
About this home
Contract Pending-Step into a Northeast Lincoln classic! This solid all-brick ranch has been lovingly maintained by the same family since 1972 and is now ready for new memories. Inside, you’ll find newly refinished hardwood floors and fresh paint through a large part of the home. The living room features a cozy fireplace and windows that fill the room with natural light, creating a warm and welcoming space. A separate dining area offers plenty of room to entertain and gather with friends and family. The main level includes three bedrooms, while the lower level adds three additional non-conforming rooms plus a workshop, ideal for hobbies, projects, or extra space. Outdoor living is a breeze with a deck overlooking the yard, complete with sprinklers for easy care. An attached 2-stall garage and large storage shed together provide plenty of room for vehicles, tools, and outdoor gear. With timeless character and versatile living space, this home is a wonderful find!
Contact an agent
Home facts
- Year built:1965
- Listing ID #:22526435
- Added:7 day(s) ago
- Updated:September 26, 2025 at 04:36 AM
Rooms and interior
- Bedrooms:3
- Total bathrooms:2
- Full bathrooms:1
- Living area:1,982 sq. ft.
Heating and cooling
- Cooling:Central Air
- Heating:Forced Air
Structure and exterior
- Roof:Composition
- Year built:1965
- Building area:1,982 sq. ft.
- Lot area:0.17 Acres
Schools
- High school:Lincoln Northeast
- Middle school:Mickle
- Elementary school:Kahoa
Utilities
- Water:Public
- Sewer:Public Sewer
Finances and disclosures
- Price:$290,000
- Price per sq. ft.:$146.32
- Tax amount:$3,039 (2024)
New listings near 7621 Colby Street
- New
 $224,000Active2 beds 1 baths1,022 sq. ft.
$224,000Active2 beds 1 baths1,022 sq. ft.4301 Normal Boulevard #2, Lincoln, NE 68506
MLS# 22527527Listed by: RE/MAX CONCEPTS - New
 $205,000Active4 beds 2 baths1,512 sq. ft.
$205,000Active4 beds 2 baths1,512 sq. ft.1520 N 25th Street, Lincoln, NE 68503
MLS# 22527508Listed by: COLDWELL BANKER NHS R E - Open Sun, 1 to 2pmNew
 $484,900Active4 beds 3 baths2,846 sq. ft.
$484,900Active4 beds 3 baths2,846 sq. ft.7720 Jimmie Avenue, Lincoln, NE 68516
MLS# 22527515Listed by: SIMPLICITY REAL ESTATE - New
 $650,000Active4 beds 4 baths3,693 sq. ft.
$650,000Active4 beds 4 baths3,693 sq. ft.3811 Petersburg Court, Lincoln, NE 68516
MLS# 22527500Listed by: KELLER WILLIAMS LINCOLN - New
 $474,900Active4 beds 3 baths3,216 sq. ft.
$474,900Active4 beds 3 baths3,216 sq. ft.7700 S 26th Street, Lincoln, NE 68512
MLS# 22527493Listed by: BANCWISE REALTY - New
 $550,000Active4 beds 3 baths3,156 sq. ft.
$550,000Active4 beds 3 baths3,156 sq. ft.7250 NW 10th Street, Lincoln, NE 68521
MLS# 22526523Listed by: GIVING REALTY - New
 $179,900Active2 beds 1 baths982 sq. ft.
$179,900Active2 beds 1 baths982 sq. ft.5700 Morrill Avenue, Lincoln, NE 68507
MLS# 22527488Listed by: RE/MAX CONCEPTS - Open Sun, 1 to 3pmNew
 $535,000Active5 beds 3 baths2,813 sq. ft.
$535,000Active5 beds 3 baths2,813 sq. ft.3045 N 95th Street, Lincoln, NE 68507
MLS# 22526965Listed by: NEBRASKA REALTY - New
 $225,000Active3 beds 2 baths1,786 sq. ft.
$225,000Active3 beds 2 baths1,786 sq. ft.1415 Lancaster Lane, Lincoln, NE 68505
MLS# 22527473Listed by: MERAKI REALTY GROUP - New
 $410,000Active3 beds 2 baths2,399 sq. ft.
$410,000Active3 beds 2 baths2,399 sq. ft.2702 Bradfield Drive, Lincoln, NE 68502
MLS# 22527478Listed by: BANCWISE REALTY
