7739 Phares Drive, Lincoln, NE 68516
Local realty services provided by:Better Homes and Gardens Real Estate The Good Life Group
7739 Phares Drive,Lincoln, NE 68516
$284,900
- 2 Beds
- 3 Baths
- 1,430 sq. ft.
- Townhouse
- Pending
Listed by: grant greder
Office: good life homes
MLS#:22517369
Source:NE_OABR
Price summary
- Price:$284,900
- Price per sq. ft.:$199.23
- Monthly HOA dues:$145
About this home
Welcome to this spacious and well-maintained townhome! Upon entry, you'll be greeted by a large living room featuring a cozy gas fireplace and scenic views of the peaceful common area. The open layout flows seamlessly into the informal dining space and a tidy, functional kitchen. A convenient laundry/mudroom and half bath complete the main level. Upstairs, you'll find two generously sized bedrooms, each with its own private bathroom and walk-in closet. The primary suite also overlooks the lush green space and includes a second closet for added storage. The unfinished basement offers great potential, with an egress window and bathroom rough-in already in place. Located near Holmes lake and golf course, restaurants, and bike trails, this home combines comfort with convenience. The HOA covers lawn care, snow removal, and refuse service—making for easy, low-maintenance living. Such a great lot with no rear or nearby neighbors to the north.
Contact an agent
Home facts
- Year built:2006
- Listing ID #:22517369
- Added:176 day(s) ago
- Updated:December 17, 2025 at 10:04 AM
Rooms and interior
- Bedrooms:2
- Total bathrooms:3
- Full bathrooms:1
- Half bathrooms:1
- Living area:1,430 sq. ft.
Heating and cooling
- Cooling:Central Air
- Heating:Forced Air
Structure and exterior
- Roof:Composition
- Year built:2006
- Building area:1,430 sq. ft.
- Lot area:0.13 Acres
Schools
- High school:Lincoln East
- Middle school:Lux
- Elementary school:Maxey
Utilities
- Water:Public
- Sewer:Public Sewer
Finances and disclosures
- Price:$284,900
- Price per sq. ft.:$199.23
- Tax amount:$4,505 (2024)
New listings near 7739 Phares Drive
- Open Sun, 1 to 2pmNew
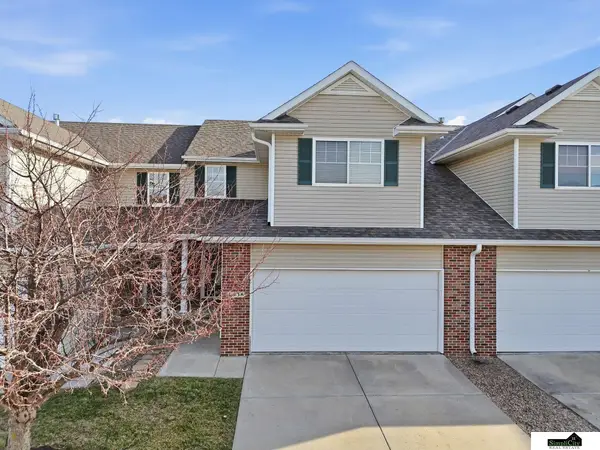 $265,000Active3 beds 3 baths1,739 sq. ft.
$265,000Active3 beds 3 baths1,739 sq. ft.1936 Connor Street, Lincoln, NE 68505
MLS# 22535166Listed by: SIMPLICITY REAL ESTATE - Open Sat, 1 to 3pmNew
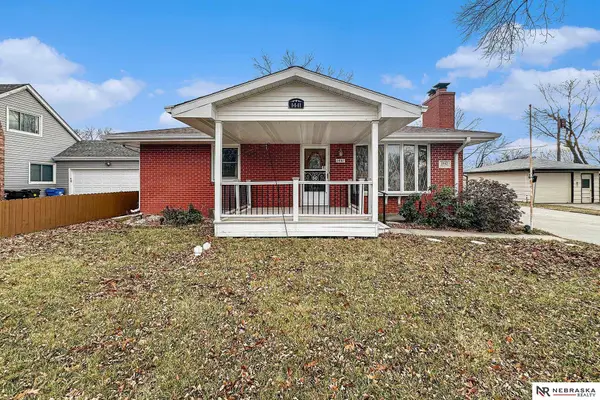 $250,000Active3 beds 2 baths2,172 sq. ft.
$250,000Active3 beds 2 baths2,172 sq. ft.1441 Fairfield Street, Lincoln, NE 68521
MLS# 22535167Listed by: NEBRASKA REALTY - New
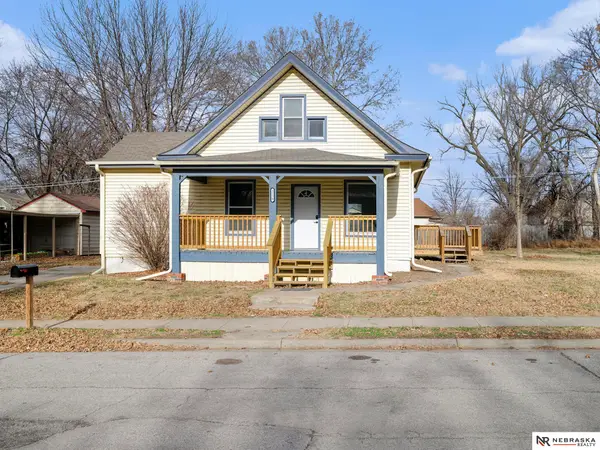 $219,000Active3 beds 2 baths1,086 sq. ft.
$219,000Active3 beds 2 baths1,086 sq. ft.3238 Doane Street, Lincoln, NE 68503
MLS# 22535168Listed by: NEBRASKA REALTY - New
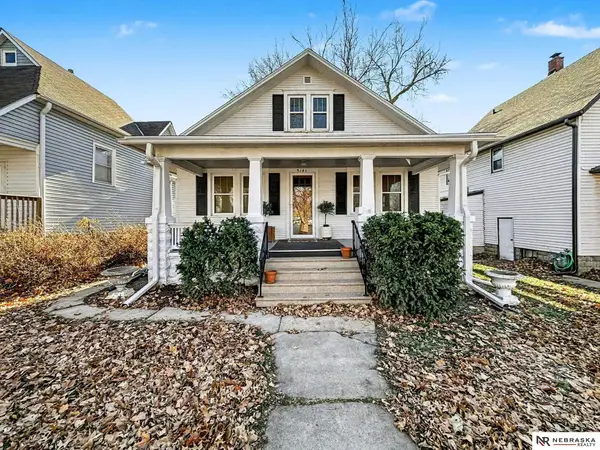 $203,000Active3 beds 1 baths1,525 sq. ft.
$203,000Active3 beds 1 baths1,525 sq. ft.3141 P Street, Lincoln, NE 68503
MLS# 22535169Listed by: NEBRASKA REALTY - New
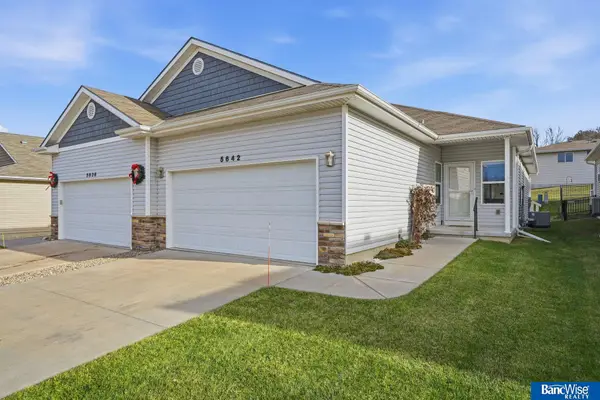 $330,000Active3 beds 3 baths1,788 sq. ft.
$330,000Active3 beds 3 baths1,788 sq. ft.5642 Barrington Circle, Lincoln, NE 68516
MLS# 22535181Listed by: BANCWISE REALTY - New
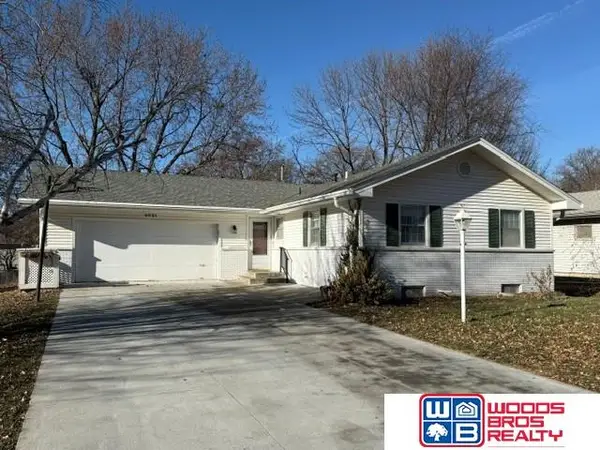 $235,000Active3 beds 2 baths2,100 sq. ft.
$235,000Active3 beds 2 baths2,100 sq. ft.4621 S 46th Street, Lincoln, NE 68516
MLS# 22534146Listed by: WOODS BROS REALTY - New
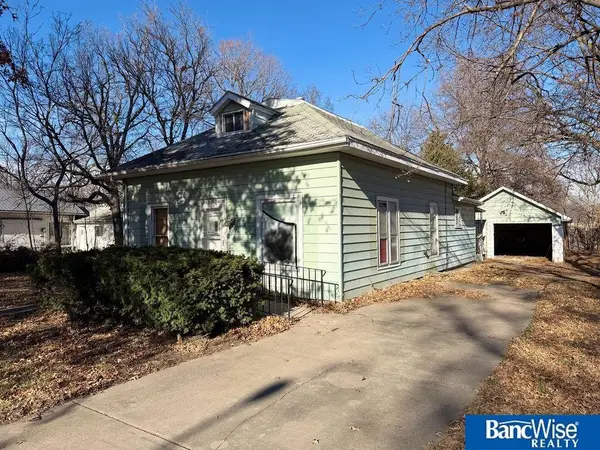 $140,000Active2 beds 1 baths1,164 sq. ft.
$140,000Active2 beds 1 baths1,164 sq. ft.3918 Madison Avenue, Lincoln, NE 68504
MLS# 22535153Listed by: BANCWISE REALTY - New
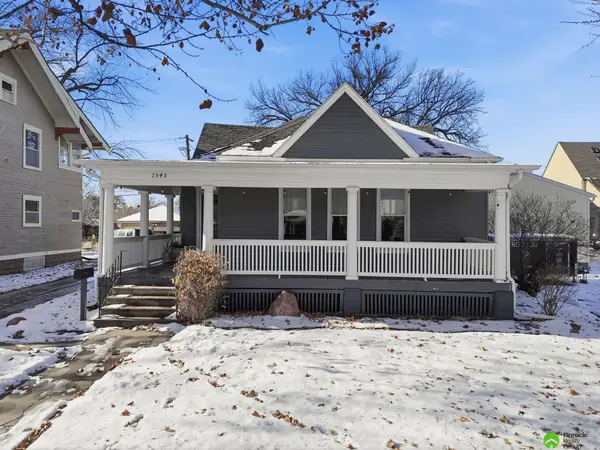 $227,500Active2 beds 2 baths1,851 sq. ft.
$227,500Active2 beds 2 baths1,851 sq. ft.1545 23rd Street, Lincoln, NE 68502
MLS# 22535162Listed by: PINNACLE REALTY GROUP - New
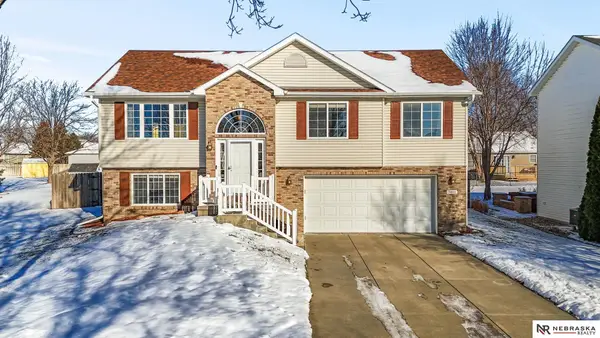 $372,500Active4 beds 3 baths1,909 sq. ft.
$372,500Active4 beds 3 baths1,909 sq. ft.7811 S 34th Street Circle, Lincoln, NE 68516
MLS# 22535152Listed by: NEBRASKA REALTY - New
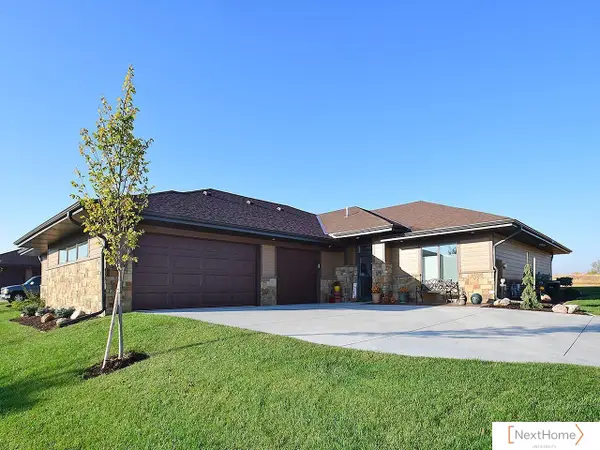 $414,900Active2 beds 2 baths1,619 sq. ft.
$414,900Active2 beds 2 baths1,619 sq. ft.1015 Accolade Lane, Lincoln, NE 68521
MLS# 22535128Listed by: NEXTHOME INTEGRITY
