7900 S 69th Street, Lincoln, NE 68516
Local realty services provided by:Better Homes and Gardens Real Estate The Good Life Group
7900 S 69th Street,Lincoln, NE 68516
$674,900
- 4 Beds
- 4 Baths
- 3,073 sq. ft.
- Single family
- Pending
Listed by:char hazzard
Office:home real estate
MLS#:22524115
Source:NE_OABR
Price summary
- Price:$674,900
- Price per sq. ft.:$219.62
- Monthly HOA dues:$12.5
About this home
No-Step Zero Entry. Walkout Ranch. Upgraded & cared for inside & out. Lush yard, 16 trees & backs to Commons 10 blocks x 75’ deep. Maintenance-free covered Deck Ceiling is insulated for future enclosure. Sidewalk & Stone Garden Path w cement steps lead to maintenance-free 2nd Deck, Patio & Yard. Insulated 220 Heat, Finished Garage (975), 3rd stall 14x35 & 10’ door—interior grade cabinets & 10’ granite countertop. Entry, Great Room, Dining & Kitchen have rich, solid Wood floors, big windows & Electric Fireplace with Nook for a 75” TV. The 5x6 walk-in pantry, 5x9 granite island, Frigidaire Gallery Gas Cooktop, Electric Wall Oven, & Microwave make a Chef's Kitchen. Bed 2 & Tiled Bath are opposite the Drop Zone, Laundry, & Walk-thru Closet—Primary Suite with 4x6 Tile Walk-in Shower, Granite Double Vanity & big Sky view. Full return stairs open to 2nd Kitchen, Custom Bar/Island, Gas Fireplace, Exercise/Office, Beds 3 & 4, & 2 Baths w tiled Walk-in Showers for a Lovely Custom Ranch Home.
Contact an agent
Home facts
- Year built:2020
- Listing ID #:22524115
- Added:64 day(s) ago
- Updated:October 29, 2025 at 07:30 AM
Rooms and interior
- Bedrooms:4
- Total bathrooms:4
- Full bathrooms:2
- Living area:3,073 sq. ft.
Heating and cooling
- Cooling:Central Air
- Heating:Forced Air
Structure and exterior
- Roof:Composition
- Year built:2020
- Building area:3,073 sq. ft.
- Lot area:0.23 Acres
Schools
- High school:Standing Bear
- Middle school:Moore
- Elementary school:Wysong
Utilities
- Water:Public
- Sewer:Public Sewer
Finances and disclosures
- Price:$674,900
- Price per sq. ft.:$219.62
- Tax amount:$9,650 (2024)
New listings near 7900 S 69th Street
- New
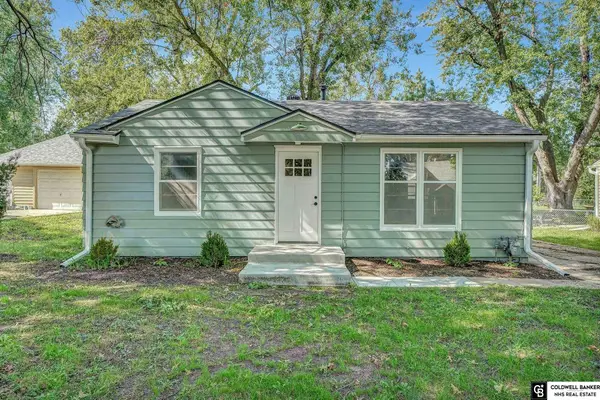 $184,999Active2 beds 1 baths768 sq. ft.
$184,999Active2 beds 1 baths768 sq. ft.2127 S 37th Street, Lincoln, NE 68506
MLS# 22531034Listed by: COLDWELL BANKER NHS R E - New
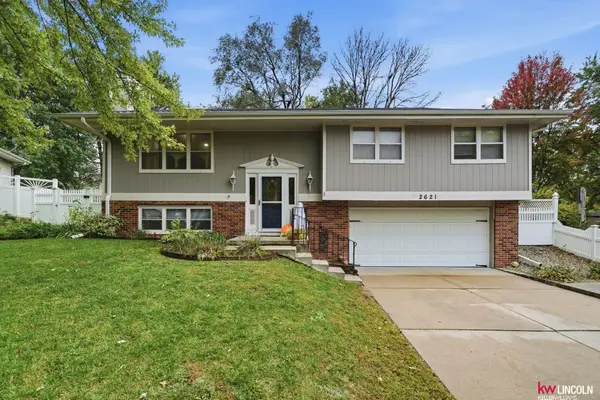 $305,000Active3 beds 3 baths1,860 sq. ft.
$305,000Active3 beds 3 baths1,860 sq. ft.2621 Winchester N, Lincoln, NE 68512
MLS# 22531027Listed by: KELLER WILLIAMS LINCOLN - New
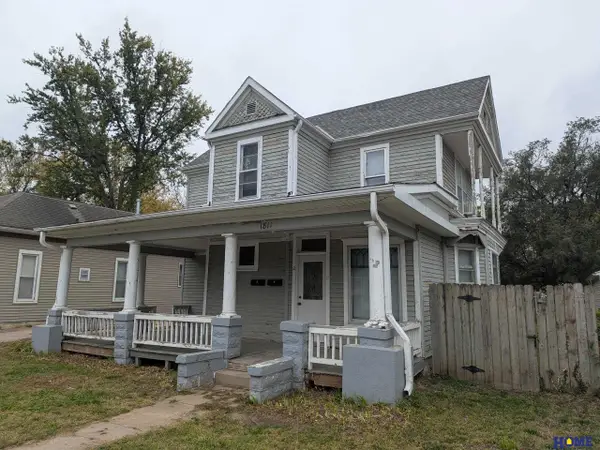 $149,900Active4 beds 4 baths1,760 sq. ft.
$149,900Active4 beds 4 baths1,760 sq. ft.1811 S 16th Street, Lincoln, NE 68502
MLS# 22531014Listed by: HOME REAL ESTATE - New
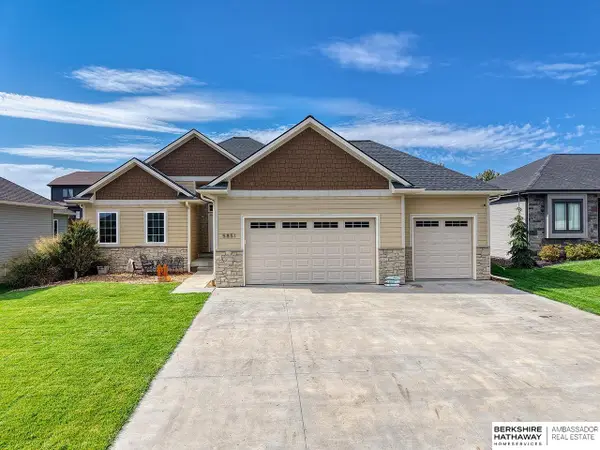 $515,000Active5 beds 3 baths3,033 sq. ft.
$515,000Active5 beds 3 baths3,033 sq. ft.5851 Opus Drive, Lincoln, NE 68526
MLS# 22531019Listed by: BHHS AMBASSADOR REAL ESTATE - New
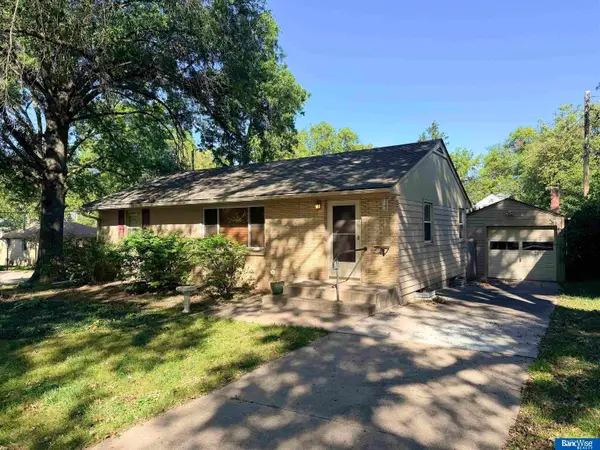 $214,900Active3 beds 1 baths1,410 sq. ft.
$214,900Active3 beds 1 baths1,410 sq. ft.5300 Franklin Street, Lincoln, NE 68506
MLS# 22531008Listed by: BANCWISE REALTY - New
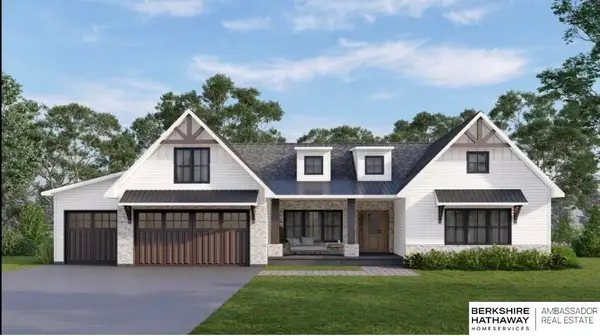 $1,200,000Active4 beds 4 baths5,300 sq. ft.
$1,200,000Active4 beds 4 baths5,300 sq. ft.3642 Wilderness Hills Boulevard, Lincoln, NE 68516
MLS# 22528336Listed by: BHHS AMBASSADOR REAL ESTATE - New
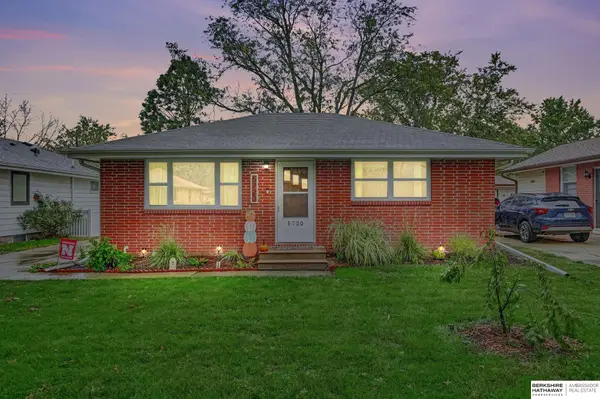 $239,000Active3 beds 2 baths1,368 sq. ft.
$239,000Active3 beds 2 baths1,368 sq. ft.5720 Knox Street, Lincoln, NE 68507
MLS# 22530978Listed by: BHHS AMBASSADOR REAL ESTATE - New
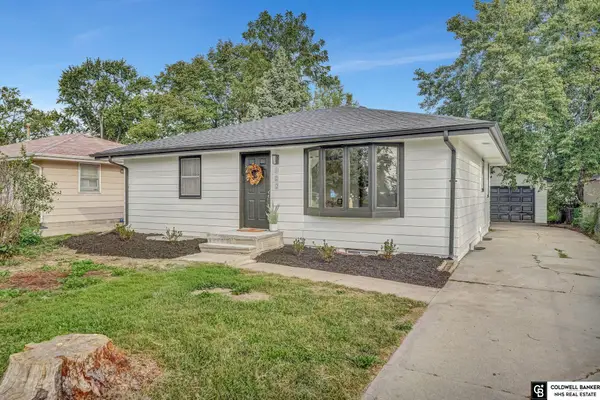 $264,999Active4 beds 2 baths1,670 sq. ft.
$264,999Active4 beds 2 baths1,670 sq. ft.122 W Saunders Avenue, Lincoln, NE 68521
MLS# 22530984Listed by: COLDWELL BANKER NHS R E - New
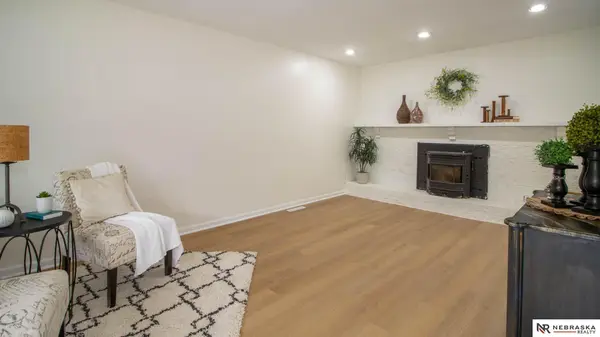 $339,900Active4 beds 3 baths2,576 sq. ft.
$339,900Active4 beds 3 baths2,576 sq. ft.5638 Dogwood Drive, Lincoln, NE 68516
MLS# 22530994Listed by: NEBRASKA REALTY - New
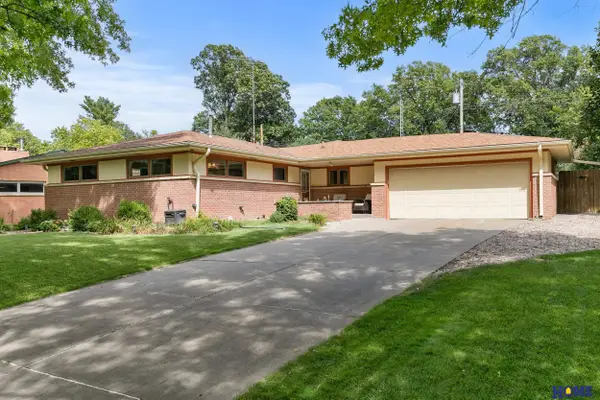 $395,000Active3 beds 3 baths3,086 sq. ft.
$395,000Active3 beds 3 baths3,086 sq. ft.1610 Circle Drive, Lincoln, NE 68506
MLS# 22530995Listed by: HOME REAL ESTATE
