7949 Ponce Drive, Lincoln, NE 68516
Local realty services provided by:Better Homes and Gardens Real Estate The Good Life Group
7949 Ponce Drive,Lincoln, NE 68516
$539,000
- 4 Beds
- 3 Baths
- 3,105 sq. ft.
- Townhouse
- Active
Listed by:collin hargitt
Office:simplicity real estate
MLS#:22526190
Source:NE_OABR
Price summary
- Price:$539,000
- Price per sq. ft.:$173.59
- Monthly HOA dues:$3.75
About this home
Welcome to your dream home in the Woodlands at Yankee Hill! This brand-new, all-electric townhouse offers a modern, spacious design perfect for those who appreciate style and comfort. The open floor plan features four bedrooms and three bathrooms with over 3,000 finished square feet: quartz countertops, custom cabinetry, high-end fixtures, and upgraded appliances alongside a walk-in pantry. Luxury vinyl plank flooring stretches on the main floor, and carpet is used in the basement bedrooms and stairs. The primary suite features a walk-in tile shower, dual vanity, and large closet. Tile surrounds all tubs in all three bathrooms. The basement features two bedrooms and one bathroom, a huge recreation room, an electric fireplace & a wet bar. Huge oversized 3-stall car garage. Underground sprinklers for easy maintenance. The exterior includes James Hardie siding, Anderson Casement windows, and a large covered patio deck. Schedule your showing today!
Contact an agent
Home facts
- Year built:2025
- Listing ID #:22526190
- Added:61 day(s) ago
- Updated:September 30, 2025 at 02:45 PM
Rooms and interior
- Bedrooms:4
- Total bathrooms:3
- Full bathrooms:2
- Living area:3,105 sq. ft.
Heating and cooling
- Cooling:Central Air, Heat Pump
- Heating:Electric, Heat Pump
Structure and exterior
- Year built:2025
- Building area:3,105 sq. ft.
- Lot area:0.17 Acres
Schools
- High school:Standing Bear
- Middle school:Moore
- Elementary school:Wysong
Utilities
- Water:Public
- Sewer:Public Sewer
Finances and disclosures
- Price:$539,000
- Price per sq. ft.:$173.59
- Tax amount:$1,036 (2024)
New listings near 7949 Ponce Drive
- New
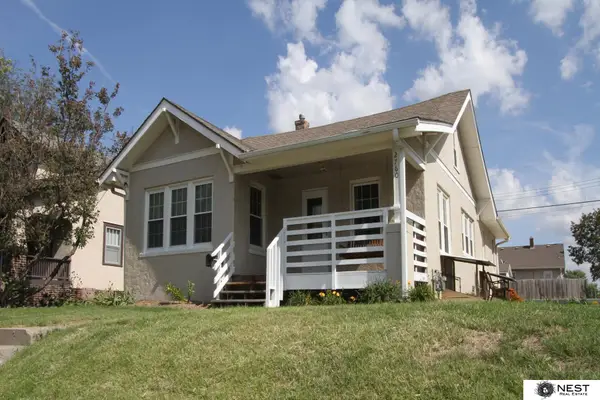 $278,000Active5 beds 2 baths1,814 sq. ft.
$278,000Active5 beds 2 baths1,814 sq. ft.2760 S 13th Street, Lincoln, NE 68502
MLS# 22527336Listed by: NEST REAL ESTATE, LLC - New
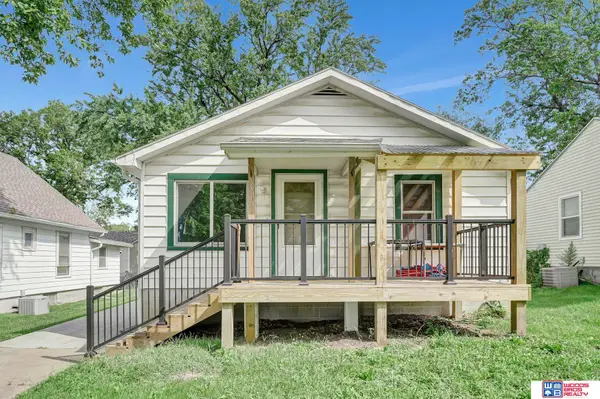 $189,700Active2 beds 2 baths1,238 sq. ft.
$189,700Active2 beds 2 baths1,238 sq. ft.3330 B Street, Lincoln, NE 68510
MLS# 22527935Listed by: WOODS BROS REALTY - New
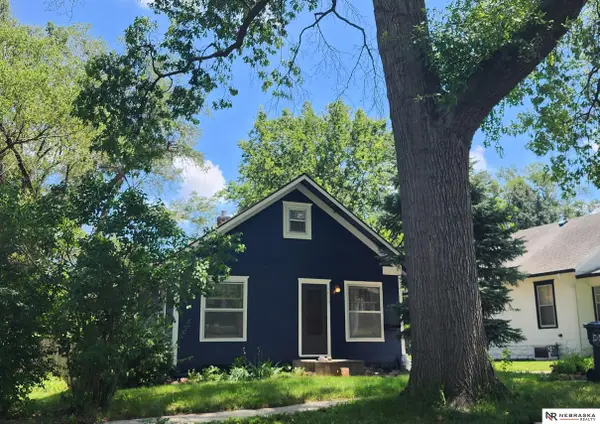 $140,000Active2 beds 1 baths816 sq. ft.
$140,000Active2 beds 1 baths816 sq. ft.2810 S 11th Street, Lincoln, NE 68502
MLS# 22527942Listed by: NEBRASKA REALTY - New
 $225,000Active2 beds 2 baths1,226 sq. ft.
$225,000Active2 beds 2 baths1,226 sq. ft.2232 Marigold Circle, Lincoln, NE 68521
MLS# 22527933Listed by: RE/MAX CONCEPTS - New
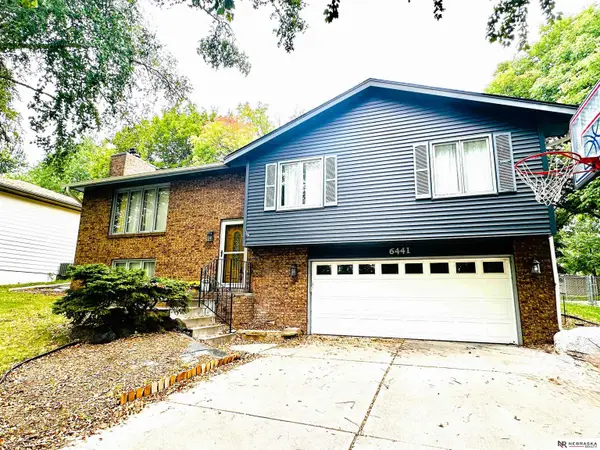 $299,900Active3 beds 2 baths1,796 sq. ft.
$299,900Active3 beds 2 baths1,796 sq. ft.6441 S 41st Street, Lincoln, NE 68516
MLS# 22526777Listed by: NEBRASKA REALTY - New
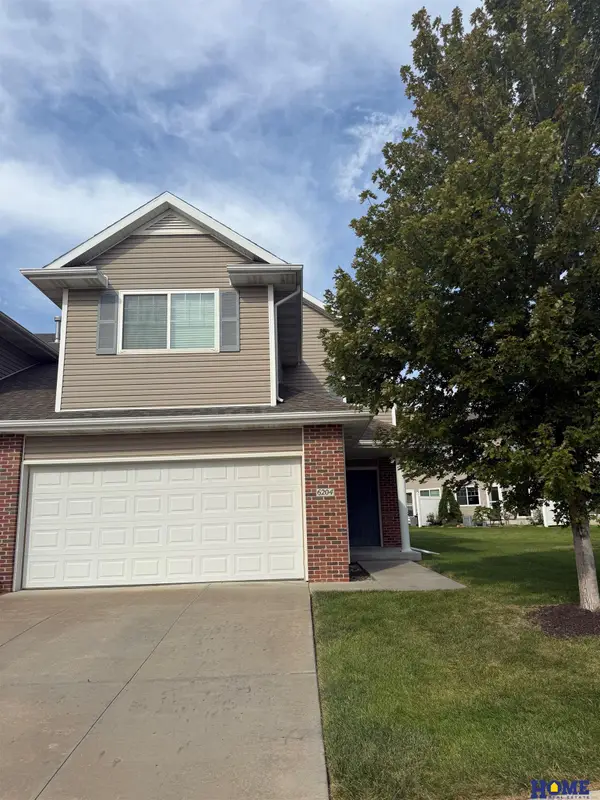 $264,500Active3 beds 3 baths1,739 sq. ft.
$264,500Active3 beds 3 baths1,739 sq. ft.6204 Oakley Street, Lincoln, NE 68512
MLS# 22526996Listed by: HOME REAL ESTATE - New
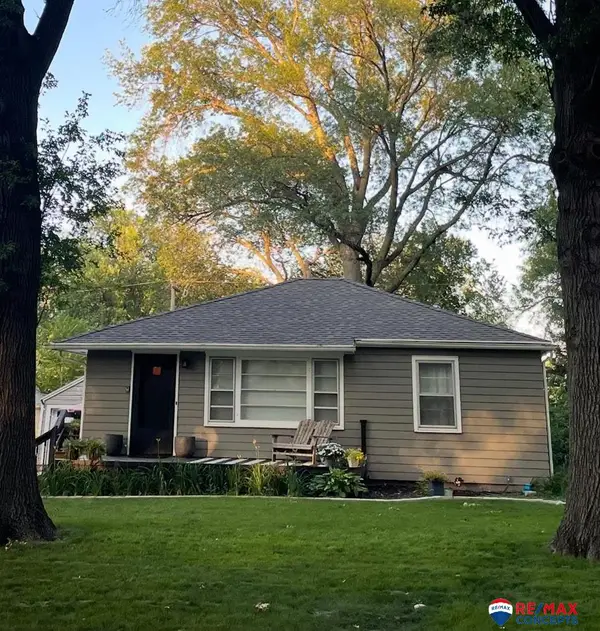 $229,000Active3 beds 2 baths1,506 sq. ft.
$229,000Active3 beds 2 baths1,506 sq. ft.2320 S 36th Street, Lincoln, NE 68506
MLS# 22527731Listed by: RE/MAX CONCEPTS - Open Wed, 5:30 to 6:30pmNew
 $250,000Active3 beds 2 baths1,430 sq. ft.
$250,000Active3 beds 2 baths1,430 sq. ft.1800 Groveland Street, Lincoln, NE 68521
MLS# 22527929Listed by: RE/MAX CONCEPTS - New
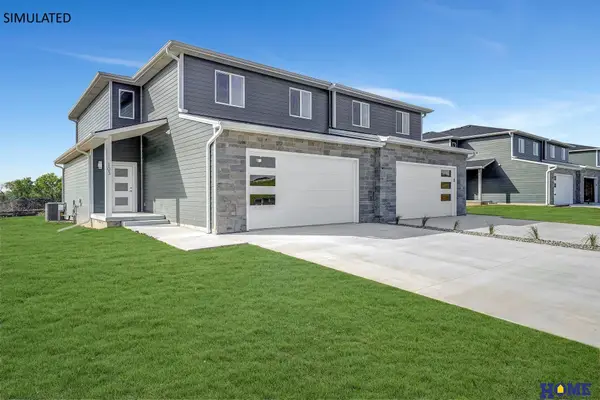 $389,900Active4 beds 4 baths2,687 sq. ft.
$389,900Active4 beds 4 baths2,687 sq. ft.111 W Cowdrey Lane, Lincoln, NE 68523
MLS# 22527900Listed by: HOME REAL ESTATE - New
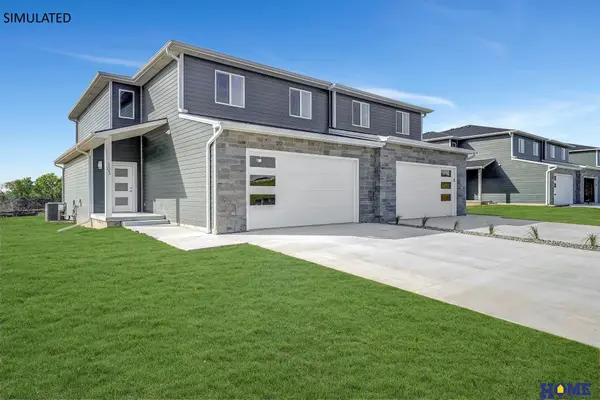 $389,900Active4 beds 4 baths2,687 sq. ft.
$389,900Active4 beds 4 baths2,687 sq. ft.119 W Cowdrey Lane, Lincoln, NE 68523
MLS# 22527901Listed by: HOME REAL ESTATE
