801 O Street #210, Lincoln, NE 68508
Local realty services provided by:Better Homes and Gardens Real Estate The Good Life Group
801 O Street #210,Lincoln, NE 68508
$410,000
- 1 Beds
- 1 Baths
- 874 sq. ft.
- Condominium
- Pending
Listed by:nicole shoecraft
Office:simplicity real estate
MLS#:22525117
Source:NE_OABR
Price summary
- Price:$410,000
- Price per sq. ft.:$469.11
- Monthly HOA dues:$264
About this home
Experience upscale city living in the Raymond Bros Building with this stunning luxury condo that blends modern finishes with timeless architectural details. Exposed brick complemented by preserved original columns and beams. Tall ceilings and large windows maximizing brightness and openness. All electric unit. Enjoy the views from the incredible recently updated rooftop deck - covered seating, grills, TVs, a wind-blocking glass railing, & a convenient common area restroom. Basement amenities include a community room and 50 feet of storage space. One dedicated parking spot in the Lumber Works Parking garage for $85/monthly. HOA covers common area maintenance, snow removal, trash, water, and building insurance for hassle-free living. In the heart of Lincoln, steps from vibrant entertainment and dining. This condo offers a rare combination of historic charm and modern convenience with standout rooftop amenities and easy, low-maintenance living in the hub of Lincoln!
Contact an agent
Home facts
- Year built:2018
- Listing ID #:22525117
- Added:15 day(s) ago
- Updated:September 10, 2025 at 02:00 AM
Rooms and interior
- Bedrooms:1
- Total bathrooms:1
- Living area:874 sq. ft.
Heating and cooling
- Cooling:Central Air
- Heating:Electric, Forced Air
Structure and exterior
- Year built:2018
- Building area:874 sq. ft.
- Lot area:0.2 Acres
Schools
- High school:Lincoln High
- Middle school:Park
- Elementary school:Everett
Utilities
- Water:Public
- Sewer:Public Sewer
Finances and disclosures
- Price:$410,000
- Price per sq. ft.:$469.11
- Tax amount:$5,147 (2024)
New listings near 801 O Street #210
- New
 $1,049,000Active4 beds 5 baths4,553 sq. ft.
$1,049,000Active4 beds 5 baths4,553 sq. ft.9201 Wildfire Road, Lincoln, NE 68512
MLS# 22527426Listed by: NEBRASKA REALTY - New
 $219,000Active3 beds 1 baths1,312 sq. ft.
$219,000Active3 beds 1 baths1,312 sq. ft.6627 Morrill Avenue, Lincoln, NE 68507
MLS# 22527428Listed by: HOME REAL ESTATE - New
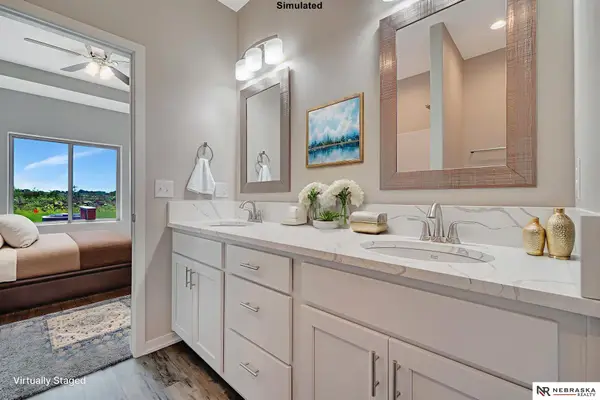 $319,999Active2 beds 3 baths1,757 sq. ft.
$319,999Active2 beds 3 baths1,757 sq. ft.6958 Claystone Drive, Lincoln, NE 68521
MLS# 22527444Listed by: NEBRASKA REALTY - New
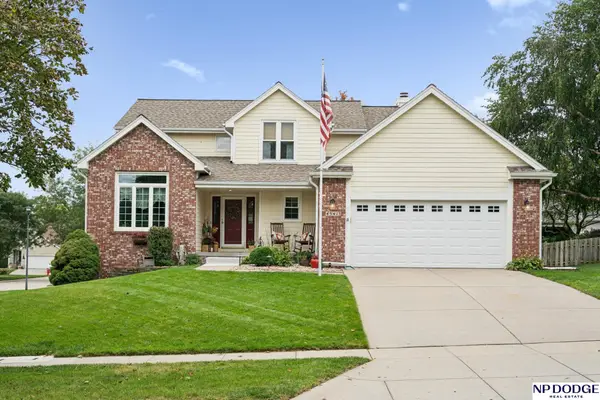 $473,500Active4 beds 4 baths3,097 sq. ft.
$473,500Active4 beds 4 baths3,097 sq. ft.4541 Eagle Ridge Road, Lincoln, NE 68516
MLS# 22527404Listed by: NP DODGE RE SALES INC LINCOLN - New
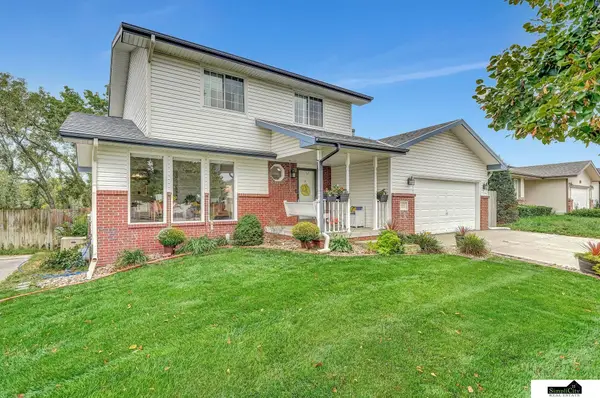 $369,500Active3 beds 4 baths2,710 sq. ft.
$369,500Active3 beds 4 baths2,710 sq. ft.1537 Hilltop Road, Lincoln, NE 68521
MLS# 22527406Listed by: SIMPLICITY REAL ESTATE - New
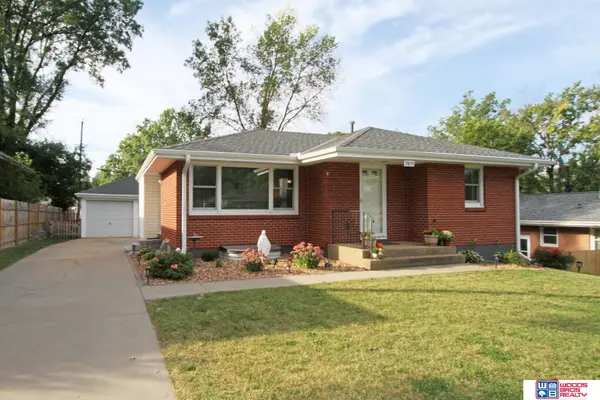 $254,500Active3 beds 2 baths1,530 sq. ft.
$254,500Active3 beds 2 baths1,530 sq. ft.7611 Fairfax Avenue, Lincoln, NE 68505
MLS# 22527411Listed by: WOODS BROS REALTY - New
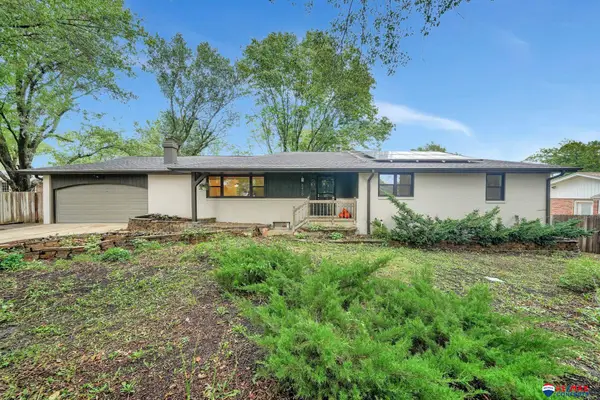 $493,000Active4 beds 3 baths3,457 sq. ft.
$493,000Active4 beds 3 baths3,457 sq. ft.8420 Navajo Trail, Lincoln, NE 68520
MLS# 22527413Listed by: RE/MAX CONCEPTS - New
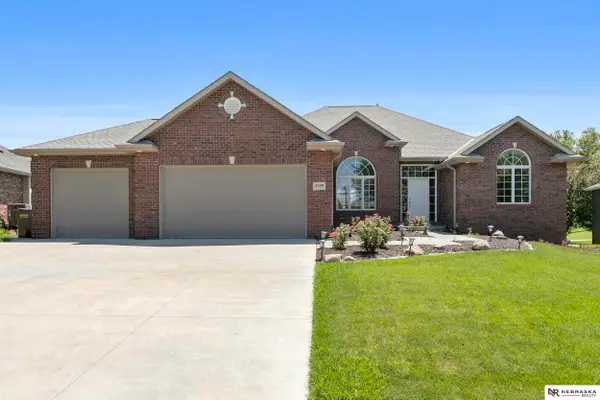 $739,000Active4 beds 5 baths4,306 sq. ft.
$739,000Active4 beds 5 baths4,306 sq. ft.2549 Wilderness Ridge Circle, Lincoln, NE 68512
MLS# 22527419Listed by: NEBRASKA REALTY - Open Sun, 1 to 2:30pmNew
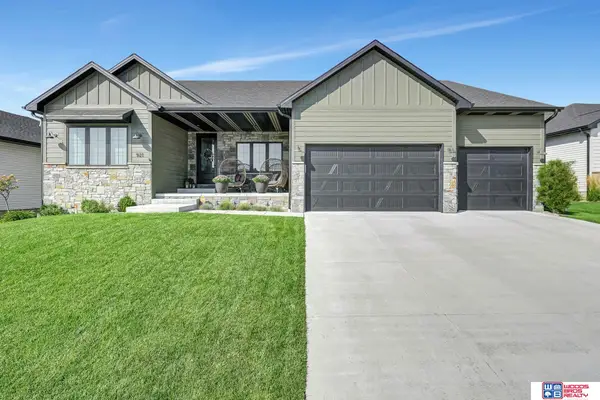 $665,000Active5 beds 3 baths3,320 sq. ft.
$665,000Active5 beds 3 baths3,320 sq. ft.921 N 107th Street, Lincoln, NE 68527
MLS# 22527350Listed by: WOODS BROS REALTY - New
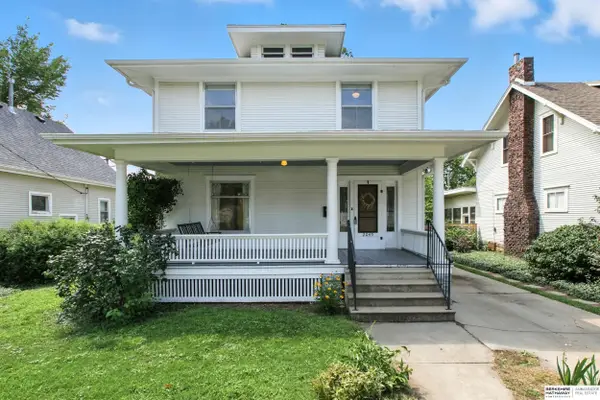 $219,900Active3 beds 2 baths2,184 sq. ft.
$219,900Active3 beds 2 baths2,184 sq. ft.2045 S 20th Street, Lincoln, NE 68502
MLS# 22527355Listed by: BHHS AMBASSADOR REAL ESTATE
