8021 Lillibridge Street, Lincoln, NE 68506
Local realty services provided by:Better Homes and Gardens Real Estate The Good Life Group
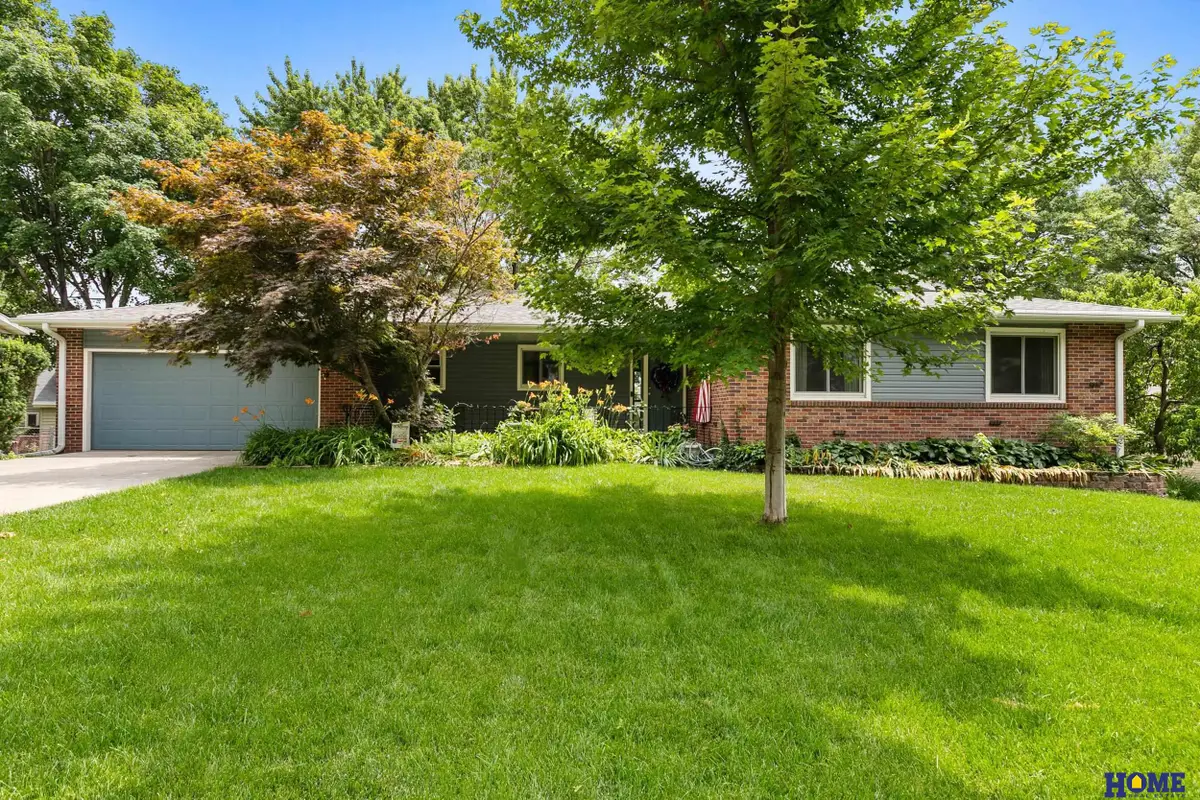
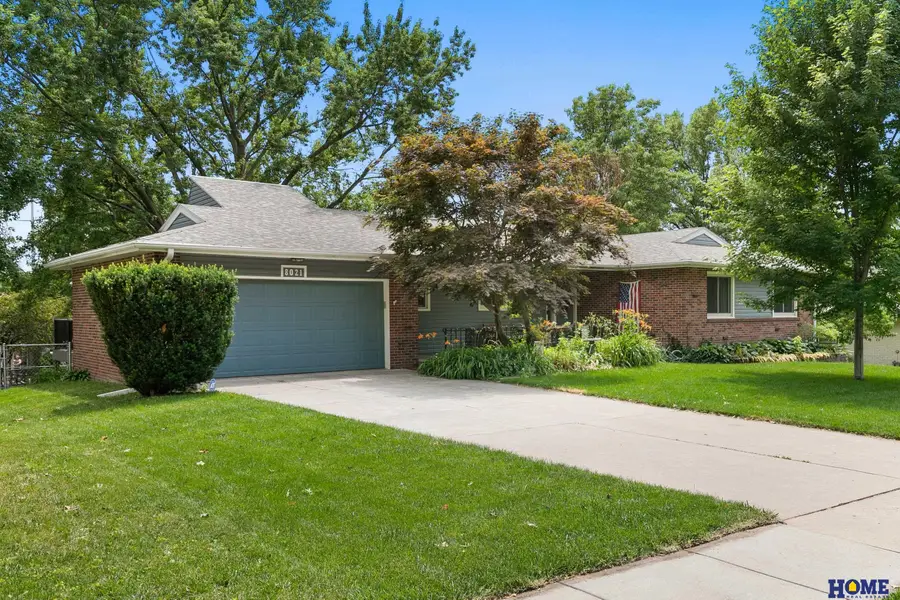
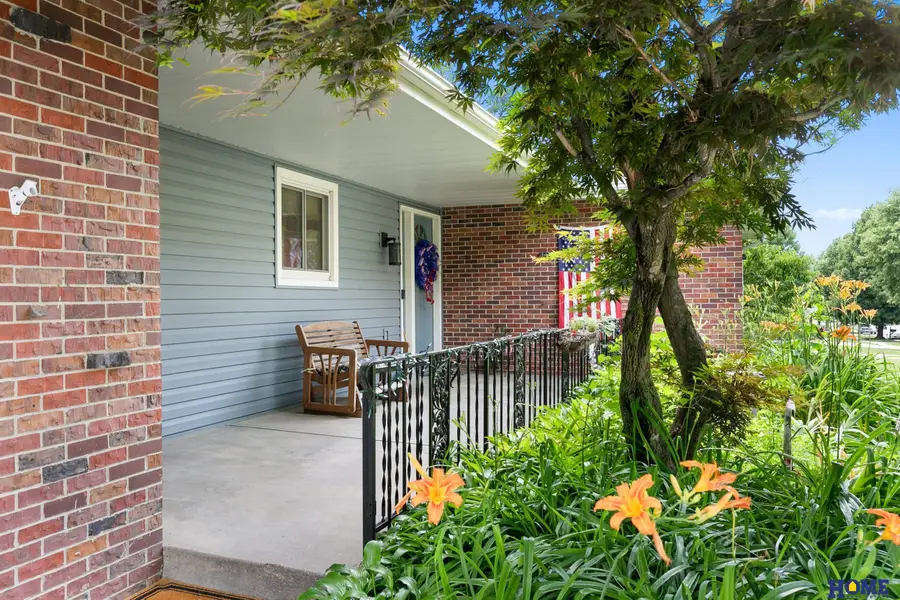
8021 Lillibridge Street,Lincoln, NE 68506
$430,000
- 4 Beds
- 3 Baths
- 2,995 sq. ft.
- Single family
- Active
Listed by:douglas hanna
Office:home real estate
MLS#:22519886
Source:NE_OABR
Price summary
- Price:$430,000
- Price per sq. ft.:$143.57
About this home
Welcome to beautiful Trendwood! If you are looking for a quality constructed home in a great, well-established neighborhood with a large lot, you are going to want to see this home! This 4 BR, 3 Bath walkout ranch has nearly 3,000 finished sq ft! This terrific floor plan features very generous sized rooms throughout. The living room has a wall of windows that overlooks the beautiful backyard. The family room has built-in shelving surrounding a cozy gas fireplace. The recreation room is also especially spacious and could make a great home gym. The 4th legal bedroom in basement makes for a perfect guest room. There’s also a very private office tucked away in the corner of the basement. The exterior of the home is 90% brick. And there is a 12x19 composite deck (2020). Other improvements include newer furnace and heat pump in 2020, new Bristol windows and shingles in 2016, new water heater and softener in 2021, new whole house air purifier in 2025. See this home soon!
Contact an agent
Home facts
- Year built:1974
- Listing Id #:22519886
- Added:28 day(s) ago
- Updated:August 14, 2025 at 03:39 PM
Rooms and interior
- Bedrooms:4
- Total bathrooms:3
- Full bathrooms:1
- Living area:2,995 sq. ft.
Heating and cooling
- Cooling:Central Air
- Heating:Electric, Forced Air, Heat Pump
Structure and exterior
- Roof:Composition
- Year built:1974
- Building area:2,995 sq. ft.
- Lot area:0.24 Acres
Schools
- High school:Lincoln East
- Middle school:Lux
- Elementary school:Pyrtle
Utilities
- Water:Public
- Sewer:Public Sewer
Finances and disclosures
- Price:$430,000
- Price per sq. ft.:$143.57
- Tax amount:$2,826 (2024)
New listings near 8021 Lillibridge Street
- New
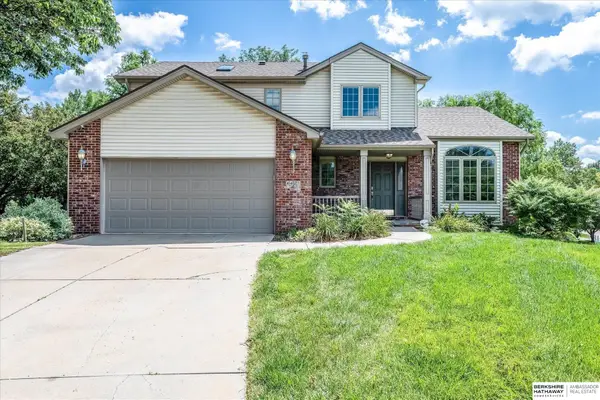 $397,700Active4 beds 3 baths2,294 sq. ft.
$397,700Active4 beds 3 baths2,294 sq. ft.4421 Serra Place, Lincoln, NE 68516
MLS# 22523054Listed by: BHHS AMBASSADOR REAL ESTATE - New
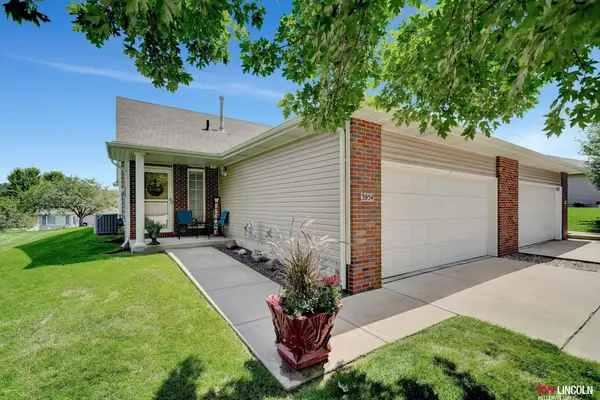 $240,000Active2 beds 2 baths1,200 sq. ft.
$240,000Active2 beds 2 baths1,200 sq. ft.3954 N 18 Street, Lincoln, NE 68521
MLS# 22523025Listed by: KELLER WILLIAMS LINCOLN - New
 $329,000Active2 beds 4 baths2,000 sq. ft.
$329,000Active2 beds 4 baths2,000 sq. ft.7101 South Street #1, Lincoln, NE 68506
MLS# 22523042Listed by: BANCWISE REALTY 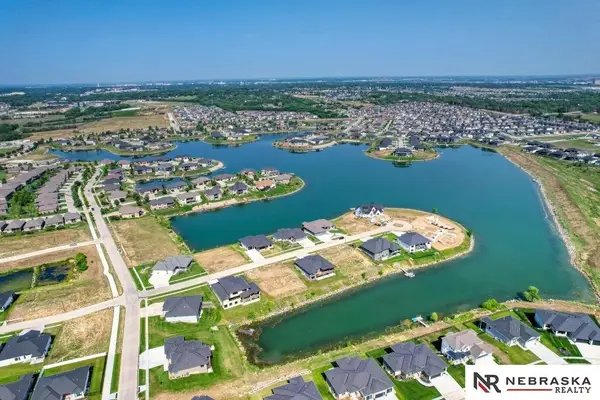 $329,999Pending2 beds 3 baths1,757 sq. ft.
$329,999Pending2 beds 3 baths1,757 sq. ft.10337 Wayborough Lane, Lincoln, NE 68527
MLS# 22523019Listed by: NEBRASKA REALTY- New
 $349,000Active3 beds 2 baths2,038 sq. ft.
$349,000Active3 beds 2 baths2,038 sq. ft.7341 Skyhawk Circle, Lincoln, NE 68506
MLS# 22523010Listed by: NP DODGE RE SALES INC LINCOLN - Open Sun, 2:30 to 3:30pmNew
 $535,000Active3 beds 3 baths2,453 sq. ft.
$535,000Active3 beds 3 baths2,453 sq. ft.3648 S Folsom Street, Lincoln, NE 68522
MLS# 22522509Listed by: HOME REAL ESTATE - New
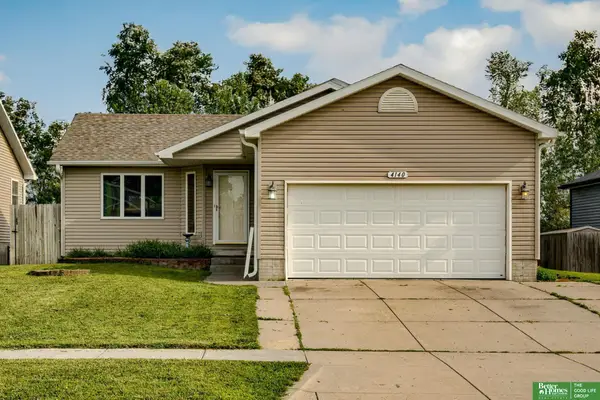 $310,000Active3 beds 2 baths1,734 sq. ft.
$310,000Active3 beds 2 baths1,734 sq. ft.4140 W Huntington Avenue, Lincoln, NE 68524
MLS# 22522948Listed by: BETTER HOMES AND GARDENS R.E. - New
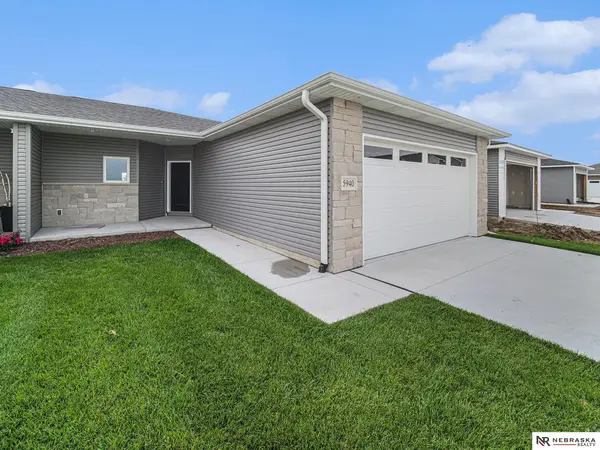 $424,900Active4 beds 3 baths2,366 sq. ft.
$424,900Active4 beds 3 baths2,366 sq. ft.5940 Loxton Street, Lincoln, NE 68526
MLS# 22522949Listed by: NEBRASKA REALTY - New
 $515,000Active3 beds 4 baths3,979 sq. ft.
$515,000Active3 beds 4 baths3,979 sq. ft.5917 Fieldcrest Way, Lincoln, NE 68512
MLS# 22522958Listed by: NEBRASKA REALTY - New
 $215,000Active3 beds 1 baths816 sq. ft.
$215,000Active3 beds 1 baths816 sq. ft.940 Knox Street, Lincoln, NE 68521
MLS# 22522905Listed by: SIMPLICITY REAL ESTATE
