8025 Hanna Pointe Place, Lincoln, NE 68516
Local realty services provided by:Better Homes and Gardens Real Estate The Good Life Group
8025 Hanna Pointe Place,Lincoln, NE 68516
$400,000
- 3 Beds
- 3 Baths
- 2,240 sq. ft.
- Single family
- Active
Listed by:pat ohmberger
Office:home real estate
MLS#:22523888
Source:NE_OABR
Price summary
- Price:$400,000
- Price per sq. ft.:$178.57
About this home
This three-bedroom, multi-level home includes a remodeled kitchen, dining room, and living room with an open floor plan and vaulted ceilings. Situated on a cul-de-sac, it offers a deep lot for outdoor use and a three-stall garage. Additional features are a composite deck and patio overlooking the backyard, an elevated garden space, a primary suite with solid oak double doors, walk-in closet, coffered ceilings, and a primary bath with a jacuzzi tub and skylight. The two other bedrooms have bay windows and ceiling fans. The step-down family room with Heatilator gas fireplace is adjacent to the laundry area and provides access to the garage. The unfinished daylight basement may be used as an additional bedroom, office, or exercise room. Outdoor amenities include a covered porch, underground sprinklers, and a utility shed.
Contact an agent
Home facts
- Year built:1998
- Listing ID #:22523888
- Added:8 day(s) ago
- Updated:August 30, 2025 at 02:35 PM
Rooms and interior
- Bedrooms:3
- Total bathrooms:3
- Full bathrooms:1
- Half bathrooms:1
- Living area:2,240 sq. ft.
Heating and cooling
- Cooling:Central Air
- Heating:Electric, Forced Air
Structure and exterior
- Roof:Composition
- Year built:1998
- Building area:2,240 sq. ft.
- Lot area:0.27 Acres
Schools
- High school:Standing Bear
- Middle school:Moore
- Elementary school:Maxey
Utilities
- Water:Public
- Sewer:Public Sewer
Finances and disclosures
- Price:$400,000
- Price per sq. ft.:$178.57
- Tax amount:$4,259 (2024)
New listings near 8025 Hanna Pointe Place
- New
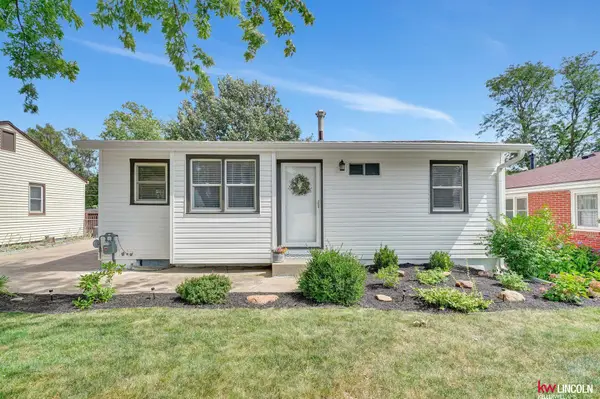 $265,000Active3 beds 2 baths1,432 sq. ft.
$265,000Active3 beds 2 baths1,432 sq. ft.2010 N 59th Street, Lincoln, NE 68505
MLS# 22524678Listed by: KELLER WILLIAMS LINCOLN - Open Sun, 1 to 2pmNew
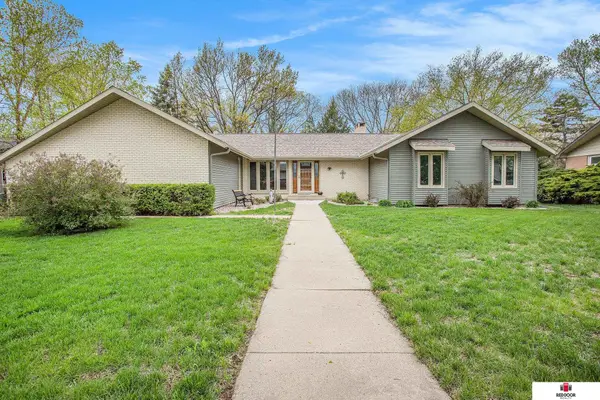 $550,000Active5 beds 4 baths4,854 sq. ft.
$550,000Active5 beds 4 baths4,854 sq. ft.1521 Kingston Road, Lincoln, NE 68506
MLS# 22524672Listed by: RED DOOR REALTY - New
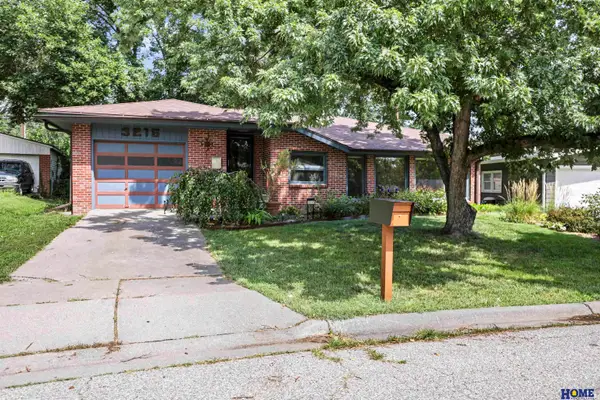 $305,000Active4 beds 3 baths2,317 sq. ft.
$305,000Active4 beds 3 baths2,317 sq. ft.3215 Curtis Drive, Lincoln, NE 68506
MLS# 22524651Listed by: HOME REAL ESTATE - New
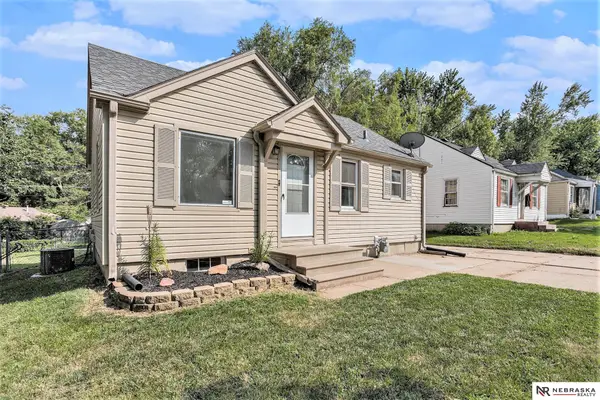 $225,000Active3 beds 2 baths1,270 sq. ft.
$225,000Active3 beds 2 baths1,270 sq. ft.3134 N Cotner Boulevard, Lincoln, NE 68507
MLS# 22524628Listed by: NEBRASKA REALTY - New
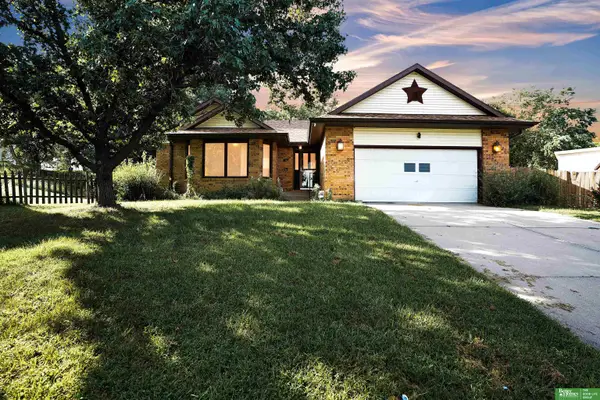 $305,000Active3 beds 2 baths1,962 sq. ft.
$305,000Active3 beds 2 baths1,962 sq. ft.2004 Booth Circle, Lincoln, NE 68521
MLS# 22524636Listed by: BETTER HOMES AND GARDENS R.E. - New
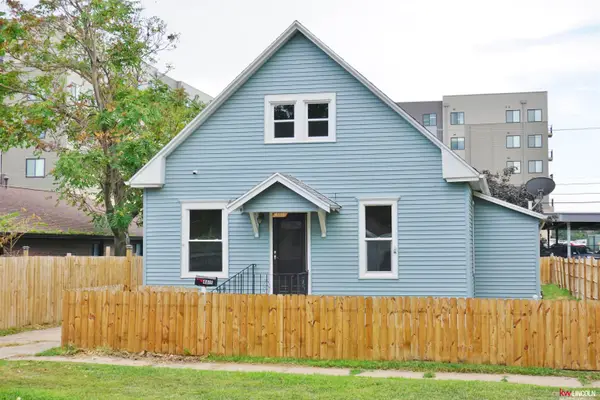 $179,900Active3 beds 1 baths1,155 sq. ft.
$179,900Active3 beds 1 baths1,155 sq. ft.4615 Huntington Avenue, Lincoln, NE 68504
MLS# 22524640Listed by: KELLER WILLIAMS LINCOLN - Open Sun, 1 to 2pmNew
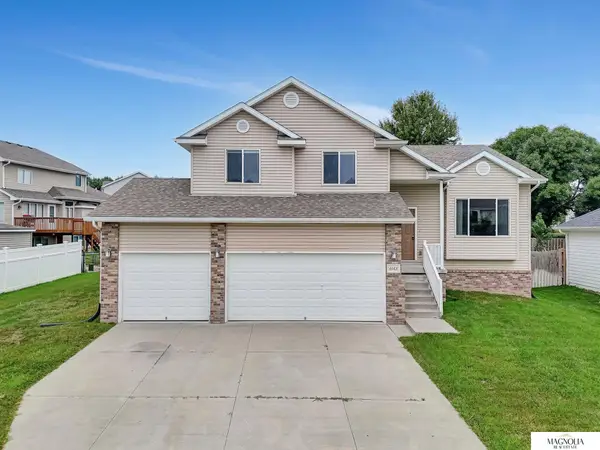 $379,900Active4 beds 4 baths2,272 sq. ft.
$379,900Active4 beds 4 baths2,272 sq. ft.6143 S 96th Street, Lincoln, NE 68526
MLS# 22524611Listed by: MAGNOLIA REAL ESTATE - New
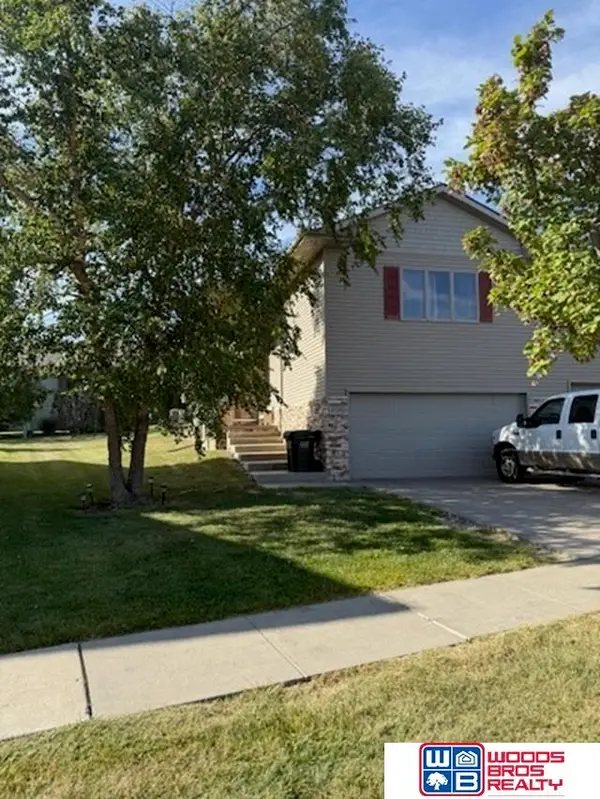 $348,000Active3 beds 3 baths2,255 sq. ft.
$348,000Active3 beds 3 baths2,255 sq. ft.8729 Remi Drive, Lincoln, NE 68526
MLS# 22524618Listed by: WOODS BROS REALTY - Open Sun, 3 to 4:30pmNew
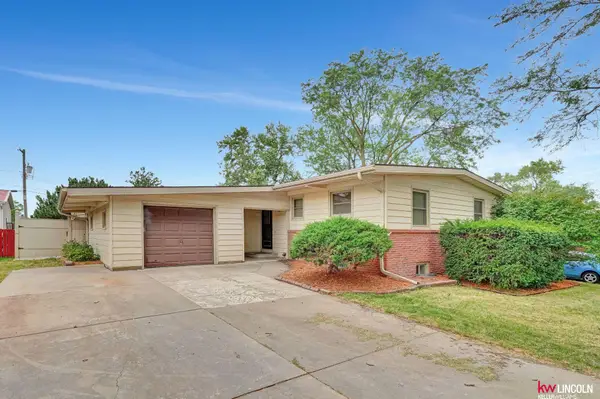 $285,000Active3 beds 2 baths2,127 sq. ft.
$285,000Active3 beds 2 baths2,127 sq. ft.815 Northborough Lane, Lincoln, NE 68505
MLS# 22524600Listed by: KELLER WILLIAMS LINCOLN - New
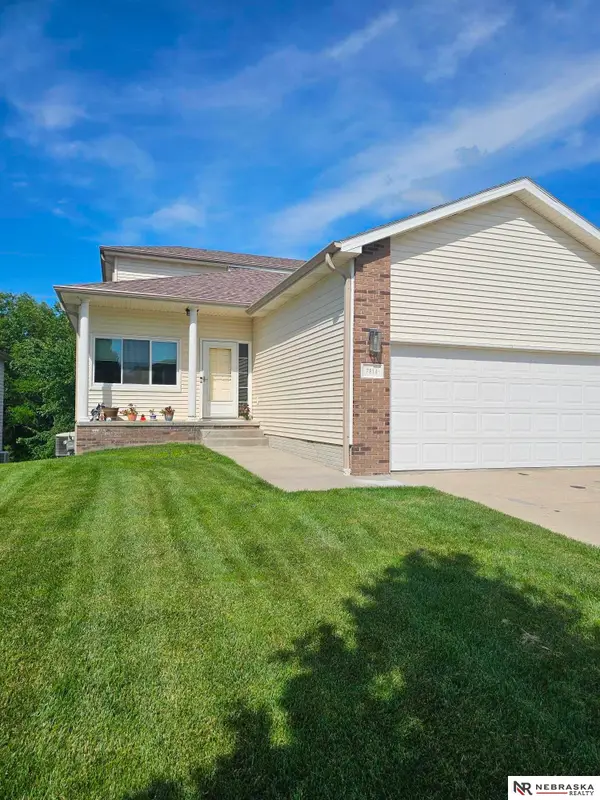 $364,900Active3 beds 4 baths2,251 sq. ft.
$364,900Active3 beds 4 baths2,251 sq. ft.7814 Phares Drive, Lincoln, NE 68516
MLS# 22524589Listed by: NEBRASKA REALTY
