8509 Birkett Drive, Lincoln, NE 68526
Local realty services provided by:Better Homes and Gardens Real Estate The Good Life Group
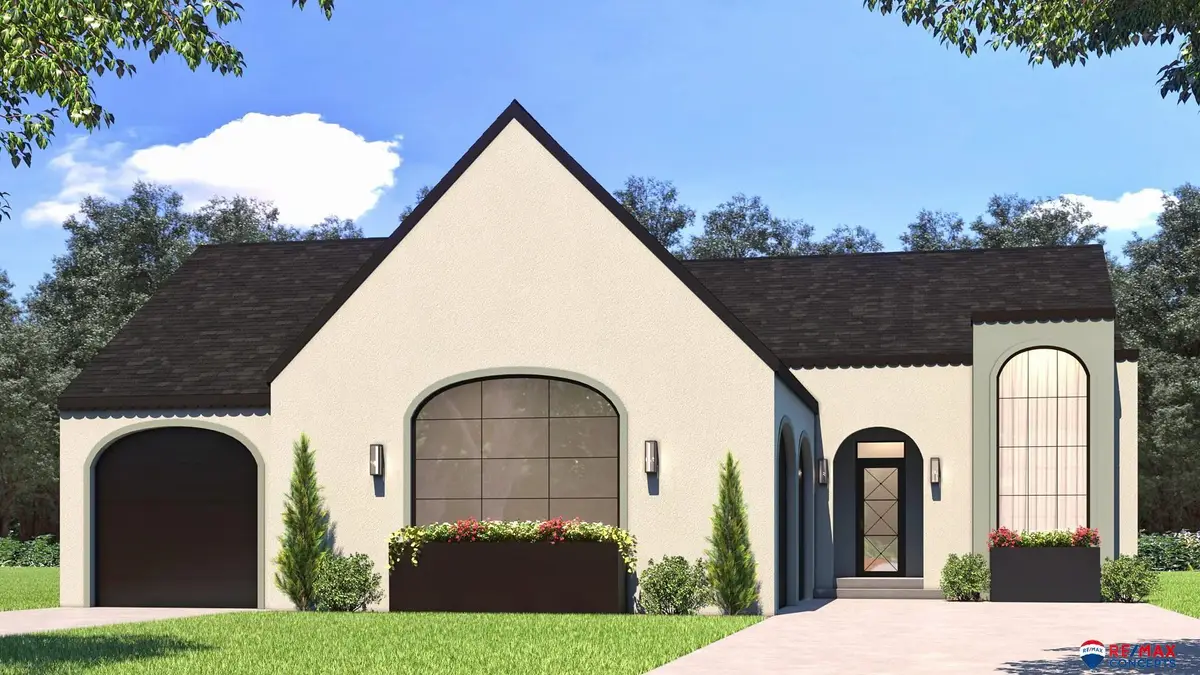
8509 Birkett Drive,Lincoln, NE 68526
$880,000
- 4 Beds
- 4 Baths
- 3,560 sq. ft.
- Single family
- Active
Listed by:mike & polly figueroa
Office:re/max concepts
MLS#:22503756
Source:NE_OABR
Price summary
- Price:$880,000
- Price per sq. ft.:$247.19
- Monthly HOA dues:$50
About this home
This stunning home built by Erickson Homes combines the classic charm of Tudor architecture with contemporary design elements that set it apart from others. The large arched front entrance welcomes you into the spacious, yet cozy interior with a traditional but modern elegance. It features an open and functional floor plan with high ceilings and large windows that provide wonderful daylight throughout. The plan includes over 3650 finished square feet with 4 bedrooms and 4 bathrooms, along with an expansive kitchen and a unique walk-through pantry. Enjoy the large, private covered patio off the main level or experience a special treat in the basement with an elegant wet bar and a spacious rec room perfect for entertaining friends or family. The neighborhood environment is uniquely inviting and special, and this charming home is situated in a way that gives fantastic views of incomparable Nebraska sunrises and sunsets.
Contact an agent
Home facts
- Year built:2025
- Listing Id #:22503756
- Added:182 day(s) ago
- Updated:August 10, 2025 at 02:32 PM
Rooms and interior
- Bedrooms:4
- Total bathrooms:4
- Full bathrooms:1
- Half bathrooms:1
- Living area:3,560 sq. ft.
Heating and cooling
- Cooling:Central Air
- Heating:Forced Air
Structure and exterior
- Roof:Composition
- Year built:2025
- Building area:3,560 sq. ft.
- Lot area:0.19 Acres
Schools
- High school:Lincoln East
- Middle school:Lux
- Elementary school:Maxey
Utilities
- Water:Public
- Sewer:Public Sewer
Finances and disclosures
- Price:$880,000
- Price per sq. ft.:$247.19
- Tax amount:$1,429 (2024)
New listings near 8509 Birkett Drive
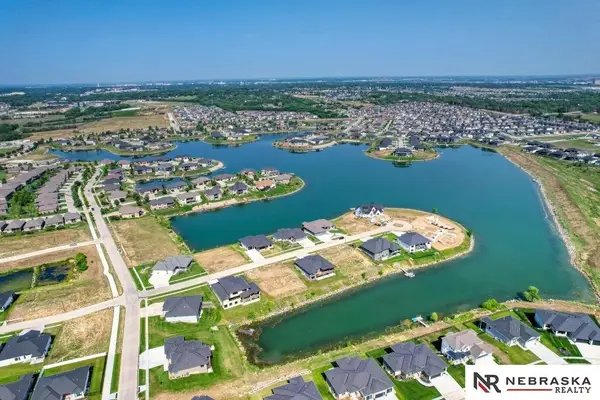 $329,999Pending2 beds 3 baths1,757 sq. ft.
$329,999Pending2 beds 3 baths1,757 sq. ft.10337 Wayborough Lane, Lincoln, NE 68527
MLS# 22523019Listed by: NEBRASKA REALTY- New
 $349,000Active3 beds 2 baths2,038 sq. ft.
$349,000Active3 beds 2 baths2,038 sq. ft.7341 Skyhawk Circle, Lincoln, NE 68506
MLS# 22523010Listed by: NP DODGE RE SALES INC LINCOLN - Open Sun, 2:30 to 3:30pmNew
 $535,000Active3 beds 3 baths2,453 sq. ft.
$535,000Active3 beds 3 baths2,453 sq. ft.3648 S Folsom Street, Lincoln, NE 68522
MLS# 22522509Listed by: HOME REAL ESTATE - New
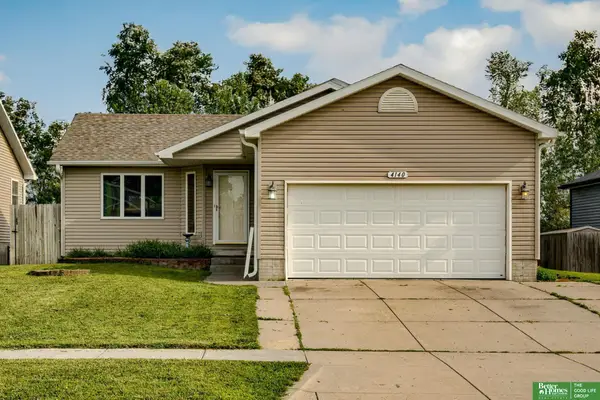 $310,000Active3 beds 2 baths1,734 sq. ft.
$310,000Active3 beds 2 baths1,734 sq. ft.4140 W Huntington Avenue, Lincoln, NE 68524
MLS# 22522948Listed by: BETTER HOMES AND GARDENS R.E. - New
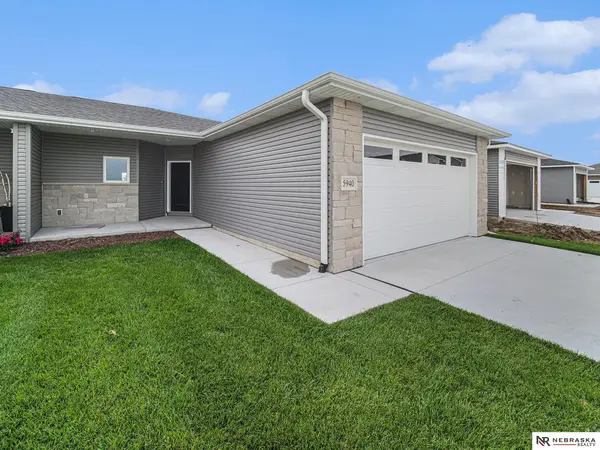 $424,900Active4 beds 3 baths2,366 sq. ft.
$424,900Active4 beds 3 baths2,366 sq. ft.5940 Loxton Street, Lincoln, NE 68526
MLS# 22522949Listed by: NEBRASKA REALTY - New
 $515,000Active3 beds 4 baths3,979 sq. ft.
$515,000Active3 beds 4 baths3,979 sq. ft.5917 Fieldcrest Way, Lincoln, NE 68512
MLS# 22522958Listed by: NEBRASKA REALTY - New
 $215,000Active3 beds 1 baths816 sq. ft.
$215,000Active3 beds 1 baths816 sq. ft.940 Knox Street, Lincoln, NE 68521
MLS# 22522905Listed by: SIMPLICITY REAL ESTATE - New
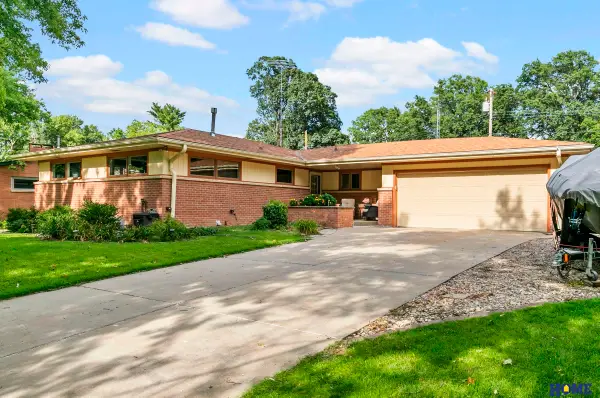 $435,000Active3 beds 3 baths3,086 sq. ft.
$435,000Active3 beds 3 baths3,086 sq. ft.1610 Circle Drive, Lincoln, NE 68506
MLS# 22522932Listed by: HOME REAL ESTATE - New
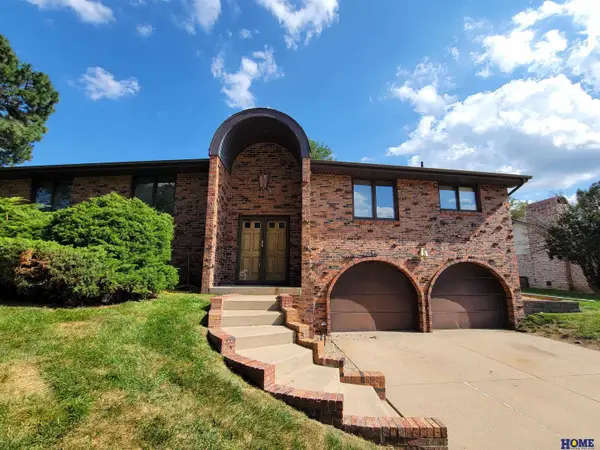 $339,000Active3 beds 3 baths2,270 sq. ft.
$339,000Active3 beds 3 baths2,270 sq. ft.5933 La Salle Street, Lincoln, NE 68516
MLS# 22522935Listed by: HOME REAL ESTATE - Open Sun, 1 to 2:30pmNew
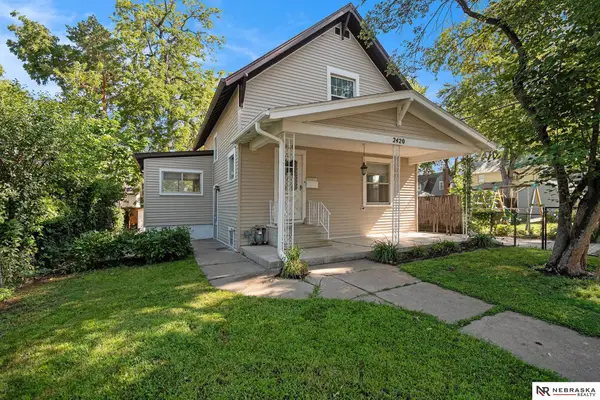 $210,000Active2 beds 2 baths1,575 sq. ft.
$210,000Active2 beds 2 baths1,575 sq. ft.2420 Franklin Street, Lincoln, NE 68502
MLS# 22522939Listed by: NEBRASKA REALTY
