8548 Ridge Hollow Drive, Lincoln, NE 68526
Local realty services provided by:Better Homes and Gardens Real Estate The Good Life Group

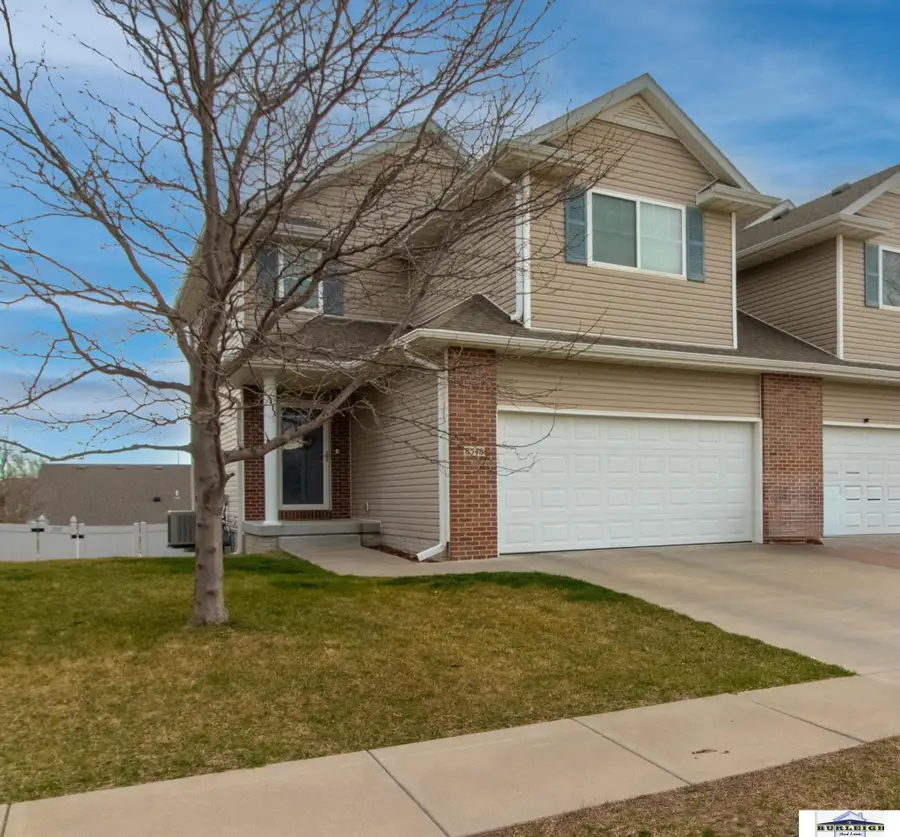
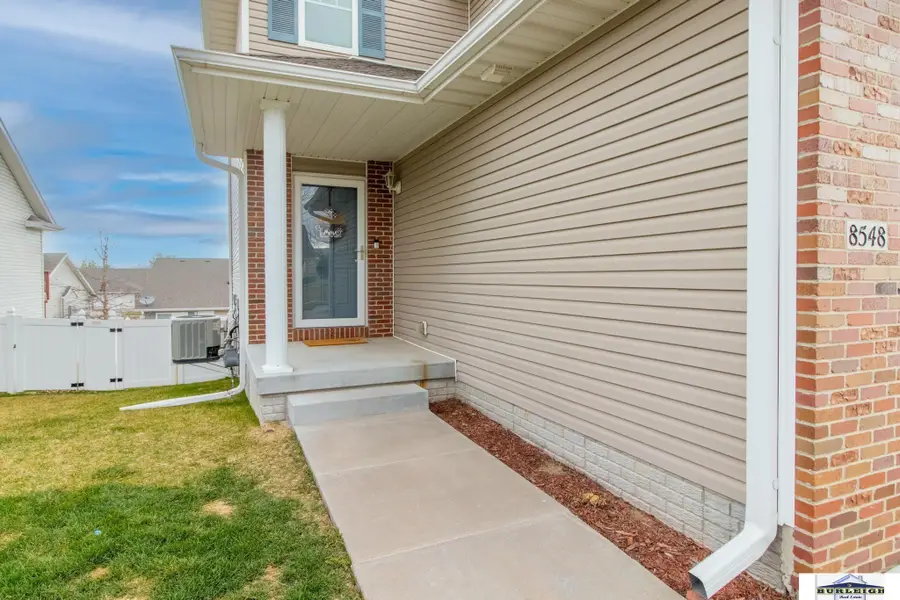
8548 Ridge Hollow Drive,Lincoln, NE 68526
$314,900
- 4 Beds
- 4 Baths
- 2,434 sq. ft.
- Townhouse
- Pending
Listed by:connie burleigh
Office:cj burleigh real estate
MLS#:22507082
Source:NE_OABR
Price summary
- Price:$314,900
- Price per sq. ft.:$129.38
- Monthly HOA dues:$127
About this home
Contract Pending Spacious 2-story townhome with over 2,400 sq ft of finished living space, built in 2012 and very well maintained. The upper-level features 3 generously sized bedrooms, including a 12x20 primary suite with dual sinks and a large 9x9 walk-in closet. Two additional bedrooms (11x13) each offer walk-in closets and share a full bath. The main floor includes open living and dining areas, a functional kitchen with a nice pantry, and a convenient half bath. The finished basement provides a cozy TV room with fireplace, a 4th bedroom, and a full bath—ideal for guests, a home office, or extra living space. Enjoy outdoor living on the deck and fully fenced backyard with white vinyl fencing. HOA covers lawn care, snow removal, garbage, and outdoor water for the community sprinkler system. Located directly across from the middle school and near a newer high school, with shopping, dining, parks, and everyday conveniences all within a mile. Move-in ready and full of value!
Contact an agent
Home facts
- Year built:2012
- Listing Id #:22507082
- Added:139 day(s) ago
- Updated:August 10, 2025 at 07:23 AM
Rooms and interior
- Bedrooms:4
- Total bathrooms:4
- Living area:2,434 sq. ft.
Heating and cooling
- Cooling:Central Air
- Heating:Forced Air
Structure and exterior
- Year built:2012
- Building area:2,434 sq. ft.
- Lot area:0.1 Acres
Schools
- High school:Standing Bear
- Middle school:Moore
- Elementary school:Maxey
Utilities
- Water:Public
- Sewer:Public Sewer
Finances and disclosures
- Price:$314,900
- Price per sq. ft.:$129.38
- Tax amount:$4,909 (2024)
New listings near 8548 Ridge Hollow Drive
- New
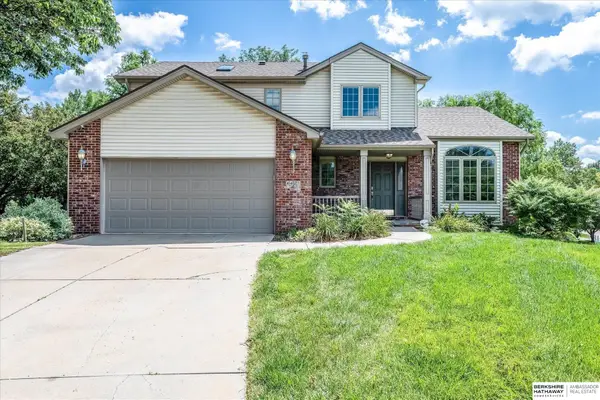 $397,700Active4 beds 3 baths2,294 sq. ft.
$397,700Active4 beds 3 baths2,294 sq. ft.4421 Serra Place, Lincoln, NE 68516
MLS# 22523054Listed by: BHHS AMBASSADOR REAL ESTATE - New
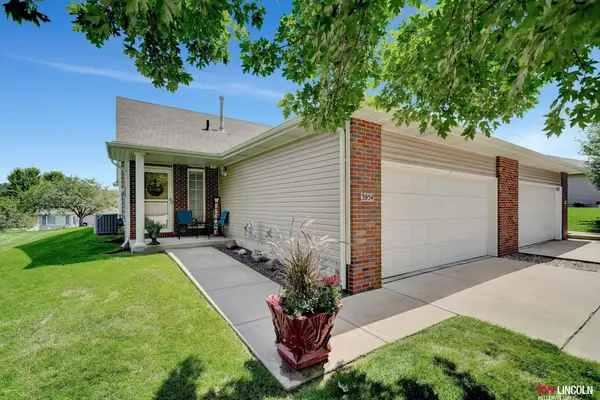 $240,000Active2 beds 2 baths1,200 sq. ft.
$240,000Active2 beds 2 baths1,200 sq. ft.3954 N 18 Street, Lincoln, NE 68521
MLS# 22523025Listed by: KELLER WILLIAMS LINCOLN - New
 $329,000Active2 beds 4 baths2,000 sq. ft.
$329,000Active2 beds 4 baths2,000 sq. ft.7101 South Street #1, Lincoln, NE 68506
MLS# 22523042Listed by: BANCWISE REALTY 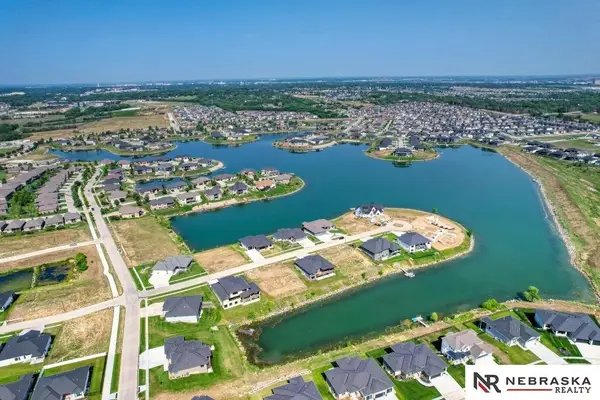 $329,999Pending2 beds 3 baths1,757 sq. ft.
$329,999Pending2 beds 3 baths1,757 sq. ft.10337 Wayborough Lane, Lincoln, NE 68527
MLS# 22523019Listed by: NEBRASKA REALTY- New
 $349,000Active3 beds 2 baths2,038 sq. ft.
$349,000Active3 beds 2 baths2,038 sq. ft.7341 Skyhawk Circle, Lincoln, NE 68506
MLS# 22523010Listed by: NP DODGE RE SALES INC LINCOLN - Open Sun, 4 to 5pmNew
 $535,000Active3 beds 3 baths2,453 sq. ft.
$535,000Active3 beds 3 baths2,453 sq. ft.3648 S Folsom Street, Lincoln, NE 68522
MLS# 22522509Listed by: HOME REAL ESTATE - New
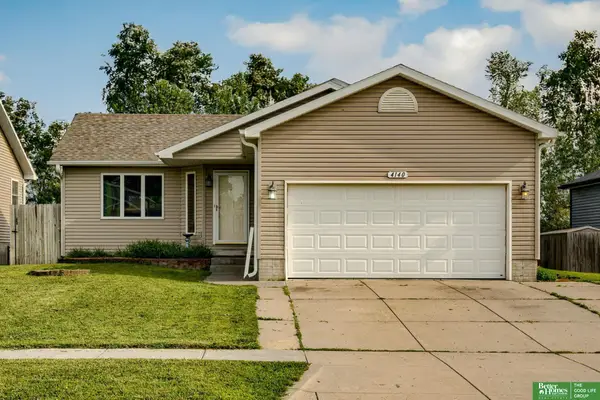 $310,000Active3 beds 2 baths1,734 sq. ft.
$310,000Active3 beds 2 baths1,734 sq. ft.4140 W Huntington Avenue, Lincoln, NE 68524
MLS# 22522948Listed by: BETTER HOMES AND GARDENS R.E. - New
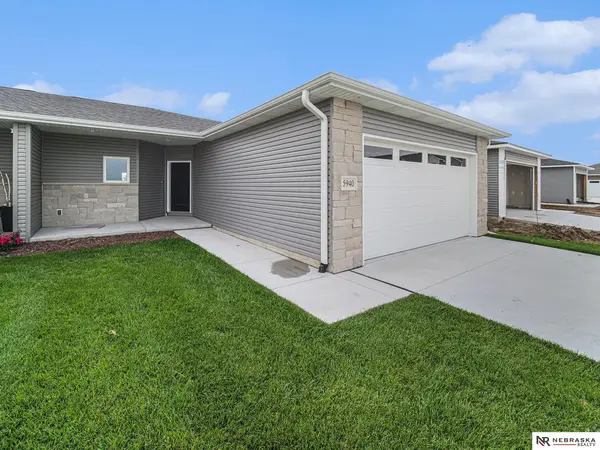 $424,900Active4 beds 3 baths2,366 sq. ft.
$424,900Active4 beds 3 baths2,366 sq. ft.5940 Loxton Street, Lincoln, NE 68526
MLS# 22522949Listed by: NEBRASKA REALTY - New
 $515,000Active3 beds 4 baths3,979 sq. ft.
$515,000Active3 beds 4 baths3,979 sq. ft.5917 Fieldcrest Way, Lincoln, NE 68512
MLS# 22522958Listed by: NEBRASKA REALTY - New
 $215,000Active3 beds 1 baths816 sq. ft.
$215,000Active3 beds 1 baths816 sq. ft.940 Knox Street, Lincoln, NE 68521
MLS# 22522905Listed by: SIMPLICITY REAL ESTATE
