8610 Oakmont Drive, Lincoln, NE 68526
Local realty services provided by:Better Homes and Gardens Real Estate The Good Life Group
Listed by:jessica southwick
Office:woods bros realty
MLS#:22523547
Source:NE_OABR
Price summary
- Price:$849,000
- Price per sq. ft.:$204.68
- Monthly HOA dues:$16.67
About this home
Exceptional four-bedroom home of meticulous care and quality positioned on HiMark Golf Course. This architectural gem showcases soaring ceilings, dramatic double-sided stone fireplace, lustrous hardwood flooring, and expansive windows framing stunning golf course views. The main level flows seamlessly between formal dining and living areas, intimate hearth room, casual dining space, and gourmet kitchen with walk-in pantry. Two spacious bedrooms, two full baths, powder room, laundry, and convenient mudroom complete this level. The primary suite boasts coffered ceilings, private deck access, and spa-inspired jetted tub with walk-in shower. The walk-out lower level offers impressive entertaining space with game room, family area, full wet bar, two additional bedrooms, Jack-and-Jill bath, and second powder room, plus abundant storage. Outdoor amenities include a newly updated 22x14 covered deck, lower patio with professional landscaping and golf course views with ultimate privacy!
Contact an agent
Home facts
- Year built:2006
- Listing ID #:22523547
- Added:36 day(s) ago
- Updated:September 17, 2025 at 09:04 PM
Rooms and interior
- Bedrooms:4
- Total bathrooms:5
- Full bathrooms:3
- Half bathrooms:1
- Living area:4,148 sq. ft.
Heating and cooling
- Cooling:Central Air
- Heating:Forced Air
Structure and exterior
- Roof:Composition
- Year built:2006
- Building area:4,148 sq. ft.
- Lot area:0.3 Acres
Schools
- High school:Lincoln East
- Middle school:Lux
- Elementary school:Maxey
Utilities
- Water:Public
- Sewer:Public Sewer
Finances and disclosures
- Price:$849,000
- Price per sq. ft.:$204.68
- Tax amount:$9,911 (2024)
New listings near 8610 Oakmont Drive
- New
 $240,000Active3 beds 2 baths1,480 sq. ft.
$240,000Active3 beds 2 baths1,480 sq. ft.836 W Leon Street W, Lincoln, NE 68521
MLS# 22516954Listed by: NEBRASKA REALTY - New
 $225,000Active3 beds 2 baths1,378 sq. ft.
$225,000Active3 beds 2 baths1,378 sq. ft.2045 South Street, Lincoln, NE 68502
MLS# 22527457Listed by: KELLER WILLIAMS LINCOLN - New
 $325,000Active3 beds 3 baths2,096 sq. ft.
$325,000Active3 beds 3 baths2,096 sq. ft.1830 Meadow Lark Circle, Lincoln, NE 68521
MLS# 22527461Listed by: NEBRASKA REALTY - New
 $1,049,000Active4 beds 5 baths4,553 sq. ft.
$1,049,000Active4 beds 5 baths4,553 sq. ft.9201 Wildfire Road, Lincoln, NE 68512
MLS# 22527426Listed by: NEBRASKA REALTY - New
 $219,000Active3 beds 1 baths1,312 sq. ft.
$219,000Active3 beds 1 baths1,312 sq. ft.6627 Morrill Avenue, Lincoln, NE 68507
MLS# 22527428Listed by: HOME REAL ESTATE - New
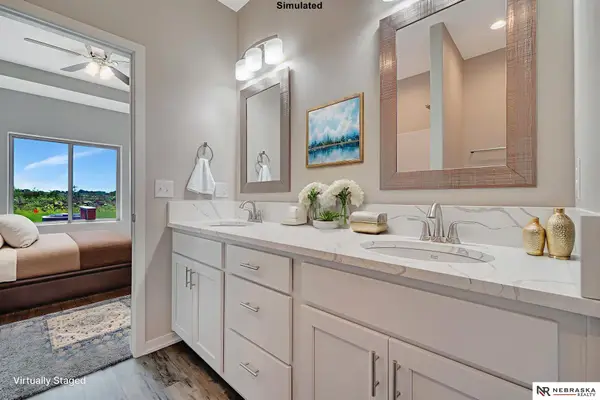 $319,999Active2 beds 3 baths1,757 sq. ft.
$319,999Active2 beds 3 baths1,757 sq. ft.6958 Claystone Drive, Lincoln, NE 68521
MLS# 22527444Listed by: NEBRASKA REALTY - Open Sun, 1 to 2pmNew
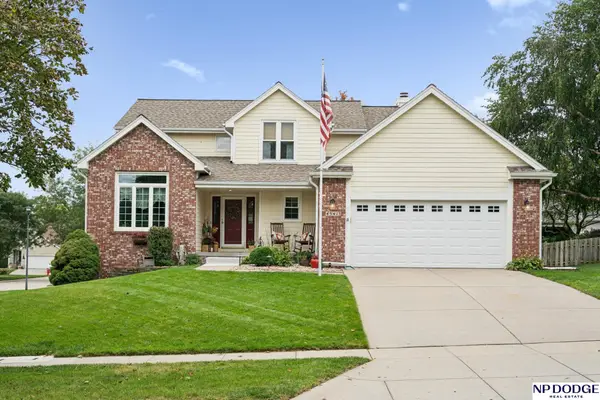 $473,500Active4 beds 4 baths3,097 sq. ft.
$473,500Active4 beds 4 baths3,097 sq. ft.4541 Eagle Ridge Road, Lincoln, NE 68516
MLS# 22527404Listed by: NP DODGE RE SALES INC LINCOLN - New
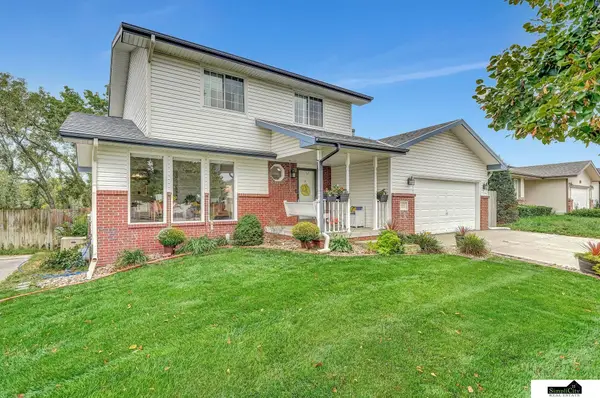 $369,500Active3 beds 4 baths2,710 sq. ft.
$369,500Active3 beds 4 baths2,710 sq. ft.1537 Hilltop Road, Lincoln, NE 68521
MLS# 22527406Listed by: SIMPLICITY REAL ESTATE - New
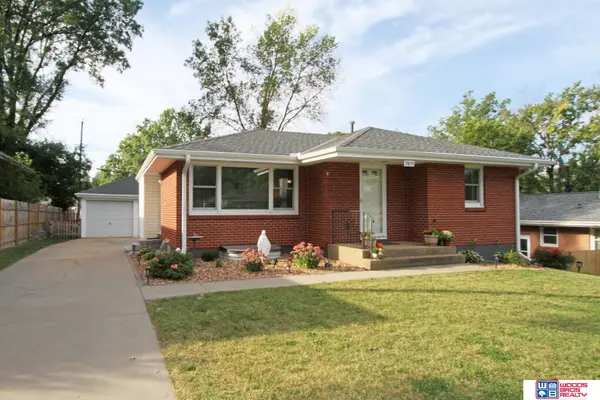 $254,500Active3 beds 2 baths1,530 sq. ft.
$254,500Active3 beds 2 baths1,530 sq. ft.7611 Fairfax Avenue, Lincoln, NE 68505
MLS# 22527411Listed by: WOODS BROS REALTY - New
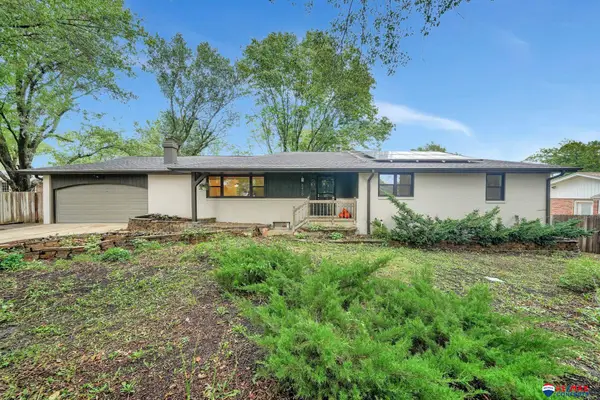 $493,000Active4 beds 3 baths3,457 sq. ft.
$493,000Active4 beds 3 baths3,457 sq. ft.8420 Navajo Trail, Lincoln, NE 68520
MLS# 22527413Listed by: RE/MAX CONCEPTS
