8700 Honeybee Lane, Lincoln, NE 68526
Local realty services provided by:Better Homes and Gardens Real Estate The Good Life Group
8700 Honeybee Lane,Lincoln, NE 68526
$775,000
- 5 Beds
- 3 Baths
- 3,633 sq. ft.
- Single family
- Active
Upcoming open houses
- Sat, Dec 2701:00 pm - 02:30 pm
Listed by: bob wayne
Office: nebraska realty
MLS#:22532520
Source:NE_OABR
Price summary
- Price:$775,000
- Price per sq. ft.:$213.32
- Monthly HOA dues:$12.5
About this home
Welcome to this stunning 3,663 sq. ft. custom home with nearly 2,000 sq. ft. on the main level! This open-concept plan offers 3 spacious main-floor bedrooms, including a luxurious primary suite with an expanded walk-in closet and a spa-inspired bath featuring an oversized walk-in shower, freestanding soaking tub, dual vanities, and heated tile flooring. The upgraded kitchen boasts a huge center island with quartz countertops, a waterfall edge, and custom cabinets with tons of storage. The walk-in pantry contains lots of extra cabinetry and countertops to double your workspace. Enjoy an enlarged dining area leading to a deck through an oversized sliding glass door flooding the space with natural light. The great room features extra-large windows flanking the fireplace. Downstairs includes a large galley-style wet bar, office, and generous storage. Enjoy endless amounts of hot water with your tankless gas water heater. Every detail is designed for comfort, function, and style!
Contact an agent
Home facts
- Year built:2025
- Listing ID #:22532520
- Added:226 day(s) ago
- Updated:December 24, 2025 at 07:42 PM
Rooms and interior
- Bedrooms:5
- Total bathrooms:3
- Full bathrooms:2
- Living area:3,633 sq. ft.
Heating and cooling
- Cooling:Central Air
- Heating:Forced Air
Structure and exterior
- Roof:Composition
- Year built:2025
- Building area:3,633 sq. ft.
- Lot area:0.21 Acres
Schools
- High school:Standing Bear
- Middle school:Moore
- Elementary school:Wysong
Utilities
- Water:Public
- Sewer:Public Sewer
Finances and disclosures
- Price:$775,000
- Price per sq. ft.:$213.32
- Tax amount:$1,066 (2025)
New listings near 8700 Honeybee Lane
- New
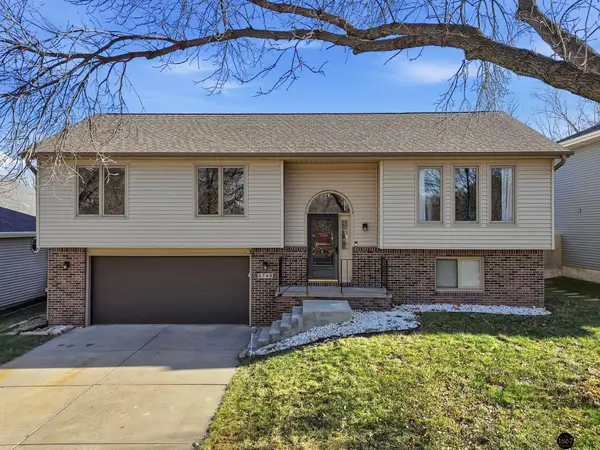 $329,900Active3 beds 2 baths1,778 sq. ft.
$329,900Active3 beds 2 baths1,778 sq. ft.6740 Stephanie Lane, Lincoln, NE 68516
MLS# 22533926Listed by: THE 1867 COLLECTIVE - New
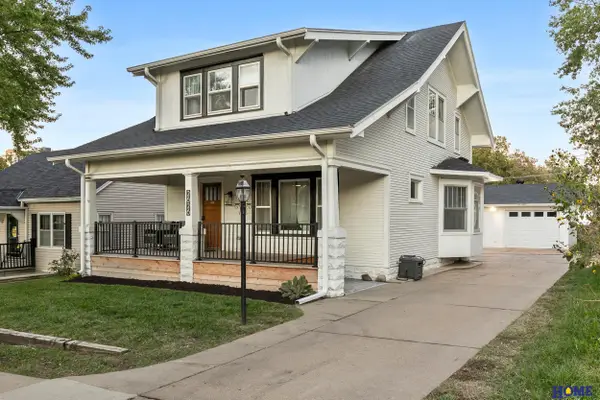 $450,000Active4 beds 4 baths2,527 sq. ft.
$450,000Active4 beds 4 baths2,527 sq. ft.2626 S 15th Street, Lincoln, NE 68502
MLS# 22535387Listed by: HOME REAL ESTATE - New
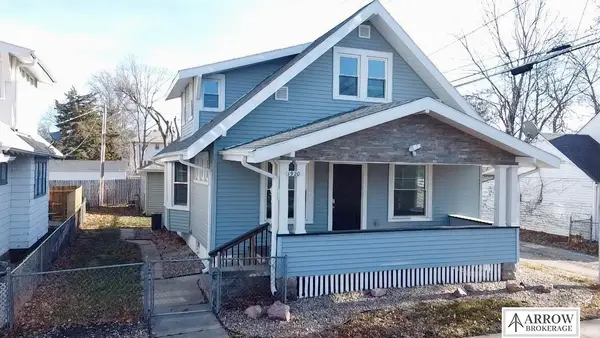 $214,900Active4 beds 2 baths1,599 sq. ft.
$214,900Active4 beds 2 baths1,599 sq. ft.1920 S 11 Street, Lincoln, NE 68502
MLS# 22535367Listed by: ARROW BROKERAGE  $535,000Active5 beds 3 baths2,813 sq. ft.
$535,000Active5 beds 3 baths2,813 sq. ft.3043 N 95th Street, Lincoln, NE 68507
MLS# 22526965Listed by: NEBRASKA REALTY- New
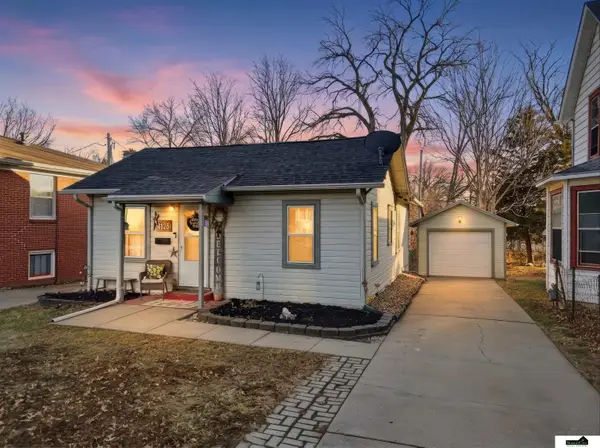 $210,000Active2 beds 1 baths816 sq. ft.
$210,000Active2 beds 1 baths816 sq. ft.4125 M Street, Lincoln, NE 68510
MLS# 22535356Listed by: SIMPLICITY REAL ESTATE - New
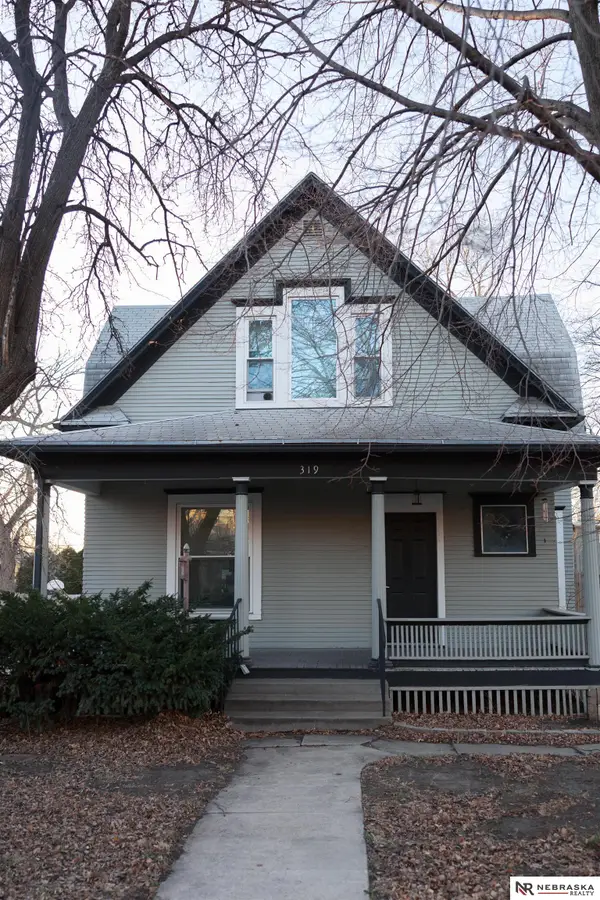 $310,000Active4 beds 3 baths2,566 sq. ft.
$310,000Active4 beds 3 baths2,566 sq. ft.319 S 27th Street, Lincoln, NE 68510
MLS# 22535358Listed by: NEBRASKA REALTY - Open Sun, 1 to 2:30pmNew
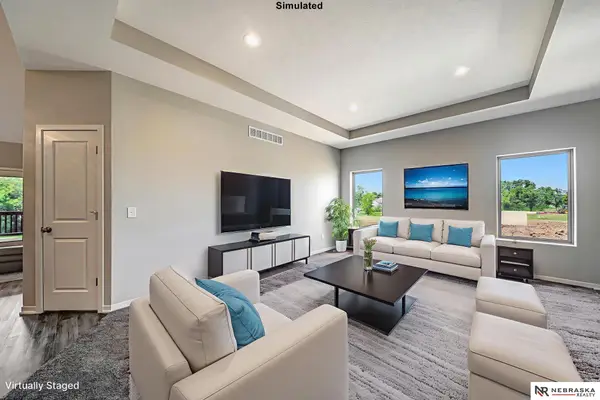 $369,999Active3 beds 3 baths2,173 sq. ft.
$369,999Active3 beds 3 baths2,173 sq. ft.7000 Claystone Drive, Lincoln, NE 68521
MLS# 22535360Listed by: NEBRASKA REALTY - New
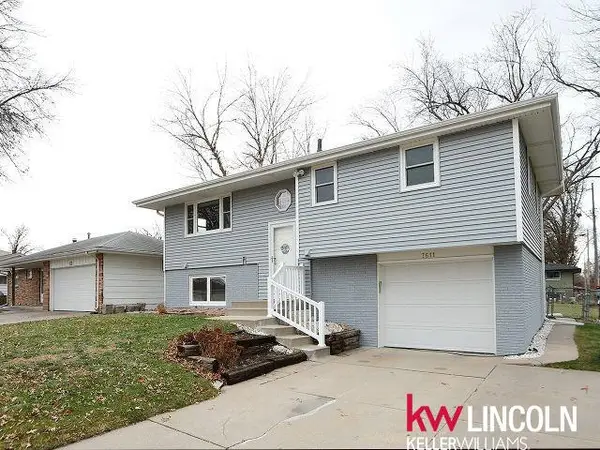 $268,500Active4 beds 2 baths1,496 sq. ft.
$268,500Active4 beds 2 baths1,496 sq. ft.7611 Aylesworth Avenue, Lincoln, NE 68505
MLS# 22534082Listed by: KELLER WILLIAMS LINCOLN - New
 $135,000Active1 beds 1 baths645 sq. ft.
$135,000Active1 beds 1 baths645 sq. ft.2345 N Chester Street, Lincoln, NE 68521
MLS# 22535333Listed by: KELLER WILLIAMS LINCOLN - Open Sun, 1 to 2pmNew
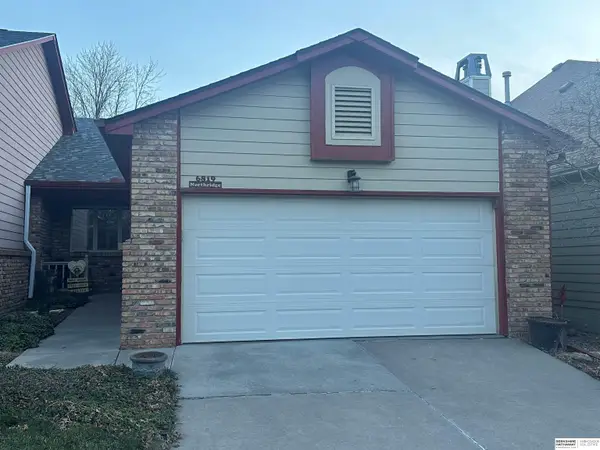 $369,900Active3 beds 3 baths2,013 sq. ft.
$369,900Active3 beds 3 baths2,013 sq. ft.6819 Northridge Road, Lincoln, NE 68516
MLS# 22535325Listed by: BHHS AMBASSADOR REAL ESTATE
