8855 Bristlecone Drive, Lincoln, NE 68526
Local realty services provided by:Better Homes and Gardens Real Estate The Good Life Group
8855 Bristlecone Drive,Lincoln, NE 68526
$379,999
- 2 Beds
- 3 Baths
- 1,777 sq. ft.
- Townhouse
- Active
Upcoming open houses
- Sun, Dec 2101:00 pm - 02:30 pm
Listed by: jeni meyer
Office: nebraska realty
MLS#:22527843
Source:NE_OABR
Price summary
- Price:$379,999
- Price per sq. ft.:$213.84
- Monthly HOA dues:$150
About this home
*3-car garage townhome - complete!* (The open house address is 8836 Bristlecone Dr.) Welcome to Rokeby Ridge Luxury Townhomes, by Smetter Homes! This stunning ZERO ENTRY 2-bedroom, 3-bath ranch-style townhome features first floor laundry, 9' ceilings, an expansive primary suite and finished basement. Inside, you'll also find exquisite quartz countertops and recessed lighting. The kitchen is beautifully appointed with soft-close cabinetry, white subway tile backsplash and stainless steel appliances, including a refrigerator. The exterior features maintenance-free natural stone and vinyl siding, additional soundproofing between units and an energy-efficient all-electric heat pump. Also, FENCES ARE ALLOWED - huge bonus! Schedule your private tour today! *Photos are simulated*
Contact an agent
Home facts
- Year built:2025
- Listing ID #:22527843
- Added:197 day(s) ago
- Updated:December 17, 2025 at 06:56 PM
Rooms and interior
- Bedrooms:2
- Total bathrooms:3
- Full bathrooms:1
- Half bathrooms:1
- Living area:1,777 sq. ft.
Heating and cooling
- Cooling:Central Air
- Heating:Electric, Heat Pump
Structure and exterior
- Roof:Composition
- Year built:2025
- Building area:1,777 sq. ft.
- Lot area:0.2 Acres
Schools
- High school:Standing Bear
- Middle school:Moore
- Elementary school:Wysong
Utilities
- Water:Public
- Sewer:Public Sewer
Finances and disclosures
- Price:$379,999
- Price per sq. ft.:$213.84
- Tax amount:$118 (2024)
New listings near 8855 Bristlecone Drive
- Open Sun, 1 to 2pmNew
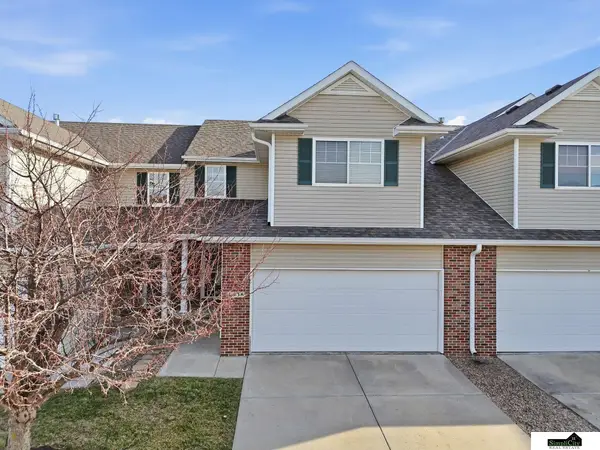 $265,000Active3 beds 3 baths1,739 sq. ft.
$265,000Active3 beds 3 baths1,739 sq. ft.1936 Connor Street, Lincoln, NE 68505
MLS# 22535166Listed by: SIMPLICITY REAL ESTATE - Open Sat, 1 to 3pmNew
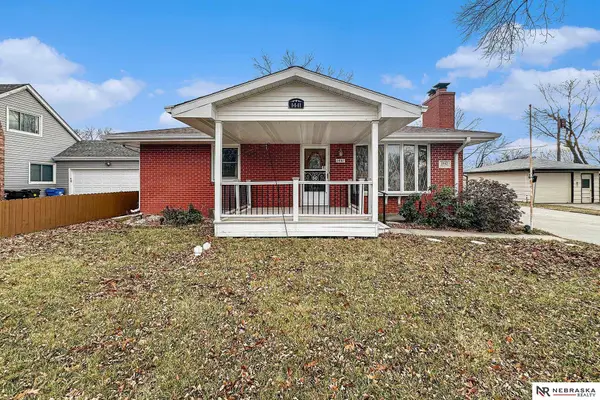 $250,000Active3 beds 2 baths2,172 sq. ft.
$250,000Active3 beds 2 baths2,172 sq. ft.1441 Fairfield Street, Lincoln, NE 68521
MLS# 22535167Listed by: NEBRASKA REALTY - New
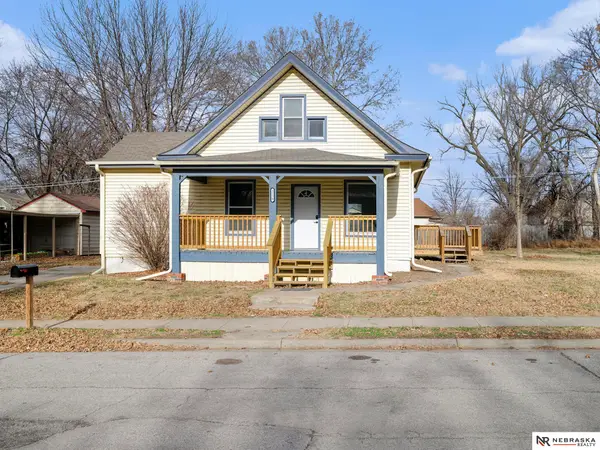 $219,000Active3 beds 2 baths1,086 sq. ft.
$219,000Active3 beds 2 baths1,086 sq. ft.3238 Doane Street, Lincoln, NE 68503
MLS# 22535168Listed by: NEBRASKA REALTY - New
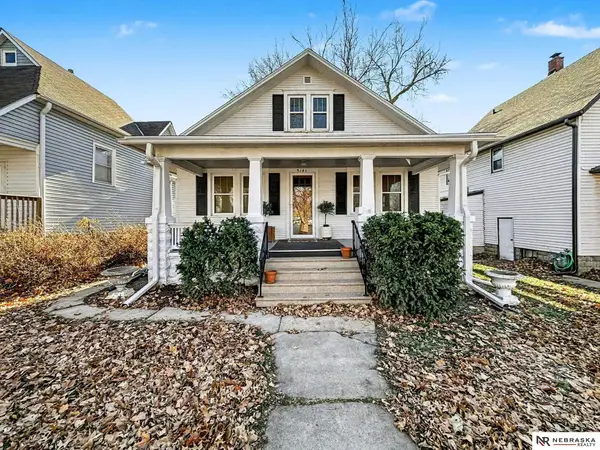 $203,000Active3 beds 1 baths1,525 sq. ft.
$203,000Active3 beds 1 baths1,525 sq. ft.3141 P Street, Lincoln, NE 68503
MLS# 22535169Listed by: NEBRASKA REALTY - New
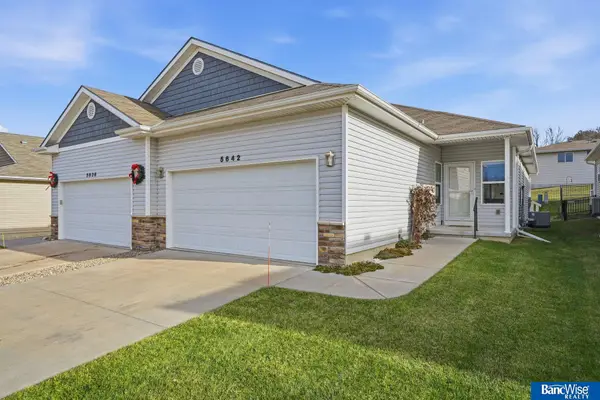 $330,000Active3 beds 3 baths1,788 sq. ft.
$330,000Active3 beds 3 baths1,788 sq. ft.5642 Barrington Circle, Lincoln, NE 68516
MLS# 22535181Listed by: BANCWISE REALTY - New
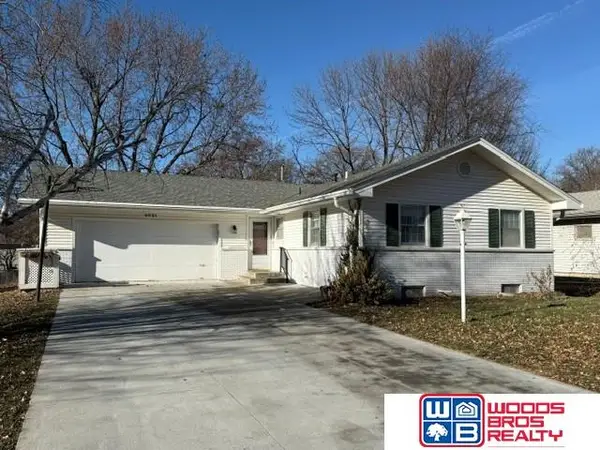 $235,000Active3 beds 2 baths2,100 sq. ft.
$235,000Active3 beds 2 baths2,100 sq. ft.4621 S 46th Street, Lincoln, NE 68516
MLS# 22534146Listed by: WOODS BROS REALTY - New
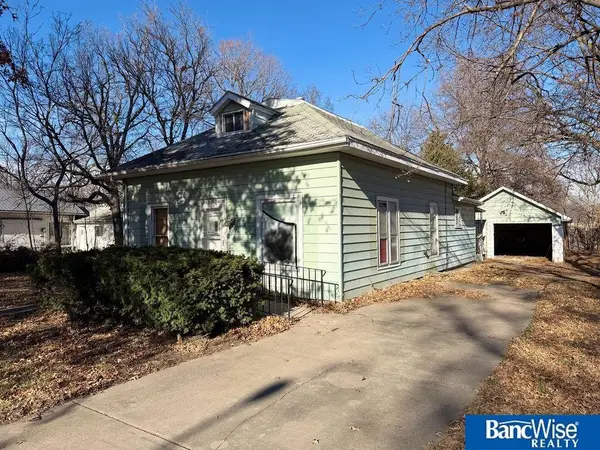 $140,000Active2 beds 1 baths1,164 sq. ft.
$140,000Active2 beds 1 baths1,164 sq. ft.3918 Madison Avenue, Lincoln, NE 68504
MLS# 22535153Listed by: BANCWISE REALTY - New
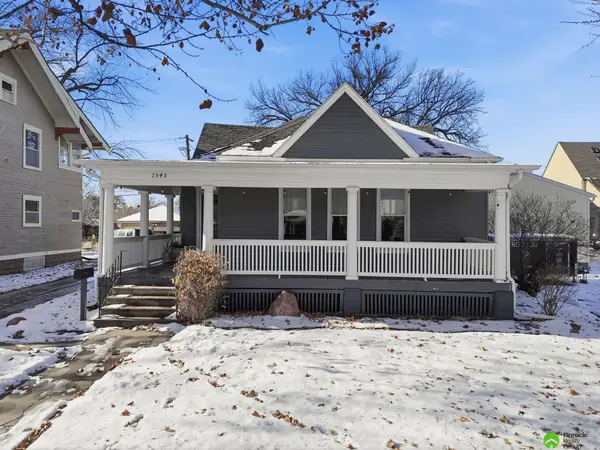 $227,500Active2 beds 2 baths1,851 sq. ft.
$227,500Active2 beds 2 baths1,851 sq. ft.1545 23rd Street, Lincoln, NE 68502
MLS# 22535162Listed by: PINNACLE REALTY GROUP - New
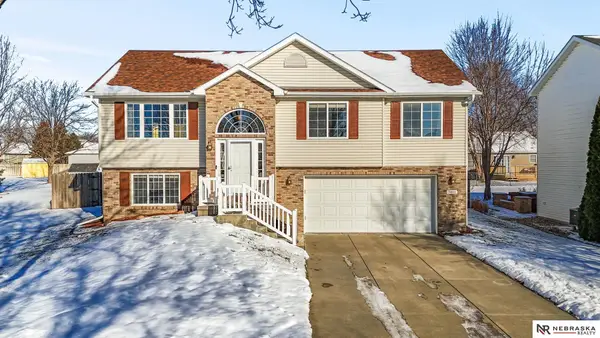 $372,500Active4 beds 3 baths1,909 sq. ft.
$372,500Active4 beds 3 baths1,909 sq. ft.7811 S 34th Street Circle, Lincoln, NE 68516
MLS# 22535152Listed by: NEBRASKA REALTY - New
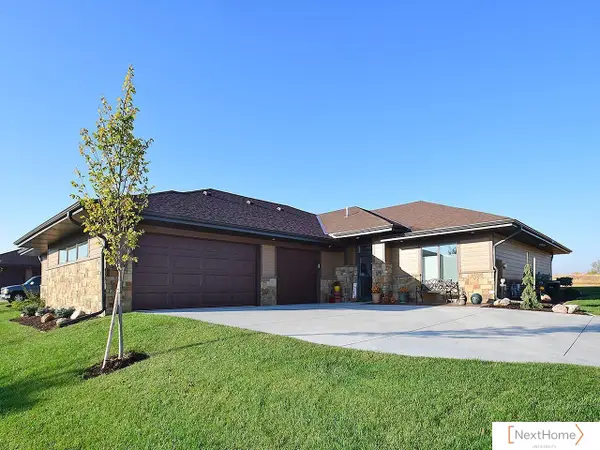 $414,900Active2 beds 2 baths1,619 sq. ft.
$414,900Active2 beds 2 baths1,619 sq. ft.1015 Accolade Lane, Lincoln, NE 68521
MLS# 22535128Listed by: NEXTHOME INTEGRITY
