8930 Birdie Run, Lincoln, NE 68520
Local realty services provided by:Better Homes and Gardens Real Estate The Good Life Group
8930 Birdie Run,Lincoln, NE 68520
$925,000
- 4 Beds
- 3 Baths
- 3,175 sq. ft.
- Townhouse
- Active
Listed by: jessica southwick, marcy teply
Office: woods bros realty
MLS#:22528615
Source:NE_OABR
Price summary
- Price:$925,000
- Price per sq. ft.:$291.34
- Monthly HOA dues:$175
About this home
Welcome to effortless luxury in this stunning Firethorn townhome, offering over 3,200 sq ft of zero entry living. Thoughtfully designed with soaring ceilings, hardwood floors, and floor to ceiling windows showcasing peaceful scenic views. The chef’s kitchen features custom cabinetry, quartz countertops, a Wolf range, and Jenn-Air appliances with ice-maker perfect for everyday living and entertaining. Enjoy the cozy four season sunroom with heated floors and a double-sided fireplace, or relax in the spacious walkout basement with a large family room, two bedrooms, and a full bath. Step outside to a covered patio with a gas firepit for year-round comfort. You'll find 4 bedrooms (2 on the main floor and 2 down), 3 baths, custom laundry with built-in lockers, and a 3-stall garage offering space, style, and functionality. Premium finishes, timeless design, and incredible landscaping make this home exceptional. A rare find in Firethorn—don’t miss it.
Contact an agent
Home facts
- Year built:2019
- Listing ID #:22528615
- Added:163 day(s) ago
- Updated:January 17, 2026 at 04:56 PM
Rooms and interior
- Bedrooms:4
- Total bathrooms:3
- Full bathrooms:3
- Living area:3,175 sq. ft.
Heating and cooling
- Cooling:Central Air
- Heating:Forced Air
Structure and exterior
- Roof:Composition
- Year built:2019
- Building area:3,175 sq. ft.
- Lot area:0.13 Acres
Schools
- High school:Lincoln East
- Middle school:Lux
- Elementary school:Maxey
Utilities
- Water:Public
- Sewer:Public Sewer
Finances and disclosures
- Price:$925,000
- Price per sq. ft.:$291.34
- Tax amount:$8,448 (2025)
New listings near 8930 Birdie Run
- New
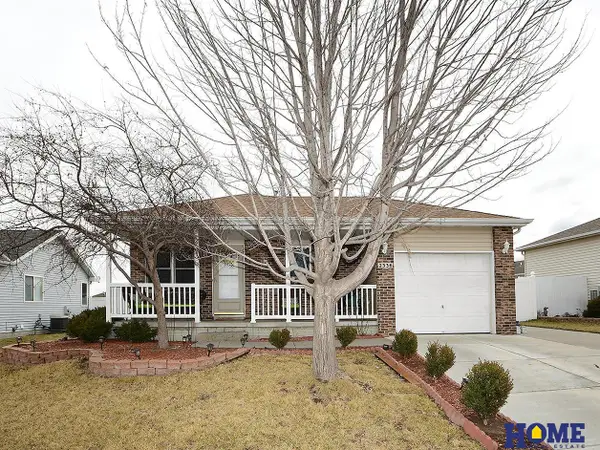 $335,000Active5 beds 2 baths1,938 sq. ft.
$335,000Active5 beds 2 baths1,938 sq. ft.2336 NW 46th Street, Lincoln, NE 68528
MLS# 22601680Listed by: HOME REAL ESTATE - New
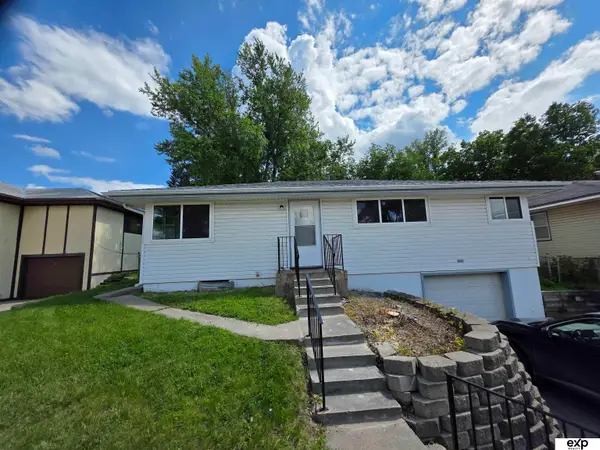 $230,000Active3 beds 2 baths1,150 sq. ft.
$230,000Active3 beds 2 baths1,150 sq. ft.5517 Pioneers Boulevard, Lincoln, NE 68516
MLS# 22601533Listed by: EXP REALTY LLC 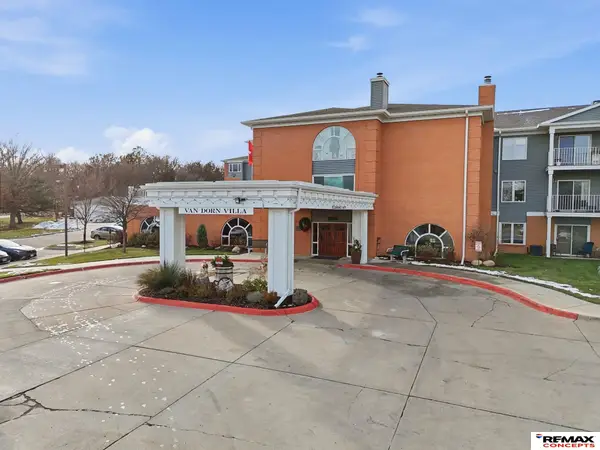 $139,000Active2 beds 1 baths935 sq. ft.
$139,000Active2 beds 1 baths935 sq. ft.3001 S 51st Street Court #263, Lincoln, NE 68506
MLS# 22534623Listed by: REMAX CONCEPTS- New
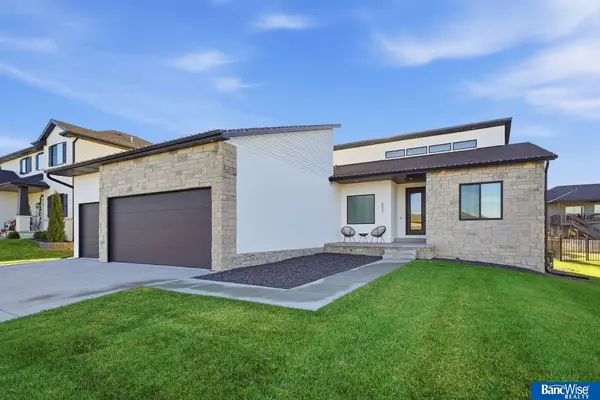 $625,000Active5 beds 3 baths3,192 sq. ft.
$625,000Active5 beds 3 baths3,192 sq. ft.6801 Monarch Drive, Lincoln, NE 68516
MLS# 22601786Listed by: BANCWISE REALTY - New
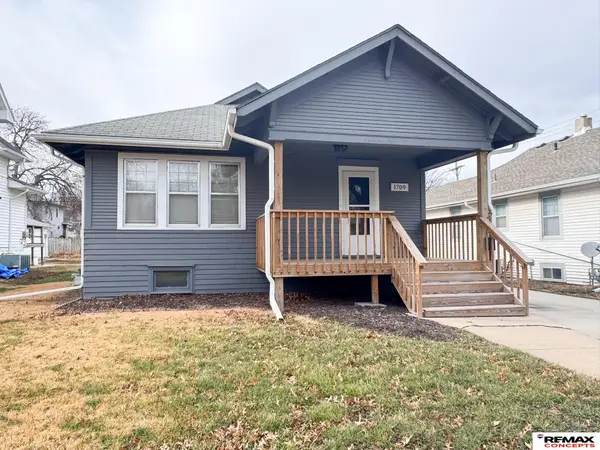 $219,500Active2 beds 2 baths1,513 sq. ft.
$219,500Active2 beds 2 baths1,513 sq. ft.1709 S 23rd Street, Lincoln, NE 68502
MLS# 22601797Listed by: REMAX CONCEPTS - Open Sun, 1 to 3pmNew
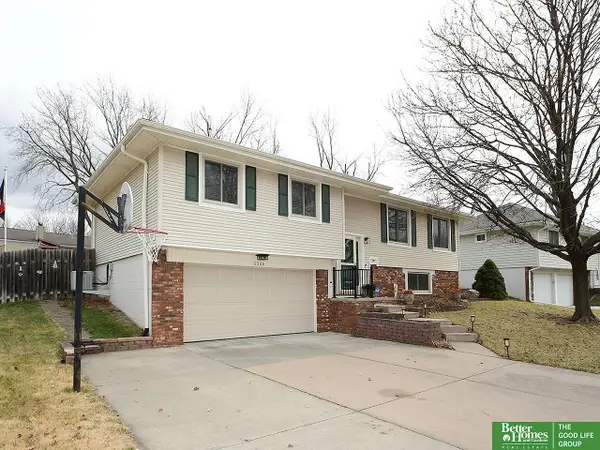 Listed by BHGRE$325,000Active3 beds 3 baths1,952 sq. ft.
Listed by BHGRE$325,000Active3 beds 3 baths1,952 sq. ft.6308 Briar Rosa Drive, Lincoln, NE 68516
MLS# 22601801Listed by: BETTER HOMES AND GARDENS R.E. - New
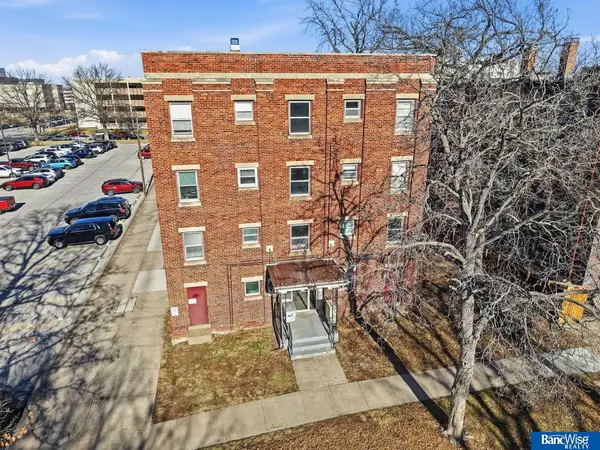 $89,900Active1 beds 1 baths500 sq. ft.
$89,900Active1 beds 1 baths500 sq. ft.1630 H Street #D5, Lincoln, NE 68508
MLS# 22601396Listed by: BANCWISE REALTY - New
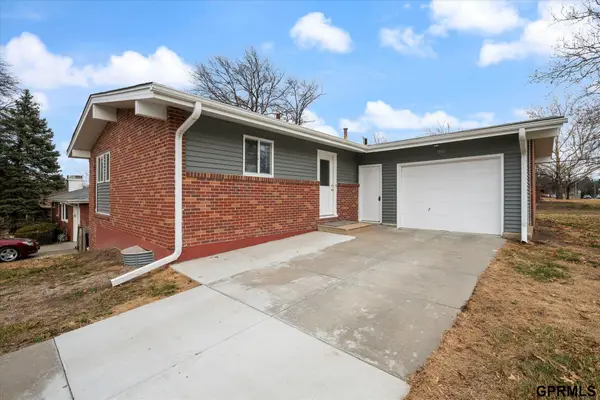 $274,900Active5 beds 2 baths1,975 sq. ft.
$274,900Active5 beds 2 baths1,975 sq. ft.800 Northborough Lane, Lincoln, NE 68505
MLS# 22601763Listed by: R.D. HINKLEY & ASSOCIATES - Open Sun, 1 to 2:30pmNew
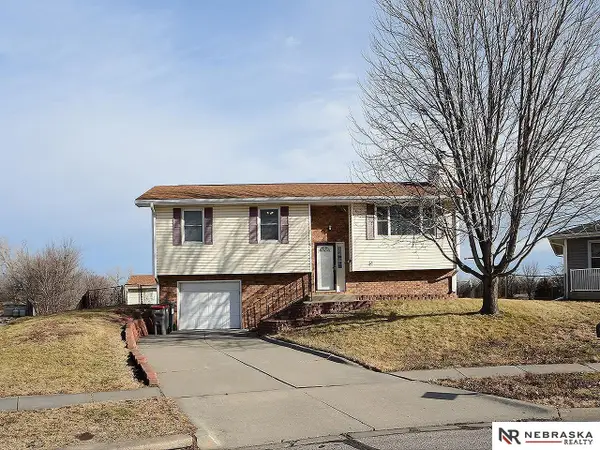 $252,700Active3 beds 2 baths1,544 sq. ft.
$252,700Active3 beds 2 baths1,544 sq. ft.1112 SW 10th Circle, Lincoln, NE 68522
MLS# 22601718Listed by: NEBRASKA REALTY - New
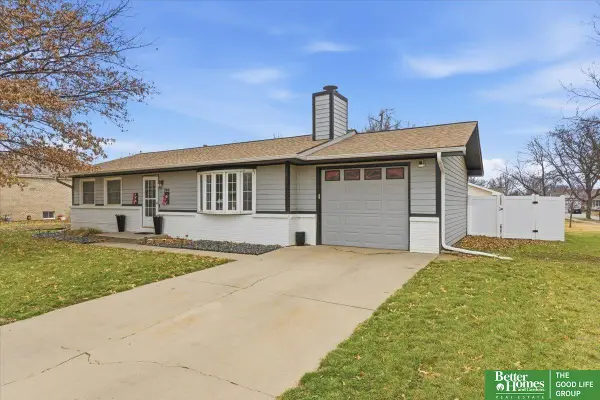 Listed by BHGRE$275,000Active3 beds 3 baths2,214 sq. ft.
Listed by BHGRE$275,000Active3 beds 3 baths2,214 sq. ft.700 W R Street, Lincoln, NE 68528
MLS# 22601720Listed by: BETTER HOMES AND GARDENS R.E.
