8947 Himark Lane, Lincoln, NE 68526
Local realty services provided by:Better Homes and Gardens Real Estate The Good Life Group
8947 Himark Lane,Lincoln, NE 68526
$799,000
- 3 Beds
- 3 Baths
- 3,532 sq. ft.
- Single family
- Pending
Listed by:daria springer
Office:home real estate
MLS#:22522696
Source:NE_OABR
Price summary
- Price:$799,000
- Price per sq. ft.:$226.22
- Monthly HOA dues:$20.83
About this home
Discover luxury & comfort in this custom-built 3,532 sq ft ranch. The artfully created space features a gourmet kitchen, extensive custom cabinetry, a contrasting stained island, induction cooktop, and a discreetly enclosed walk-in pantry. Throughout the light-filled living space is solid surface flooring, custom built-ins, floor to ceiling stone fp and coffered ceilings. Inside the heated epoxied garage complete with floor drains & utility sink is a purposeful drop zone. The primary is a serene retreat with dual walk-in closets, heated flrs, & adjacent laundry room. Stellar walkout bsmt boasts a 2nd fireplace, glorious wet bar with private hall leading to both bedrooms, exercise room & guest bath. Outdoor living shines with a composite deck & retractable screens. The landscaped & fenced .39-acre corner lot has just one neighbor. Enhancements abound - surround sound, custom window coverings, storm shelter, RO, water softener & security. Don’t miss out on unparalleled style & function.
Contact an agent
Home facts
- Year built:2019
- Listing ID #:22522696
- Added:44 day(s) ago
- Updated:September 05, 2025 at 04:07 PM
Rooms and interior
- Bedrooms:3
- Total bathrooms:3
- Full bathrooms:2
- Half bathrooms:1
- Living area:3,532 sq. ft.
Heating and cooling
- Cooling:Central Air
- Heating:Forced Air
Structure and exterior
- Roof:Composition
- Year built:2019
- Building area:3,532 sq. ft.
- Lot area:0.39 Acres
Schools
- High school:Lincoln East
- Middle school:Lux
- Elementary school:Maxey
Utilities
- Water:Public
- Sewer:Public Sewer
Finances and disclosures
- Price:$799,000
- Price per sq. ft.:$226.22
- Tax amount:$10,726 (2024)
New listings near 8947 Himark Lane
- New
 $240,000Active3 beds 2 baths1,480 sq. ft.
$240,000Active3 beds 2 baths1,480 sq. ft.836 W Leon Street W, Lincoln, NE 68521
MLS# 22516954Listed by: NEBRASKA REALTY - New
 $225,000Active3 beds 2 baths1,378 sq. ft.
$225,000Active3 beds 2 baths1,378 sq. ft.2045 South Street, Lincoln, NE 68502
MLS# 22527457Listed by: KELLER WILLIAMS LINCOLN - New
 $325,000Active3 beds 3 baths2,096 sq. ft.
$325,000Active3 beds 3 baths2,096 sq. ft.1830 Meadow Lark Circle, Lincoln, NE 68521
MLS# 22527461Listed by: NEBRASKA REALTY - New
 $1,049,000Active4 beds 5 baths4,553 sq. ft.
$1,049,000Active4 beds 5 baths4,553 sq. ft.9201 Wildfire Road, Lincoln, NE 68512
MLS# 22527426Listed by: NEBRASKA REALTY - New
 $219,000Active3 beds 1 baths1,312 sq. ft.
$219,000Active3 beds 1 baths1,312 sq. ft.6627 Morrill Avenue, Lincoln, NE 68507
MLS# 22527428Listed by: HOME REAL ESTATE - New
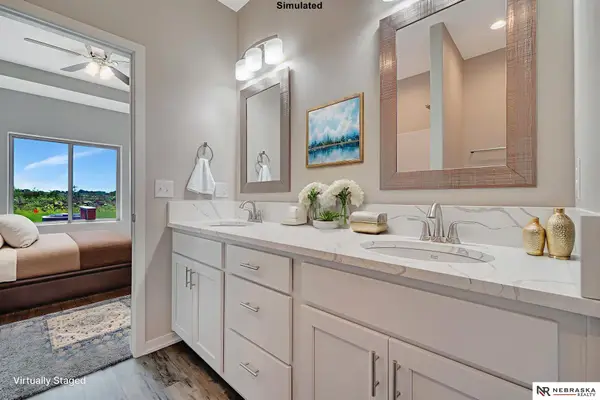 $319,999Active2 beds 3 baths1,757 sq. ft.
$319,999Active2 beds 3 baths1,757 sq. ft.6958 Claystone Drive, Lincoln, NE 68521
MLS# 22527444Listed by: NEBRASKA REALTY - Open Sun, 1 to 2pmNew
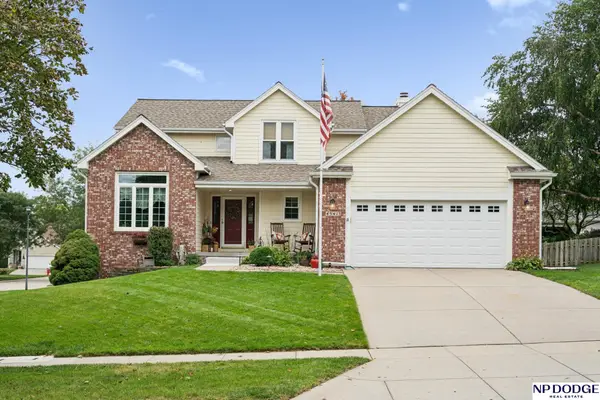 $473,500Active4 beds 4 baths3,097 sq. ft.
$473,500Active4 beds 4 baths3,097 sq. ft.4541 Eagle Ridge Road, Lincoln, NE 68516
MLS# 22527404Listed by: NP DODGE RE SALES INC LINCOLN - New
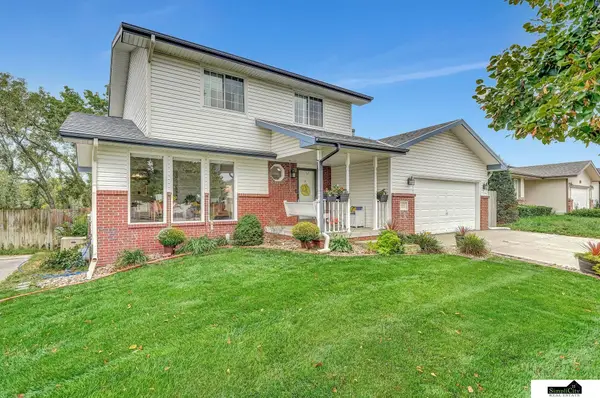 $369,500Active3 beds 4 baths2,710 sq. ft.
$369,500Active3 beds 4 baths2,710 sq. ft.1537 Hilltop Road, Lincoln, NE 68521
MLS# 22527406Listed by: SIMPLICITY REAL ESTATE - New
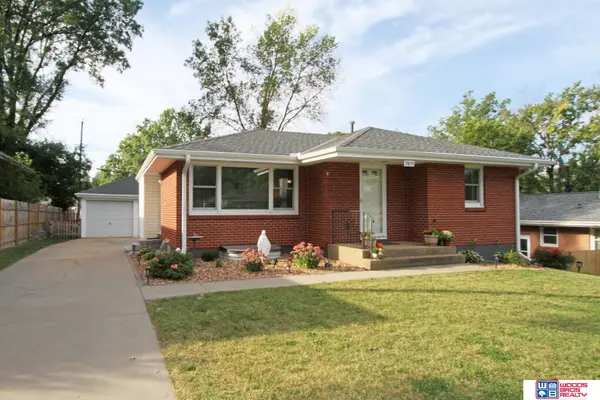 $254,500Active3 beds 2 baths1,530 sq. ft.
$254,500Active3 beds 2 baths1,530 sq. ft.7611 Fairfax Avenue, Lincoln, NE 68505
MLS# 22527411Listed by: WOODS BROS REALTY - New
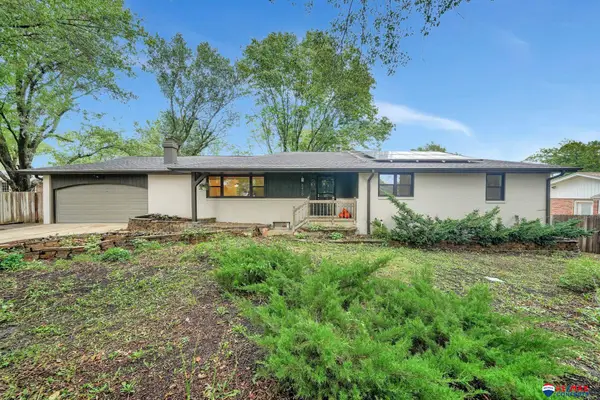 $493,000Active4 beds 3 baths3,457 sq. ft.
$493,000Active4 beds 3 baths3,457 sq. ft.8420 Navajo Trail, Lincoln, NE 68520
MLS# 22527413Listed by: RE/MAX CONCEPTS
